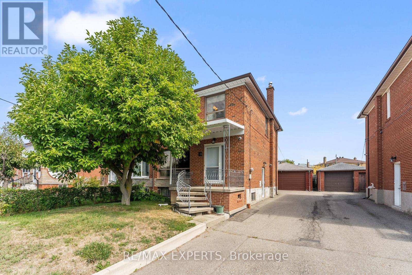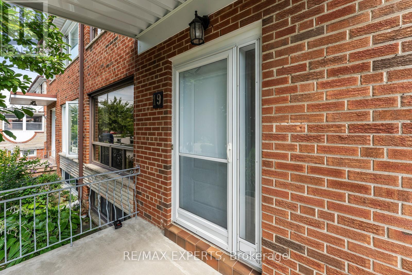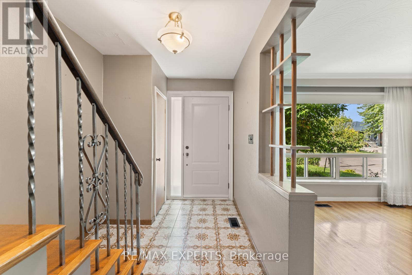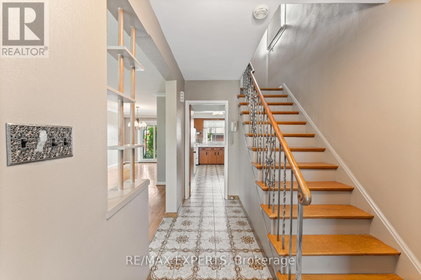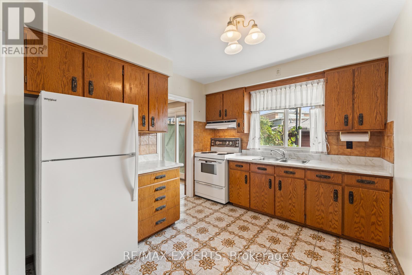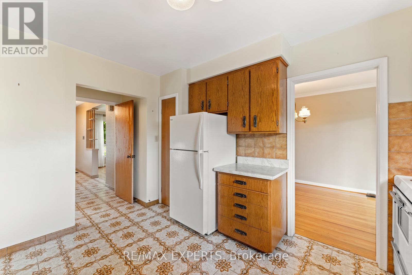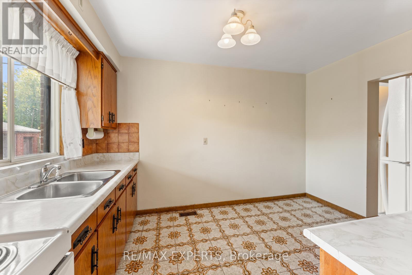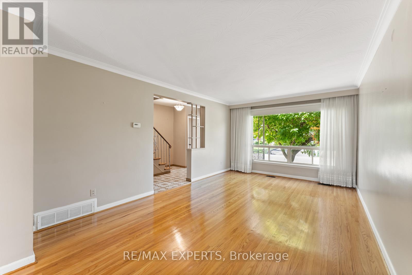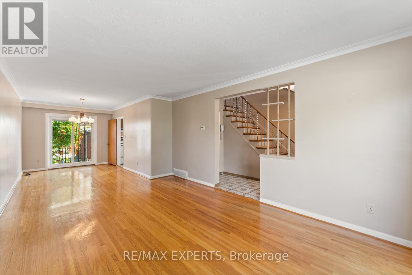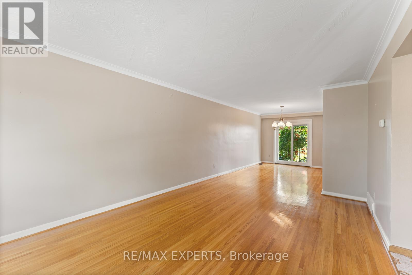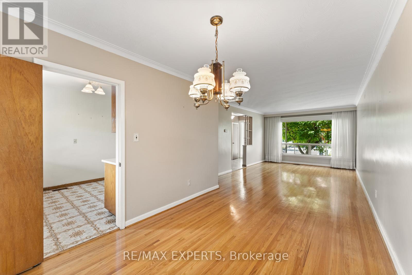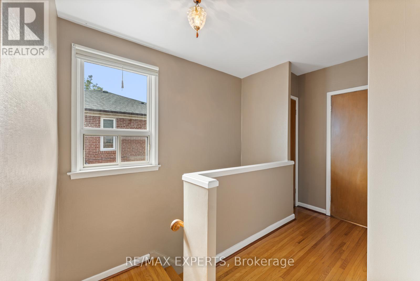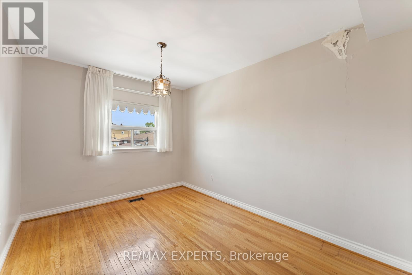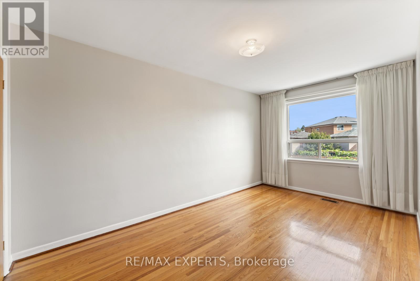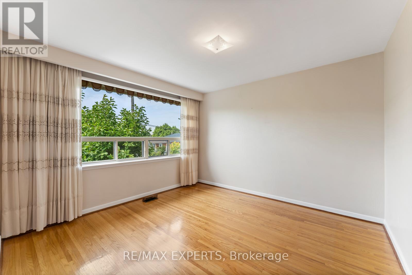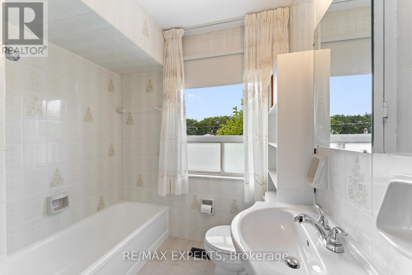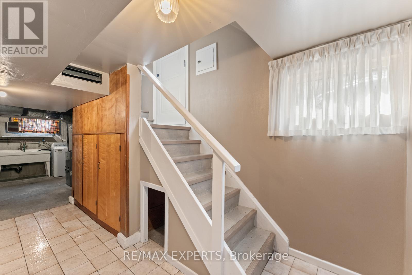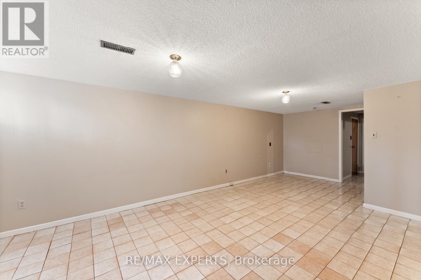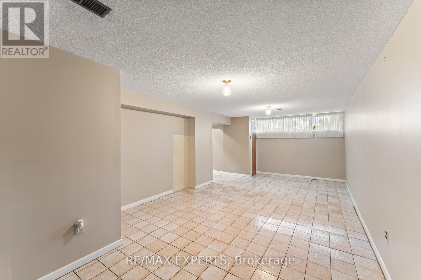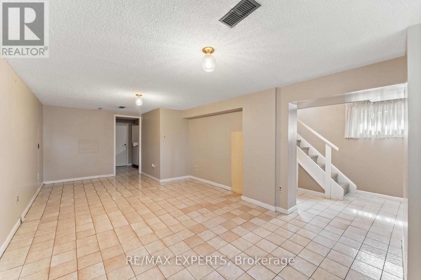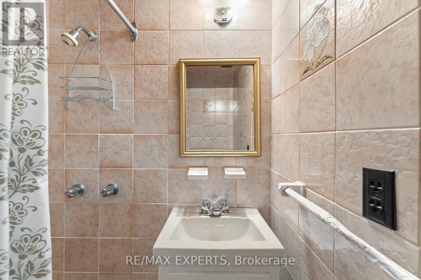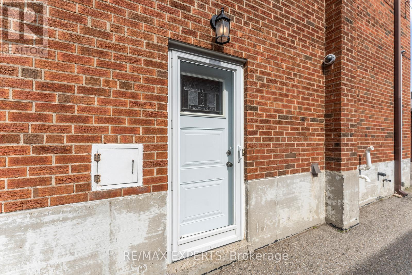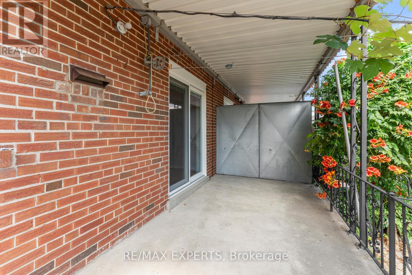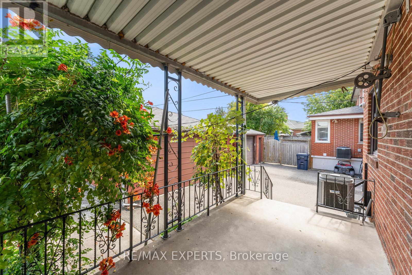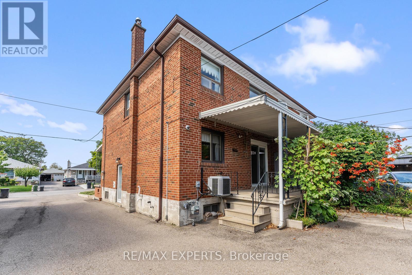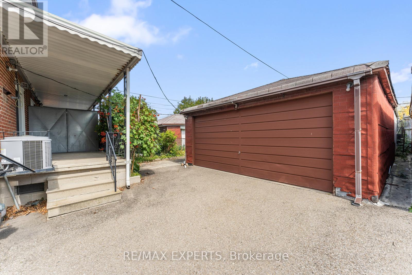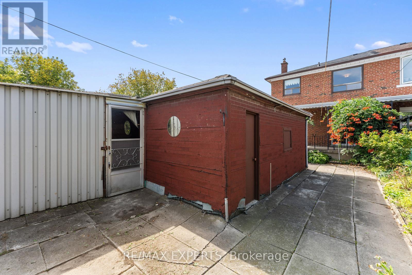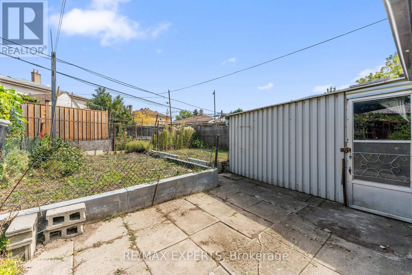3 Bedroom
2 Bathroom
1100 - 1500 sqft
Central Air Conditioning
Forced Air
$849,900
Welcome To 19 Peterdale Road! A Charming Semi-Detached Home Located In A Quiet, Family-Friendly Pocket Of Toronto. This Home Features 3 Bedrooms, 2 Bathrooms, And Hardwood Flooring On Both The Main And Upper Levels. The Inviting Layout Offers Well-Proportioned Principal Rooms, Natural Light, And A Seamless Flow Ideal For Comfortable Everyday Living. A Sliding Door Walkout From The Dining Room Leads To A Covered Porch, Perfect For Morning Coffee Or Evening Relaxation, Just Steps From The Backyard. Separate Entrance Leading Into The Home And A Partially Finished Basement With Untapped Potential. Situated On A Great Lot With A Long Driveway, Detached Two-Car Garage, And Backyard Space That Can Be Well-Suited For Entertaining, Gardening, And More. 19 Peterdale Road Is Close To Schools, Parks, Transit, And Everyday Conveniences. A Great Opportunity To Own This Home In A Well-Established Neighbourhood, Ready For Its Next Chapter! (id:41954)
Property Details
|
MLS® Number
|
W12417359 |
|
Property Type
|
Single Family |
|
Community Name
|
Glenfield-Jane Heights |
|
Amenities Near By
|
Park, Place Of Worship, Public Transit, Schools |
|
Community Features
|
Community Centre |
|
Equipment Type
|
Water Heater |
|
Features
|
Irregular Lot Size, Carpet Free |
|
Parking Space Total
|
6 |
|
Rental Equipment Type
|
Water Heater |
|
Structure
|
Porch |
Building
|
Bathroom Total
|
2 |
|
Bedrooms Above Ground
|
3 |
|
Bedrooms Total
|
3 |
|
Age
|
51 To 99 Years |
|
Appliances
|
Dryer, Garage Door Opener, Oven, Range, Stove, Washer, Window Coverings, Refrigerator |
|
Basement Development
|
Partially Finished |
|
Basement Features
|
Separate Entrance |
|
Basement Type
|
N/a (partially Finished) |
|
Construction Style Attachment
|
Semi-detached |
|
Cooling Type
|
Central Air Conditioning |
|
Exterior Finish
|
Brick, Stone |
|
Flooring Type
|
Hardwood, Tile |
|
Foundation Type
|
Poured Concrete, Block |
|
Heating Fuel
|
Natural Gas |
|
Heating Type
|
Forced Air |
|
Stories Total
|
2 |
|
Size Interior
|
1100 - 1500 Sqft |
|
Type
|
House |
|
Utility Water
|
Municipal Water |
Parking
Land
|
Acreage
|
No |
|
Land Amenities
|
Park, Place Of Worship, Public Transit, Schools |
|
Sewer
|
Sanitary Sewer |
|
Size Depth
|
125 Ft |
|
Size Frontage
|
30 Ft |
|
Size Irregular
|
30 X 125 Ft |
|
Size Total Text
|
30 X 125 Ft |
Rooms
| Level |
Type |
Length |
Width |
Dimensions |
|
Second Level |
Bedroom 2 |
3.83 m |
2.85 m |
3.83 m x 2.85 m |
|
Second Level |
Bedroom 3 |
4.72 m |
2.8 m |
4.72 m x 2.8 m |
|
Second Level |
Primary Bedroom |
3.66 m |
3.53 m |
3.66 m x 3.53 m |
|
Basement |
Recreational, Games Room |
7.11 m |
3.66 m |
7.11 m x 3.66 m |
|
Main Level |
Kitchen |
3.79 m |
2.85 m |
3.79 m x 2.85 m |
|
Main Level |
Living Room |
5.31 m |
3.52 m |
5.31 m x 3.52 m |
|
Main Level |
Dining Room |
3.94 m |
2.79 m |
3.94 m x 2.79 m |
https://www.realtor.ca/real-estate/28892620/19-peterdale-road-toronto-glenfield-jane-heights-glenfield-jane-heights
