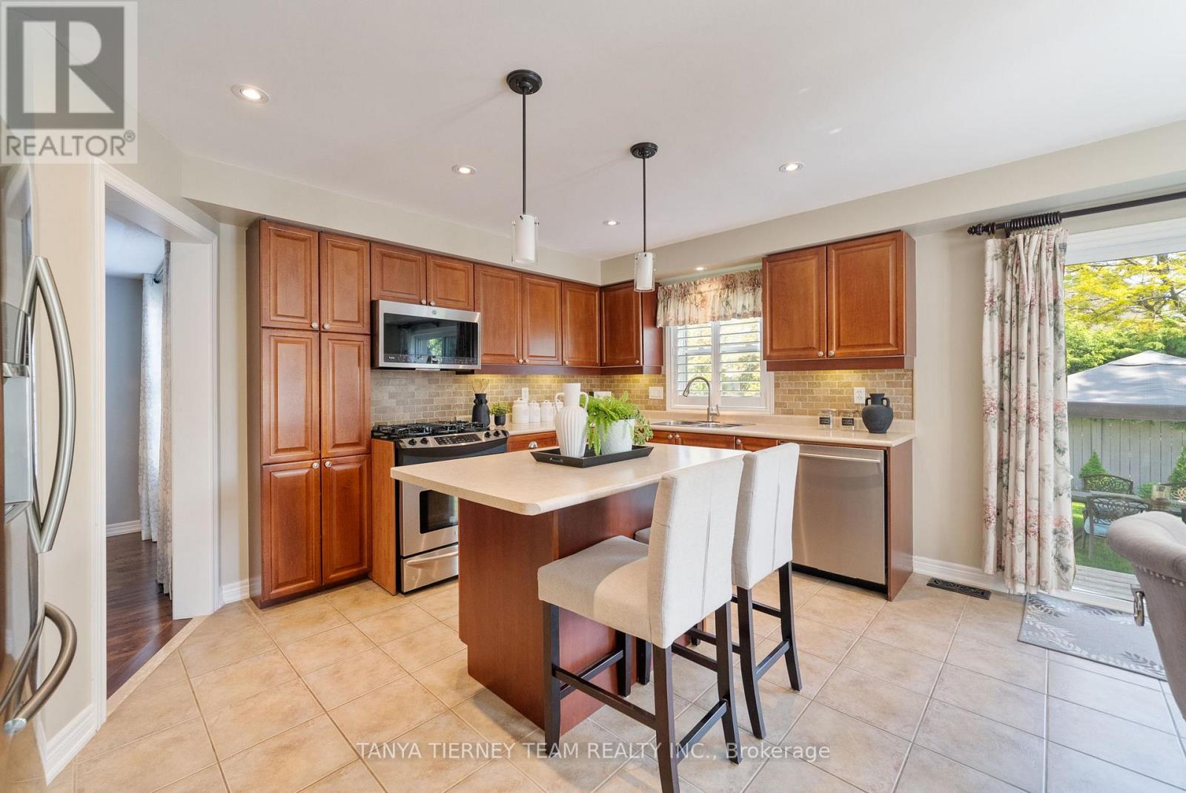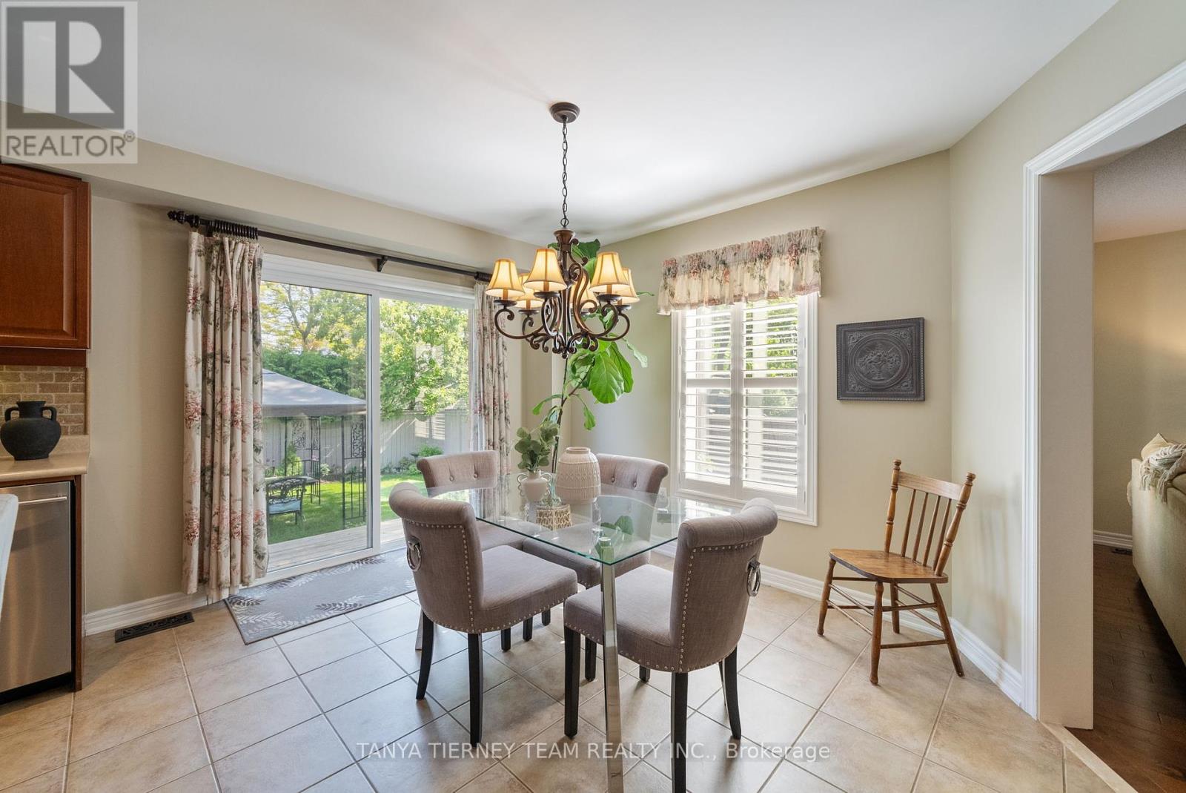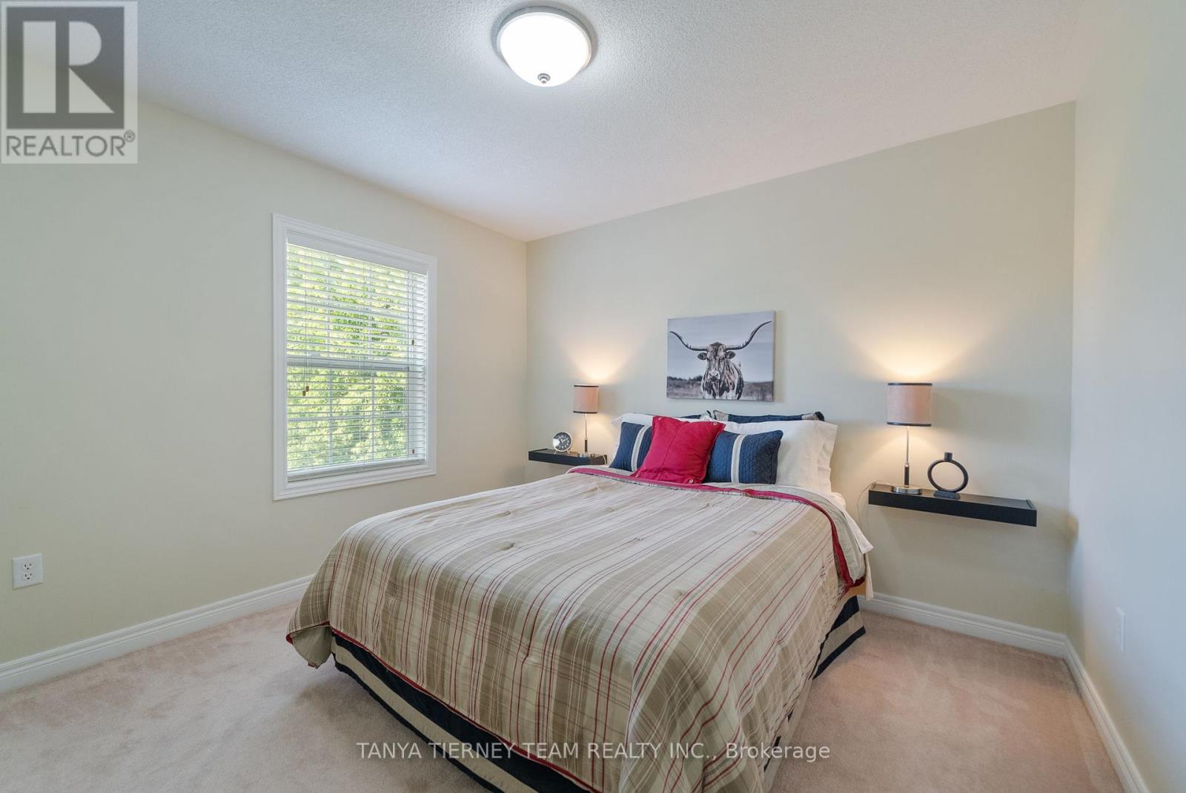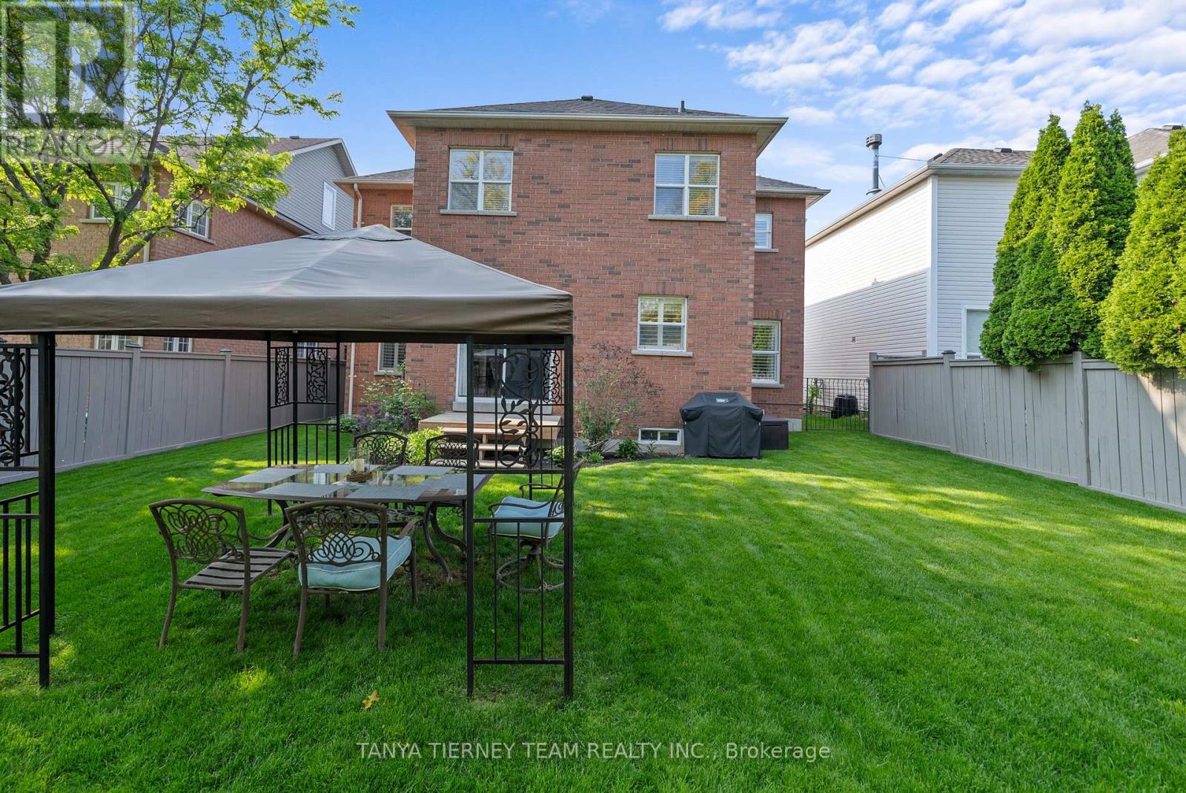5 Bedroom
4 Bathroom
3000 - 3500 sqft
Fireplace
Central Air Conditioning
Forced Air
$1,249,900
Stunning 5 bedroom, 4 bath, 3150 sqft Tribute 'Robinson' model! This beautifully upgraded all brick family home features a manicured lot with lush gardens & inviting entry. Inside offers a traditional main floor plan complete with extensive hardwood floors including staircase, California shutters, 8ft ceilings, crown moulding, pot lights & more! Designed with entertaining in mind with the elegant formal living & dining room with coffered ceiling. Gourmet kitchen boasting a centre island with flush breakfast bar & pendant lighting, backsplash, under cabinet lighting, pantry, chef desk & stainless steel appliances including gas stove. Spacious breakfast area with sliding glass walk-out to the private fully fenced backyard with gazebo, mature trees & gardens. Cozy gas fireplace in the family room with backyard views. Convenient main floor laundry with garage access. Upstairs offers 5 generous bedrooms including the primary retreat & 2nd bedroom with walk-in closets & 4pc ensuites. Nestled in a demand area in Brooklin, steps to schools, parks, rec centre, downtown shops & easy hwy 407 access for commuters! Updates - Roof 2015, Lennox furnace Dec 2024, upgraded vinyl casement windows, aluminum porch columns & railings 2013, upgraded insulation to R50 with new vents & weather stripping, hardwood floors 2015, gas BBQ hookup 2018, Nevo iron gate at side of home 2012. (id:41954)
Open House
This property has open houses!
Starts at:
3:00 pm
Ends at:
5:00 pm
Property Details
|
MLS® Number
|
E12195520 |
|
Property Type
|
Single Family |
|
Community Name
|
Brooklin |
|
Amenities Near By
|
Park, Public Transit, Schools |
|
Community Features
|
Community Centre |
|
Equipment Type
|
Water Heater |
|
Features
|
Gazebo |
|
Parking Space Total
|
6 |
|
Rental Equipment Type
|
Water Heater |
|
Structure
|
Porch |
Building
|
Bathroom Total
|
4 |
|
Bedrooms Above Ground
|
5 |
|
Bedrooms Total
|
5 |
|
Age
|
16 To 30 Years |
|
Amenities
|
Fireplace(s) |
|
Appliances
|
Garage Door Opener Remote(s), All, Central Vacuum, Garage Door Opener, Window Coverings |
|
Basement Development
|
Unfinished |
|
Basement Type
|
Full (unfinished) |
|
Construction Status
|
Insulation Upgraded |
|
Construction Style Attachment
|
Detached |
|
Cooling Type
|
Central Air Conditioning |
|
Exterior Finish
|
Brick |
|
Fireplace Present
|
Yes |
|
Fireplace Total
|
1 |
|
Flooring Type
|
Hardwood, Carpeted, Ceramic |
|
Foundation Type
|
Unknown |
|
Half Bath Total
|
1 |
|
Heating Fuel
|
Natural Gas |
|
Heating Type
|
Forced Air |
|
Stories Total
|
2 |
|
Size Interior
|
3000 - 3500 Sqft |
|
Type
|
House |
|
Utility Water
|
Municipal Water |
Parking
Land
|
Acreage
|
No |
|
Fence Type
|
Fully Fenced, Fenced Yard |
|
Land Amenities
|
Park, Public Transit, Schools |
|
Sewer
|
Sanitary Sewer |
|
Size Depth
|
116 Ft |
|
Size Frontage
|
49 Ft ,2 In |
|
Size Irregular
|
49.2 X 116 Ft |
|
Size Total Text
|
49.2 X 116 Ft|under 1/2 Acre |
|
Zoning Description
|
Residential |
Rooms
| Level |
Type |
Length |
Width |
Dimensions |
|
Second Level |
Bedroom 5 |
3.35 m |
3.35 m |
3.35 m x 3.35 m |
|
Second Level |
Primary Bedroom |
5.79 m |
4.87 m |
5.79 m x 4.87 m |
|
Second Level |
Bedroom 2 |
3.69 m |
3.65 m |
3.69 m x 3.65 m |
|
Second Level |
Bedroom 3 |
3.96 m |
3.53 m |
3.96 m x 3.53 m |
|
Second Level |
Bedroom 4 |
3.65 m |
3.35 m |
3.65 m x 3.35 m |
|
Main Level |
Living Room |
3.71 m |
3.35 m |
3.71 m x 3.35 m |
|
Main Level |
Dining Room |
4.14 m |
3.35 m |
4.14 m x 3.35 m |
|
Main Level |
Kitchen |
4.87 m |
2.69 m |
4.87 m x 2.69 m |
|
Main Level |
Eating Area |
4.87 m |
3.14 m |
4.87 m x 3.14 m |
|
Main Level |
Family Room |
5.18 m |
4.51 m |
5.18 m x 4.51 m |
|
Main Level |
Laundry Room |
2.48 m |
2.23 m |
2.48 m x 2.23 m |
Utilities
|
Cable
|
Available |
|
Electricity
|
Installed |
|
Sewer
|
Installed |
https://www.realtor.ca/real-estate/28414648/19-pauline-avenue-whitby-brooklin-brooklin








































