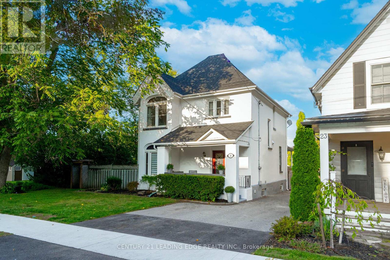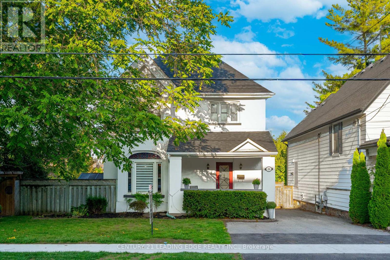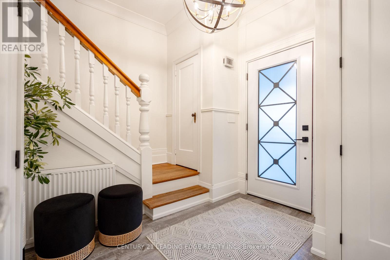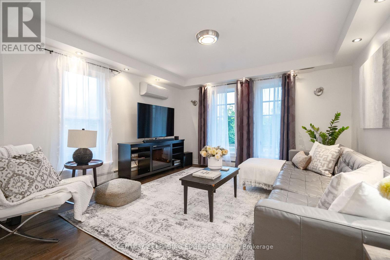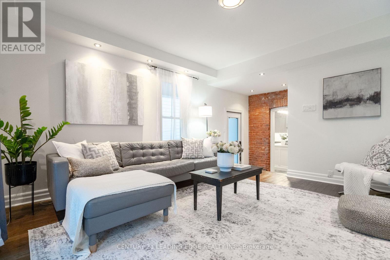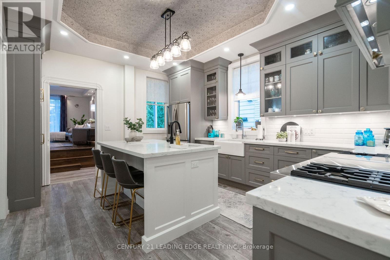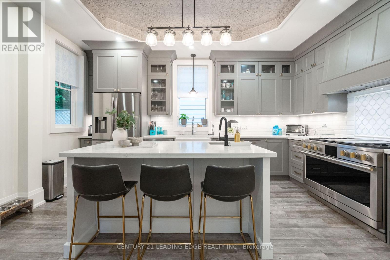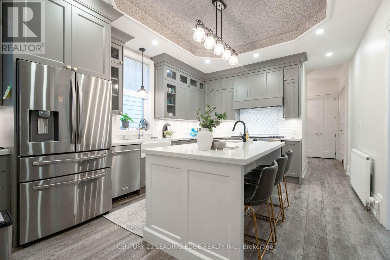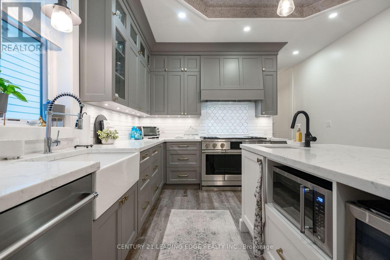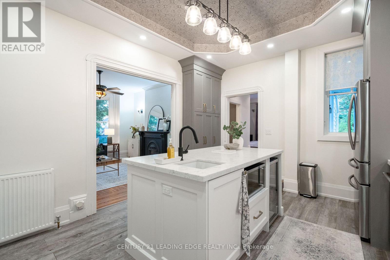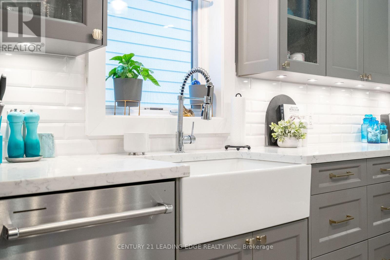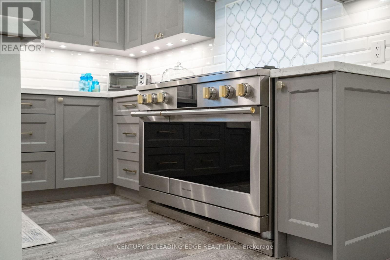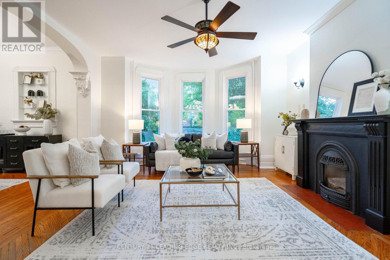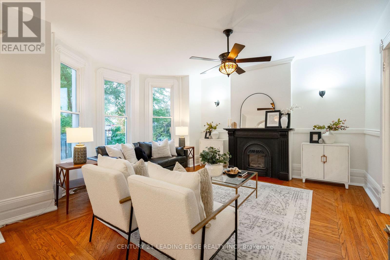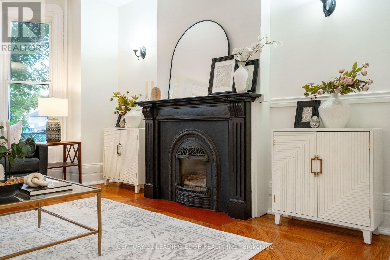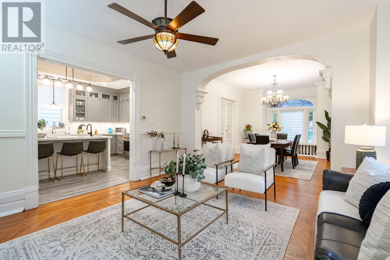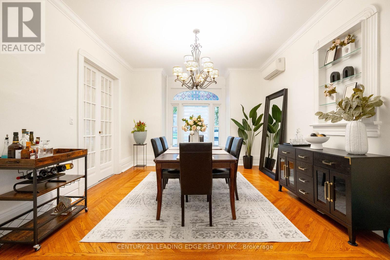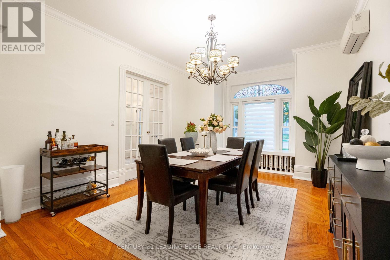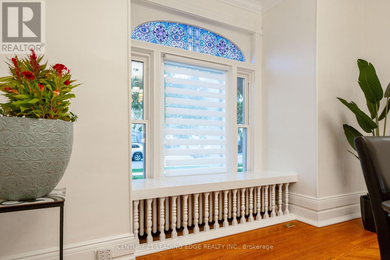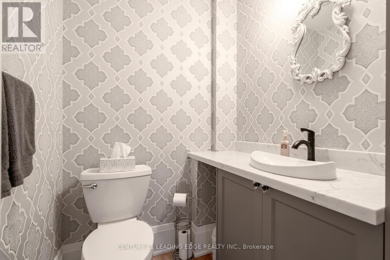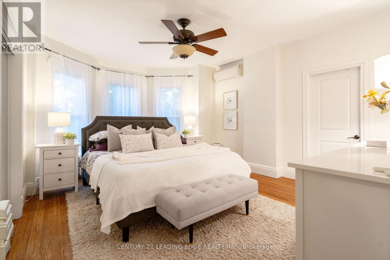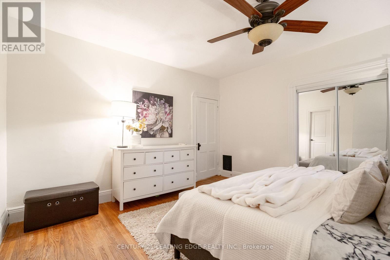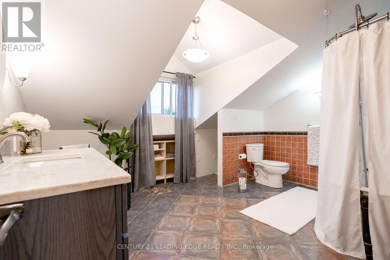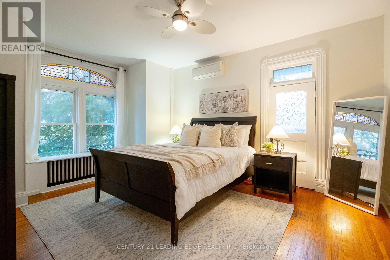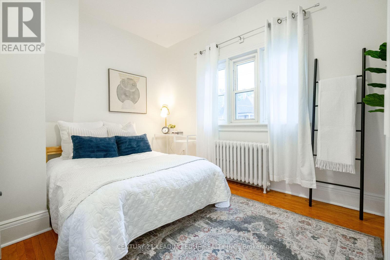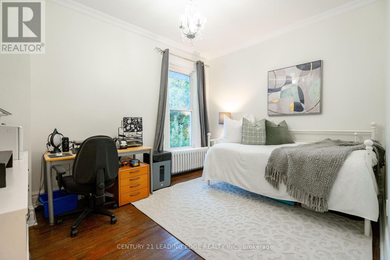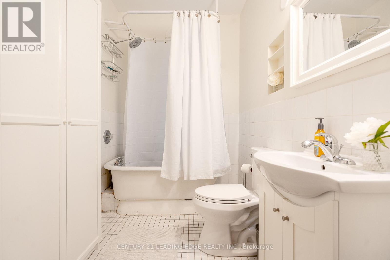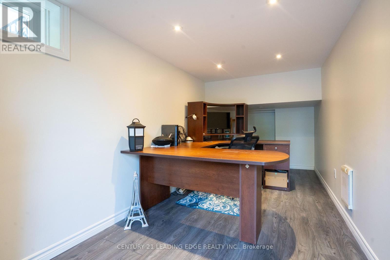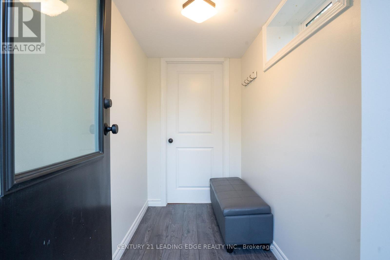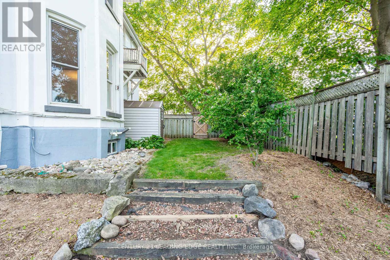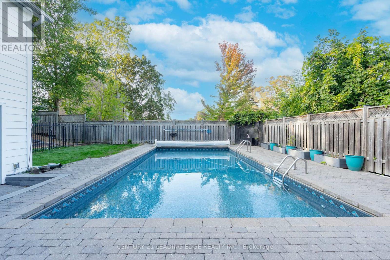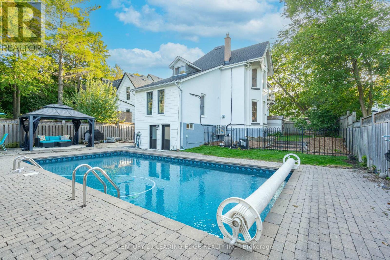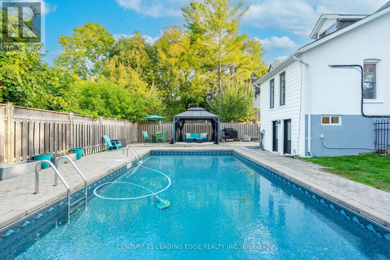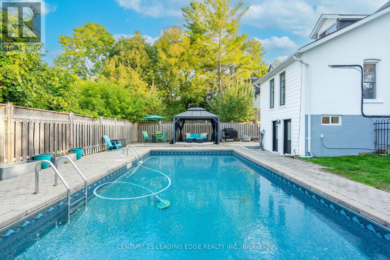4 Bedroom
3 Bathroom
2000 - 2500 sqft
Fireplace
Inground Pool
Wall Unit
$1,399,990
Stunning 4-Bedroom Century Home in Historic Downtown Stouffville. Experience the perfect blend of timeless charm and modern luxury in this beautifully maintained 4-bedroom century home, ideally located in the heart of historic downtown Stouffville. Step inside to soaring 10-foot ceilings on the main, a spacious living and dining room with a cozy gas fireplace, and a separate family room ideal for gatherings and entertaining. The fully renovated gourmet kitchen is a chefs dream, featuring quartz counters, a large island, a 48" GE Monogram Gas Range, and an XL Samsung fridge with water dispenser. Hardwood and porcelain floors flow throughout, adding warmth and elegance to every room. This home has been thoughtfully updated with numerous upgrades, including a newer boiler, air conditioning, updated electrical, new roof, driveway, powder room, and some windows and doors. A dedicated home office and separate pool change room add convenience and functionality. The backyard is a true retreat with a beautiful rectangular pool (newer liner, pump, and heater), a gazebo with entertainment area, and a large lot backing onto park space and siding onto a Church. All this within walking distance to shops, restaurants, the leisure center, and the GO Train making this home as practical as it is charming. (id:41954)
Open House
This property has open houses!
Starts at:
2:00 pm
Ends at:
4:00 pm
Property Details
|
MLS® Number
|
N12399583 |
|
Property Type
|
Single Family |
|
Community Name
|
Stouffville |
|
Amenities Near By
|
Park, Place Of Worship, Public Transit, Schools |
|
Community Features
|
Community Centre |
|
Equipment Type
|
Air Conditioner, Water Heater, Furnace |
|
Features
|
Carpet Free, Sump Pump |
|
Parking Space Total
|
4 |
|
Pool Type
|
Inground Pool |
|
Rental Equipment Type
|
Air Conditioner, Water Heater, Furnace |
Building
|
Bathroom Total
|
3 |
|
Bedrooms Above Ground
|
4 |
|
Bedrooms Total
|
4 |
|
Appliances
|
Water Softener, Dishwasher, Dryer, Freezer, Microwave, Hood Fan, Stove, Washer, Window Coverings, Refrigerator |
|
Basement Development
|
Unfinished |
|
Basement Type
|
N/a (unfinished) |
|
Construction Style Attachment
|
Detached |
|
Cooling Type
|
Wall Unit |
|
Exterior Finish
|
Brick, Stucco |
|
Fireplace Present
|
Yes |
|
Flooring Type
|
Hardwood, Laminate |
|
Foundation Type
|
Stone |
|
Half Bath Total
|
1 |
|
Stories Total
|
2 |
|
Size Interior
|
2000 - 2500 Sqft |
|
Type
|
House |
|
Utility Water
|
Municipal Water |
Parking
Land
|
Acreage
|
No |
|
Land Amenities
|
Park, Place Of Worship, Public Transit, Schools |
|
Sewer
|
Sanitary Sewer |
|
Size Depth
|
112 Ft ,10 In |
|
Size Frontage
|
59 Ft |
|
Size Irregular
|
59 X 112.9 Ft |
|
Size Total Text
|
59 X 112.9 Ft |
Rooms
| Level |
Type |
Length |
Width |
Dimensions |
|
Second Level |
Primary Bedroom |
5.09 m |
4.22 m |
5.09 m x 4.22 m |
|
Second Level |
Bedroom 2 |
5.01 m |
3.98 m |
5.01 m x 3.98 m |
|
Second Level |
Bedroom 3 |
3.83 m |
2.99 m |
3.83 m x 2.99 m |
|
Second Level |
Bedroom 4 |
3.83 m |
3.05 m |
3.83 m x 3.05 m |
|
Main Level |
Kitchen |
5 m |
3.83 m |
5 m x 3.83 m |
|
Main Level |
Living Room |
5.09 m |
4.66 m |
5.09 m x 4.66 m |
|
Main Level |
Dining Room |
5.28 m |
3.98 m |
5.28 m x 3.98 m |
|
Main Level |
Family Room |
5.93 m |
4.03 m |
5.93 m x 4.03 m |
|
Main Level |
Office |
6.07 m |
2.63 m |
6.07 m x 2.63 m |
|
Main Level |
Other |
6.07 m |
2.63 m |
6.07 m x 2.63 m |
https://www.realtor.ca/real-estate/28854244/19-obrien-avenue-whitchurch-stouffville-stouffville-stouffville
