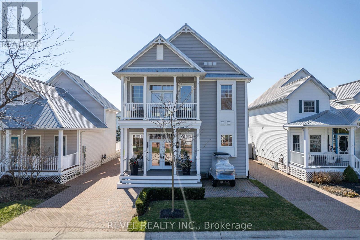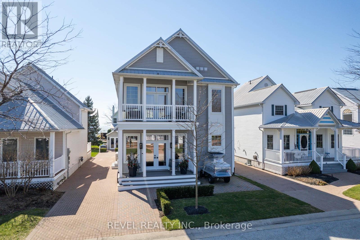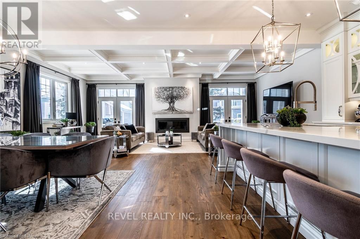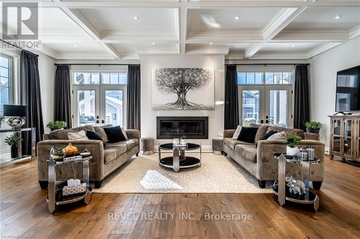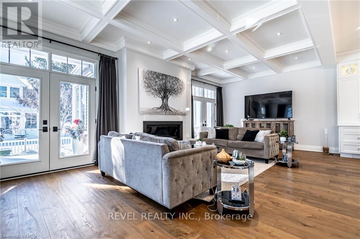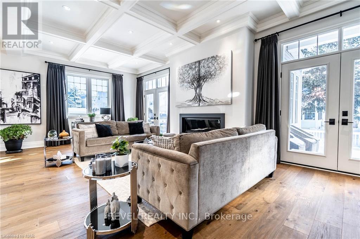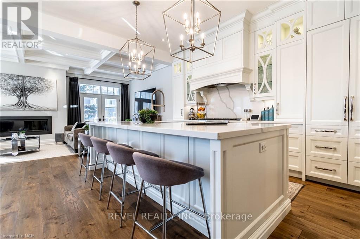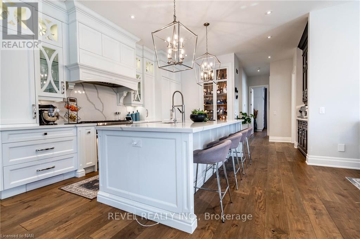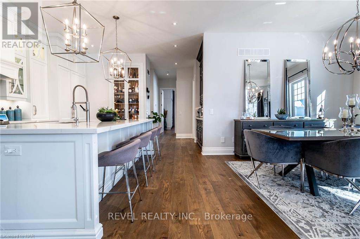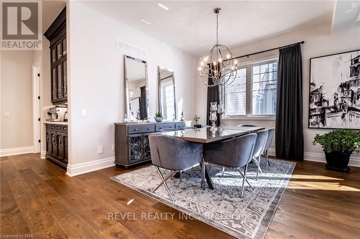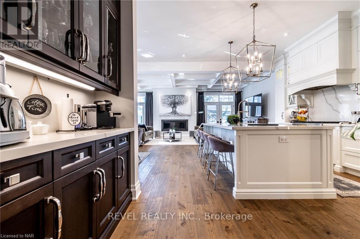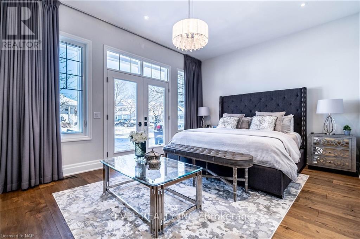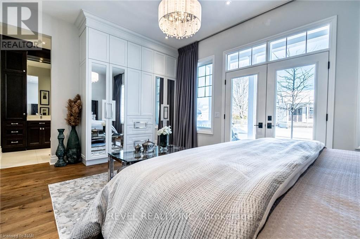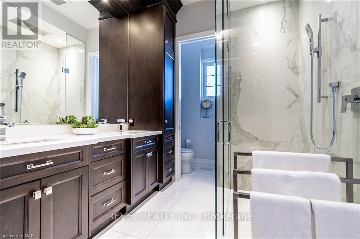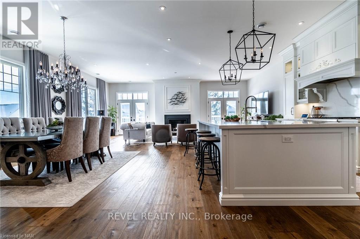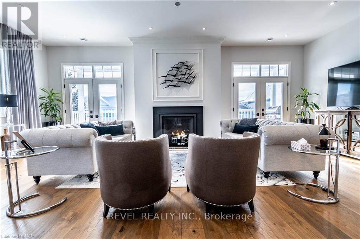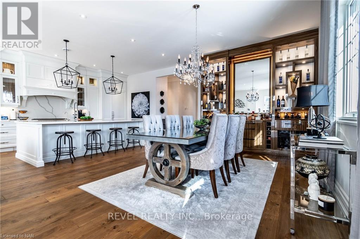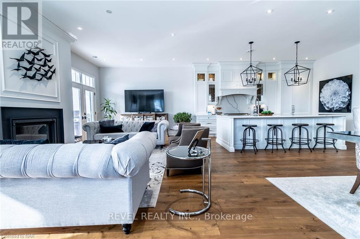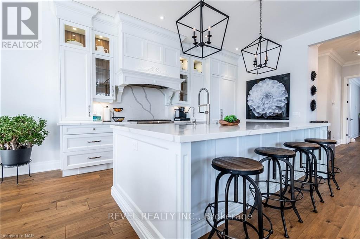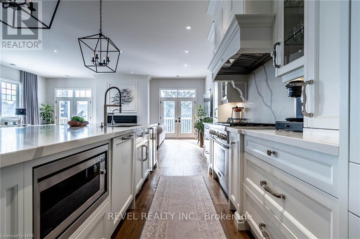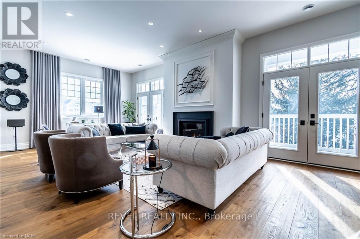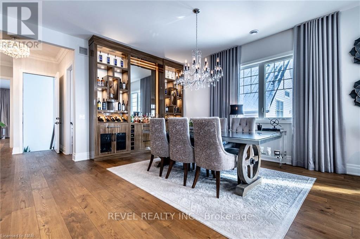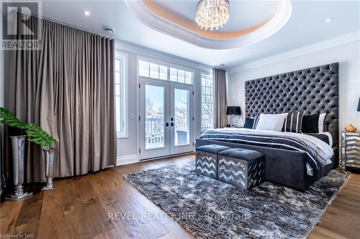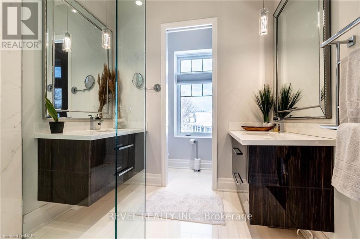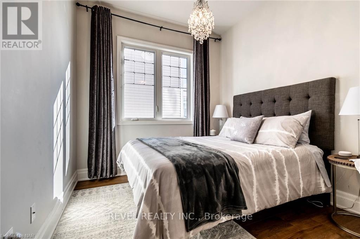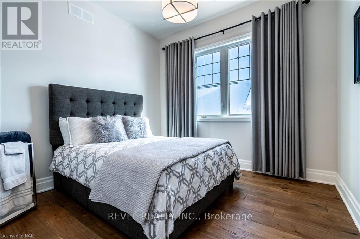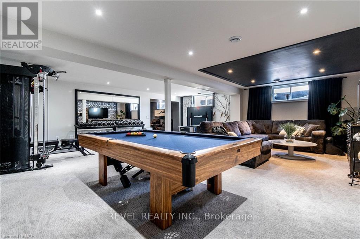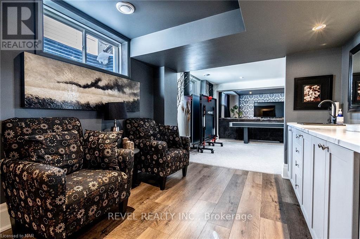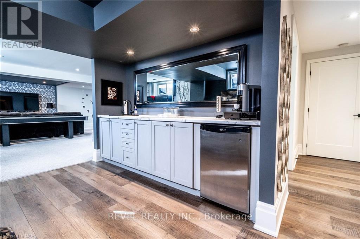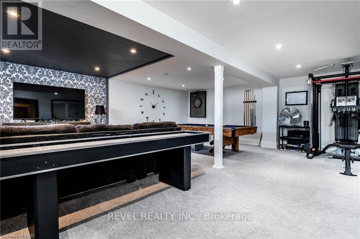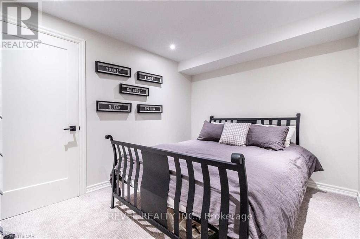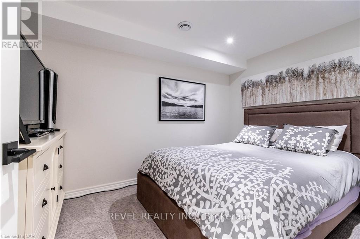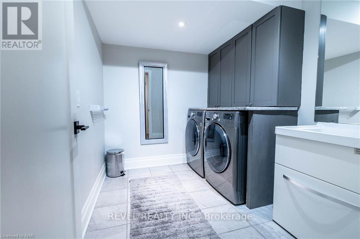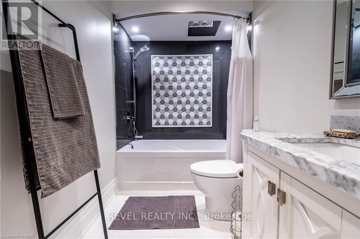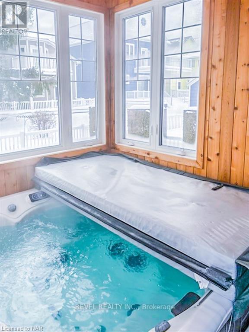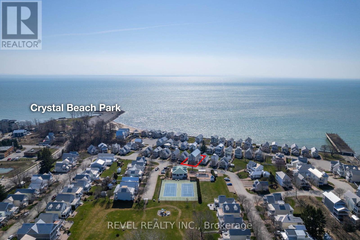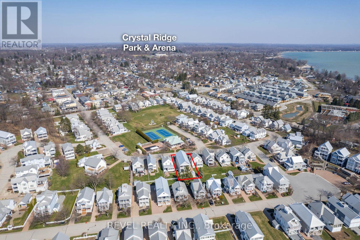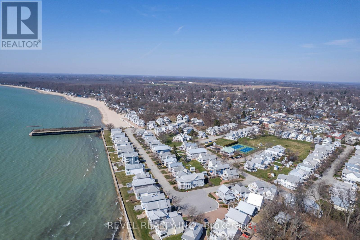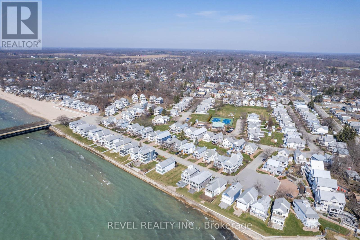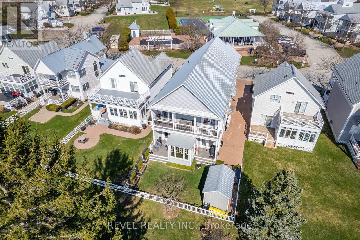19 Newport Beach Blvd Fort Erie, Ontario L0S 1B0
$2,399,900Maintenance, Parcel of Tied Land
$423 Monthly
Maintenance, Parcel of Tied Land
$423 MonthlyStunning home in high-end gated community of Crystal Beach Tennis & Yacht Club offers elegance & charm. Guaranteed to impress, with 6 bedrms, 5 bathrms, 2 full kitchens both with built-in Thermador appliances (one on main level and one on 2nd level) and a kitchenette in the completely finished basement. Can accommodate an in-law space, w/ a separate inside entrance to all 3 levels. The main level & upstairs both have a primary bedrm w/ walk-in closets, ensuites w/ heated flrs, dual vanities, sep water closets & oversized glass door tiled showers. This home also boasts sound insulating PureParket engineered luxury flooring between levels, 8ft interior door frames, high profile trim & baseboards, & a sunroom currently providing privacy for the hot tub. Far too many features to list! This home must be seen to be appreciated. Monthly fee includes access to private maintained beach, heated saltwater pool, clubhouse, party & exercise rooms, saunas, tennis & pickleball courts, and lawn care. (id:41954)
Property Details
| MLS® Number | X8085798 |
| Property Type | Single Family |
| Parking Space Total | 6 |
Building
| Bathroom Total | 5 |
| Bedrooms Above Ground | 4 |
| Bedrooms Below Ground | 2 |
| Bedrooms Total | 6 |
| Basement Development | Finished |
| Basement Type | Full (finished) |
| Construction Style Attachment | Detached |
| Cooling Type | Central Air Conditioning |
| Exterior Finish | Vinyl Siding |
| Fireplace Present | Yes |
| Heating Fuel | Natural Gas |
| Heating Type | Forced Air |
| Stories Total | 2 |
| Type | House |
Land
| Acreage | No |
| Size Irregular | 40 X 114.59 Ft |
| Size Total Text | 40 X 114.59 Ft |
Rooms
| Level | Type | Length | Width | Dimensions |
|---|---|---|---|---|
| Second Level | Living Room | 8.05 m | 4.14 m | 8.05 m x 4.14 m |
| Second Level | Dining Room | 3.48 m | 4.83 m | 3.48 m x 4.83 m |
| Second Level | Kitchen | 4.57 m | 4.83 m | 4.57 m x 4.83 m |
| Second Level | Bedroom | 3.25 m | 3.38 m | 3.25 m x 3.38 m |
| Second Level | Primary Bedroom | 5.44 m | 3.78 m | 5.44 m x 3.78 m |
| Lower Level | Recreational, Games Room | 7.72 m | 7.19 m | 7.72 m x 7.19 m |
| Lower Level | Bedroom | 3.53 m | 2.54 m | 3.53 m x 2.54 m |
| Main Level | Living Room | 8.03 m | 4.17 m | 8.03 m x 4.17 m |
| Main Level | Dining Room | 3.48 m | 3.43 m | 3.48 m x 3.43 m |
| Main Level | Kitchen | 4.55 m | 6.43 m | 4.55 m x 6.43 m |
| Main Level | Bedroom | 3.35 m | 2.92 m | 3.35 m x 2.92 m |
| Main Level | Primary Bedroom | 5.44 m | 3.78 m | 5.44 m x 3.78 m |
https://www.realtor.ca/real-estate/26541684/19-newport-beach-blvd-fort-erie
Interested?
Contact us for more information
