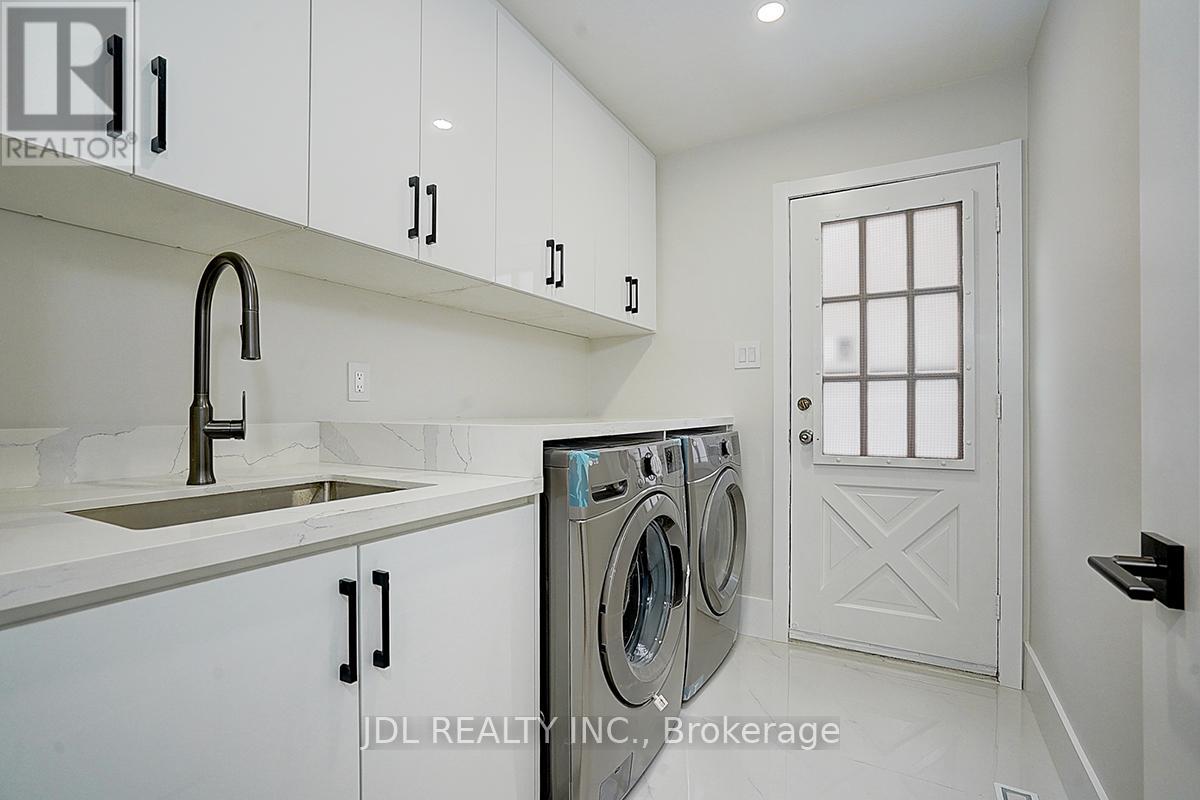7 Bedroom
5 Bathroom
Central Air Conditioning
Forced Air
$2,360,000
Beautifully Renovated Detached Home in the Prestigious St. Andrew-Windfields Community. Features a spacious entry foyer and an elegant curved wood staircase, Open Concept Living and Dining Room. Stunning gourmet kitchen with granite countertops and a walkout to a south-facing balcony. Upstairs, you'll find 4 generously sized bedrooms, including a luxurious primary suite with a 5-piece Ensuite. The finished Walk-Out basement offers 3 additional bedrooms+ 2 bathrooms, separate entrances, and added versatility. Conveniently located within walking distance to the highly-ranked York Mills CI, close to top private schools, parks, a community center, and offers easy access to major highways. **** EXTRAS **** Brand New, Never Used Kitchen Appliances: Fridge, Stove, Range Hood, Oven, Dishwasher. Existing Washer& Dryner. (id:41954)
Property Details
|
MLS® Number
|
C11935217 |
|
Property Type
|
Single Family |
|
Community Name
|
St. Andrew-Windfields |
|
Amenities Near By
|
Park, Public Transit, Schools |
|
Features
|
Carpet Free |
|
Parking Space Total
|
4 |
Building
|
Bathroom Total
|
5 |
|
Bedrooms Above Ground
|
4 |
|
Bedrooms Below Ground
|
3 |
|
Bedrooms Total
|
7 |
|
Appliances
|
Oven - Built-in |
|
Basement Development
|
Finished |
|
Basement Features
|
Walk Out |
|
Basement Type
|
N/a (finished) |
|
Construction Style Attachment
|
Detached |
|
Cooling Type
|
Central Air Conditioning |
|
Exterior Finish
|
Brick |
|
Foundation Type
|
Concrete |
|
Half Bath Total
|
1 |
|
Heating Fuel
|
Natural Gas |
|
Heating Type
|
Forced Air |
|
Stories Total
|
2 |
|
Type
|
House |
|
Utility Water
|
Municipal Water |
Parking
Land
|
Acreage
|
No |
|
Fence Type
|
Fenced Yard |
|
Land Amenities
|
Park, Public Transit, Schools |
|
Sewer
|
Sanitary Sewer |
|
Size Depth
|
120 Ft |
|
Size Frontage
|
55 Ft |
|
Size Irregular
|
55.08 X 120.07 Ft |
|
Size Total Text
|
55.08 X 120.07 Ft |
Rooms
| Level |
Type |
Length |
Width |
Dimensions |
|
Second Level |
Primary Bedroom |
7.58 m |
3.89 m |
7.58 m x 3.89 m |
|
Second Level |
Bedroom 2 |
4.13 m |
3.66 m |
4.13 m x 3.66 m |
|
Second Level |
Bedroom 3 |
4.8 m |
3.85 m |
4.8 m x 3.85 m |
|
Second Level |
Bedroom 4 |
4.22 m |
3.84 m |
4.22 m x 3.84 m |
|
Basement |
Recreational, Games Room |
3.88 m |
3.84 m |
3.88 m x 3.84 m |
|
Basement |
Bedroom 5 |
4.74 m |
2.32 m |
4.74 m x 2.32 m |
|
Basement |
Bedroom |
3.11 m |
2.81 m |
3.11 m x 2.81 m |
|
Ground Level |
Living Room |
11.12 m |
3.69 m |
11.12 m x 3.69 m |
|
Ground Level |
Dining Room |
11.12 m |
3.69 m |
11.12 m x 3.69 m |
|
Ground Level |
Kitchen |
5.4 m |
4.59 m |
5.4 m x 4.59 m |
|
Ground Level |
Family Room |
5.66 m |
3.84 m |
5.66 m x 3.84 m |
|
Ground Level |
Office |
4.8 m |
3.02 m |
4.8 m x 3.02 m |
Utilities
https://www.realtor.ca/real-estate/27829437/19-mossgrove-trail-toronto-st-andrew-windfields-st-andrew-windfields









































