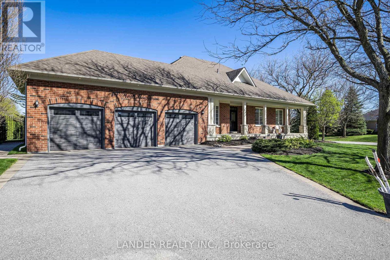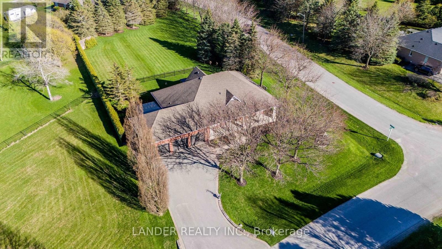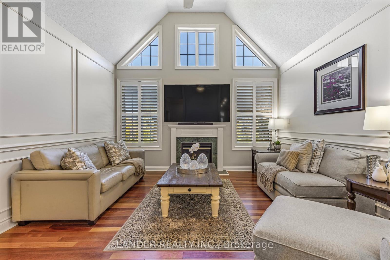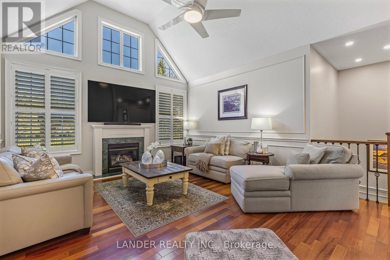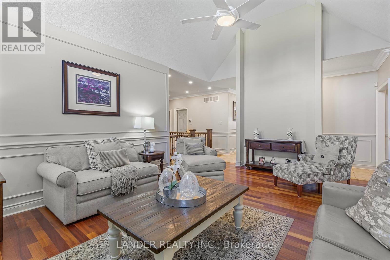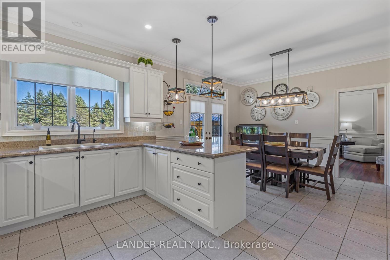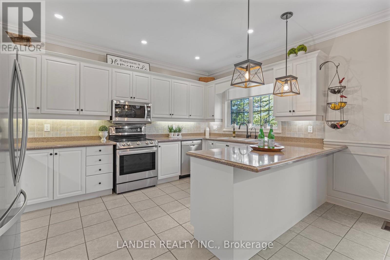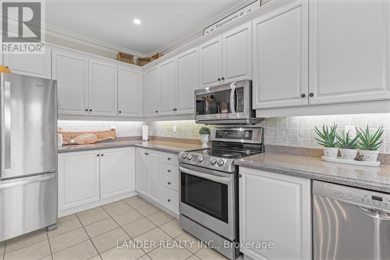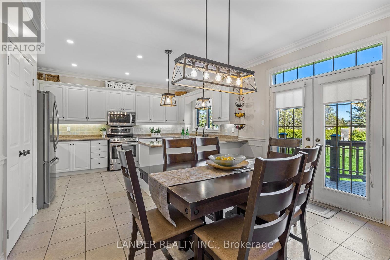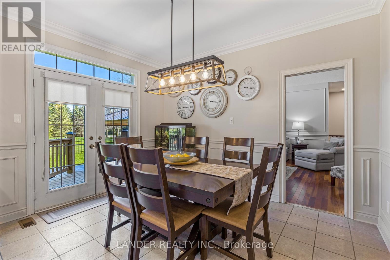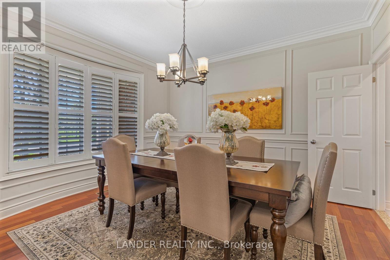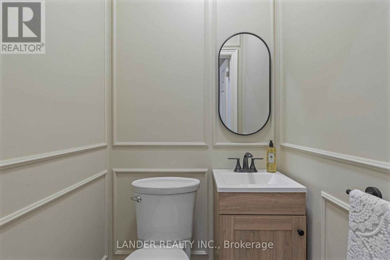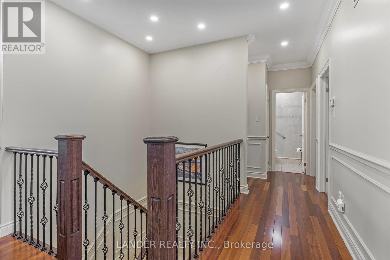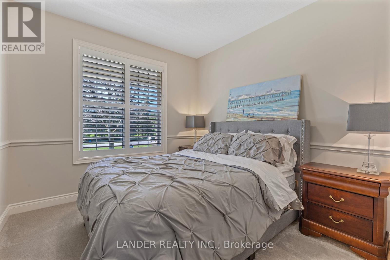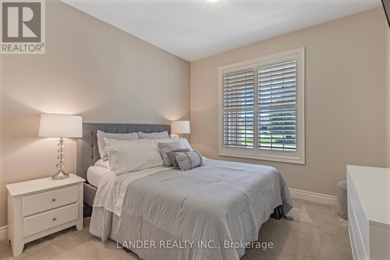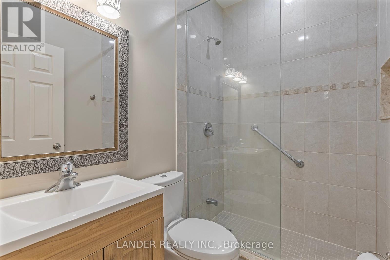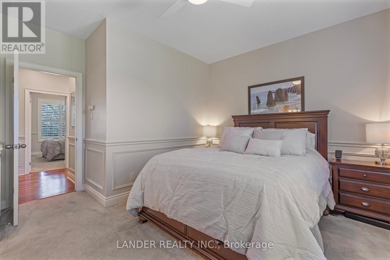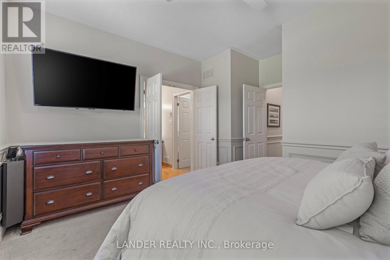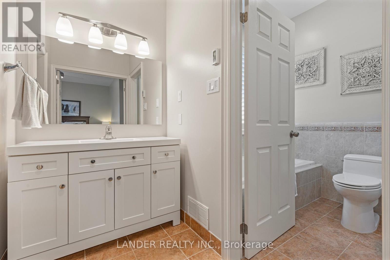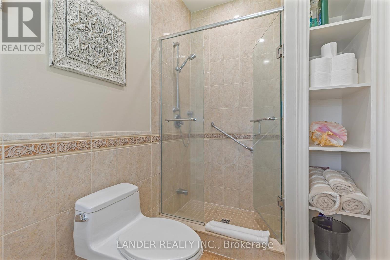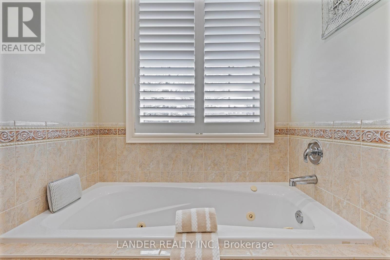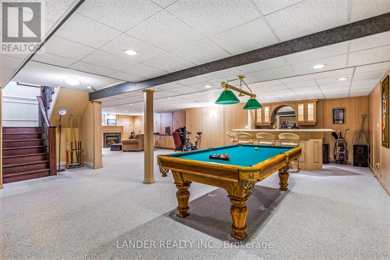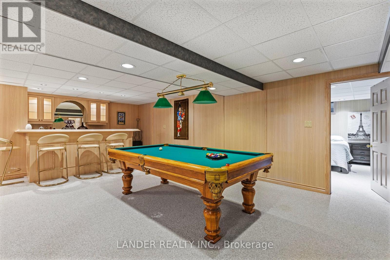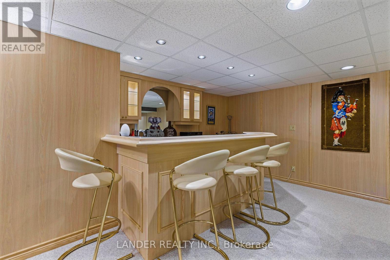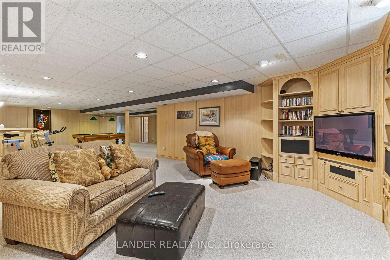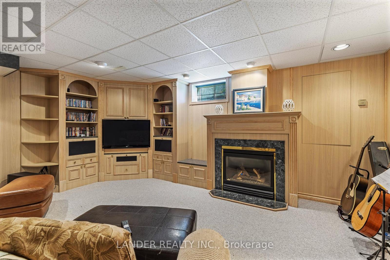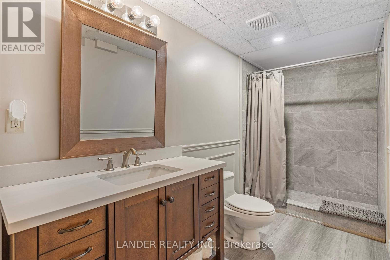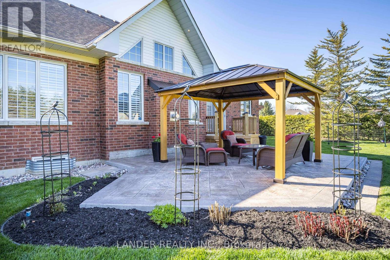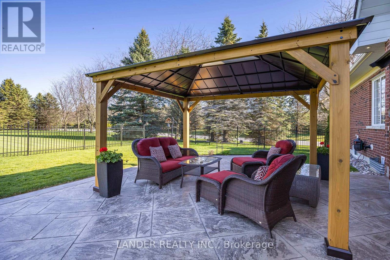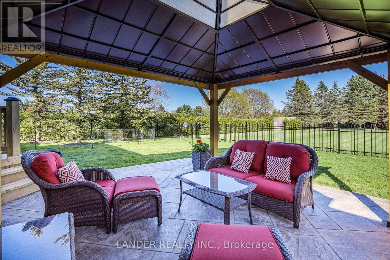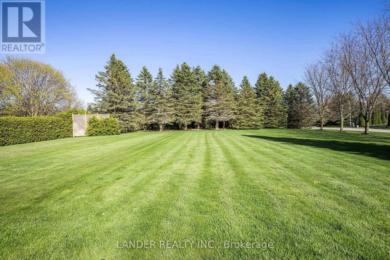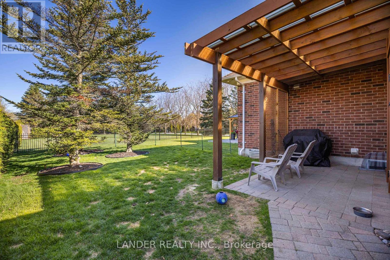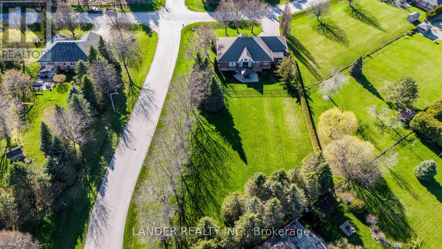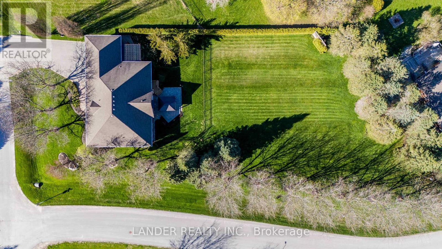4 Bedroom
4 Bathroom
Bungalow
Fireplace
Central Air Conditioning
Forced Air
Lawn Sprinkler, Landscaped
$2,150,000
Welcome to this exquisitely appointed bungalow, nestled on .87 acres within one of the most secluded lots in a stunning estate subdivision. The home's curb appeal is striking, complete with a three-car garage and a dreamy covered porch. As you enter through the double front doors, you're greeted by elegant wainscoting, ambient pot lights, and soaring 9-foot ceilings that extend throughout the property. The living room features vaulted ceilings and a cozy gas fireplace, leading to the spacious, updated kitchen. Here, stainless steel appliances, granite countertops, a pantry, and additional pot lighting await. From the eat-in kitchen, step out to a beautifully landscaped cedar gazebo with views of the expansive backyard. For those who love to host, a formal room adorned with stunning French doors and crown molding is perfect for entertaining. The practical mudroom/laundry room provides access to a covered patio, the garage, and a dog run. With three bedrooms and four washrooms, there's space for everyone. The primary bedroom offers a tranquil escape with views of the lush backyard, a jet tub, and heated floors in the ensuite. Downstairs, a vast rec room with a wet bar, bathroom, and an extra bedroom is ideal for family gatherings. Complete with 200amp service and ample storage, this house in the beautiful Ballantrae community awaits your personal touch to make it your home. **** EXTRAS **** Renovated Kit (22), Garage doors, Paved Driveway w/ stone, Side patio w/ shed & covered porch. Gas BBQ line, Poured Concrete (23), Gazebo (24), Deck (24), Wrought iron fence (24), Irrigation, Wainscotting, Furnace/ Ac (20), Stair/Rails (22) (id:41954)
Property Details
|
MLS® Number
|
N8305922 |
|
Property Type
|
Single Family |
|
Community Name
|
Ballantrae |
|
Amenities Near By
|
Schools |
|
Features
|
Level Lot |
|
Parking Space Total
|
11 |
|
Structure
|
Porch, Deck |
Building
|
Bathroom Total
|
4 |
|
Bedrooms Above Ground
|
3 |
|
Bedrooms Below Ground
|
1 |
|
Bedrooms Total
|
4 |
|
Appliances
|
Garage Door Opener Remote(s), Central Vacuum, Water Heater, Water Softener, Dryer, Microwave, Range, Refrigerator, Stove, Washer, Window Coverings |
|
Architectural Style
|
Bungalow |
|
Basement Development
|
Finished |
|
Basement Type
|
N/a (finished) |
|
Construction Style Attachment
|
Detached |
|
Cooling Type
|
Central Air Conditioning |
|
Exterior Finish
|
Brick |
|
Fireplace Present
|
Yes |
|
Fireplace Total
|
2 |
|
Foundation Type
|
Poured Concrete |
|
Heating Fuel
|
Natural Gas |
|
Heating Type
|
Forced Air |
|
Stories Total
|
1 |
|
Type
|
House |
|
Utility Water
|
Municipal Water |
Parking
Land
|
Acreage
|
No |
|
Land Amenities
|
Schools |
|
Landscape Features
|
Lawn Sprinkler, Landscaped |
|
Sewer
|
Septic System |
|
Size Irregular
|
98.98 Ft |
|
Size Total Text
|
98.98 Ft|1/2 - 1.99 Acres |
Rooms
| Level |
Type |
Length |
Width |
Dimensions |
|
Basement |
Recreational, Games Room |
13.68 m |
12.49 m |
13.68 m x 12.49 m |
|
Basement |
Bedroom |
3.11 m |
4.02 m |
3.11 m x 4.02 m |
|
Ground Level |
Living Room |
5.44 m |
4.31 m |
5.44 m x 4.31 m |
|
Ground Level |
Kitchen |
4.35 m |
6.21 m |
4.35 m x 6.21 m |
|
Ground Level |
Eating Area |
|
|
Measurements not available |
|
Ground Level |
Dining Room |
3.89 m |
3.04 m |
3.89 m x 3.04 m |
|
Ground Level |
Bedroom 2 |
3.98 m |
3.04 m |
3.98 m x 3.04 m |
|
Ground Level |
Bedroom 3 |
3.98 m |
3.04 m |
3.98 m x 3.04 m |
|
Ground Level |
Primary Bedroom |
3.51 m |
4.37 m |
3.51 m x 4.37 m |
https://www.realtor.ca/real-estate/26847419/19-mcmullen-drive-whitchurch-stouffville-ballantrae
