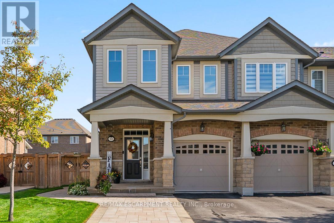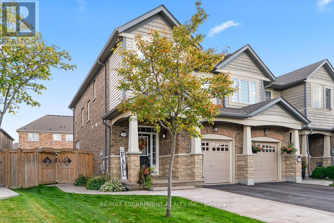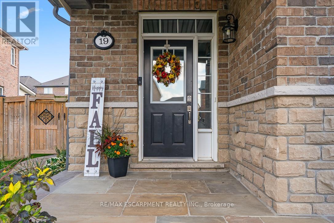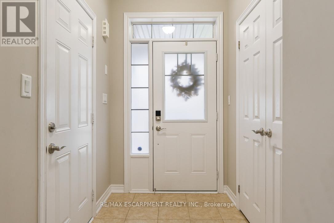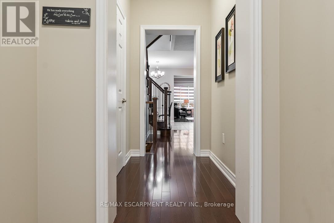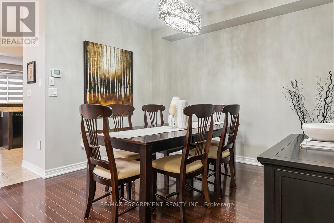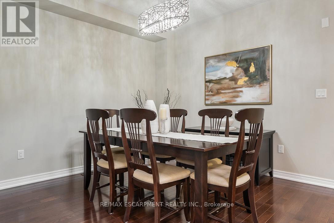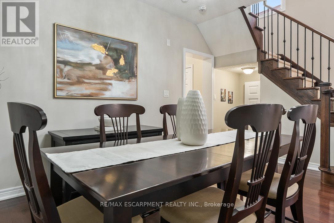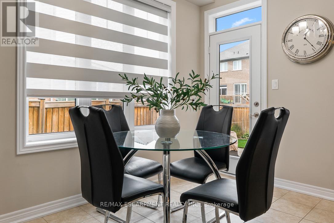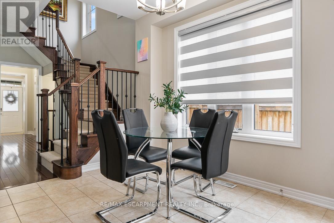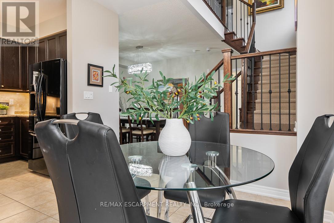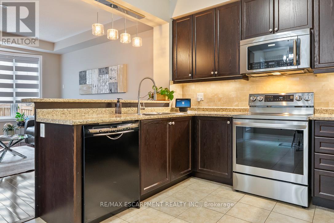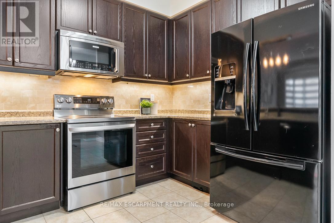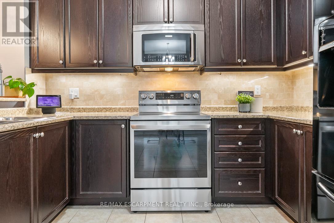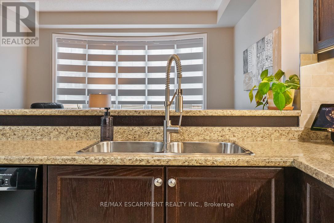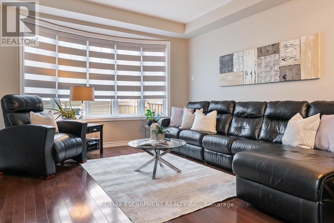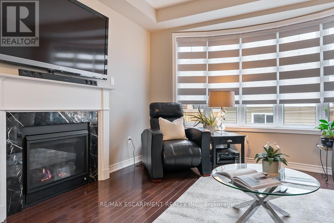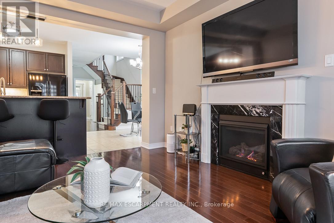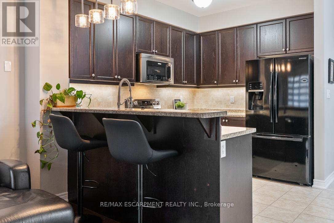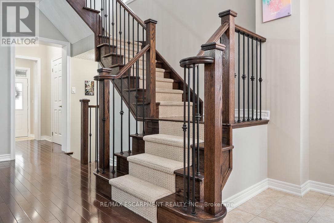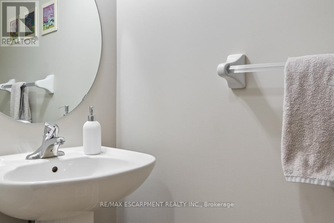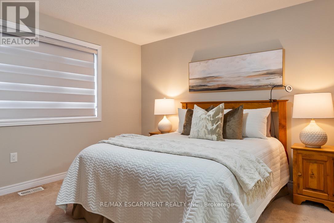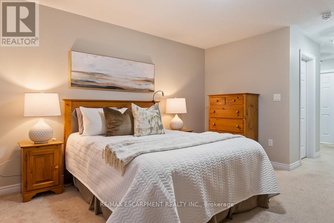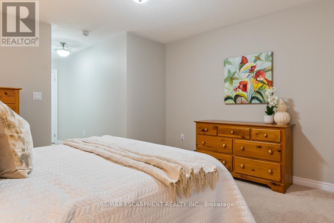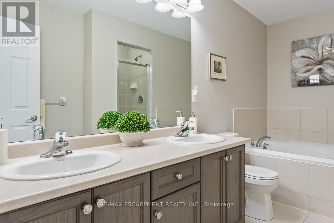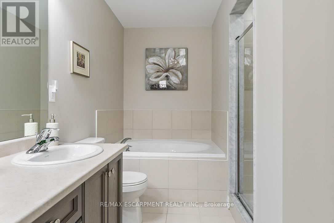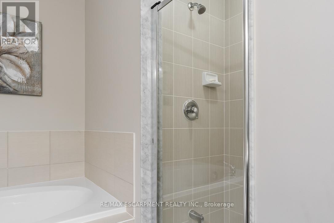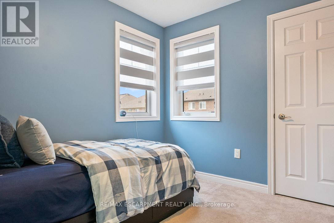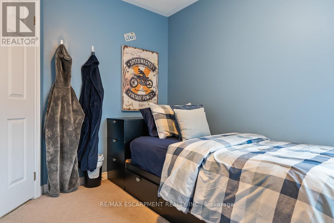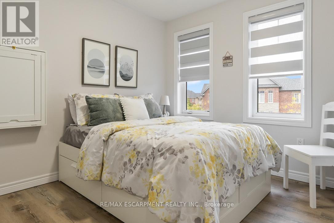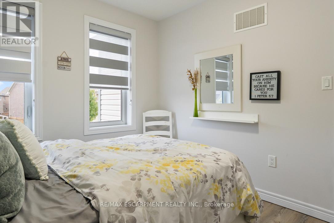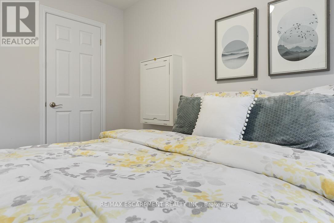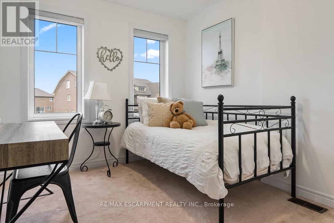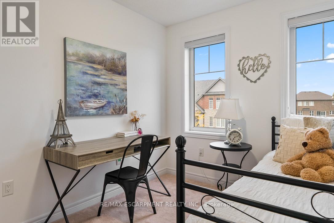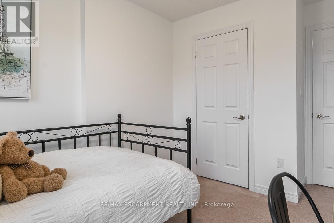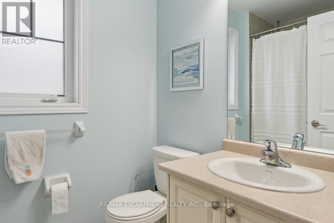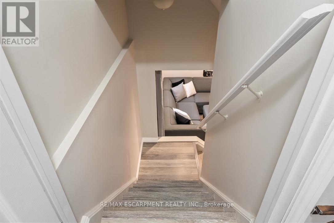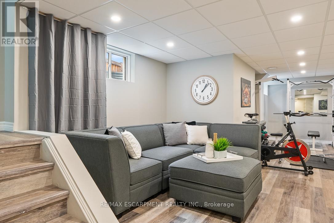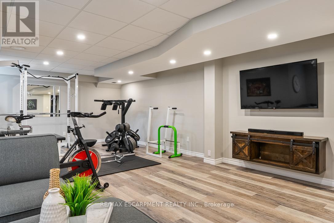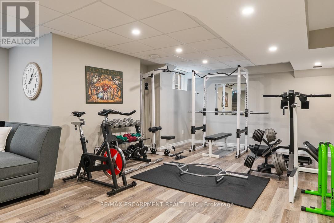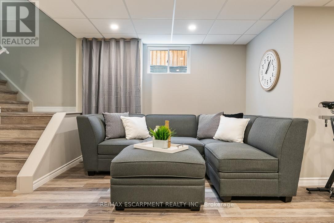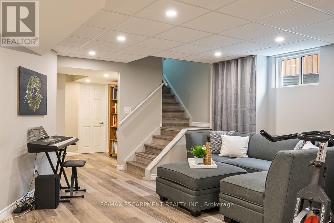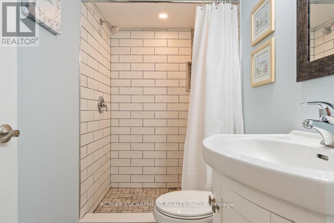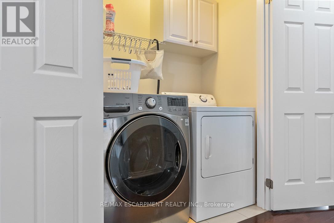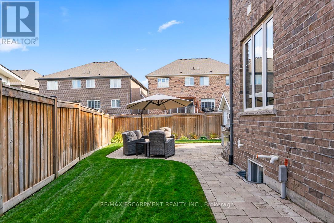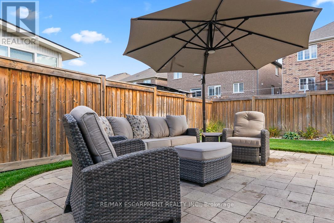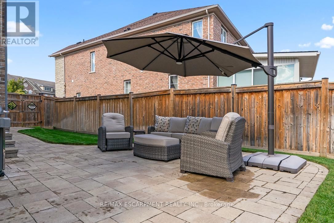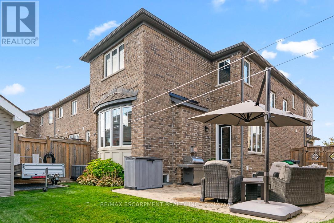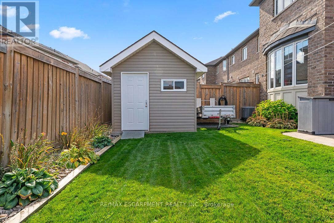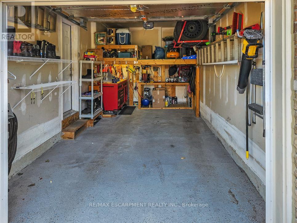4 Bedroom
4 Bathroom
1500 - 2000 sqft
Fireplace
Central Air Conditioning, Ventilation System, Air Exchanger
Forced Air
Landscaped, Lawn Sprinkler
$850,000
Its all about the details in this 4-bedroom, 4-bath end unit townhouse. Step inside to discover a thoughtfully designed layout with spacious bedrooms, four full bathrooms, and a finished basement offering flexible living space. The double-wide driveway - with no sidewalk interruption - makes parking easy and accessible. A wide side yard presents the potential for a separate basement entrance, ideal for extended family or future rental options. Outside, enjoy a fully fenced backyard with a walk-out and an in-ground sprinkler system that keeps your lawn looking its best with minimal effort. Located in Southfields, this home is close to the community center, schools, and local shops. This home checks all the boxes. (id:41954)
Property Details
|
MLS® Number
|
W12452245 |
|
Property Type
|
Single Family |
|
Community Name
|
Rural Caledon |
|
Equipment Type
|
Water Heater - Gas, Water Heater |
|
Parking Space Total
|
4 |
|
Rental Equipment Type
|
Water Heater - Gas, Water Heater |
|
Structure
|
Patio(s), Porch, Shed |
Building
|
Bathroom Total
|
4 |
|
Bedrooms Above Ground
|
4 |
|
Bedrooms Total
|
4 |
|
Age
|
6 To 15 Years |
|
Amenities
|
Fireplace(s) |
|
Appliances
|
Garage Door Opener Remote(s), Central Vacuum, Water Heater, Dishwasher, Dryer, Microwave, Stove, Washer, Refrigerator |
|
Basement Development
|
Finished |
|
Basement Type
|
N/a (finished) |
|
Construction Style Attachment
|
Attached |
|
Cooling Type
|
Central Air Conditioning, Ventilation System, Air Exchanger |
|
Exterior Finish
|
Brick, Vinyl Siding |
|
Fireplace Present
|
Yes |
|
Fireplace Total
|
1 |
|
Flooring Type
|
Hardwood, Carpeted, Laminate |
|
Foundation Type
|
Poured Concrete |
|
Half Bath Total
|
1 |
|
Heating Fuel
|
Natural Gas |
|
Heating Type
|
Forced Air |
|
Stories Total
|
2 |
|
Size Interior
|
1500 - 2000 Sqft |
|
Type
|
Row / Townhouse |
|
Utility Water
|
Municipal Water |
Parking
Land
|
Acreage
|
No |
|
Fence Type
|
Fully Fenced |
|
Landscape Features
|
Landscaped, Lawn Sprinkler |
|
Sewer
|
Sanitary Sewer |
|
Size Depth
|
108 Ft ,8 In |
|
Size Frontage
|
37 Ft ,7 In |
|
Size Irregular
|
37.6 X 108.7 Ft |
|
Size Total Text
|
37.6 X 108.7 Ft |
Rooms
| Level |
Type |
Length |
Width |
Dimensions |
|
Second Level |
Primary Bedroom |
4.24 m |
3.96 m |
4.24 m x 3.96 m |
|
Second Level |
Bedroom 2 |
3.23 m |
2.54 m |
3.23 m x 2.54 m |
|
Second Level |
Bedroom 3 |
3.15 m |
3.05 m |
3.15 m x 3.05 m |
|
Second Level |
Bedroom 4 |
3.35 m |
2.49 m |
3.35 m x 2.49 m |
|
Basement |
Recreational, Games Room |
5.51 m |
2.97 m |
5.51 m x 2.97 m |
|
Basement |
Exercise Room |
4.47 m |
3.81 m |
4.47 m x 3.81 m |
|
Basement |
Utility Room |
2.77 m |
2.11 m |
2.77 m x 2.11 m |
|
Main Level |
Kitchen |
3.33 m |
2.54 m |
3.33 m x 2.54 m |
|
Main Level |
Living Room |
4.19 m |
3.96 m |
4.19 m x 3.96 m |
|
Main Level |
Dining Room |
4.5 m |
3.51 m |
4.5 m x 3.51 m |
https://www.realtor.ca/real-estate/28967219/19-maple-cider-street-caledon-rural-caledon
