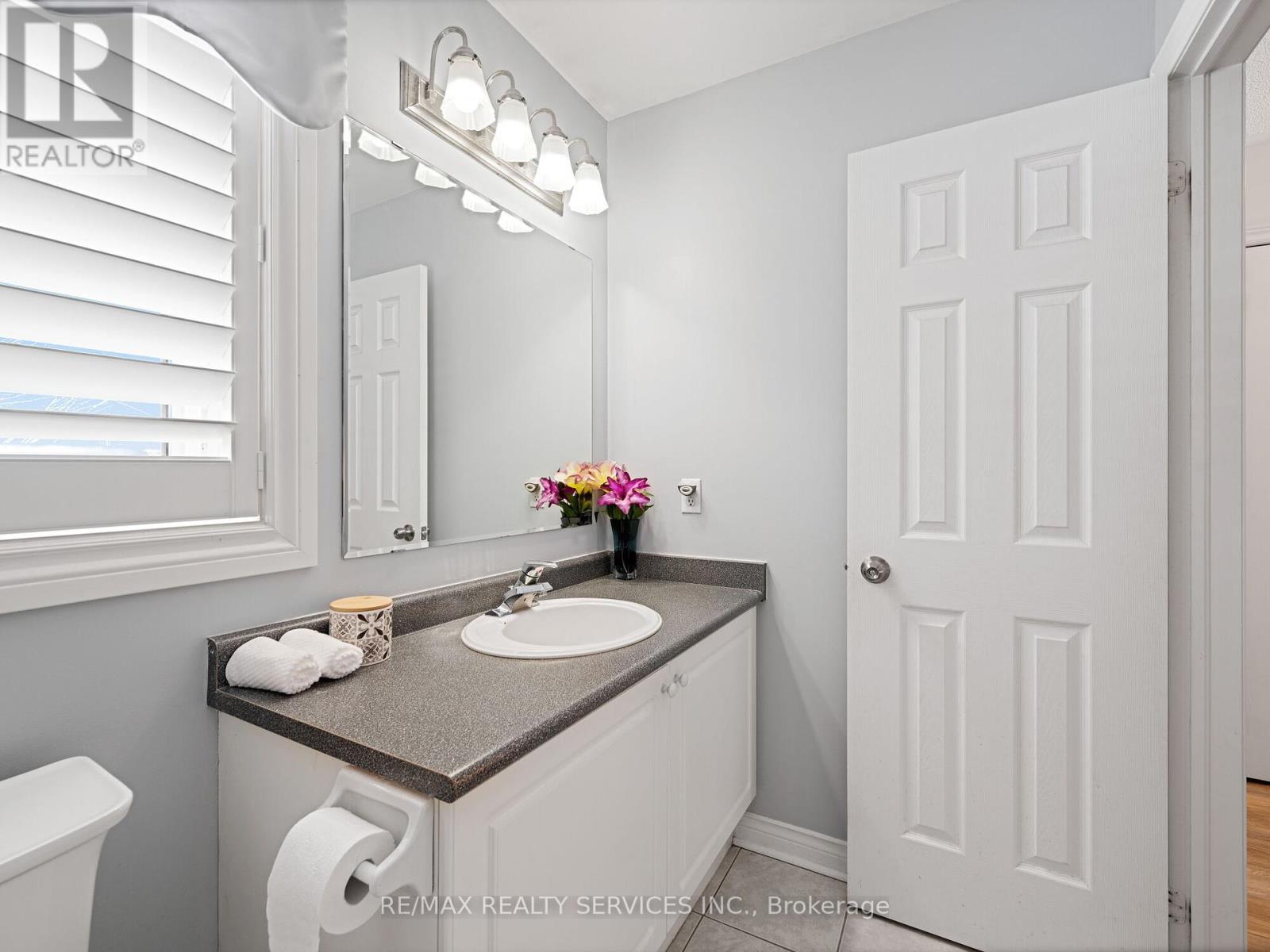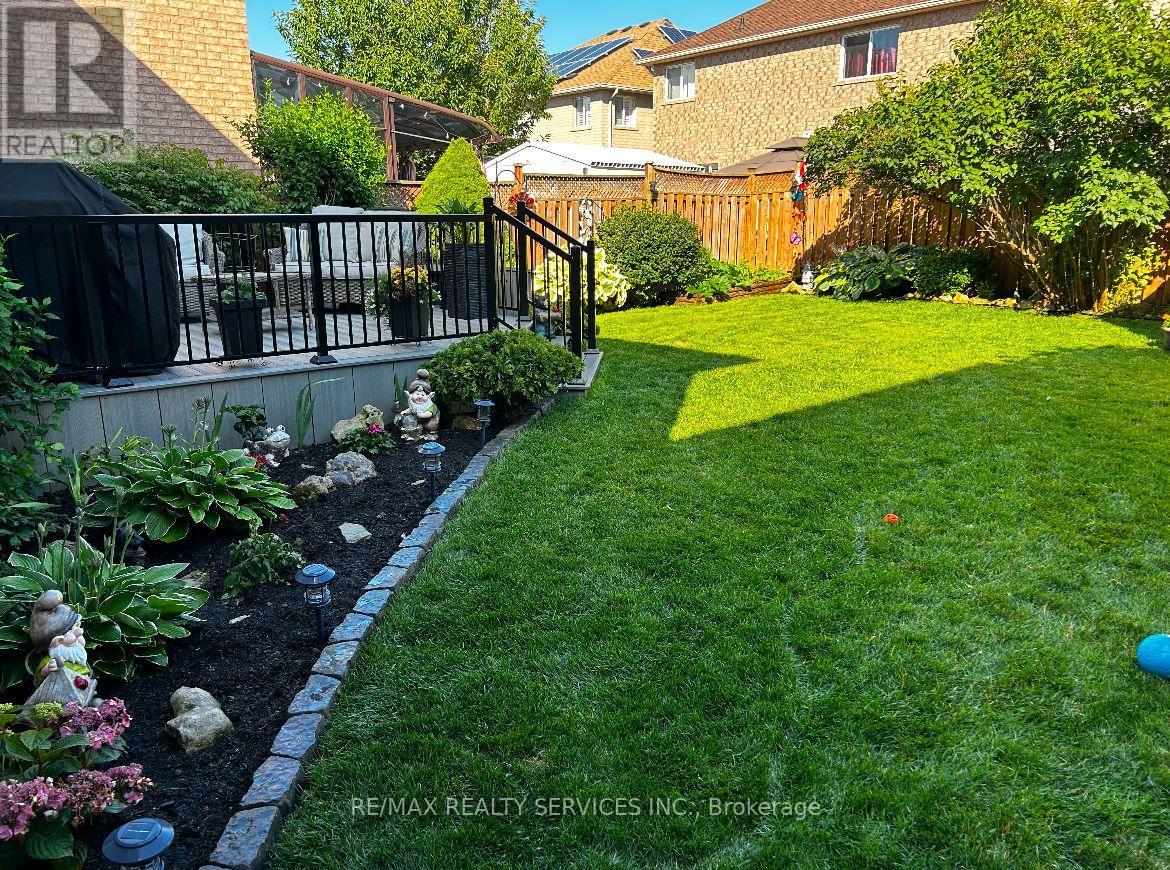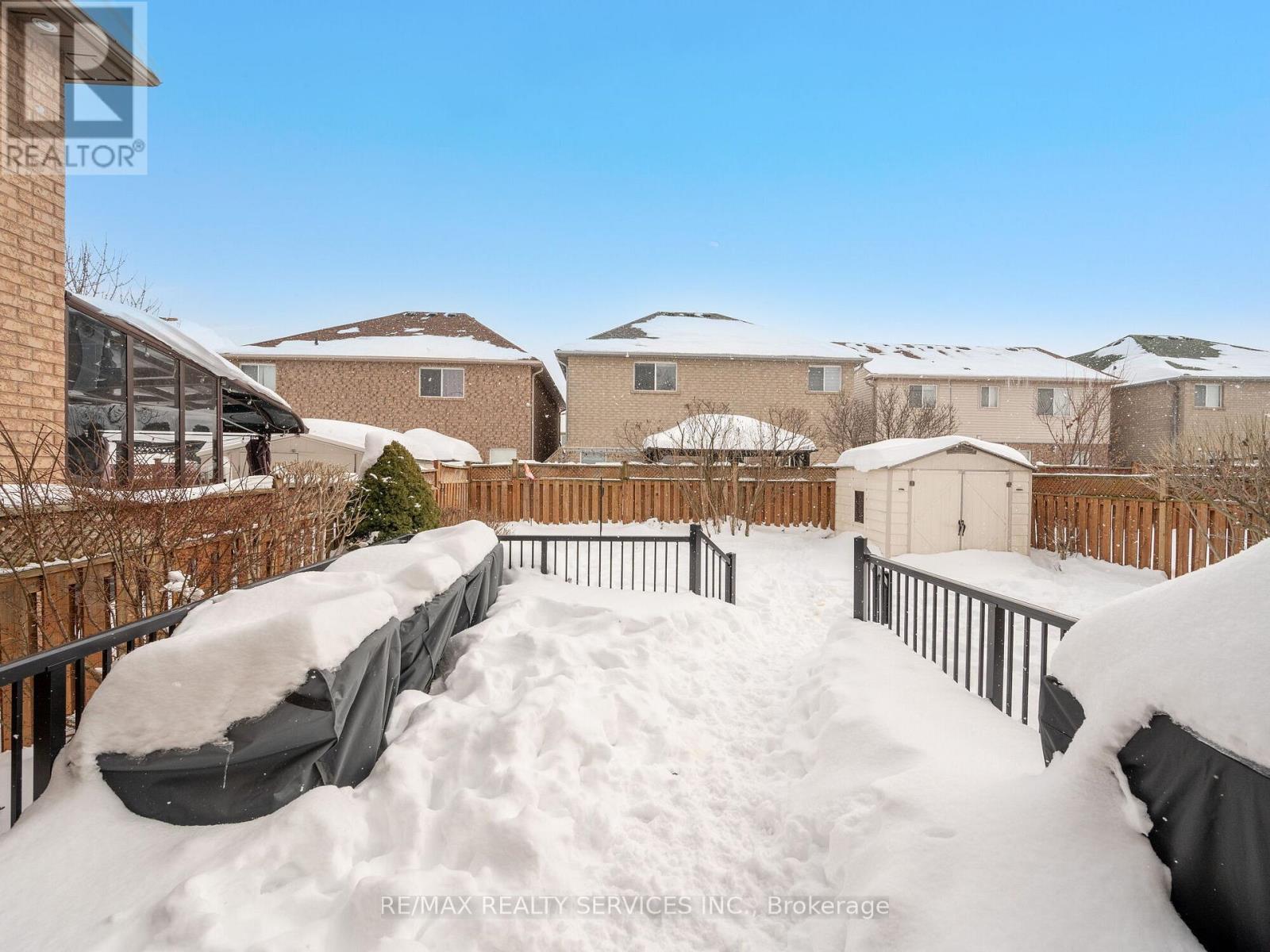3 Bedroom
3 Bathroom
Central Air Conditioning
Forced Air
$999,888
Check out this stunning 3-bedroom, 3-bathroom detached home with a double-car garage, proudly maintained by its original owners. The open-concept living and dining area features newly installed vinyl flooring, pot lights, and elegant wainscoting. The spacious kitchen and breakfast area boast quartz countertops, extra cabinetry, updated appliances, and a walkout to a fully fenced backyard with a 15x9 composite deck featuring black aluminum picket railings, plus a 10x10 shed with an electric awning. Upstairs, you'll find three generously sized bedrooms and a den perfect for a home office. The primary bedroom offers his and hers closets and a beautifully updated spa-like ensuite. With no sidewalk, the extended driveway accommodates up to 4 cars. This home has been freshly painted in neutral tones and features newly installed luxury vinyl flooring throughout. Located just minutes from shopping, many schools, Cassie Campbell Community Centre, public transit, Mount Pleasant GO Station, and steps from scenic trails and parks. Must-see! (id:41954)
Property Details
|
MLS® Number
|
W11982527 |
|
Property Type
|
Single Family |
|
Community Name
|
Fletcher's Meadow |
|
Parking Space Total
|
6 |
Building
|
Bathroom Total
|
3 |
|
Bedrooms Above Ground
|
3 |
|
Bedrooms Total
|
3 |
|
Appliances
|
Garage Door Opener Remote(s), Garage Door Opener |
|
Basement Type
|
Full |
|
Construction Style Attachment
|
Detached |
|
Cooling Type
|
Central Air Conditioning |
|
Exterior Finish
|
Brick |
|
Flooring Type
|
Vinyl, Ceramic |
|
Foundation Type
|
Poured Concrete |
|
Half Bath Total
|
1 |
|
Heating Fuel
|
Natural Gas |
|
Heating Type
|
Forced Air |
|
Stories Total
|
2 |
|
Type
|
House |
|
Utility Water
|
Municipal Water |
Parking
Land
|
Acreage
|
No |
|
Sewer
|
Sanitary Sewer |
|
Size Depth
|
100 Ft |
|
Size Frontage
|
36 Ft ,1 In |
|
Size Irregular
|
36.09 X 100.07 Ft |
|
Size Total Text
|
36.09 X 100.07 Ft |
Rooms
| Level |
Type |
Length |
Width |
Dimensions |
|
Second Level |
Primary Bedroom |
3.66 m |
4.27 m |
3.66 m x 4.27 m |
|
Second Level |
Bedroom 2 |
2.74 m |
3.66 m |
2.74 m x 3.66 m |
|
Second Level |
Bedroom 3 |
3.47 m |
2.74 m |
3.47 m x 2.74 m |
|
Second Level |
Den |
1.92 m |
2.74 m |
1.92 m x 2.74 m |
|
Main Level |
Living Room |
4.88 m |
3.96 m |
4.88 m x 3.96 m |
|
Main Level |
Dining Room |
4.88 m |
3.96 m |
4.88 m x 3.96 m |
|
Main Level |
Kitchen |
3.35 m |
2.74 m |
3.35 m x 2.74 m |
|
Main Level |
Eating Area |
3.35 m |
2.74 m |
3.35 m x 2.74 m |
https://www.realtor.ca/real-estate/27939148/19-maple-beach-crescent-brampton-fletchers-meadow-fletchers-meadow





































