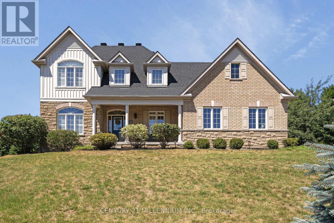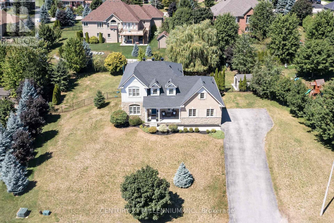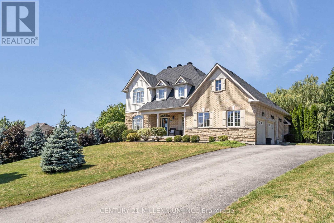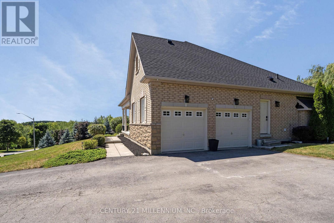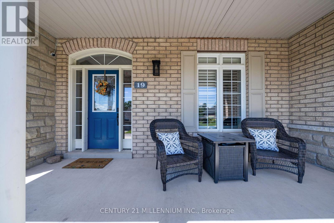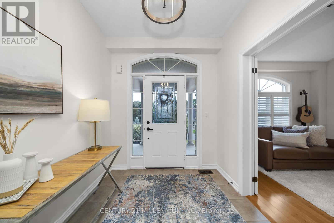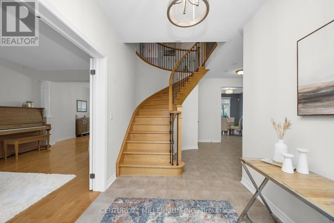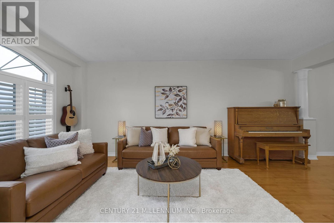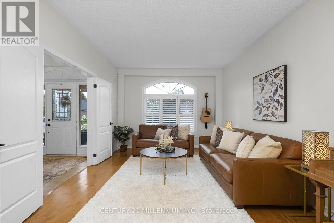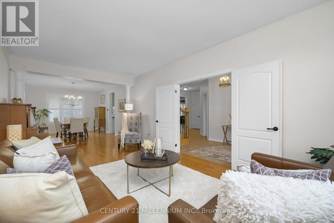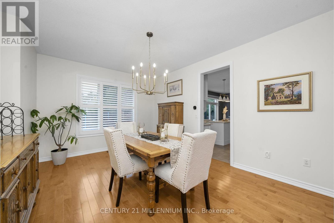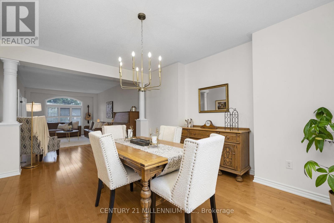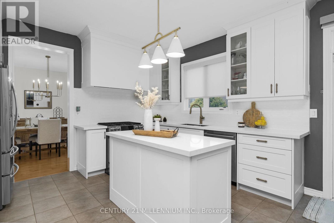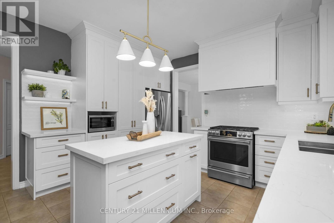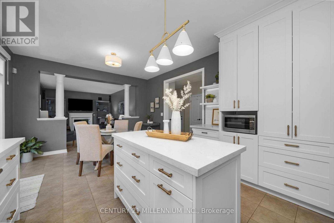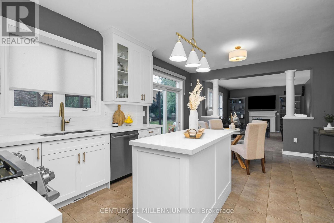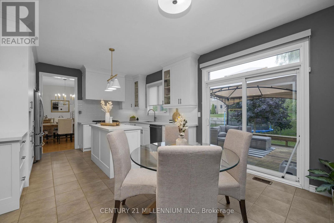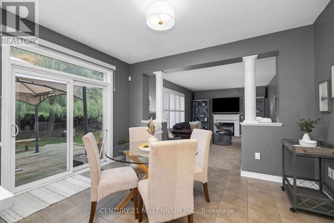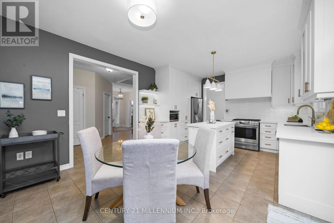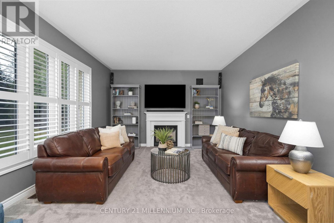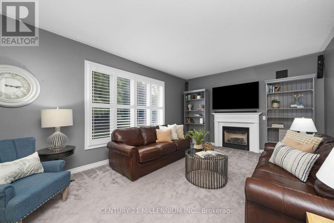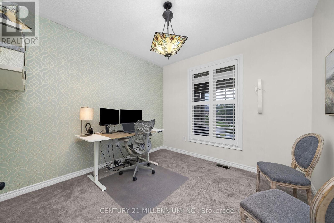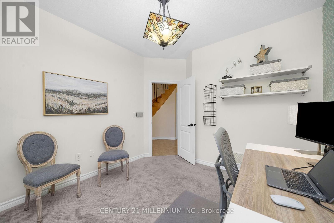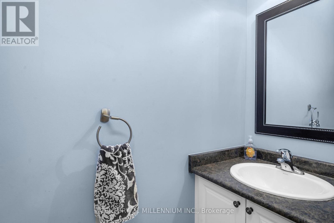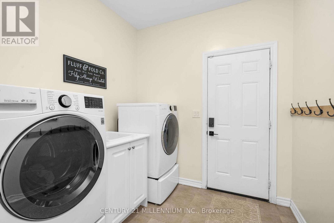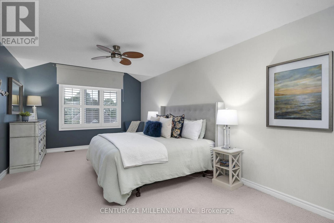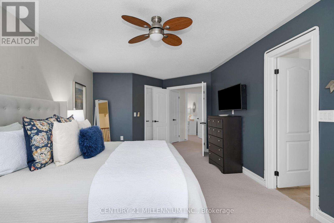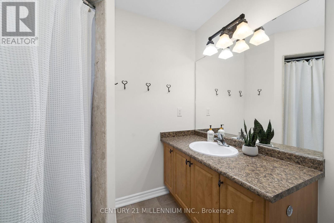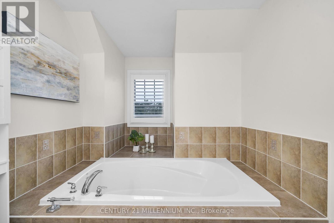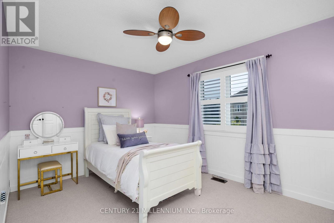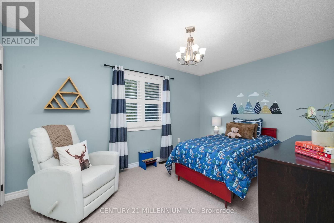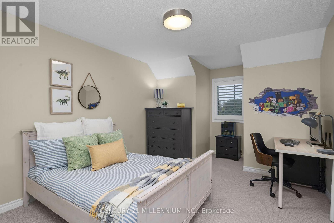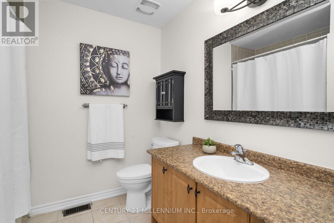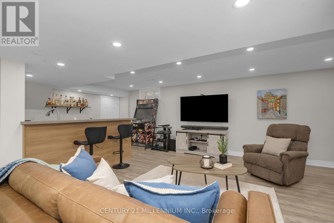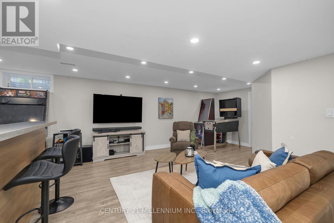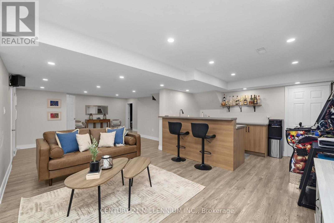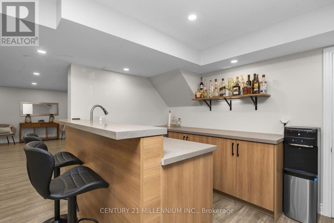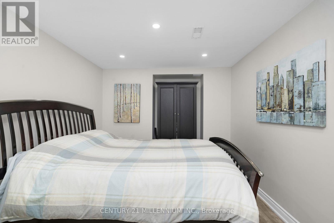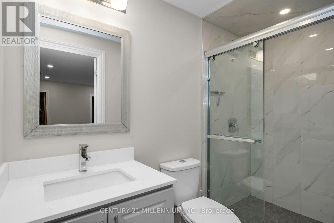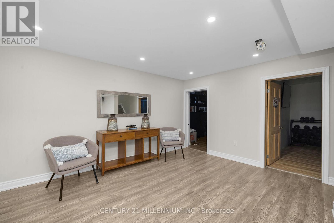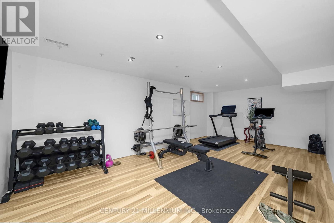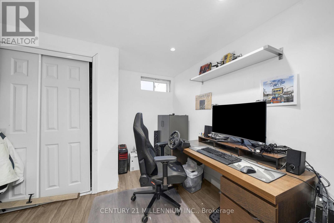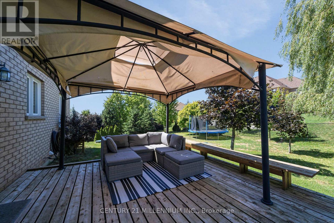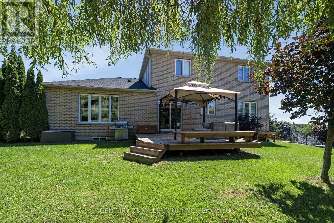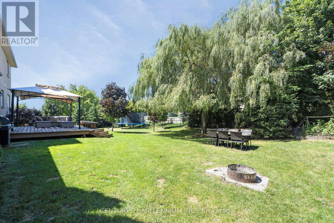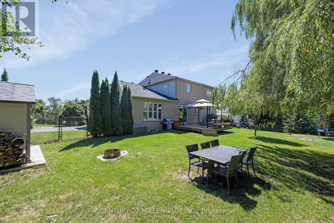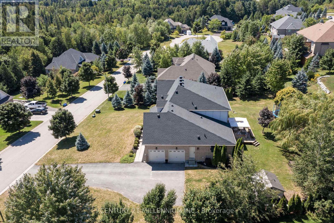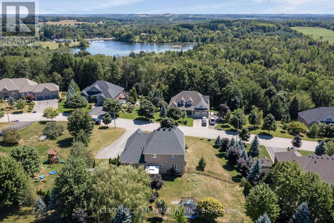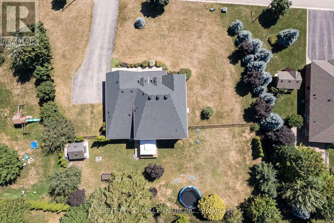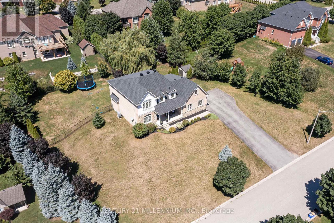5 Bedroom
4 Bathroom
2500 - 3000 sqft
Fireplace
Central Air Conditioning
Forced Air
Landscaped
$1,575,000
Imagine a stunning, fully renovated home that perfectly blends elegance and modern functionality. This spacious property features 4+1 bedrooms, with a generous master suite that includes a walk-in closet and an ensuite bathroom boasting luxurious fixtures. On the main floor, you'll find a bright and airy open-concept living area, complete with large windows that flood the space with natural light. The living space is open to the dining room which overlooks the backyard. Newly renovated kitchen is equipped with high-end appliances, an island for entertaining and sleek cabinetry. Adjacent to the kitchen is a cozy breakfast area, which walks out to the wooden deck. A dedicated office space on the main floor offers a quiet retreat for work or study, featuring built-in shelving and ample natural light. Descend to the basement, where you'll discover a fully equipped home gym, allowing you to stay active without leaving the comfort of your home. This level also includes a spacious recreation room, ideal for entertaining. The custom bar adds a touch of luxury, providing the perfect spot for gatherings with friends and family. The space also features a spacious fifth bedroom and a modern 3-piece bath adding convenience, complete with sleek finishes and a fresh, contemporary design. With updated flooring, bright lighting, and a comfortable layout, the basement provides a warm and inviting extension of the home. Outside, the property features a beautifully landscaped yard, complete with outdoor seating areas, perfect for enjoying warm evenings. This home effortlessly combines comfort, style, and functionality, making it an idyllic retreat for any family. Your search is over! (id:41954)
Property Details
|
MLS® Number
|
X12359349 |
|
Property Type
|
Single Family |
|
Community Name
|
Rural Erin |
|
Amenities Near By
|
Park |
|
Community Features
|
Community Centre, School Bus |
|
Equipment Type
|
Water Heater, Furnace, Heat Pump |
|
Features
|
Cul-de-sac, Gazebo, Sump Pump |
|
Parking Space Total
|
10 |
|
Rental Equipment Type
|
Water Heater, Furnace, Heat Pump |
|
Structure
|
Deck, Porch, Shed |
Building
|
Bathroom Total
|
4 |
|
Bedrooms Above Ground
|
4 |
|
Bedrooms Below Ground
|
1 |
|
Bedrooms Total
|
5 |
|
Age
|
16 To 30 Years |
|
Amenities
|
Fireplace(s) |
|
Appliances
|
Central Vacuum, Water Heater, Water Softener, Blinds, Dishwasher, Dryer, Freezer, Garage Door Opener, Microwave, Oven, Stove, Washer, Window Coverings, Refrigerator |
|
Basement Development
|
Finished |
|
Basement Type
|
N/a (finished) |
|
Construction Style Attachment
|
Detached |
|
Cooling Type
|
Central Air Conditioning |
|
Exterior Finish
|
Brick, Stone |
|
Fireplace Present
|
Yes |
|
Fireplace Total
|
2 |
|
Flooring Type
|
Ceramic, Carpeted, Laminate, Concrete, Hardwood |
|
Foundation Type
|
Concrete |
|
Half Bath Total
|
1 |
|
Heating Fuel
|
Natural Gas |
|
Heating Type
|
Forced Air |
|
Stories Total
|
2 |
|
Size Interior
|
2500 - 3000 Sqft |
|
Type
|
House |
|
Utility Water
|
Municipal Water |
Parking
Land
|
Acreage
|
No |
|
Fence Type
|
Fully Fenced, Fenced Yard |
|
Land Amenities
|
Park |
|
Landscape Features
|
Landscaped |
|
Size Depth
|
147 Ft ,8 In |
|
Size Frontage
|
154 Ft ,2 In |
|
Size Irregular
|
154.2 X 147.7 Ft |
|
Size Total Text
|
154.2 X 147.7 Ft|1/2 - 1.99 Acres |
Rooms
| Level |
Type |
Length |
Width |
Dimensions |
|
Second Level |
Bedroom 4 |
4.87 m |
3.3 m |
4.87 m x 3.3 m |
|
Second Level |
Primary Bedroom |
6.22 m |
3.56 m |
6.22 m x 3.56 m |
|
Second Level |
Bedroom 2 |
4.28 m |
3.04 m |
4.28 m x 3.04 m |
|
Second Level |
Bedroom 3 |
4.28 m |
3.04 m |
4.28 m x 3.04 m |
|
Lower Level |
Exercise Room |
6.67 m |
3.47 m |
6.67 m x 3.47 m |
|
Lower Level |
Recreational, Games Room |
10.01 m |
8.2 m |
10.01 m x 8.2 m |
|
Lower Level |
Office |
3.53 m |
3.12 m |
3.53 m x 3.12 m |
|
Lower Level |
Bedroom 5 |
3.5 m |
3.03 m |
3.5 m x 3.03 m |
|
Lower Level |
Utility Room |
6.3 m |
3.42 m |
6.3 m x 3.42 m |
|
Main Level |
Foyer |
2.92 m |
2.3 m |
2.92 m x 2.3 m |
|
Main Level |
Office |
3.27 m |
3.12 m |
3.27 m x 3.12 m |
|
Main Level |
Living Room |
6.28 m |
3.61 m |
6.28 m x 3.61 m |
|
Main Level |
Dining Room |
4.89 m |
3.61 m |
4.89 m x 3.61 m |
|
Main Level |
Kitchen |
6.21 m |
3.97 m |
6.21 m x 3.97 m |
|
Main Level |
Family Room |
5.54 m |
3.97 m |
5.54 m x 3.97 m |
|
Main Level |
Laundry Room |
3.24 m |
2.36 m |
3.24 m x 2.36 m |
Utilities
https://www.realtor.ca/real-estate/28766353/19-leader-court-erin-rural-erin
