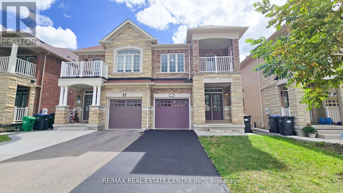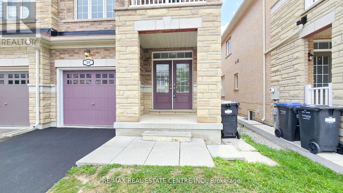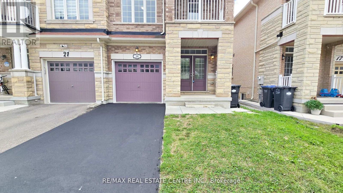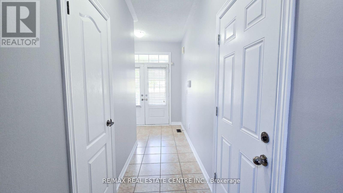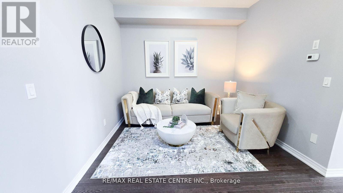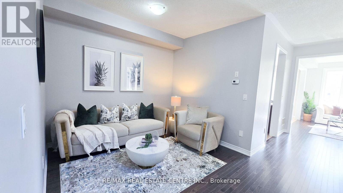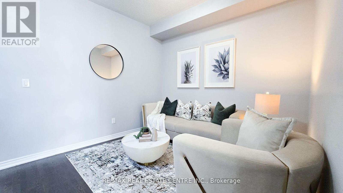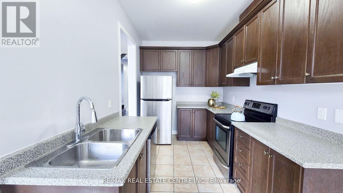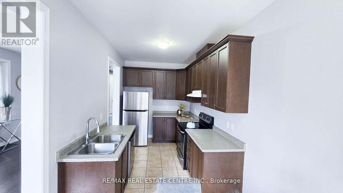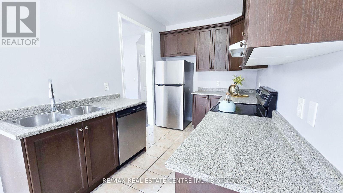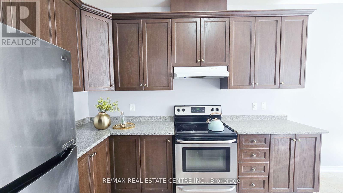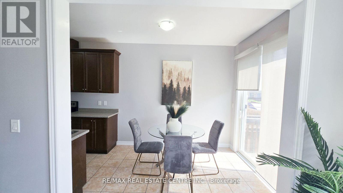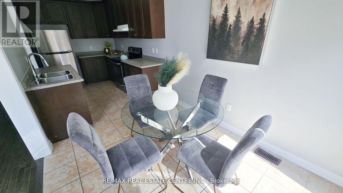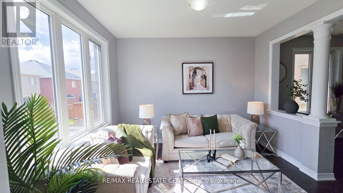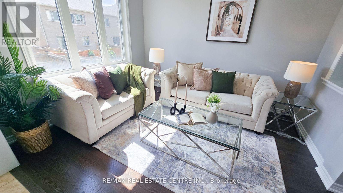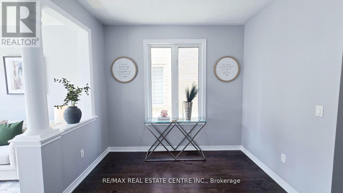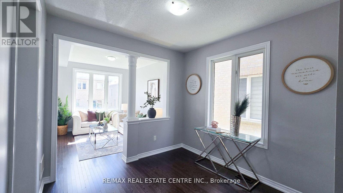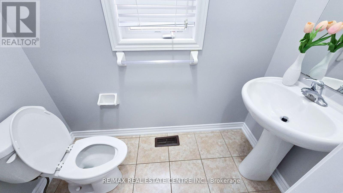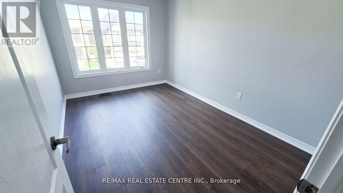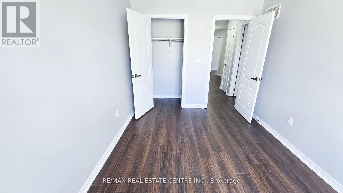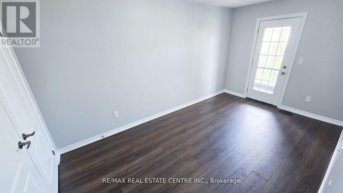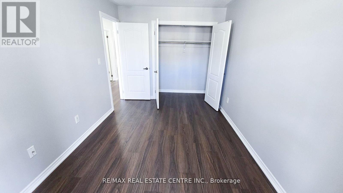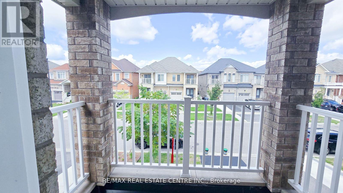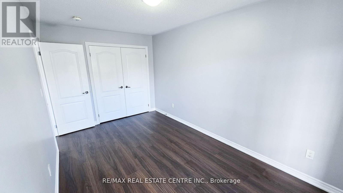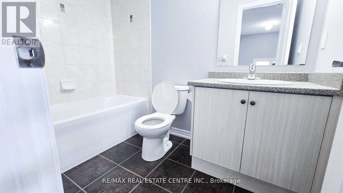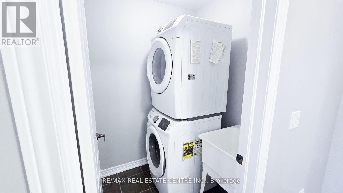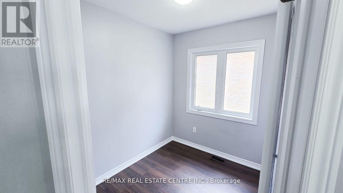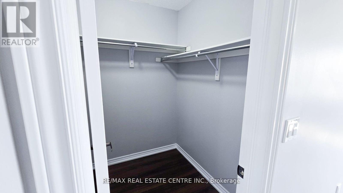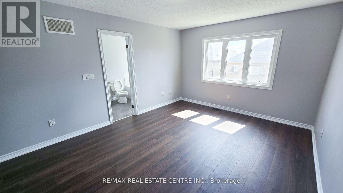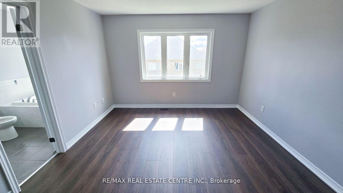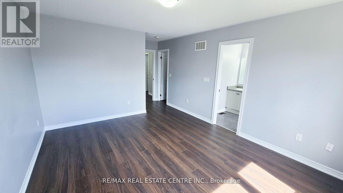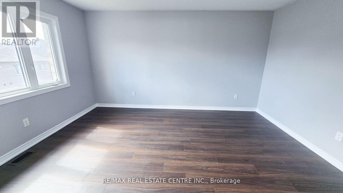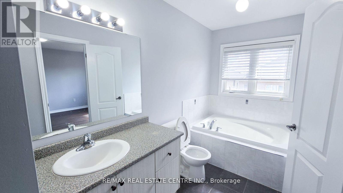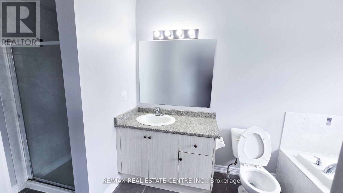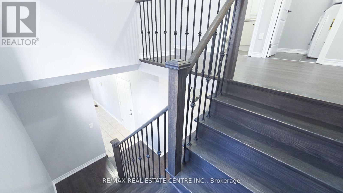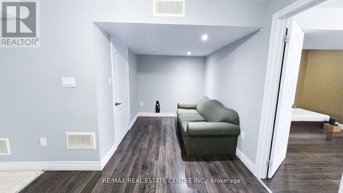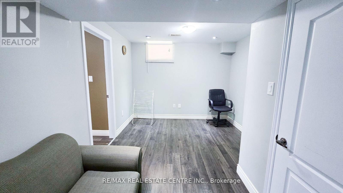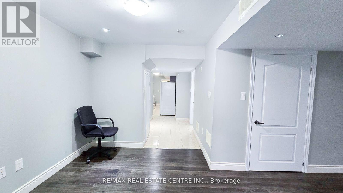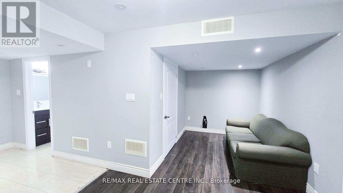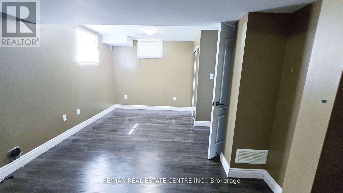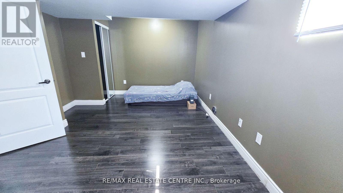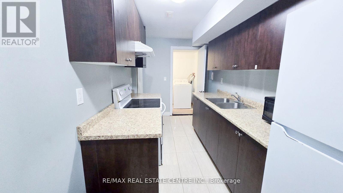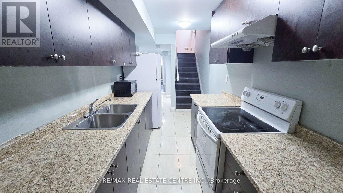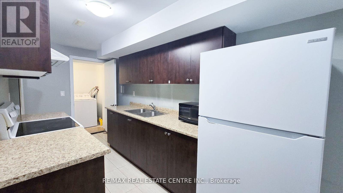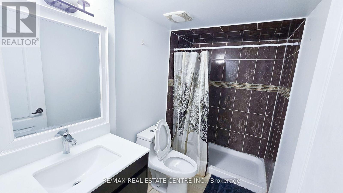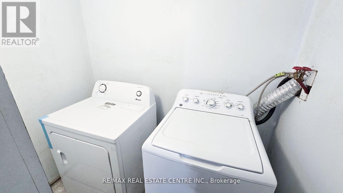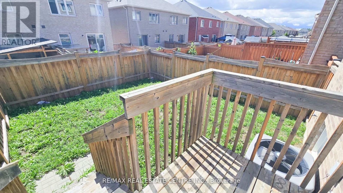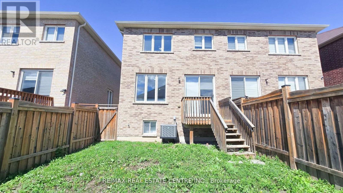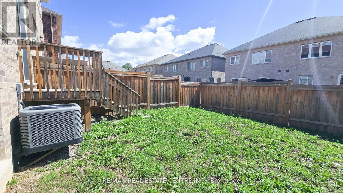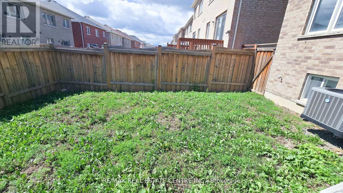5 Bedroom
4 Bathroom
1500 - 2000 sqft
Fireplace
Central Air Conditioning
Forced Air
$955,000
Welcome to this sought-after Credit Valley gem, a stunning 4+1 bedroom, 3.5 bath home with a legal finished basement in one of Brampton's most desirable neighborhoods! Designed with a spacious layout, modern finishes, and abundant natural light, this home blends style with functionality. The main floor offers a double-door entrance, open-concept living and dining areas, and a seamless flow throughout. Upstairs, you'll find generously sized bedrooms with ample closets, including a third bedroom with a walkout balcony. The den has been thoughtfully converted into a fourth bedroom, providing even more space for your family's needs. Enjoy the legal finished basement with a separate entrance (from the builder), perfect for a family. The backyard offers plenty of room for outdoor entertaining, gardening, or relaxation. Located just steps from public transit, top-rated schools, plazas, banks, and places of worship (including Brampton Triveni Mandir), plus proximity to Mount Pleasant GO Station, this home combines comfort, convenience, and opportunity. Don't miss out on this Credit Valley treasure! (id:41954)
Property Details
|
MLS® Number
|
W12430194 |
|
Property Type
|
Single Family |
|
Community Name
|
Credit Valley |
|
Equipment Type
|
Water Heater |
|
Parking Space Total
|
3 |
|
Rental Equipment Type
|
Water Heater |
Building
|
Bathroom Total
|
4 |
|
Bedrooms Above Ground
|
4 |
|
Bedrooms Below Ground
|
1 |
|
Bedrooms Total
|
5 |
|
Age
|
6 To 15 Years |
|
Appliances
|
Dishwasher, Dryer, Two Stoves, Washer, Two Refrigerators |
|
Basement Development
|
Finished |
|
Basement Features
|
Separate Entrance |
|
Basement Type
|
N/a (finished) |
|
Construction Style Attachment
|
Semi-detached |
|
Cooling Type
|
Central Air Conditioning |
|
Exterior Finish
|
Brick, Stone |
|
Fireplace Present
|
Yes |
|
Foundation Type
|
Concrete |
|
Half Bath Total
|
1 |
|
Heating Fuel
|
Natural Gas |
|
Heating Type
|
Forced Air |
|
Stories Total
|
2 |
|
Size Interior
|
1500 - 2000 Sqft |
|
Type
|
House |
|
Utility Water
|
Municipal Water |
Parking
Land
|
Acreage
|
No |
|
Sewer
|
Sanitary Sewer |
|
Size Depth
|
103 Ft ,4 In |
|
Size Frontage
|
23 Ft ,9 In |
|
Size Irregular
|
23.8 X 103.4 Ft |
|
Size Total Text
|
23.8 X 103.4 Ft |
Utilities
|
Cable
|
Available |
|
Sewer
|
Installed |
https://www.realtor.ca/real-estate/28920316/19-lackington-street-brampton-credit-valley-credit-valley
