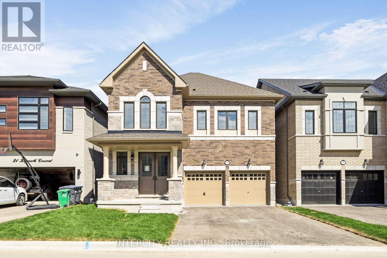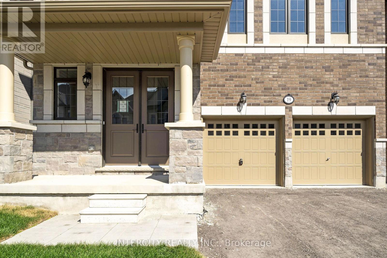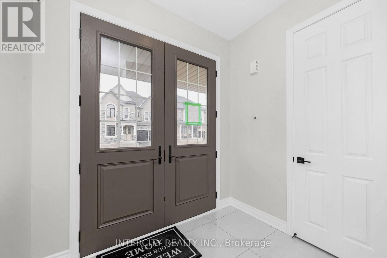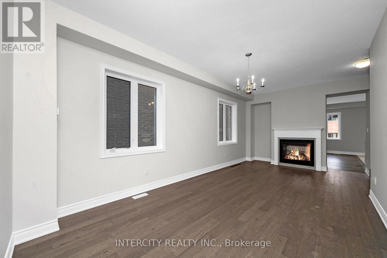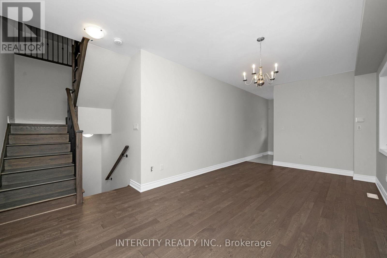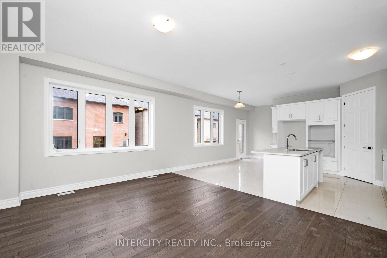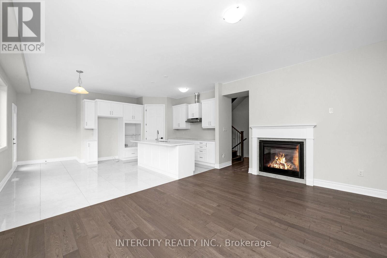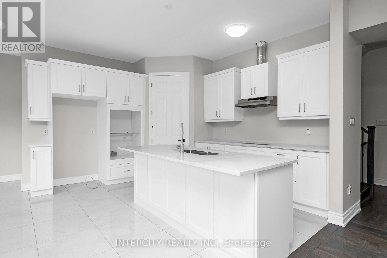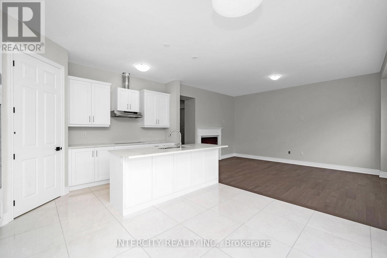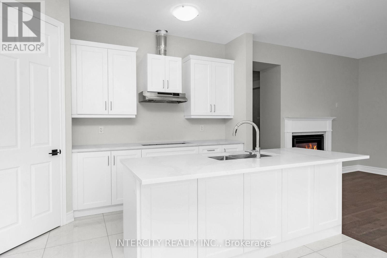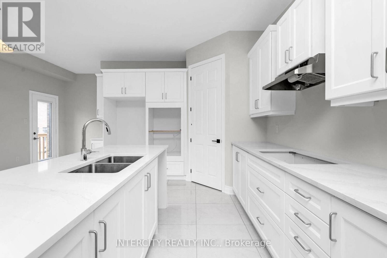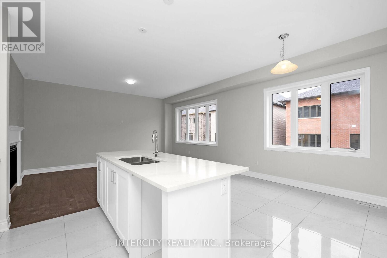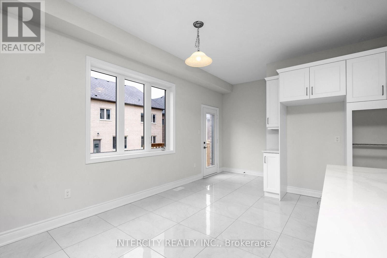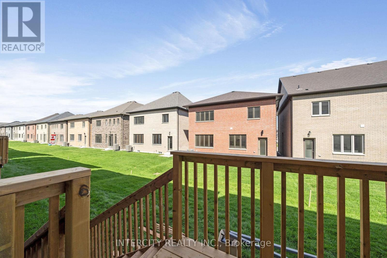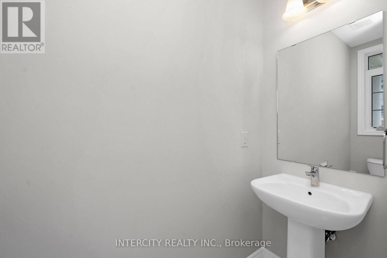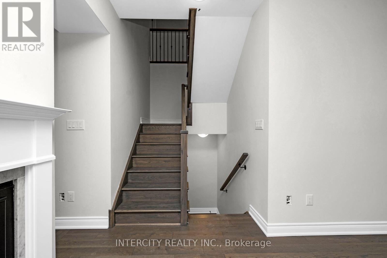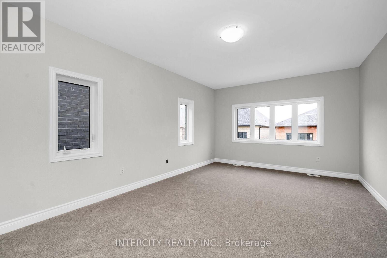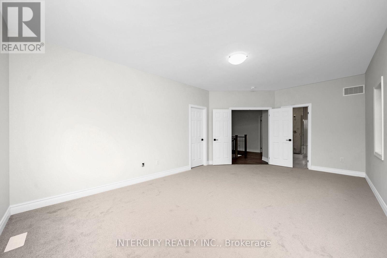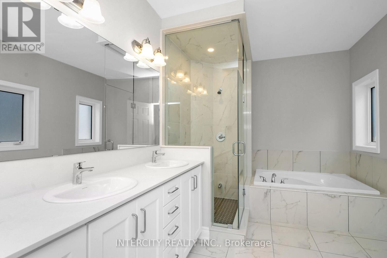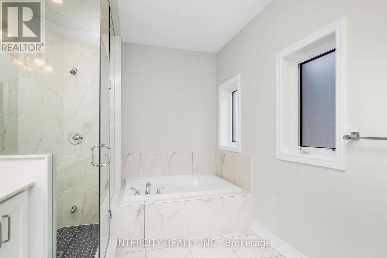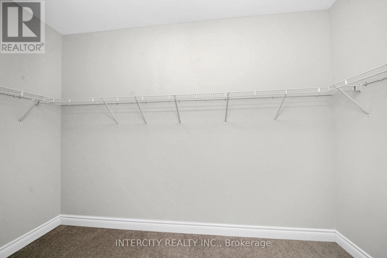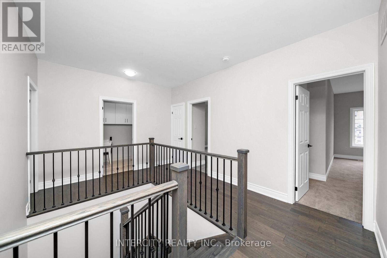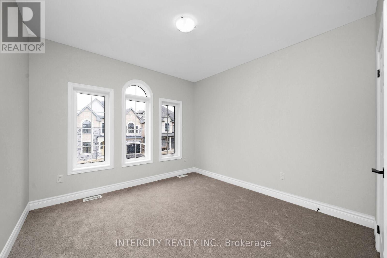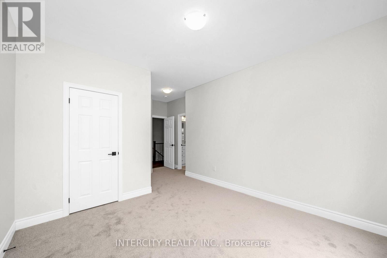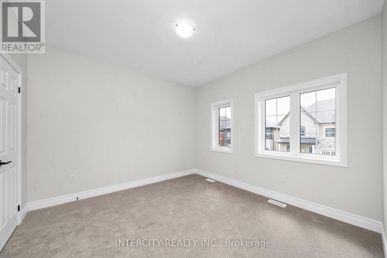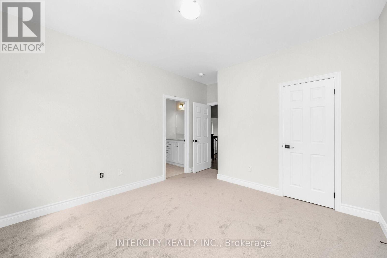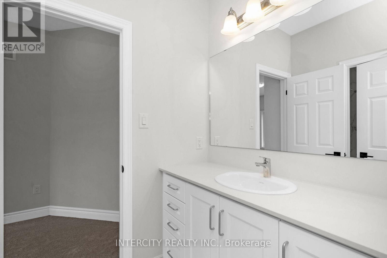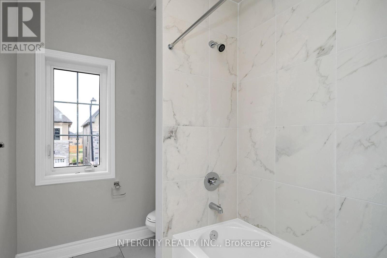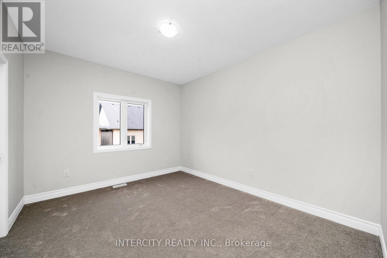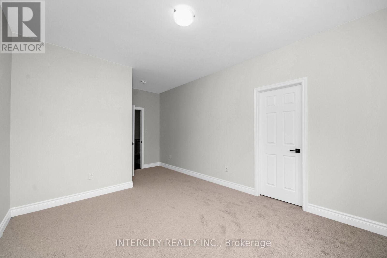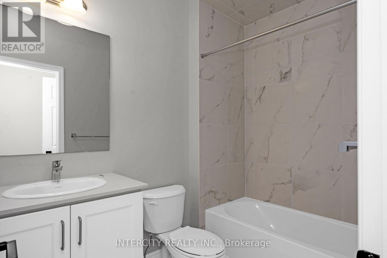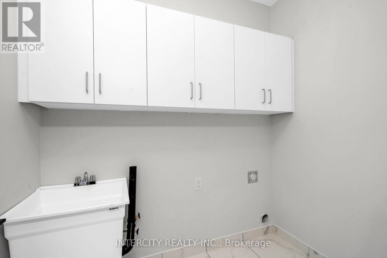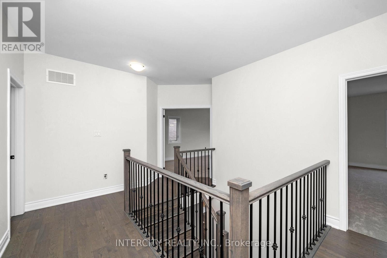4 Bedroom
4 Bathroom
2500 - 3000 sqft
Fireplace
Central Air Conditioning
Forced Air
$1,279,990
Discover your dream home in the prestigious Mayfield Village community.Introducing The Bright Side by Remington Homes brand new construction showcasing the elegant Elora Model, offering 2,655 sq. ft. of luxurious living space. This stunning 4-bedroom, 3.5-bathroom residence features an open-concept design with soaring 9.6 ft smooth ceilings on the main level and 9ft on the second floor. Highlights include: Elegant double-sided gas fireplace, Upgraded 5" hardwood floors throughout main living areas,Stained oak staircase with metal pickets and upgraded handrail, Designer 24x24 tiles in foyer, powder room, kitchen, breakfast, and mudroom 18x18 tiles in bathrooms and laundry Upgraded interior doors and hardware for a refined finish Gourmet kitchen with upgraded cabinetry and Silestone countertops Spa-inspired en suites with vanity banks of drawers Convenient upper cabinetry in laundry room.This sun-filled, modern home is move-in ready and brimming with luxury upgrades. Don't miss the chance to call this one-of-a-kind property yours! (id:41954)
Property Details
|
MLS® Number
|
W12390091 |
|
Property Type
|
Single Family |
|
Community Name
|
Sandringham-Wellington North |
|
Amenities Near By
|
Hospital, Park, Place Of Worship, Public Transit, Schools |
|
Equipment Type
|
Water Heater |
|
Features
|
Conservation/green Belt |
|
Parking Space Total
|
6 |
|
Rental Equipment Type
|
Water Heater |
|
Structure
|
Deck |
Building
|
Bathroom Total
|
4 |
|
Bedrooms Above Ground
|
4 |
|
Bedrooms Total
|
4 |
|
Age
|
New Building |
|
Amenities
|
Fireplace(s) |
|
Appliances
|
Cooktop, Stove, Refrigerator |
|
Basement Development
|
Unfinished |
|
Basement Type
|
Full (unfinished) |
|
Construction Style Attachment
|
Detached |
|
Cooling Type
|
Central Air Conditioning |
|
Exterior Finish
|
Brick, Stone |
|
Fire Protection
|
Smoke Detectors |
|
Fireplace Present
|
Yes |
|
Flooring Type
|
Hardwood, Ceramic, Carpeted |
|
Foundation Type
|
Poured Concrete |
|
Half Bath Total
|
1 |
|
Heating Fuel
|
Natural Gas |
|
Heating Type
|
Forced Air |
|
Stories Total
|
2 |
|
Size Interior
|
2500 - 3000 Sqft |
|
Type
|
House |
|
Utility Water
|
Municipal Water |
Parking
Land
|
Acreage
|
No |
|
Land Amenities
|
Hospital, Park, Place Of Worship, Public Transit, Schools |
|
Sewer
|
Sanitary Sewer |
|
Size Depth
|
90 Ft ,2 In |
|
Size Frontage
|
38 Ft |
|
Size Irregular
|
38 X 90.2 Ft |
|
Size Total Text
|
38 X 90.2 Ft |
Rooms
| Level |
Type |
Length |
Width |
Dimensions |
|
Second Level |
Primary Bedroom |
6.4 m |
3.68 m |
6.4 m x 3.68 m |
|
Second Level |
Bedroom 2 |
3.47 m |
3.41 m |
3.47 m x 3.41 m |
|
Second Level |
Bedroom 3 |
3.87 m |
3.38 m |
3.87 m x 3.38 m |
|
Second Level |
Bedroom 4 |
4.87 m |
3.35 m |
4.87 m x 3.35 m |
|
Ground Level |
Dining Room |
6.43 m |
3.41 m |
6.43 m x 3.41 m |
|
Ground Level |
Family Room |
5.54 m |
3.77 m |
5.54 m x 3.77 m |
|
Ground Level |
Kitchen |
3.99 m |
1.85 m |
3.99 m x 1.85 m |
|
Ground Level |
Eating Area |
5.36 m |
3.47 m |
5.36 m x 3.47 m |
Utilities
|
Cable
|
Available |
|
Electricity
|
Installed |
|
Sewer
|
Installed |
https://www.realtor.ca/real-estate/28833195/19-keyworth-crescent-brampton-sandringham-wellington-north-sandringham-wellington-north
