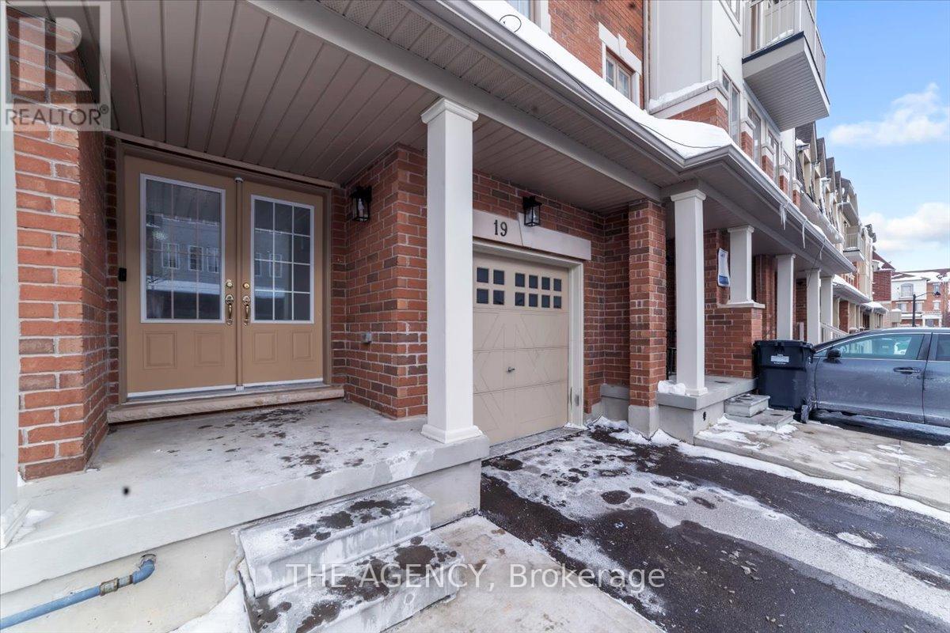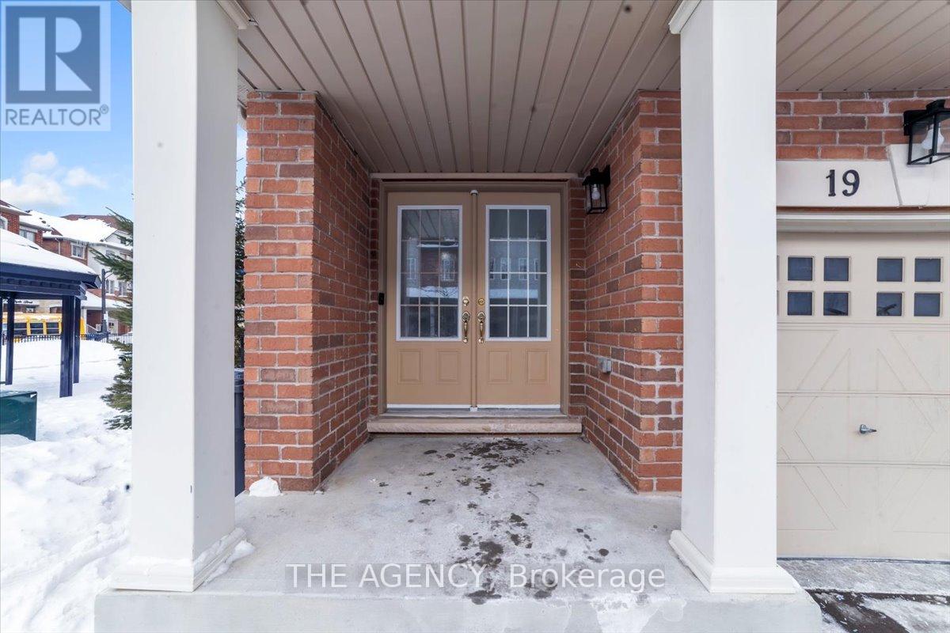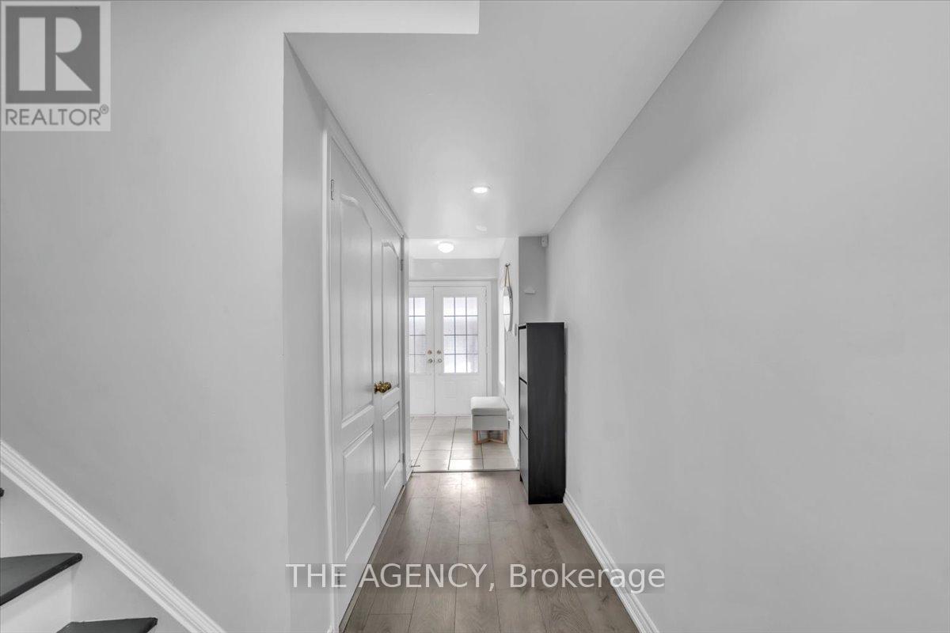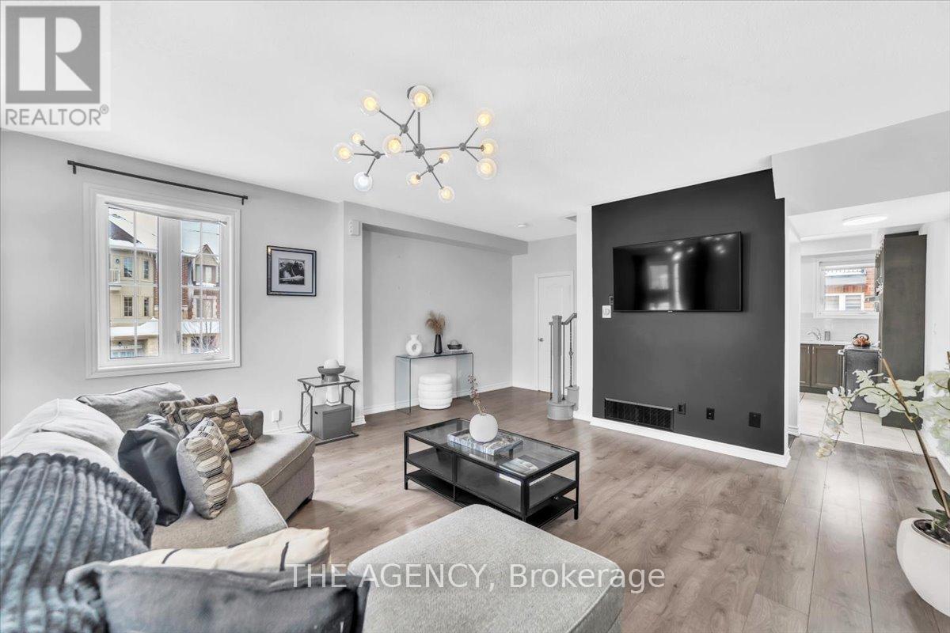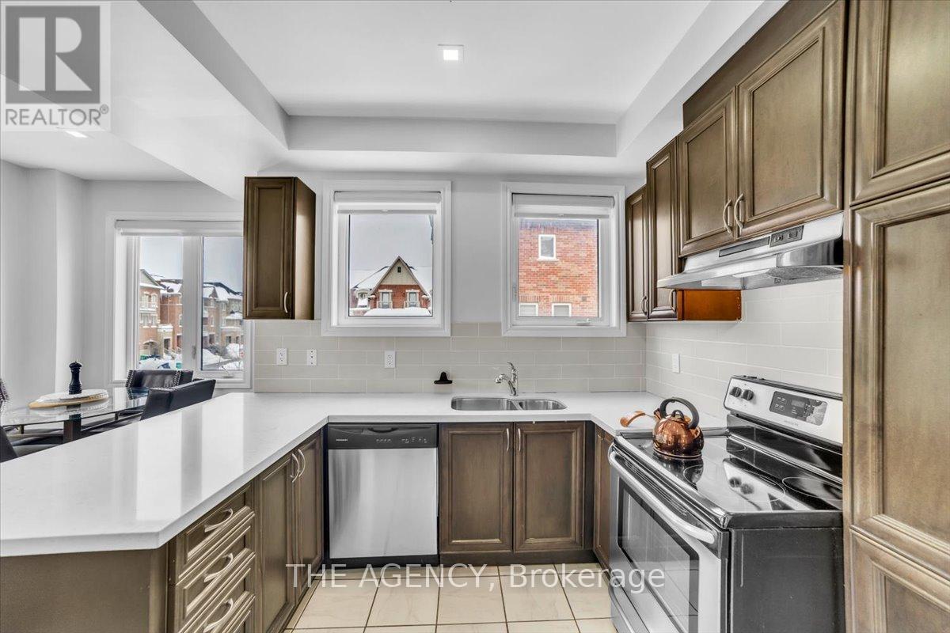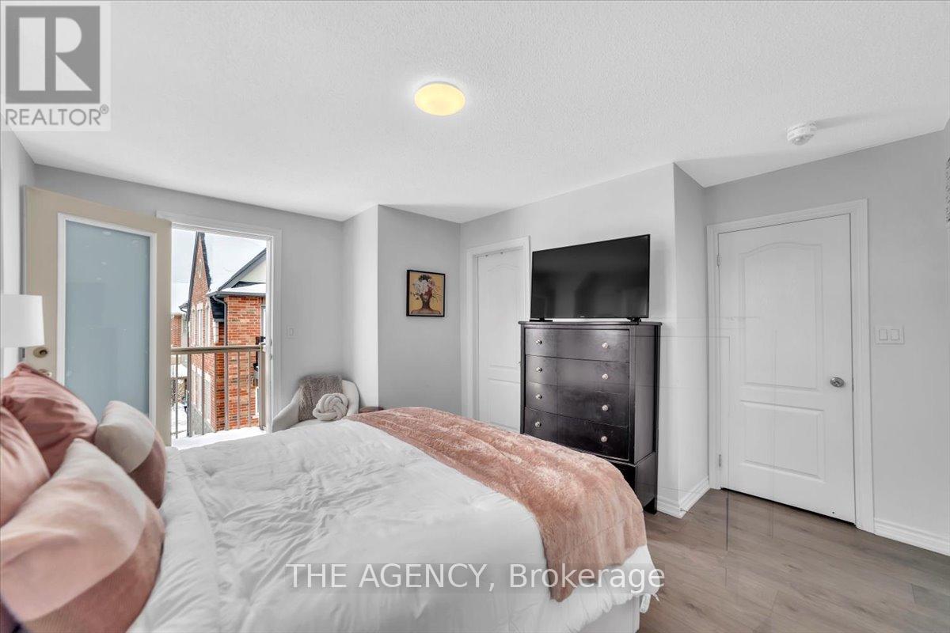19 Hobart Gardens Brampton (Heart Lake East), Ontario L6Z 0J1
4 Bedroom
3 Bathroom
Central Air Conditioning
Forced Air
$847,990Maintenance, Parcel of Tied Land
$101 Monthly
Maintenance, Parcel of Tied Land
$101 MonthlyWelcome to this spacious well-designed end-unit townhome offering modern living in a highly sought-after neighborhood. This home features 4 generous bedrooms. The prime bedroom has a 3pcensuite and walks out to its own private patio. The partially finished basement has framing already completed and rough in for a full bathroom allowing you to customize the space to suit your needs. This location is close to schools, parks, shopping and transit. Don't miss out - schedule your private showing today! (id:41954)
Property Details
| MLS® Number | W11983249 |
| Property Type | Single Family |
| Community Name | Heart Lake East |
| Parking Space Total | 2 |
Building
| Bathroom Total | 3 |
| Bedrooms Above Ground | 4 |
| Bedrooms Total | 4 |
| Appliances | Dishwasher, Dryer, Refrigerator, Stove, Washer |
| Basement Development | Partially Finished |
| Basement Type | N/a (partially Finished) |
| Construction Style Attachment | Attached |
| Cooling Type | Central Air Conditioning |
| Exterior Finish | Brick |
| Flooring Type | Tile, Laminate |
| Half Bath Total | 1 |
| Heating Fuel | Natural Gas |
| Heating Type | Forced Air |
| Stories Total | 3 |
| Type | Row / Townhouse |
| Utility Water | Municipal Water |
Parking
| Attached Garage | |
| Garage |
Land
| Acreage | No |
| Sewer | Sanitary Sewer |
| Size Depth | 76 Ft ,11 In |
| Size Frontage | 22 Ft ,11 In |
| Size Irregular | 22.92 X 76.94 Ft |
| Size Total Text | 22.92 X 76.94 Ft |
| Zoning Description | R3b-2184 |
Rooms
| Level | Type | Length | Width | Dimensions |
|---|---|---|---|---|
| Second Level | Kitchen | 5.43 m | 3.63 m | 5.43 m x 3.63 m |
| Second Level | Family Room | 6.74 m | 5.37 m | 6.74 m x 5.37 m |
| Second Level | Bedroom 2 | 4.18 m | 2.49 m | 4.18 m x 2.49 m |
| Second Level | Bedroom 3 | 4.08 m | 2.51 m | 4.08 m x 2.51 m |
| Third Level | Primary Bedroom | Measurements not available | ||
| Third Level | Bathroom | 2.45 m | 1.71 m | 2.45 m x 1.71 m |
| Main Level | Laundry Room | Measurements not available | ||
| Main Level | Bedroom 4 | 4.39 m | 2.27 m | 4.39 m x 2.27 m |
Interested?
Contact us for more information

