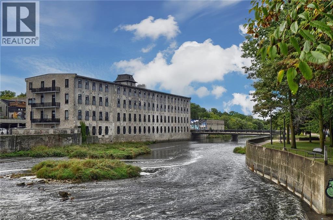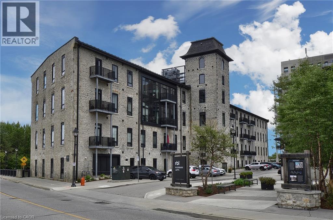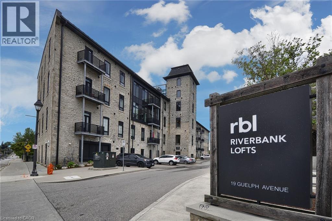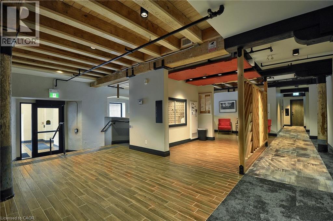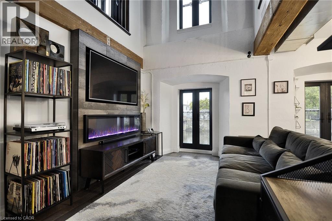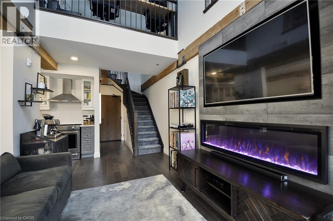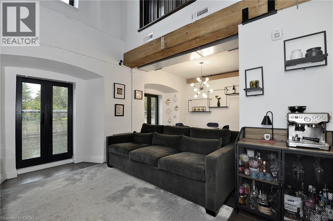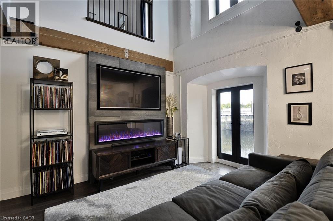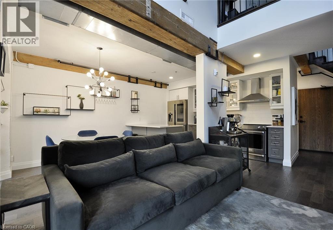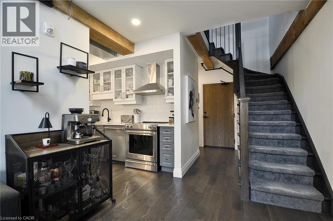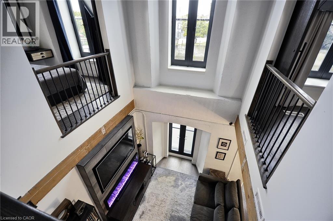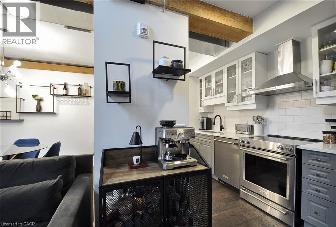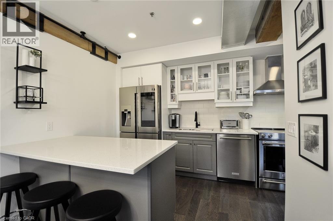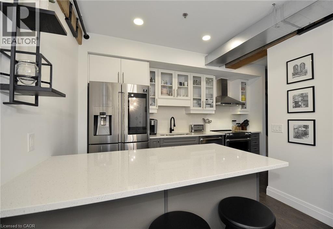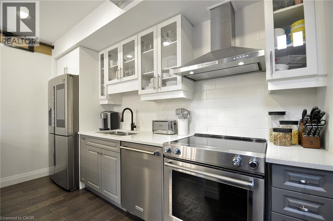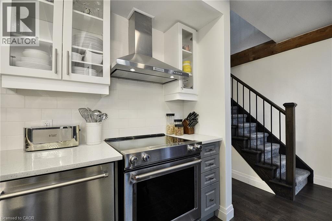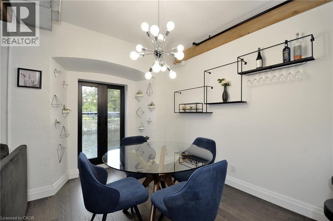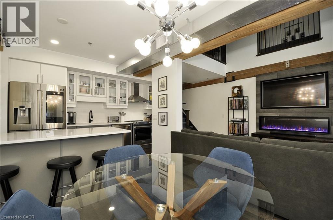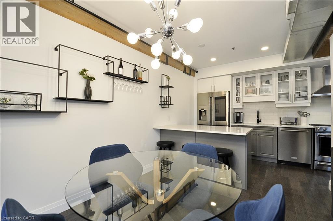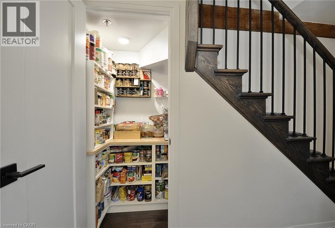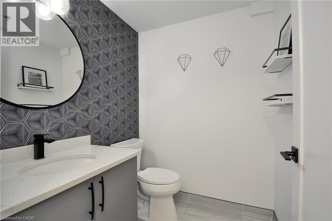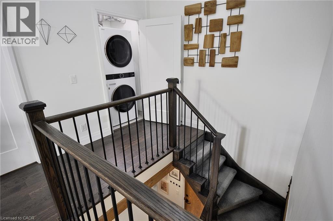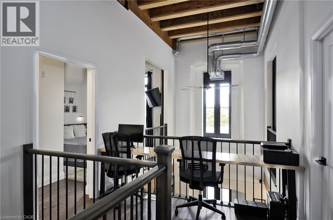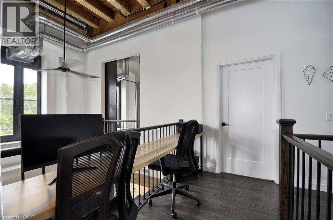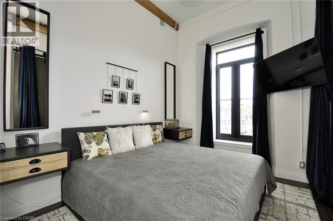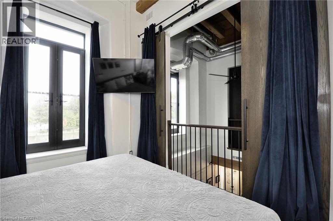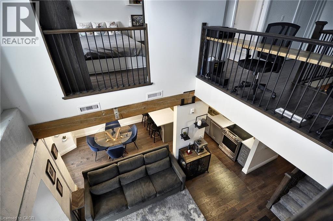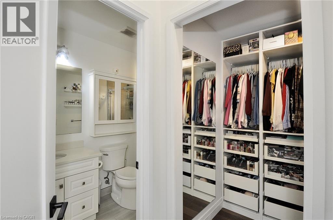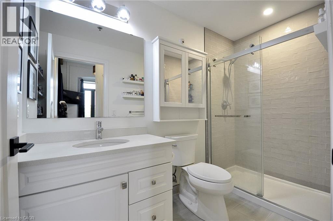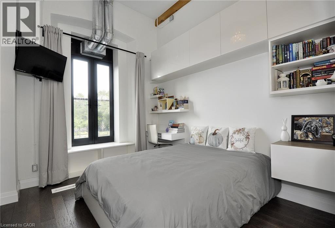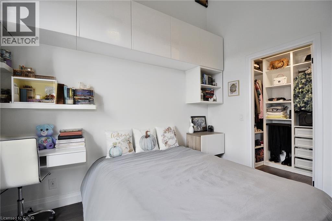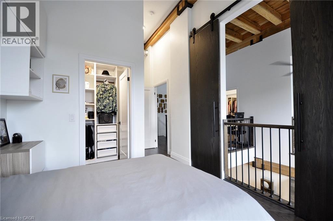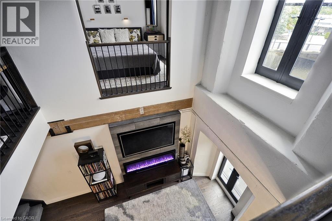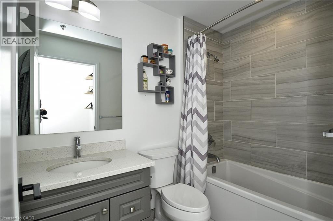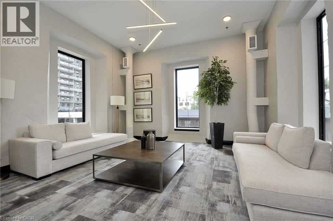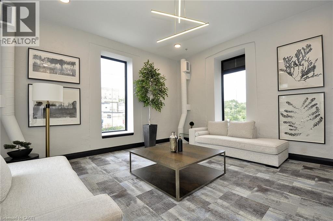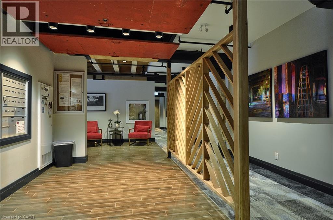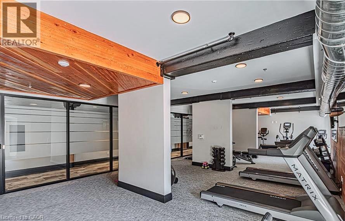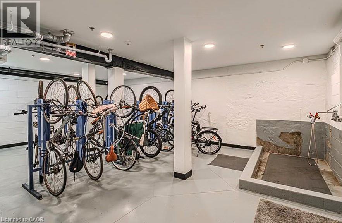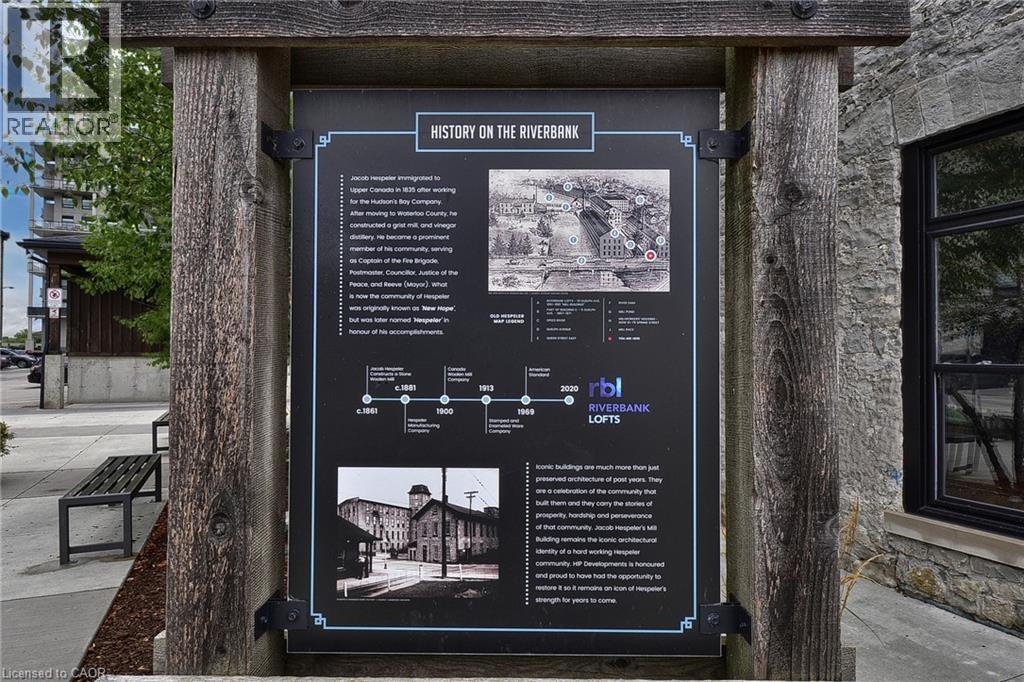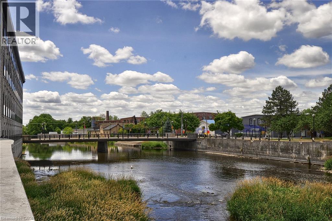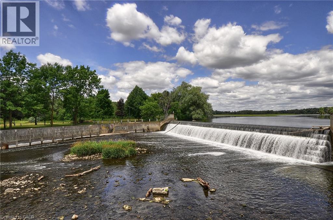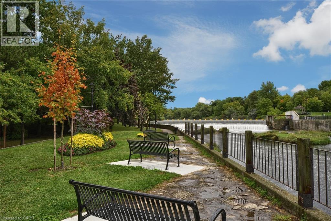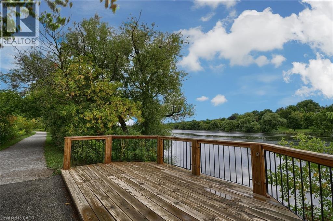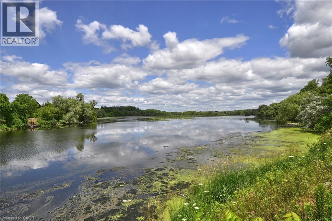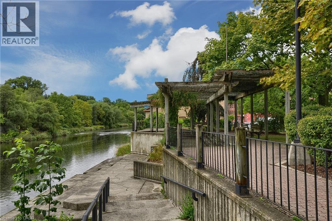19 Guelph Avenue Unit# 105 Cambridge, Ontario N3C 1A2
$659,900Maintenance, Insurance, Heat, Landscaping, Property Management, Parking, Residential Manager
$588.93 Monthly
Maintenance, Insurance, Heat, Landscaping, Property Management, Parking, Residential Manager
$588.93 MonthlyDiscover boutique living at its finest in this exquisite 2-storey condo at Riverbank Lofts, an iconic building conversion in the heart of historic downtown Hespeler. Originally built in 1847 by Jacob Hespeler, this remarkable property blends timeless heritage with sophisticated modern design, all set along the tranquil banks of the Speed River. From the moment you enter, you’ll be captivated by the soaring ceilings, dramatic oversized windows, and authentic wood beams that preserve the building’s character, while natural light and river views create a serene backdrop. The open-concept living space is anchored by a custom built-in entertainment wall with electric fireplace perfect for cozy evenings in. The chef-inspired kitchen is a true showpiece, with sleek quartz countertops, upgraded appliances, and a hidden pantry cleverly tucked beneath the staircase. Juliette balconies throughout lend an elegant, European feel, while a stylish powder room adds convenience on the main floor. Upstairs, a striking catwalk connects two private bedroom retreats. Each suite offers its own spa-like ensuite and sliding barn doors for a touch of rustic charm. The primary suite impresses with custom built-ins, sound-dampening curtains, and a beautifully designed walk-in closet. The second bedroom is equally versatile with integrated storage and desk space, making it ideal for guests or a home office. This boutique residence includes two parking spaces and access to curated amenities, including three chic lounges, a fitness centre, bike storage, and even a dog wash station. All of this just steps from the artisan cafés, boutique shops, scenic parks, and riverside paths of downtown Hespeler Village. A truly unique offering, this home captures the essence of boutique urban living in a historic riverside setting. (id:41954)
Property Details
| MLS® Number | 40767215 |
| Property Type | Single Family |
| Amenities Near By | Hospital, Park, Place Of Worship, Playground, Public Transit, Schools, Shopping |
| Community Features | School Bus |
| Equipment Type | None |
| Features | Balcony |
| Parking Space Total | 2 |
| Rental Equipment Type | None |
| Storage Type | Locker |
| View Type | River View |
| Water Front Name | Speed River |
| Water Front Type | Waterfront |
Building
| Bathroom Total | 3 |
| Bedrooms Above Ground | 2 |
| Bedrooms Total | 2 |
| Amenities | Exercise Centre |
| Appliances | Dishwasher, Dryer, Refrigerator, Stove, Washer, Window Coverings |
| Architectural Style | 2 Level |
| Basement Type | None |
| Construction Style Attachment | Attached |
| Cooling Type | Central Air Conditioning |
| Exterior Finish | Stone |
| Fire Protection | Monitored Alarm, Security System |
| Fireplace Fuel | Electric |
| Fireplace Present | Yes |
| Fireplace Total | 1 |
| Fireplace Type | Other - See Remarks |
| Half Bath Total | 1 |
| Heating Fuel | Natural Gas |
| Heating Type | Forced Air |
| Stories Total | 2 |
| Size Interior | 1129 Sqft |
| Type | Apartment |
| Utility Water | Municipal Water |
Parking
| Detached Garage |
Land
| Access Type | Road Access, Highway Nearby |
| Acreage | No |
| Land Amenities | Hospital, Park, Place Of Worship, Playground, Public Transit, Schools, Shopping |
| Sewer | Municipal Sewage System |
| Size Total Text | Unknown |
| Surface Water | River/stream |
| Zoning Description | C1rm2 |
Rooms
| Level | Type | Length | Width | Dimensions |
|---|---|---|---|---|
| Second Level | Laundry Room | 4'2'' x 3'4'' | ||
| Second Level | Full Bathroom | 8'6'' x 4'1'' | ||
| Second Level | Primary Bedroom | 12'2'' x 8'10'' | ||
| Second Level | Full Bathroom | 9'10'' x 4'11'' | ||
| Second Level | Primary Bedroom | 12'8'' x 9'10'' | ||
| Main Level | 2pc Bathroom | 5'9'' x 5'9'' | ||
| Main Level | Dining Room | 10'8'' x 9'6'' | ||
| Main Level | Kitchen | 13'5'' x 8'10'' | ||
| Main Level | Living Room | 16'4'' x 10'1'' | ||
| Main Level | Foyer | 10'9'' x 9'5'' |
https://www.realtor.ca/real-estate/28834673/19-guelph-avenue-unit-105-cambridge
Interested?
Contact us for more information
