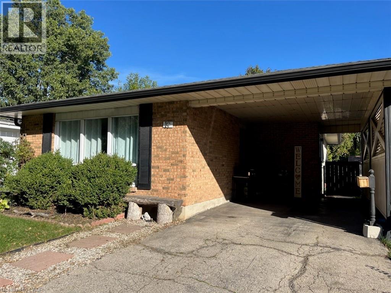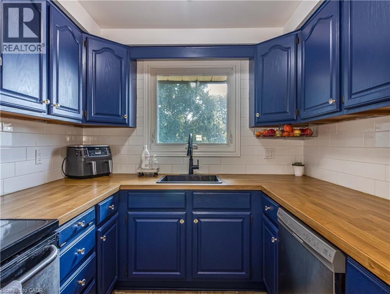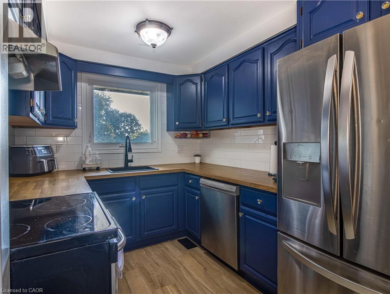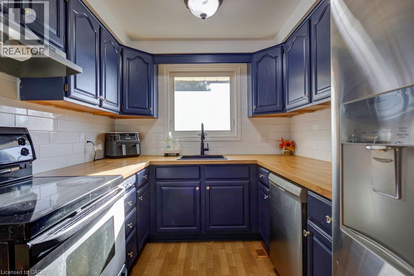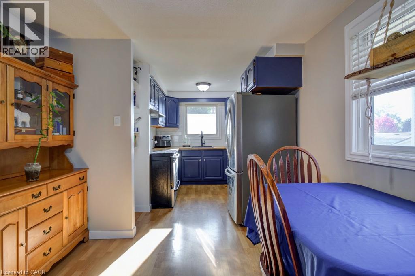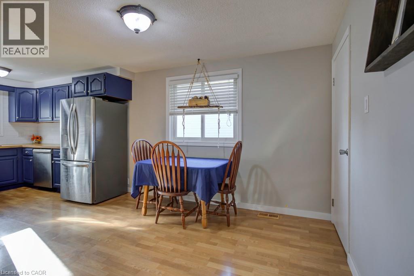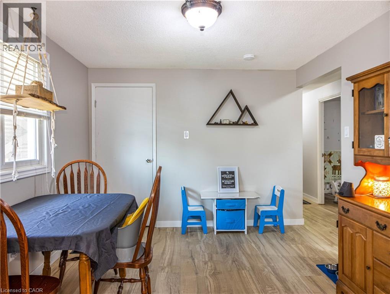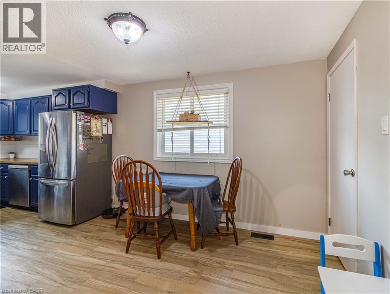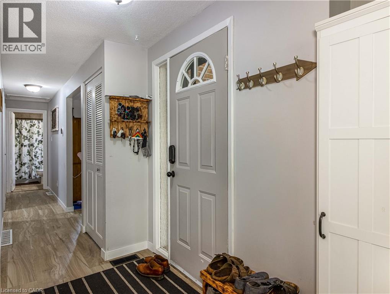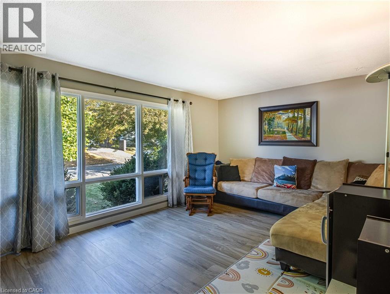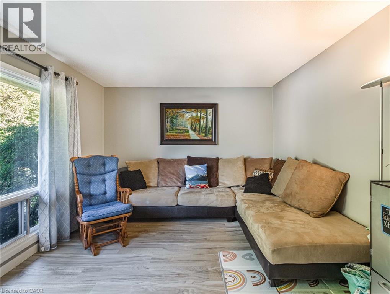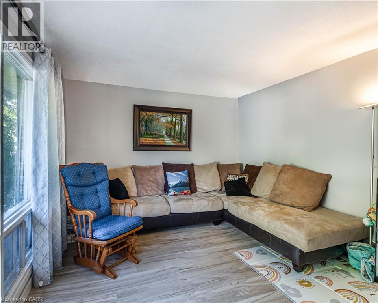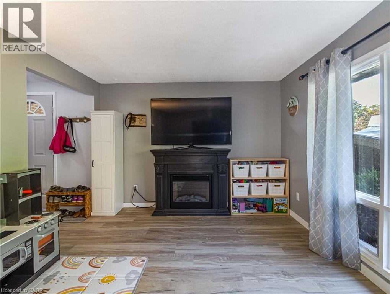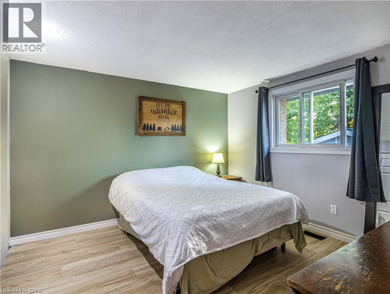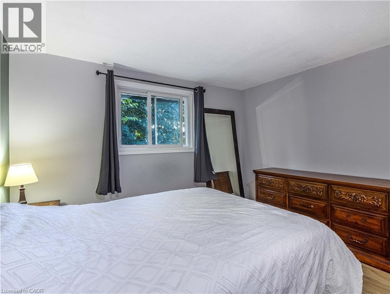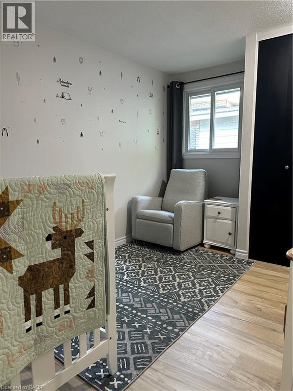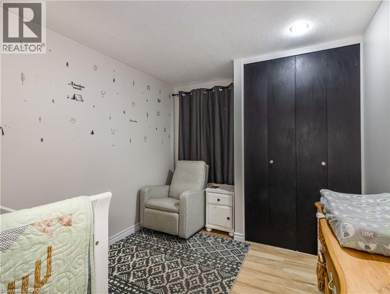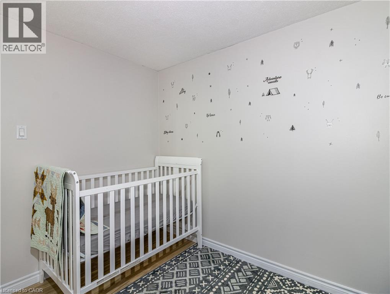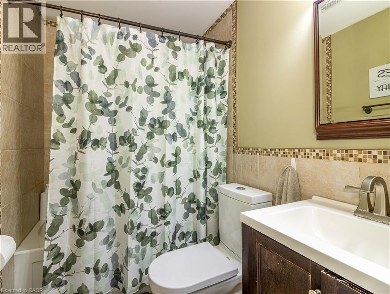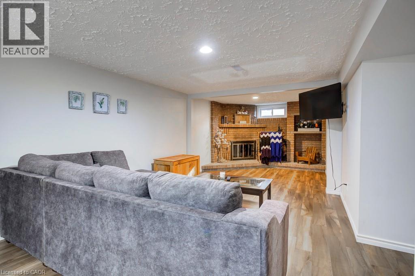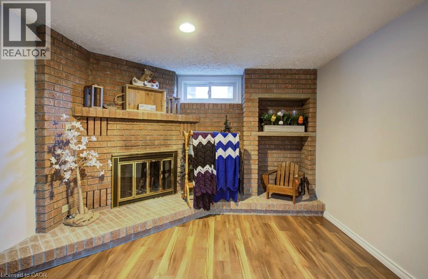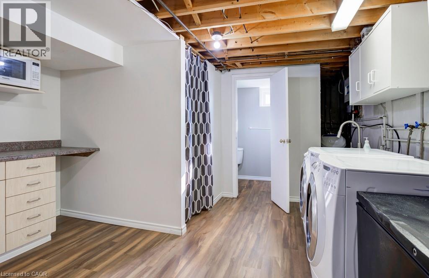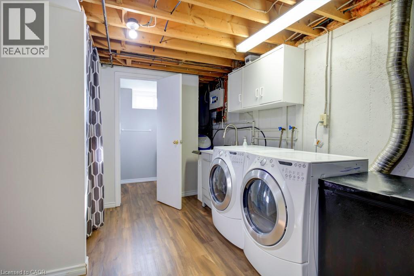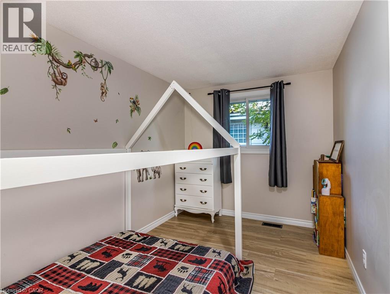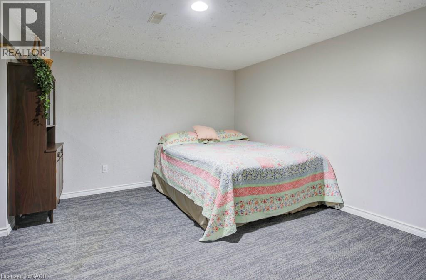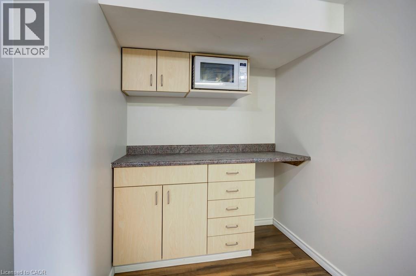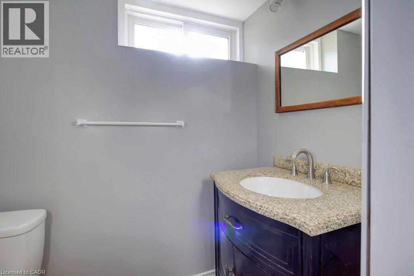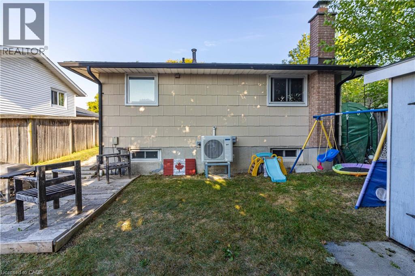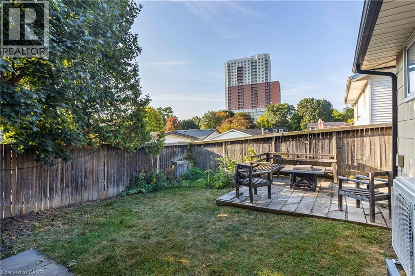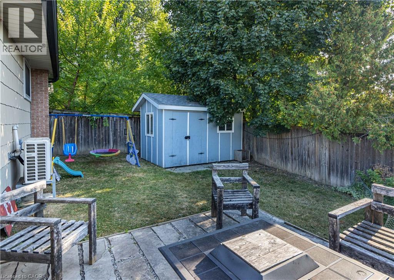19 Greendale Crescent Kitchener, Ontario N2A 2R5
3 Bedroom
2 Bathroom
2020 sqft
Bungalow
Central Air Conditioning
Forced Air
$640,000
Welcome to this charming 3-bedroom bungalow in a centrally located Kitchener neighbourhood! Bright and functional, this home offers plenty of space for families or investors alike. The lower level features in-law capability with its own separate entrance, providing excellent flexibility for extended family. New furnace and A/C installed in 2024, new roof in 2021 and all new main floor flooring. It's move in ready. Conveniently located close to schools, shopping, parks, and highway access, this property combines comfort with opportunity in an ideal location. (id:41954)
Property Details
| MLS® Number | 40771145 |
| Property Type | Single Family |
| Amenities Near By | Hospital, Schools, Shopping |
| Equipment Type | Water Heater |
| Parking Space Total | 2 |
| Rental Equipment Type | Water Heater |
Building
| Bathroom Total | 2 |
| Bedrooms Above Ground | 3 |
| Bedrooms Total | 3 |
| Appliances | Dishwasher, Dryer, Refrigerator, Stove, Washer |
| Architectural Style | Bungalow |
| Basement Development | Finished |
| Basement Type | Full (finished) |
| Construction Style Attachment | Detached |
| Cooling Type | Central Air Conditioning |
| Exterior Finish | Brick |
| Foundation Type | Poured Concrete |
| Heating Fuel | Natural Gas |
| Heating Type | Forced Air |
| Stories Total | 1 |
| Size Interior | 2020 Sqft |
| Type | House |
| Utility Water | Municipal Water |
Parking
| Carport |
Land
| Access Type | Highway Access |
| Acreage | No |
| Land Amenities | Hospital, Schools, Shopping |
| Sewer | Municipal Sewage System |
| Size Depth | 100 Ft |
| Size Frontage | 40 Ft |
| Size Total Text | Under 1/2 Acre |
| Zoning Description | R2c |
Rooms
| Level | Type | Length | Width | Dimensions |
|---|---|---|---|---|
| Basement | Other | 10'11'' x 13'7'' | ||
| Basement | Recreation Room | 16'6'' x 27'7'' | ||
| Basement | 3pc Bathroom | 10'11'' x 3'11'' | ||
| Main Level | Primary Bedroom | 11'8'' x 11'8'' | ||
| Main Level | Bedroom | 11'8'' x 8'1'' | ||
| Main Level | Bedroom | 11'8'' x 8'10'' | ||
| Main Level | 4pc Bathroom | 5'0'' x 7'6'' | ||
| Main Level | Dining Room | 10'1'' x 10'9'' | ||
| Main Level | Kitchen | 8'3'' x 10'5'' |
https://www.realtor.ca/real-estate/28881599/19-greendale-crescent-kitchener
Interested?
Contact us for more information
