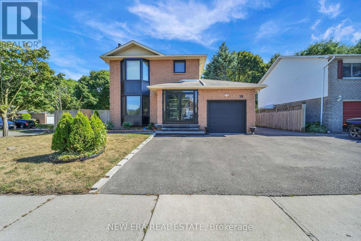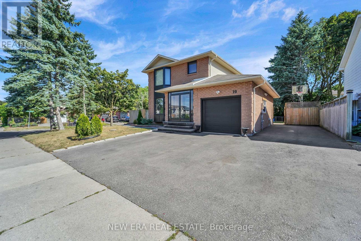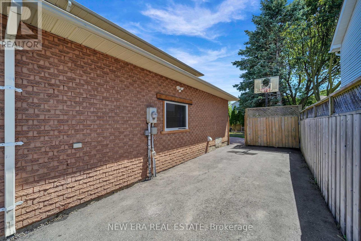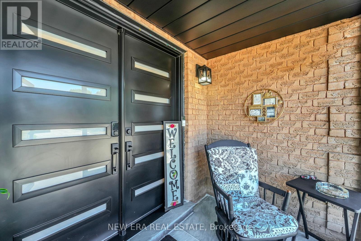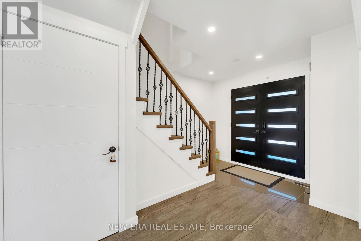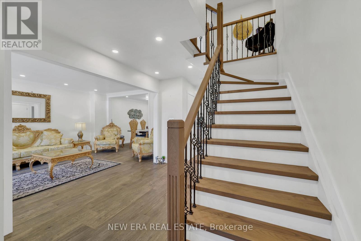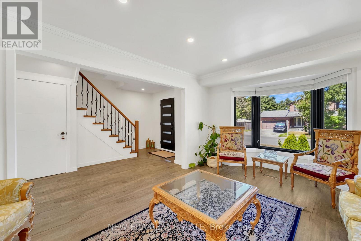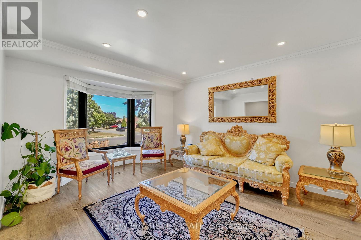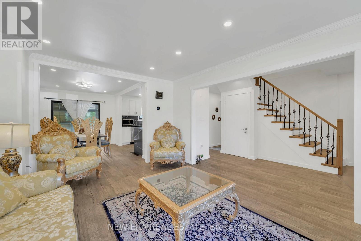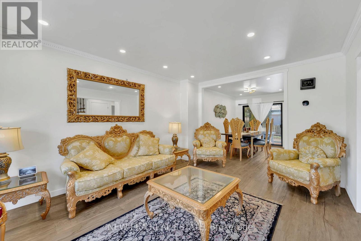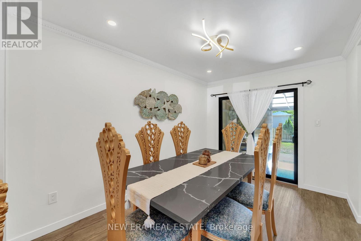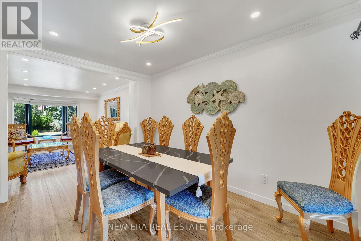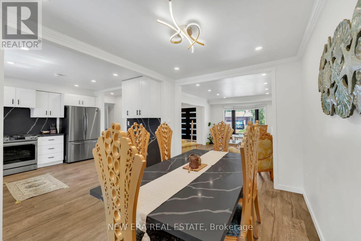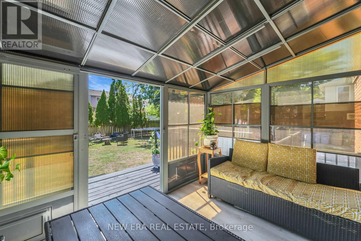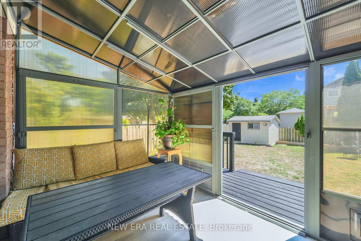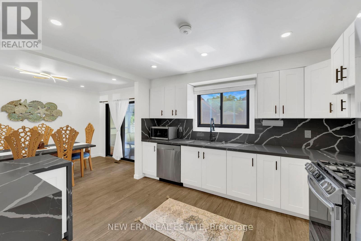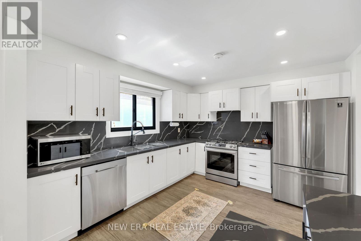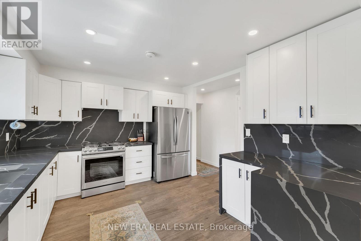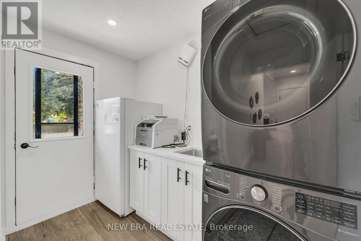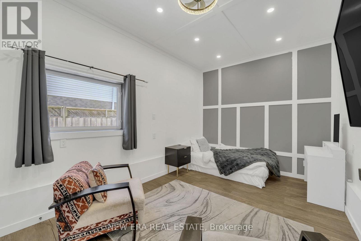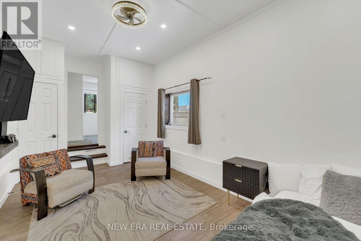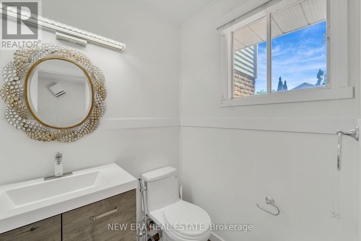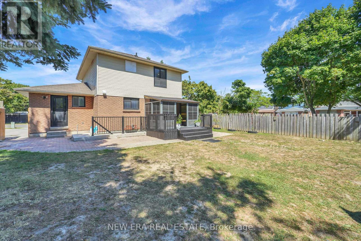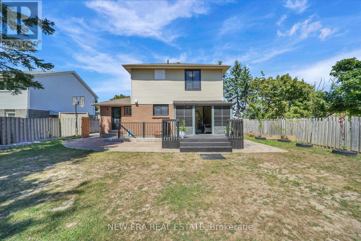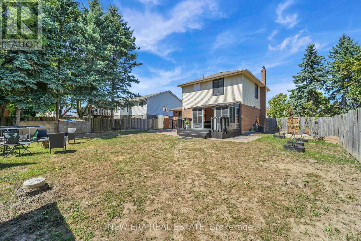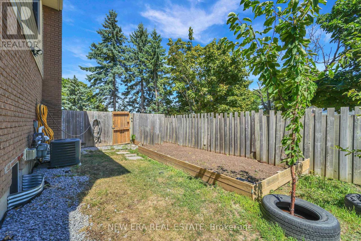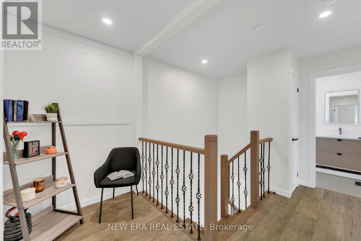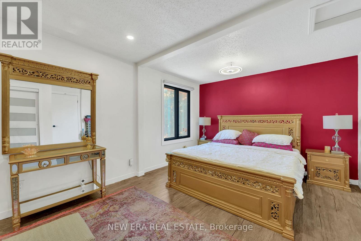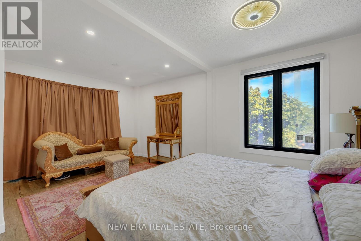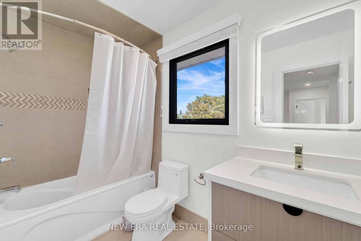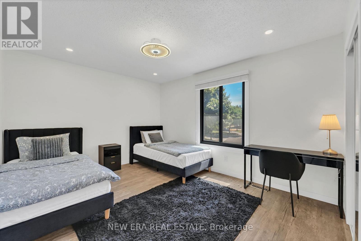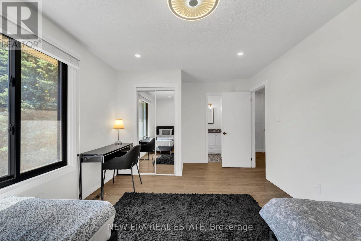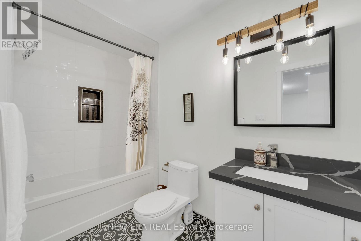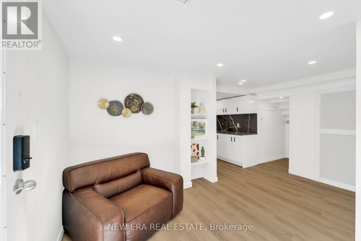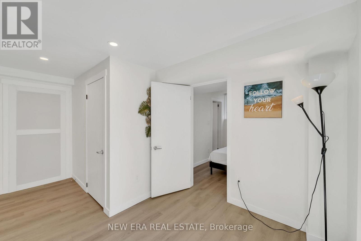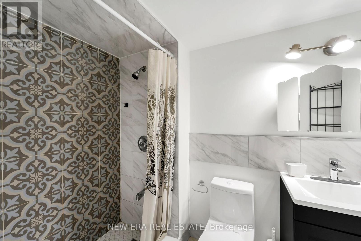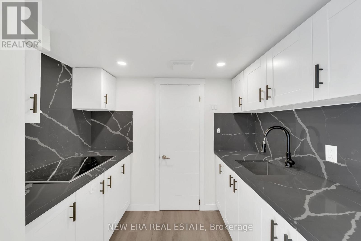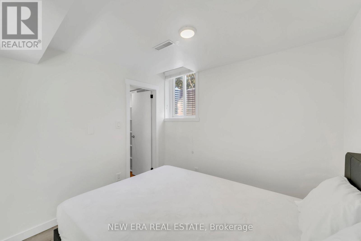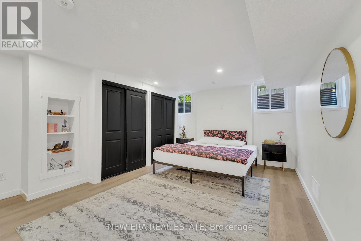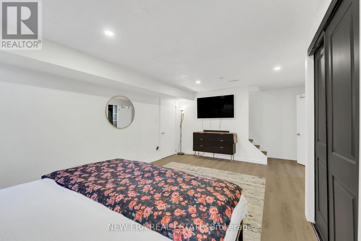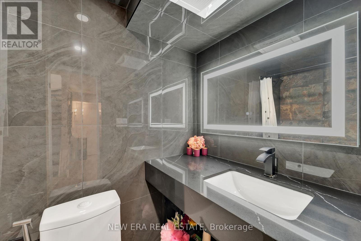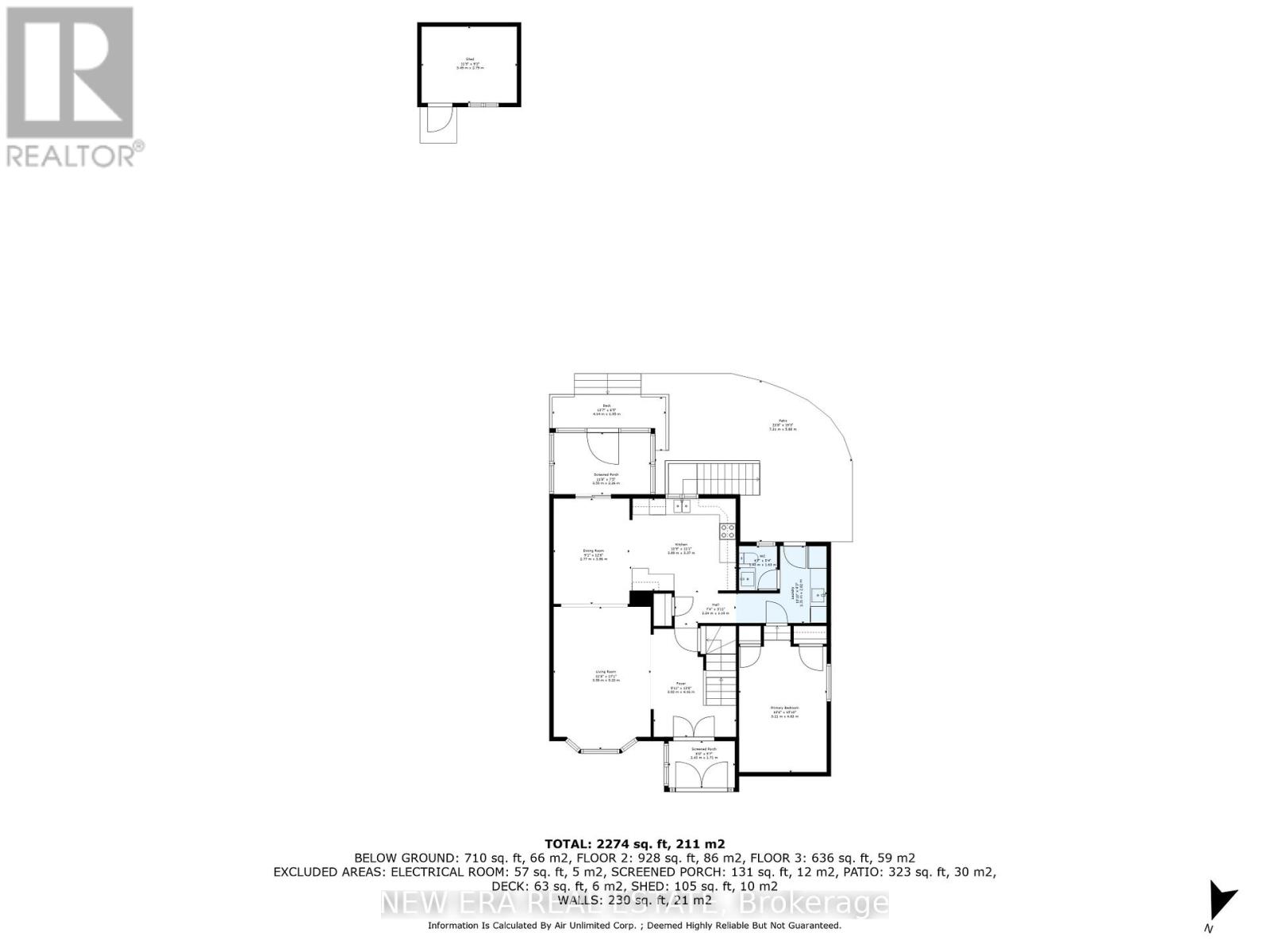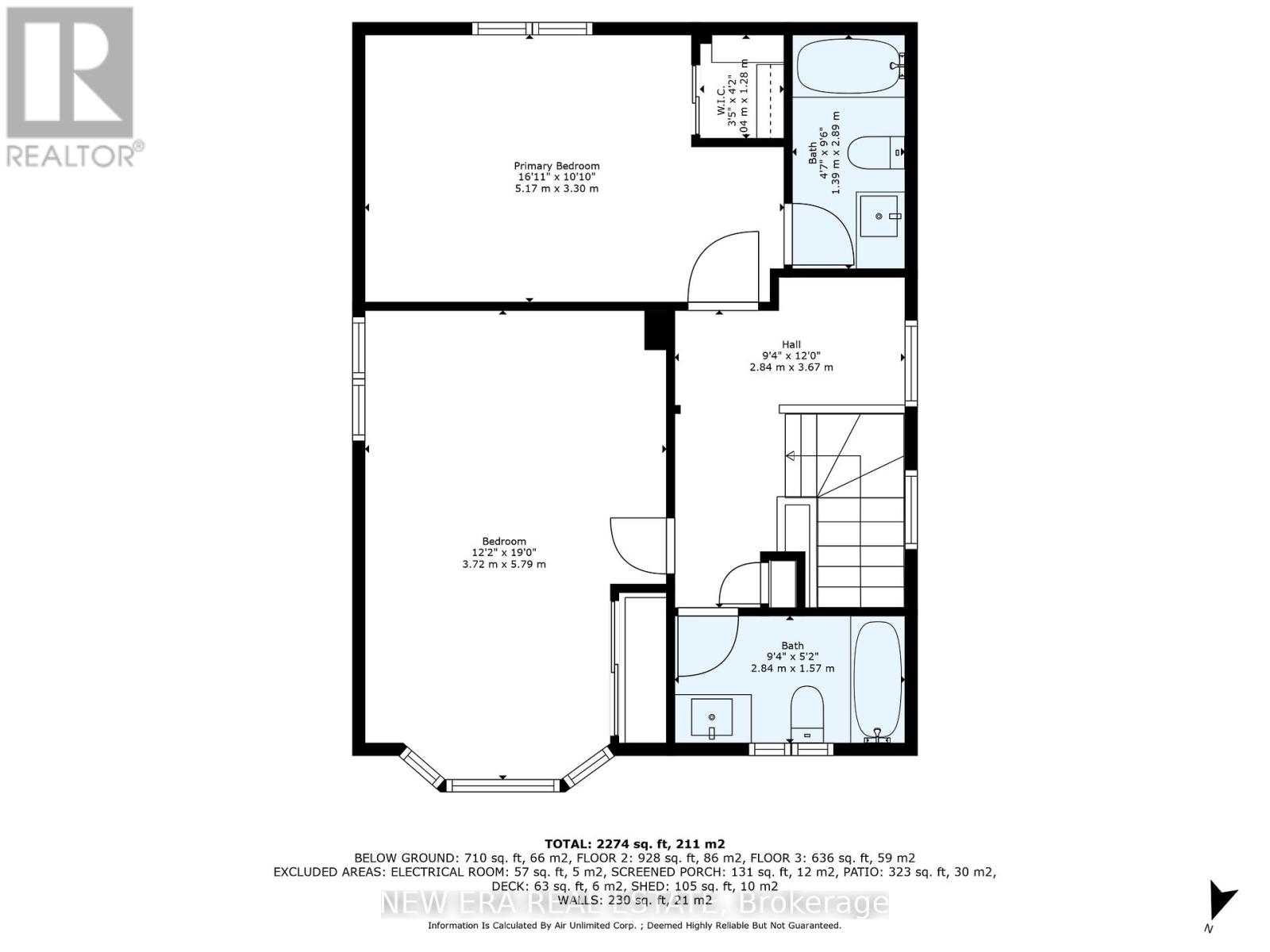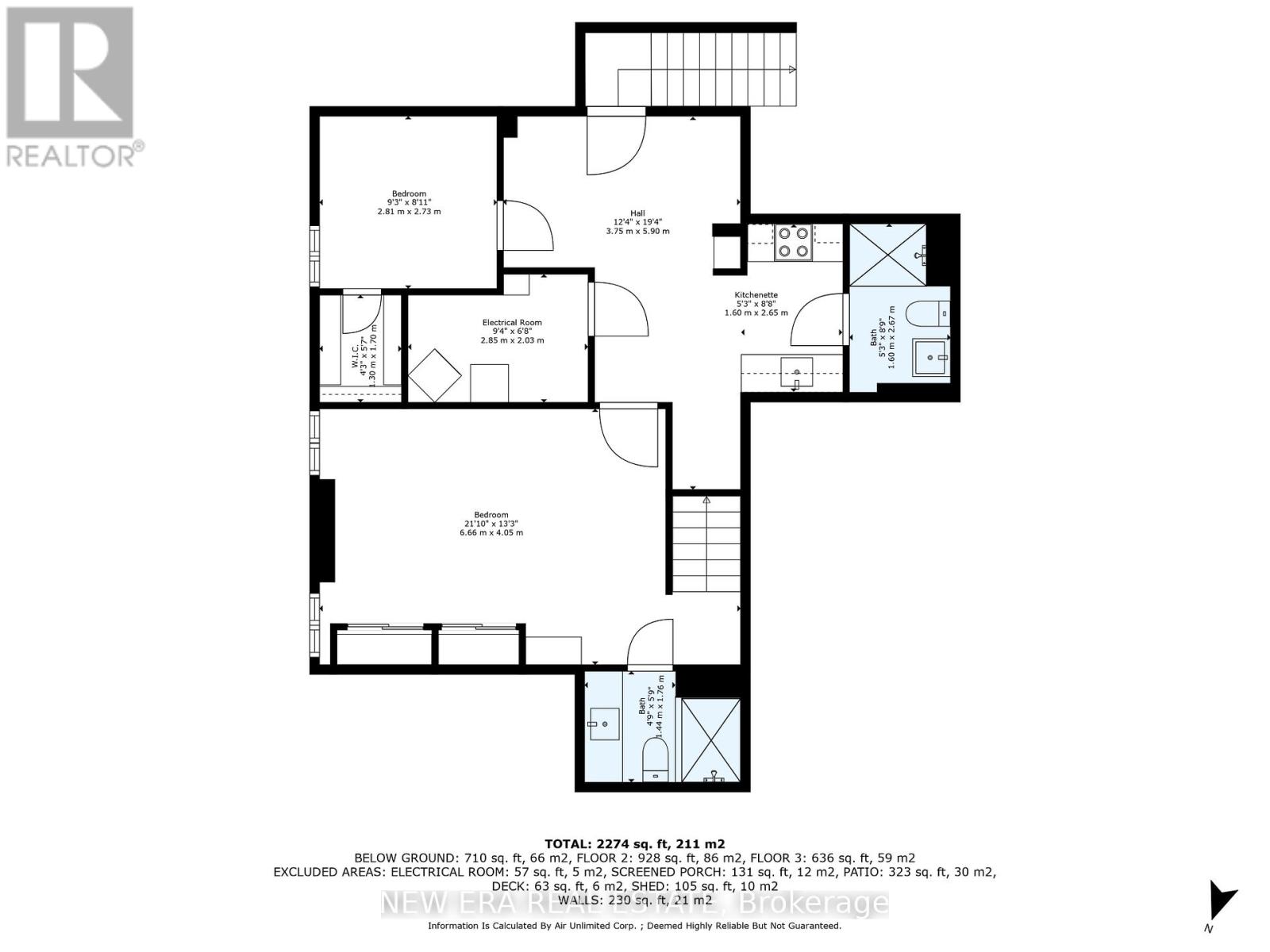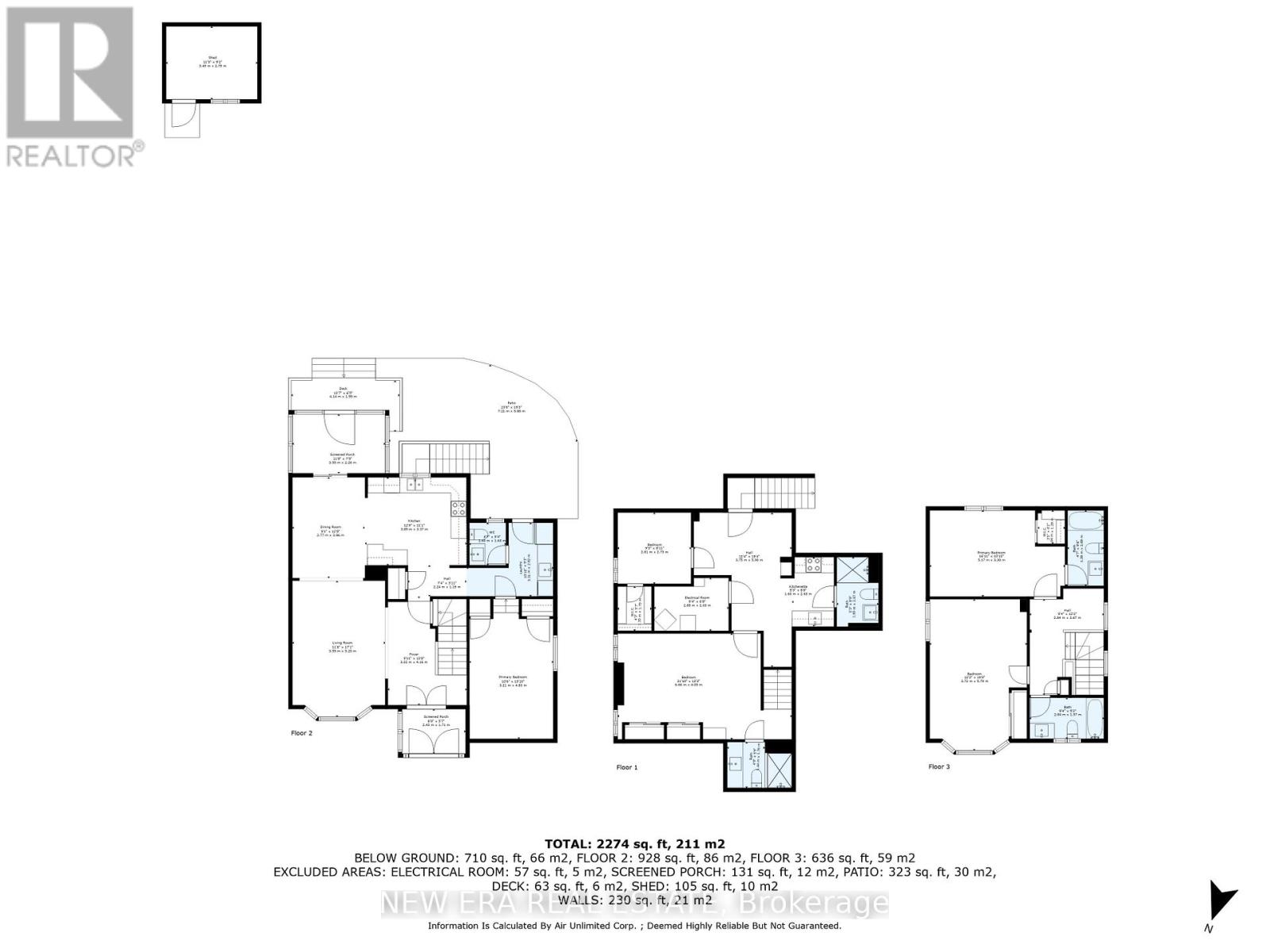5 Bedroom
5 Bathroom
1500 - 2000 sqft
Central Air Conditioning
Forced Air
Landscaped
$986,996
Attn Multi-Generational Families & Investors: Fabulous income opportunity! Fully renovated in 2022-2023 legal 2-unit turnkey dwelling (3+2 BR, 2.5 + 2 bath) in Courtice. Premium Sizeable corner lot w mature trees. Close to 401. Steps to public transit, green space (parks & conservation area), shops & restaurants. Bright kitchen recently remodelled w SS Fridge, Gas stove, Dishwasher & pot-drawers. Large living/dining area. New Anderson huge windows and patio doors. Lower Level has separate entrance, 2 spacious BR's + 2 full washrooms with lots of storage, bright remodelled kitchen with quartz counter tops, and backsplash, Egress window, stylish pot lighting. Both units have own washer/dryer. Driveway parking for 4 vehicles. 1 big insulated sheds in backyard. Permit for extension for second garage and two bed plus 1 bath in top floor to double your profit. Make this opportunity yours! Flexible closing & move-in ready. (id:41954)
Property Details
|
MLS® Number
|
E12472671 |
|
Property Type
|
Single Family |
|
Community Name
|
Courtice |
|
Amenities Near By
|
Park, Public Transit, Schools |
|
Community Features
|
Community Centre, School Bus |
|
Equipment Type
|
Water Heater |
|
Features
|
Open Space, Flat Site, Dry |
|
Parking Space Total
|
5 |
|
Rental Equipment Type
|
Water Heater |
|
Structure
|
Deck, Patio(s), Porch, Shed |
Building
|
Bathroom Total
|
5 |
|
Bedrooms Above Ground
|
3 |
|
Bedrooms Below Ground
|
2 |
|
Bedrooms Total
|
5 |
|
Age
|
31 To 50 Years |
|
Appliances
|
Water Heater, Water Softener, Water Meter, All, Dishwasher, Dryer, Stove, Washer, Refrigerator |
|
Basement Development
|
Finished |
|
Basement Features
|
Apartment In Basement |
|
Basement Type
|
N/a (finished) |
|
Construction Status
|
Insulation Upgraded |
|
Construction Style Attachment
|
Detached |
|
Cooling Type
|
Central Air Conditioning |
|
Exterior Finish
|
Aluminum Siding, Brick |
|
Fire Protection
|
Smoke Detectors |
|
Foundation Type
|
Concrete |
|
Half Bath Total
|
1 |
|
Heating Fuel
|
Natural Gas |
|
Heating Type
|
Forced Air |
|
Stories Total
|
2 |
|
Size Interior
|
1500 - 2000 Sqft |
|
Type
|
House |
|
Utility Water
|
Municipal Water |
Parking
Land
|
Acreage
|
No |
|
Fence Type
|
Fenced Yard |
|
Land Amenities
|
Park, Public Transit, Schools |
|
Landscape Features
|
Landscaped |
|
Sewer
|
Septic System |
|
Size Depth
|
115 Ft |
|
Size Frontage
|
63 Ft ,10 In |
|
Size Irregular
|
63.9 X 115 Ft |
|
Size Total Text
|
63.9 X 115 Ft|under 1/2 Acre |
|
Zoning Description
|
Residential |
Rooms
| Level |
Type |
Length |
Width |
Dimensions |
|
Basement |
Living Room |
3.75 m |
5.9 m |
3.75 m x 5.9 m |
|
Basement |
Kitchen |
1.6 m |
2.65 m |
1.6 m x 2.65 m |
|
Basement |
Bedroom 5 |
2.81 m |
2.73 m |
2.81 m x 2.73 m |
|
Basement |
Bedroom 4 |
2.85 m |
2.03 m |
2.85 m x 2.03 m |
|
Main Level |
Foyer |
3.02 m |
4.16 m |
3.02 m x 4.16 m |
|
Main Level |
Living Room |
3.55 m |
5.2 m |
3.55 m x 5.2 m |
|
Main Level |
Dining Room |
2.77 m |
3.86 m |
2.77 m x 3.86 m |
|
Main Level |
Kitchen |
3.89 m |
3.37 m |
3.89 m x 3.37 m |
|
Main Level |
Laundry Room |
3.31 m |
2.82 m |
3.31 m x 2.82 m |
|
Main Level |
Bedroom 3 |
3.21 m |
4.83 m |
3.21 m x 4.83 m |
|
Upper Level |
Bedroom 2 |
3.72 m |
5.79 m |
3.72 m x 5.79 m |
|
Upper Level |
Primary Bedroom |
5.17 m |
3.3 m |
5.17 m x 3.3 m |
Utilities
|
Cable
|
Installed |
|
Electricity
|
Installed |
|
Sewer
|
Installed |
https://www.realtor.ca/real-estate/29011804/19-glenabbey-drive-clarington-courtice-courtice
