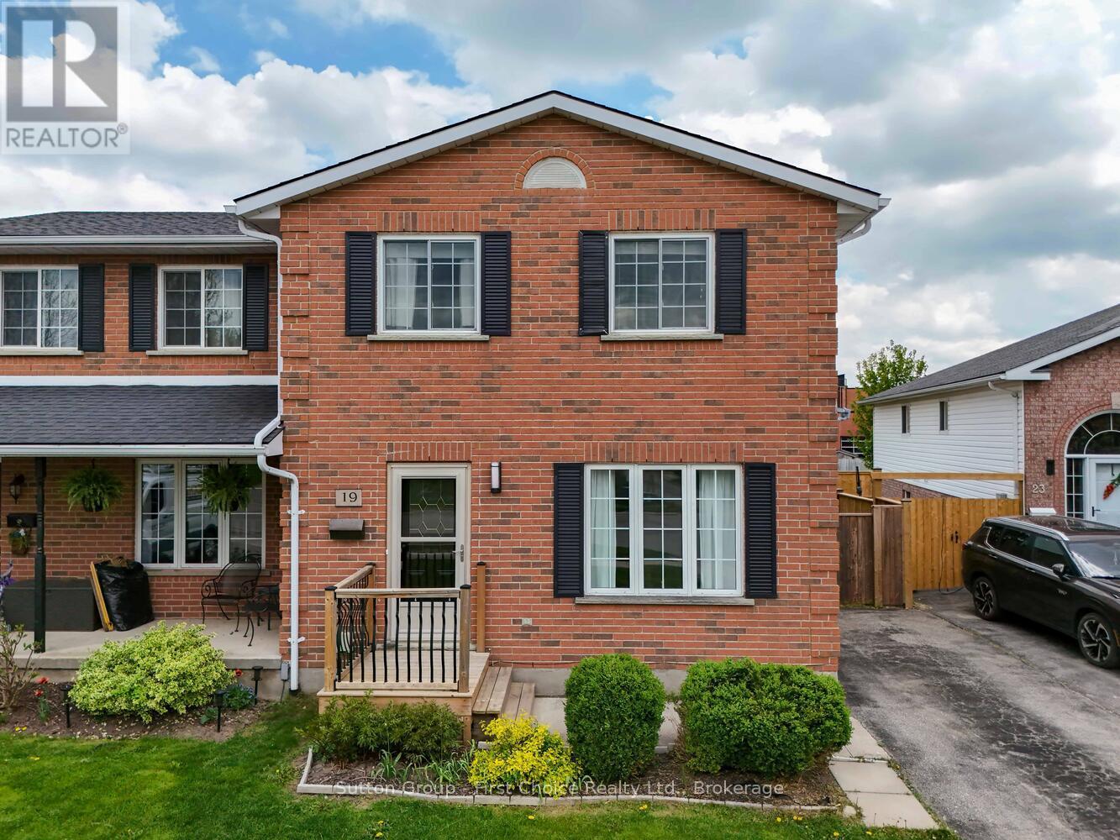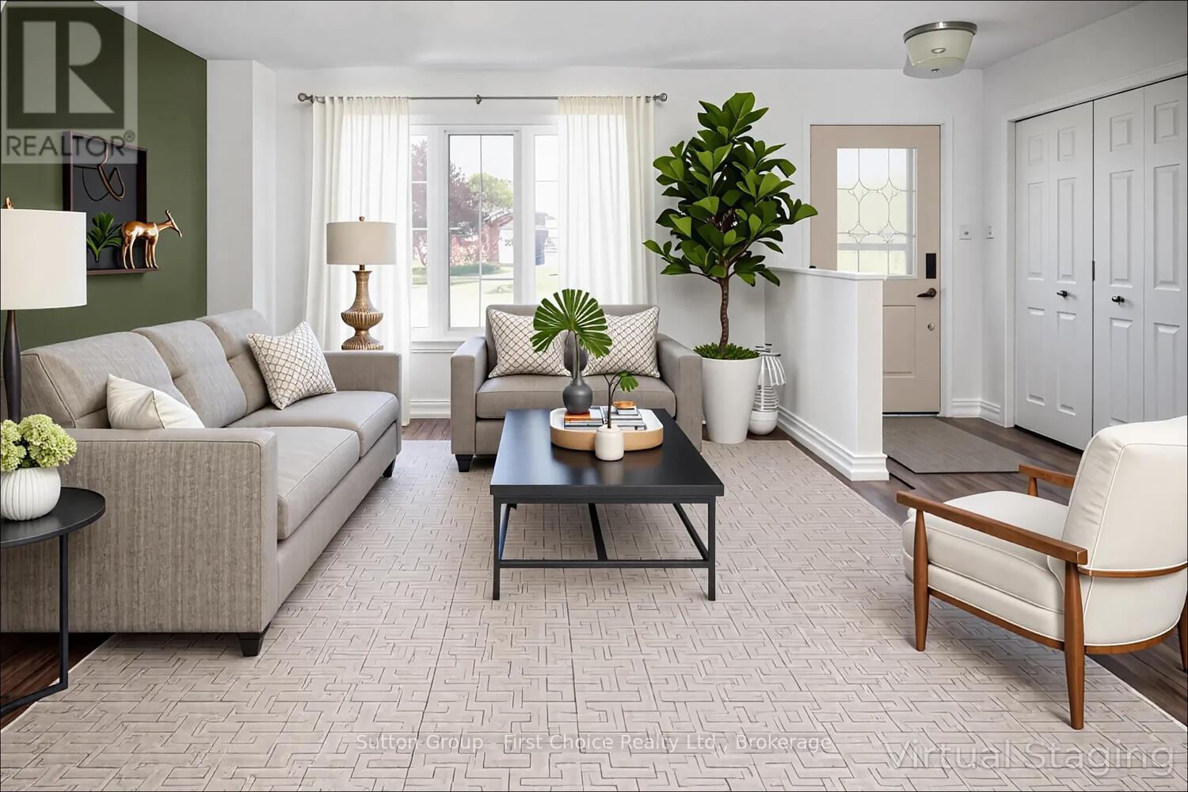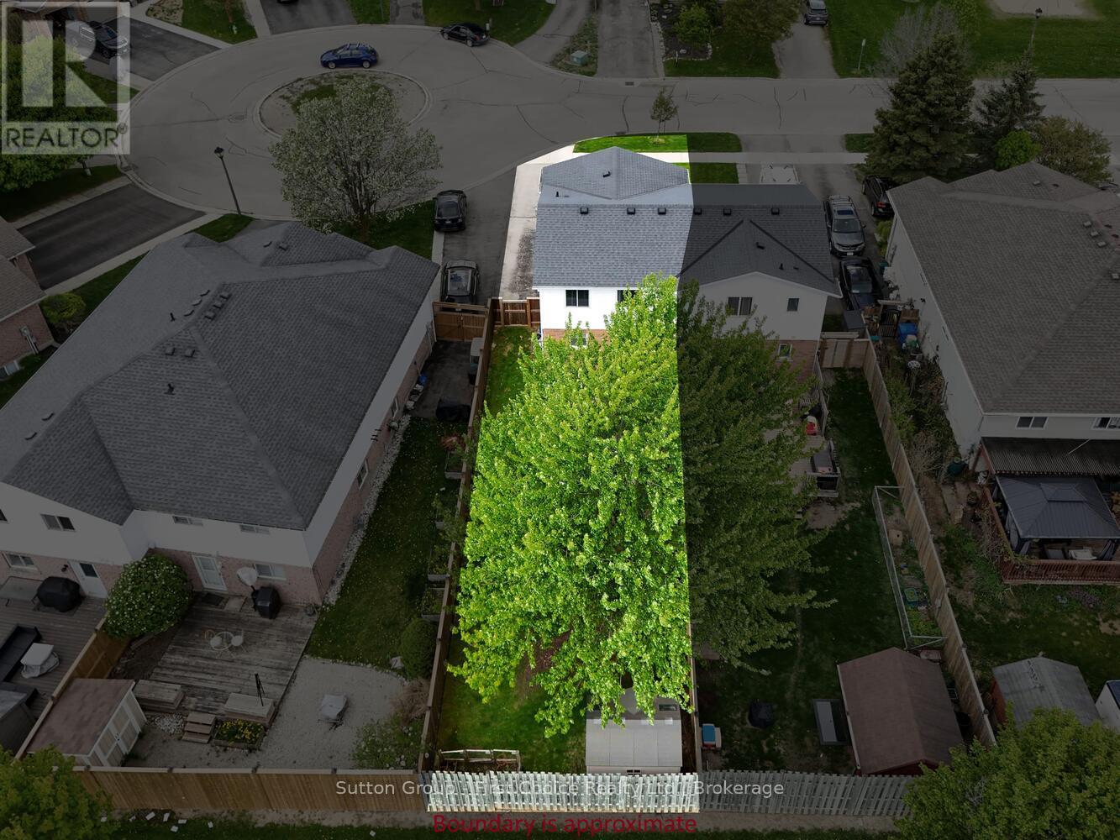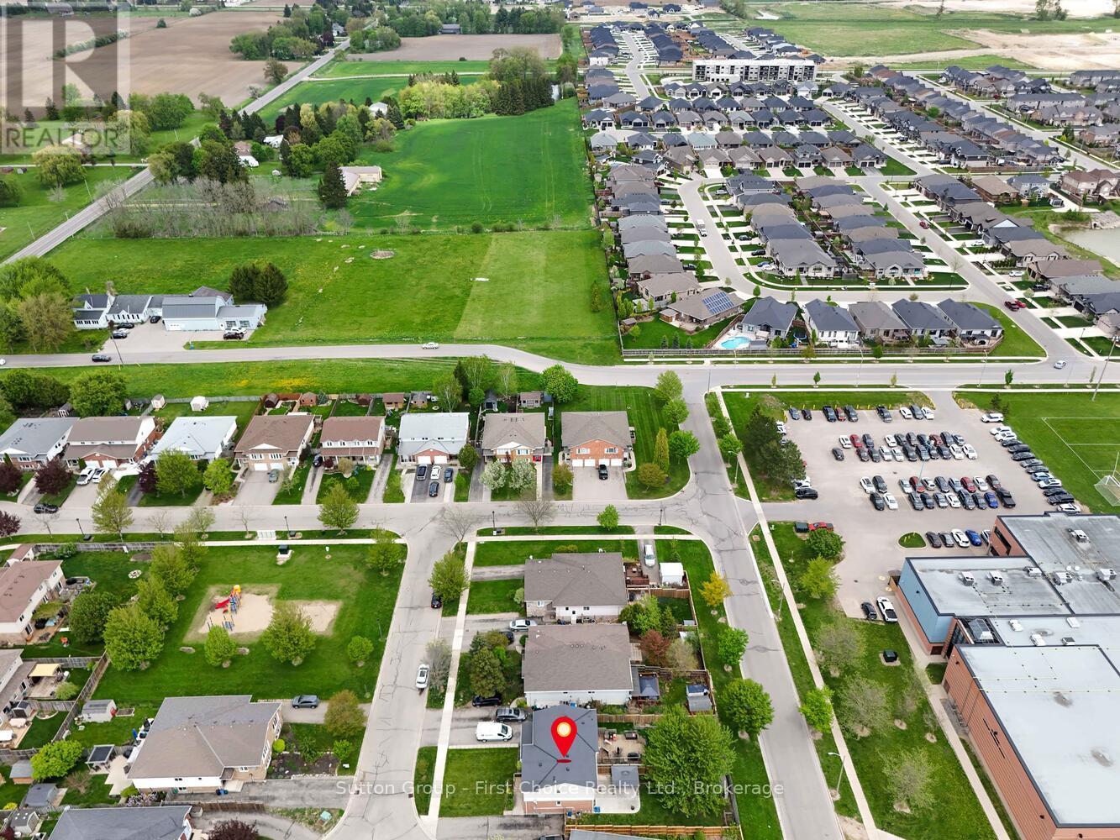5 Bedroom
2 Bathroom
1100 - 1500 sqft
Central Air Conditioning
Forced Air
Landscaped
$609,900
Beautiful 4-Bedroom Semi in Prime Avon Ward. Welcome to this well-maintained 4-bedroom semi, perfectly situated on a quiet crescent in the desirable Avon Ward. Just steps from both high schools, sports fields, and two fantastic parks. This move-in-ready home features bright, neutral décor. The main floor boasts a spacious and sun-filled living room, and an open-concept kitchen with an eat-in dining area, 2pc bathroom and a large patio door leads to a private, fully fenced backyard with a poured concrete patio deck for entertaining. Upstairs, you'll find four generous bedrooms and a shared 4-piece bathroom, perfect for families. The finished basement offers additional living space with a cozy rec room, laundry area, and a utility/storage room. Appliances are included for your convenience. Don't miss your chance to own this well-kept home in a sought-after neighbourhood. Call your Realtor today to schedule a private showing. (id:41954)
Property Details
|
MLS® Number
|
X12162999 |
|
Property Type
|
Single Family |
|
Community Name
|
Stratford |
|
Equipment Type
|
Water Heater - Gas |
|
Features
|
Irregular Lot Size, Lighting |
|
Parking Space Total
|
3 |
|
Rental Equipment Type
|
Water Heater - Gas |
Building
|
Bathroom Total
|
2 |
|
Bedrooms Above Ground
|
4 |
|
Bedrooms Below Ground
|
1 |
|
Bedrooms Total
|
5 |
|
Age
|
16 To 30 Years |
|
Appliances
|
Water Softener, Water Treatment, Dishwasher, Dryer, Stove, Washer, Refrigerator |
|
Basement Development
|
Partially Finished |
|
Basement Type
|
N/a (partially Finished) |
|
Construction Style Attachment
|
Semi-detached |
|
Cooling Type
|
Central Air Conditioning |
|
Exterior Finish
|
Brick, Vinyl Siding |
|
Foundation Type
|
Poured Concrete |
|
Half Bath Total
|
1 |
|
Heating Fuel
|
Natural Gas |
|
Heating Type
|
Forced Air |
|
Stories Total
|
2 |
|
Size Interior
|
1100 - 1500 Sqft |
|
Type
|
House |
|
Utility Water
|
Municipal Water |
Parking
Land
|
Acreage
|
No |
|
Landscape Features
|
Landscaped |
|
Sewer
|
Sanitary Sewer |
|
Size Depth
|
122 Ft |
|
Size Frontage
|
34 Ft ,8 In |
|
Size Irregular
|
34.7 X 122 Ft |
|
Size Total Text
|
34.7 X 122 Ft|under 1/2 Acre |
|
Zoning Description
|
R2(1)-1 |
Rooms
| Level |
Type |
Length |
Width |
Dimensions |
|
Second Level |
Bedroom |
3.17 m |
4.56 m |
3.17 m x 4.56 m |
|
Second Level |
Bedroom |
2.66 m |
2.77 m |
2.66 m x 2.77 m |
|
Second Level |
Bedroom |
3.17 m |
3.79 m |
3.17 m x 3.79 m |
|
Second Level |
Bedroom |
2.66 m |
2.73 m |
2.66 m x 2.73 m |
|
Second Level |
Bathroom |
1.6 m |
2.29 m |
1.6 m x 2.29 m |
|
Basement |
Laundry Room |
3.01 m |
3.49 m |
3.01 m x 3.49 m |
|
Basement |
Family Room |
5.77 m |
5.98 m |
5.77 m x 5.98 m |
|
Main Level |
Living Room |
5.94 m |
5.59 m |
5.94 m x 5.59 m |
|
Main Level |
Bathroom |
1.79 m |
1.55 m |
1.79 m x 1.55 m |
|
Main Level |
Kitchen |
2.95 m |
3.74 m |
2.95 m x 3.74 m |
|
Main Level |
Dining Room |
2.99 m |
3.62 m |
2.99 m x 3.62 m |
https://www.realtor.ca/real-estate/28344471/19-gemmell-court-stratford-stratford






























