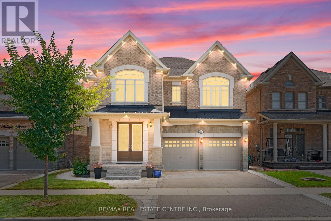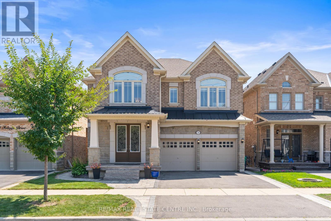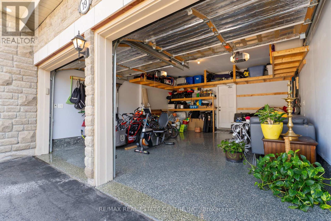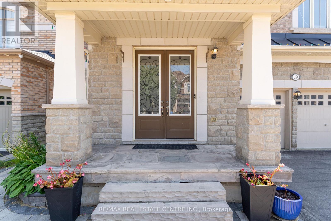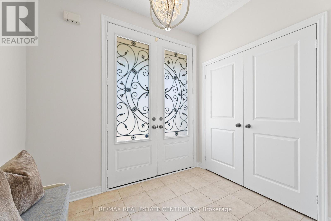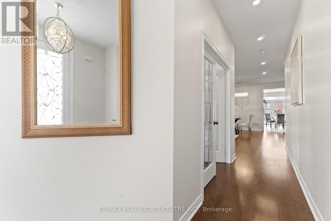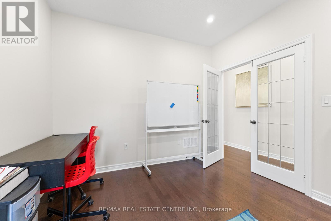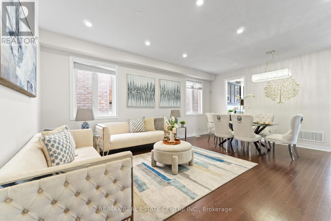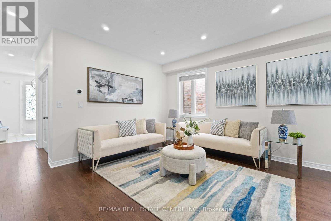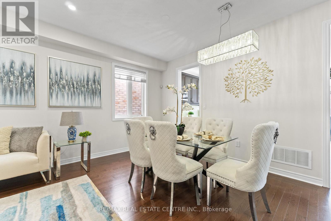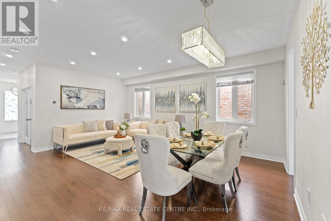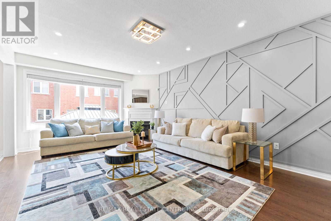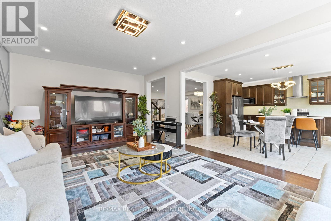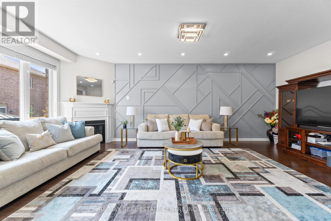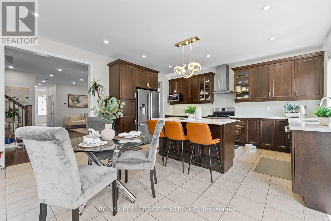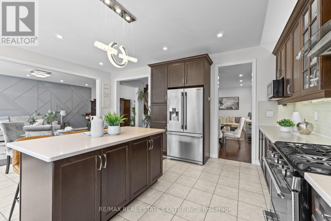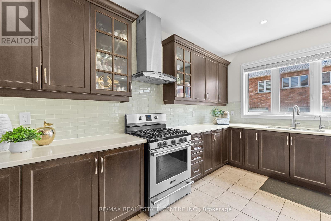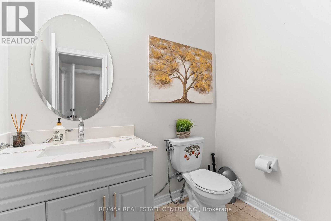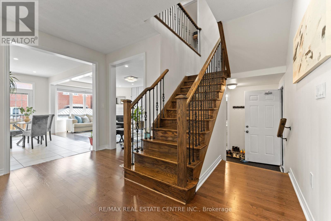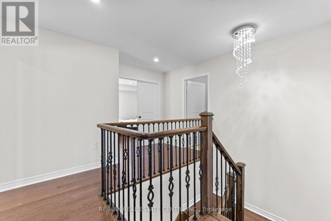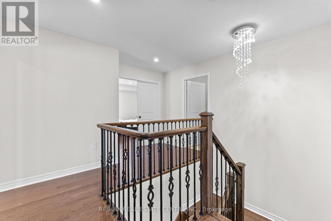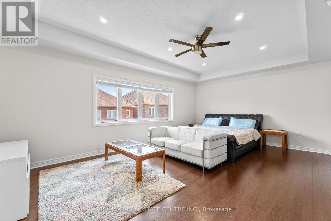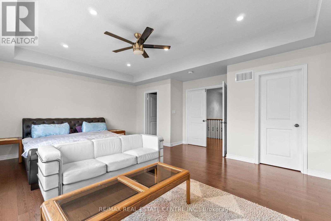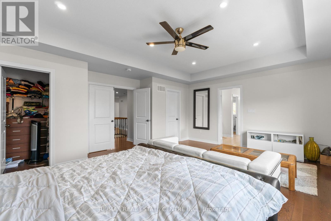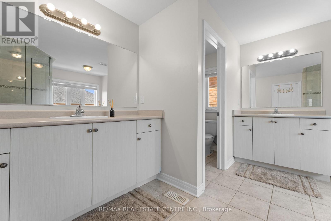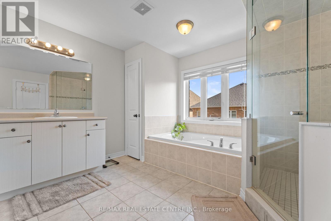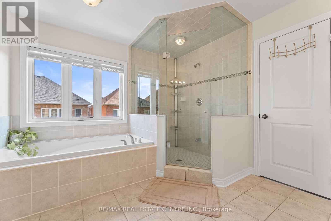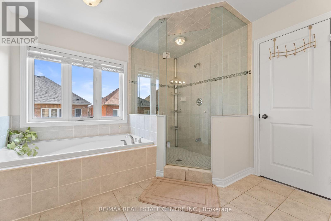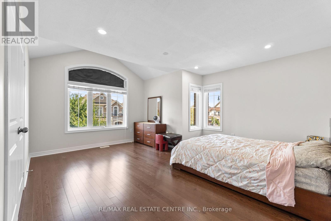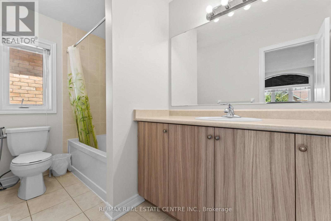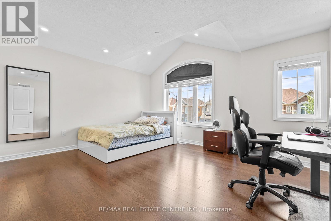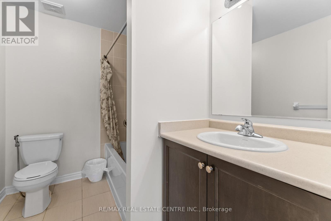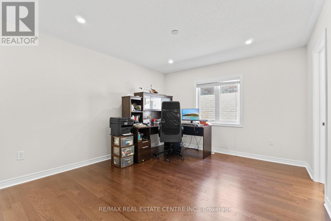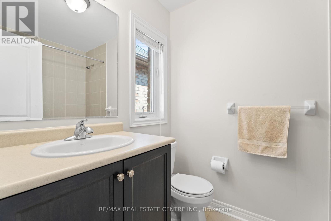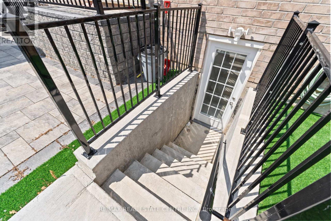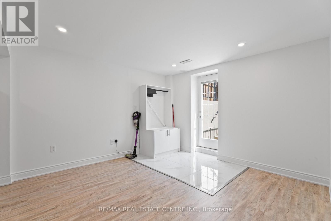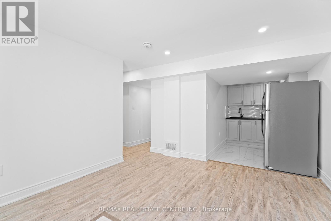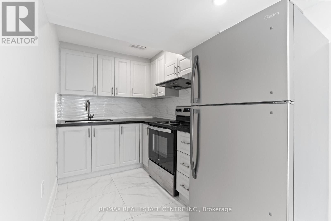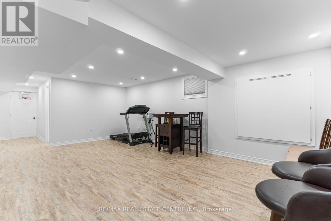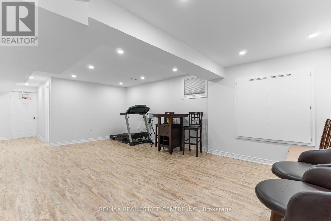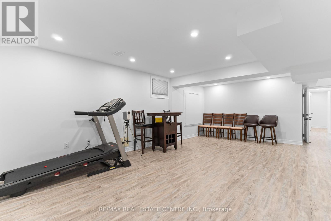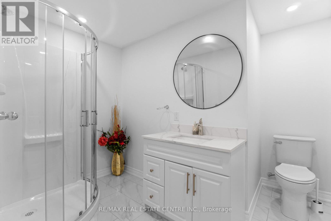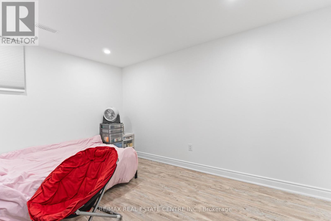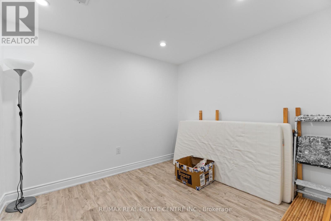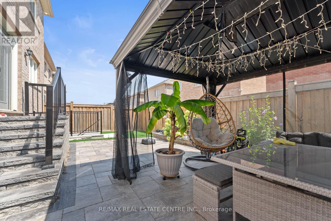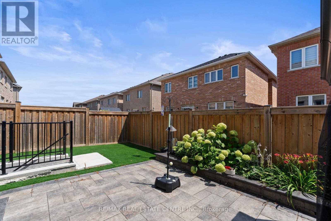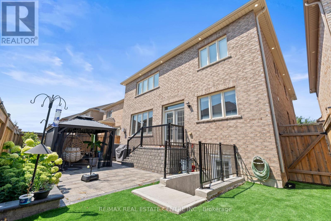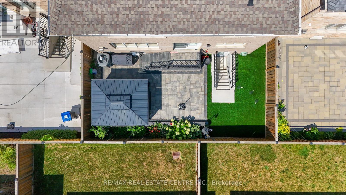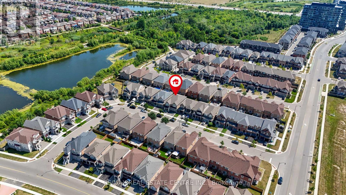6 Bedroom
7 Bathroom
3000 - 3500 sqft
Fireplace
Central Air Conditioning
Forced Air
$1,599,000
Experience Luxury Living In This Stunning Townwood 41 Ft Front Lot W/ Stone & Brick Elevation Double Door Entrance Offering Very Rare 4 Bed With 4 Full Bathroom Upstairs, Plus A ****Legal Basement Rental Apartment And An Additional Rec Area For Personal Use With A Full Washroom**** Near Most Desirable Area Of Mt. Pleasant Go Station!! Carpet Free Entire House Features Main Level W/ Formal Living & Dining Areas, A Private Office Enclosed With A French Door, Huge Family Room With A Gas Fireplace & Featured Wall, Spacious & Beautifully Upgraded Modern Kitchen W/ Gas stove, Glass-Front Display Cabinets, Quartz Countertops & Backsplash, Spot Lighting. Tons Of Upgrades Includes Harwood Floors Throughout The House, Premium Builder Plan 4 Bedroom With 4 Bathrooms Upstairs, Hardwood Stairs W/ Iron Spindles, Walk-In Closet In all Rooms & Closet Organizers, & Potlights Inside & Outside, Epoxy Flooring In Garage!! This Home Features A Legal 2 Bedroom Basement Apartment Ideal For Generating Rental Income & And An Additional Huge Rec Area With Full Washroom Is Reserved Exclusively For The Homeowner's Use. Additionally Fully Landscaped Backyard With Patio & Interlocking!! Perfect For Large Families Or Those Seeking Flexible Living Arrangements, This Property Blends Functionality With Income Potential. Must See!! (id:41954)
Open House
This property has open houses!
Starts at:
2:00 pm
Ends at:
4:00 pm
Property Details
|
MLS® Number
|
W12350106 |
|
Property Type
|
Single Family |
|
Community Name
|
Northwest Brampton |
|
Equipment Type
|
Water Heater |
|
Features
|
In-law Suite |
|
Parking Space Total
|
4 |
|
Rental Equipment Type
|
Water Heater |
Building
|
Bathroom Total
|
7 |
|
Bedrooms Above Ground
|
4 |
|
Bedrooms Below Ground
|
2 |
|
Bedrooms Total
|
6 |
|
Age
|
6 To 15 Years |
|
Appliances
|
Dishwasher, Dryer, Garage Door Opener, Stove, Two Washers, Window Coverings, Refrigerator |
|
Basement Features
|
Apartment In Basement, Separate Entrance |
|
Basement Type
|
N/a |
|
Construction Style Attachment
|
Detached |
|
Cooling Type
|
Central Air Conditioning |
|
Exterior Finish
|
Brick, Stone |
|
Fireplace Present
|
Yes |
|
Fireplace Total
|
1 |
|
Flooring Type
|
Hardwood, Laminate, Tile |
|
Foundation Type
|
Concrete |
|
Half Bath Total
|
1 |
|
Heating Fuel
|
Natural Gas |
|
Heating Type
|
Forced Air |
|
Stories Total
|
2 |
|
Size Interior
|
3000 - 3500 Sqft |
|
Type
|
House |
|
Utility Water
|
Municipal Water |
Parking
Land
|
Acreage
|
No |
|
Sewer
|
Sanitary Sewer |
|
Size Depth
|
90 Ft ,3 In |
|
Size Frontage
|
41 Ft |
|
Size Irregular
|
41 X 90.3 Ft |
|
Size Total Text
|
41 X 90.3 Ft |
|
Zoning Description
|
4 Bedrooms 4 Ensuites & 2 Bed Legal Basement!! |
Rooms
| Level |
Type |
Length |
Width |
Dimensions |
|
Second Level |
Bedroom |
3.04 m |
2.92 m |
3.04 m x 2.92 m |
|
Second Level |
Primary Bedroom |
6.09 m |
4.2 m |
6.09 m x 4.2 m |
|
Second Level |
Bedroom 2 |
4.81 m |
3.99 m |
4.81 m x 3.99 m |
|
Second Level |
Bedroom 3 |
4.48 m |
4.91 m |
4.48 m x 4.91 m |
|
Second Level |
Bedroom 4 |
4.05 m |
3.71 m |
4.05 m x 3.71 m |
|
Basement |
Bedroom |
3.93 m |
2.77 m |
3.93 m x 2.77 m |
|
Basement |
Recreational, Games Room |
6.63 m |
3.69 m |
6.63 m x 3.69 m |
|
Main Level |
Office |
3.32 m |
3.53 m |
3.32 m x 3.53 m |
|
Main Level |
Living Room |
5.69 m |
6.09 m |
5.69 m x 6.09 m |
|
Main Level |
Dining Room |
5.69 m |
6.09 m |
5.69 m x 6.09 m |
|
Main Level |
Family Room |
3.99 m |
6.94 m |
3.99 m x 6.94 m |
|
Main Level |
Eating Area |
5.69 m |
4.9 m |
5.69 m x 4.9 m |
|
Main Level |
Kitchen |
3.04 m |
4.87 m |
3.04 m x 4.87 m |
https://www.realtor.ca/real-estate/28745333/19-foliage-drive-brampton-northwest-brampton-northwest-brampton
