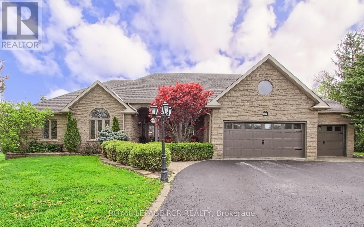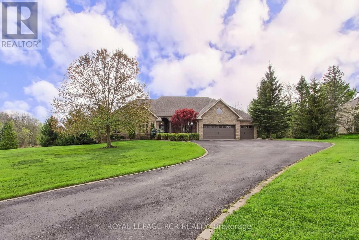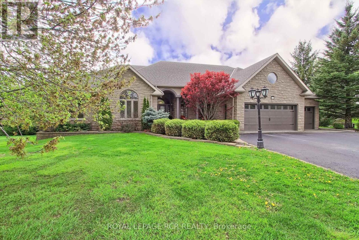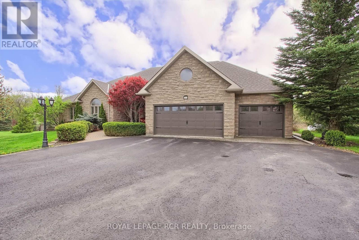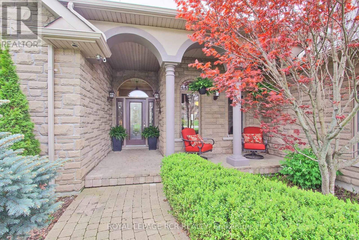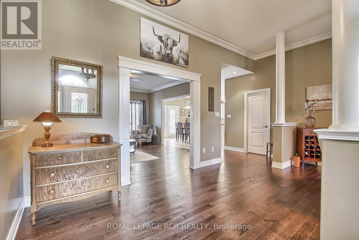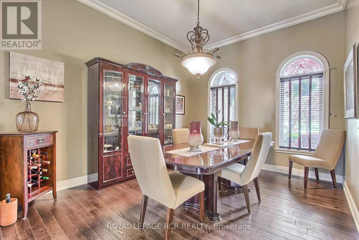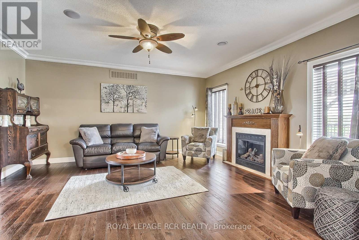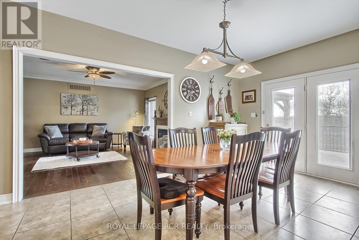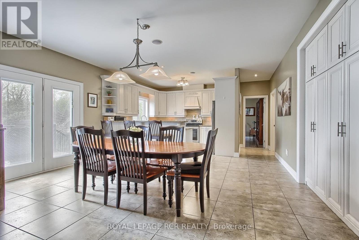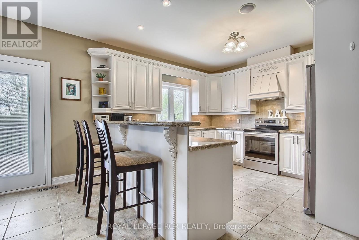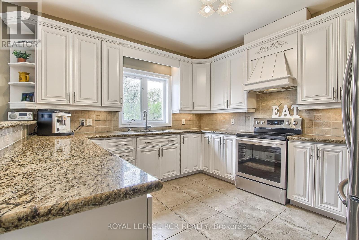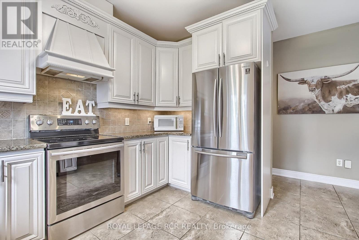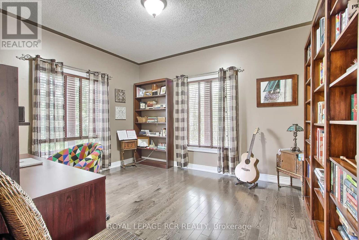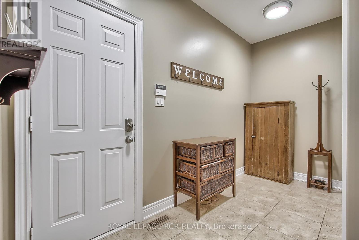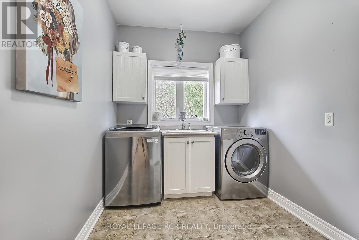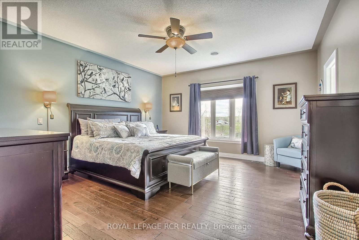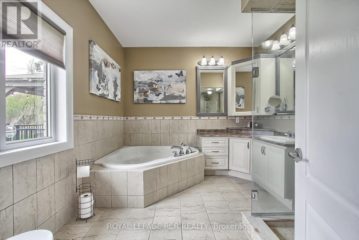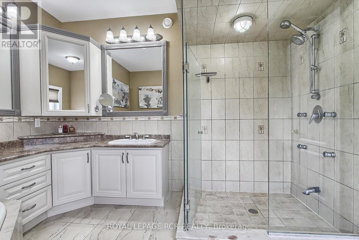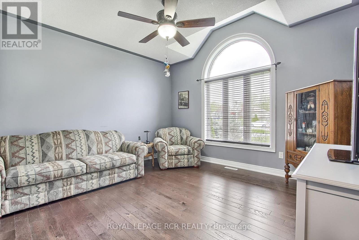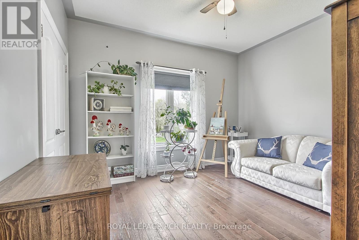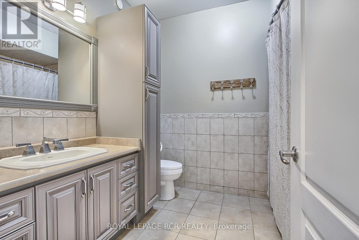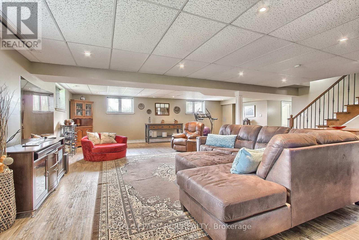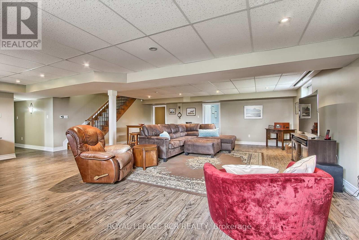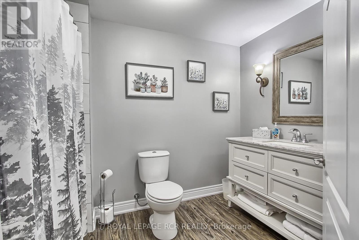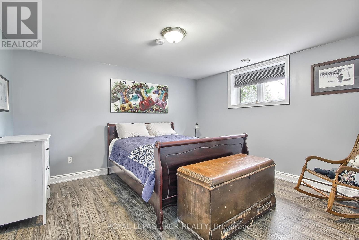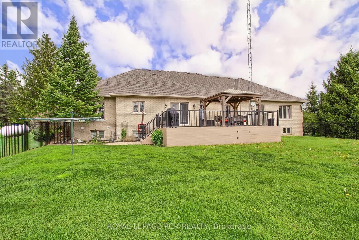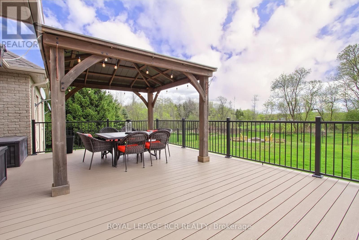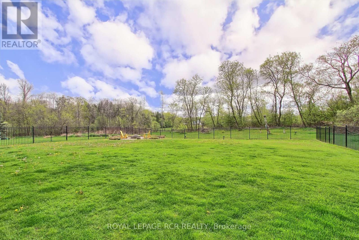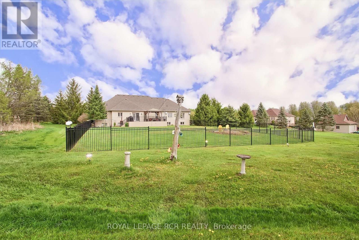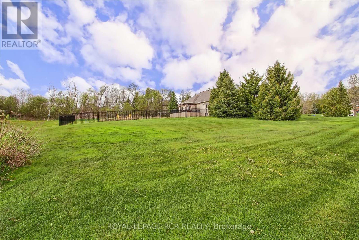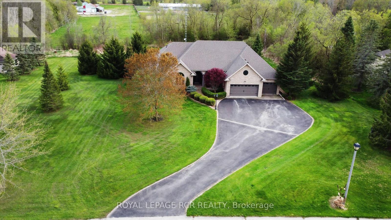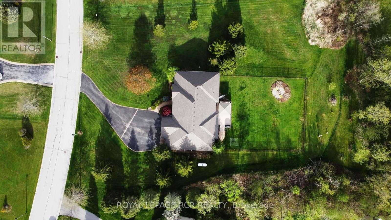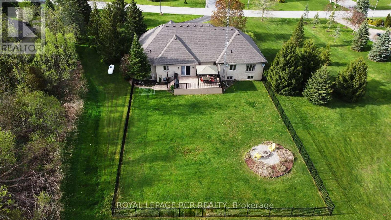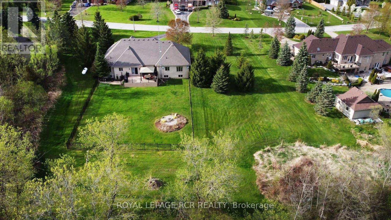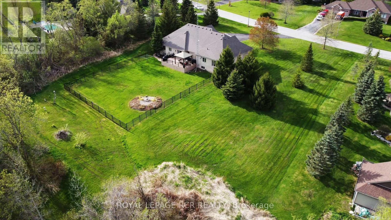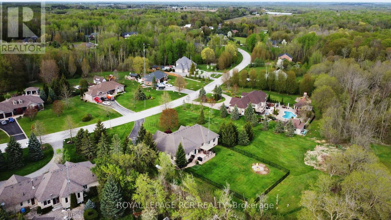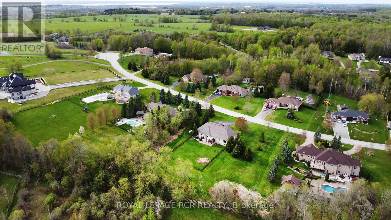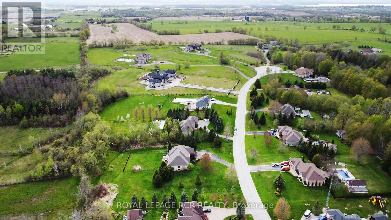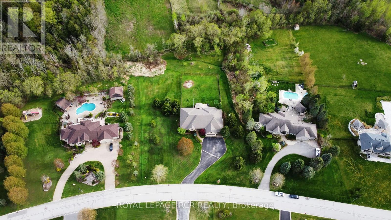5 Bedroom
4 Bathroom
Bungalow
Fireplace
Central Air Conditioning
Hot Water Radiator Heat
Lawn Sprinkler, Landscaped
$2,350,000
Fabulously Maintained Custom Built 2700+ Sq Ft, Bungalow with 3 Car Garage on 1.49 Acres in Highly Desired Executive Estate Subdivision In Queensville East Gwillimbury.Beautifully Landscaped, Sprinkler Sys, Lovely Front Porch. South Facing Private Backyard, Fenced Area W/Firepit, Beautiful Lrg PVC Deck W/Timber Framed Gazebo. Mn Flr: 4 Bdrms, 3 1/2 Baths, Mostly Hrdwd Flrs (No Carpet), Main Flr Office, Laundry, Mudrm, Garage Access, Sep Entrance To Bsmnt From Garage, 11 FT Vaulted Ceiling In Entrance & Dining Rm, Lovely Eat In Family Size Kitchen W/ Breakfast Bar, Granite Countertops, Ceramic Backsplash, Under & Over Cabinet Lighting, Pot & Pan Drawers, Breakfast Area W/Patio Doors, Great Rm Open Concept W/Fireplace. Primary W/Lrg Walk In Closet & 4 Pc Ensuite. Lrg Basement W/1200 Sq Ft Finished Area W/Spacious Rec Rm, Above Grade Windows, In Flr Radiant Heated Vinyl Flrs, Pot Lights, Projector Screen, 5th Bdrm, Lrg Office & 4 Pc Bath. Another 1600 Sq Ft of Unfinished Storage/Utilities **** EXTRAS **** Over 100k Recent Updates:New R18 Garage Drs 22, PVC Deck 23, Fencing 21, Propane Boiler (Replaced Oil Furnace) 22, Eaves 25 Yr Wrty W/ Guard 24, HRV System, Steel Reinforced Cantina, 400 AMPS, Water System, Alarm System, Shingles 19 Hrd 19 (id:41954)
Property Details
|
MLS® Number
|
N8322190 |
|
Property Type
|
Single Family |
|
Community Name
|
Queensville |
|
Community Features
|
School Bus |
|
Features
|
Cul-de-sac, Wooded Area, Carpet Free |
|
Parking Space Total
|
13 |
|
Structure
|
Deck, Porch |
Building
|
Bathroom Total
|
4 |
|
Bedrooms Above Ground
|
4 |
|
Bedrooms Below Ground
|
1 |
|
Bedrooms Total
|
5 |
|
Appliances
|
Garage Door Opener Remote(s), Central Vacuum, Water Heater, Water Purifier, Water Softener, Water Treatment, Dishwasher, Dryer, Refrigerator, Stove, Washer, Window Coverings |
|
Architectural Style
|
Bungalow |
|
Basement Development
|
Finished |
|
Basement Features
|
Separate Entrance |
|
Basement Type
|
N/a (finished) |
|
Construction Style Attachment
|
Detached |
|
Cooling Type
|
Central Air Conditioning |
|
Exterior Finish
|
Brick, Stone |
|
Fireplace Present
|
Yes |
|
Fireplace Total
|
1 |
|
Foundation Type
|
Concrete |
|
Heating Fuel
|
Propane |
|
Heating Type
|
Hot Water Radiator Heat |
|
Stories Total
|
1 |
|
Type
|
House |
Parking
Land
|
Acreage
|
No |
|
Landscape Features
|
Lawn Sprinkler, Landscaped |
|
Sewer
|
Septic System |
|
Size Irregular
|
199.97 X 359.45 Ft |
|
Size Total Text
|
199.97 X 359.45 Ft|1/2 - 1.99 Acres |
Rooms
| Level |
Type |
Length |
Width |
Dimensions |
|
Basement |
Bedroom 5 |
3.98 m |
3.71 m |
3.98 m x 3.71 m |
|
Basement |
Office |
4.32 m |
3.21 m |
4.32 m x 3.21 m |
|
Basement |
Recreational, Games Room |
8.9 m |
8.08 m |
8.9 m x 8.08 m |
|
Main Level |
Dining Room |
4.44 m |
3.44 m |
4.44 m x 3.44 m |
|
Main Level |
Great Room |
5.16 m |
4.55 m |
5.16 m x 4.55 m |
|
Main Level |
Kitchen |
3.86 m |
3.61 m |
3.86 m x 3.61 m |
|
Main Level |
Eating Area |
4.95 m |
3.27 m |
4.95 m x 3.27 m |
|
Main Level |
Primary Bedroom |
4.85 m |
4.55 m |
4.85 m x 4.55 m |
|
Main Level |
Bedroom 2 |
4.02 m |
3.94 m |
4.02 m x 3.94 m |
|
Main Level |
Bedroom 3 |
4.05 m |
3.35 m |
4.05 m x 3.35 m |
|
Main Level |
Bedroom 4 |
3.73 m |
3.32 m |
3.73 m x 3.32 m |
|
Main Level |
Office |
4.04 m |
3.55 m |
4.04 m x 3.55 m |
https://www.realtor.ca/real-estate/26871073/19-fairbairn-gate-east-gwillimbury-queensville
