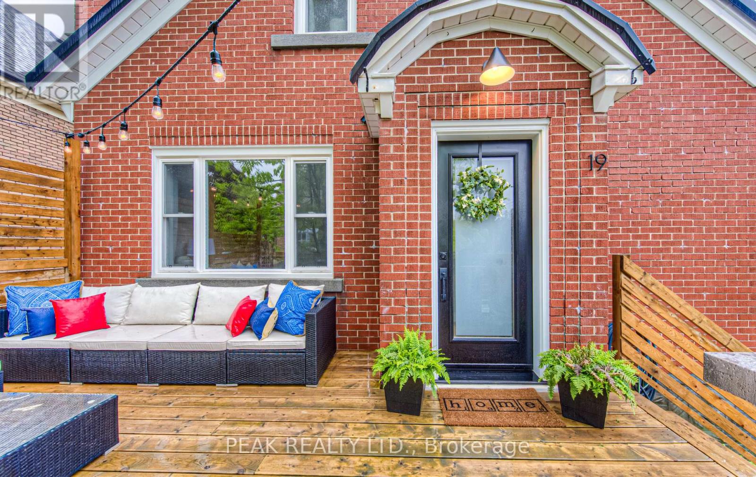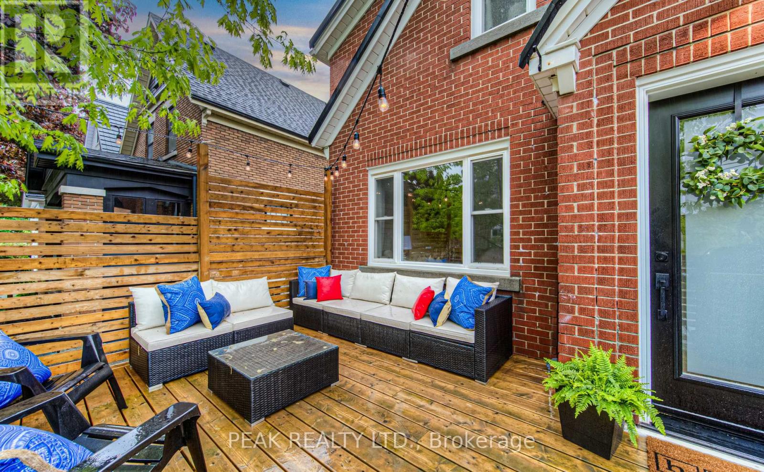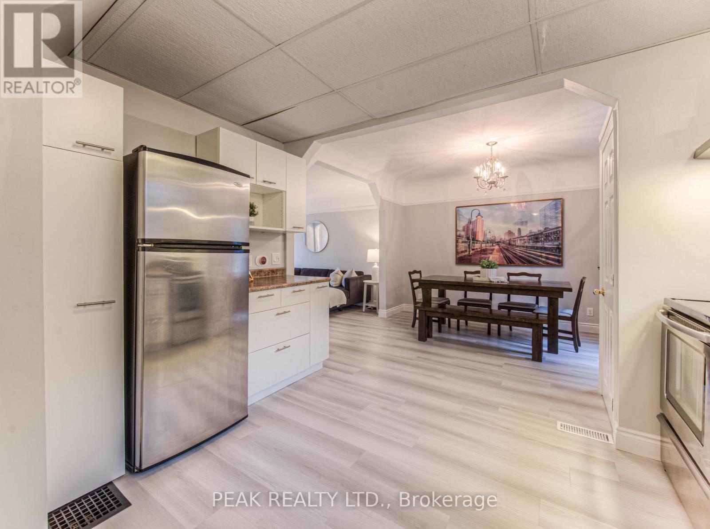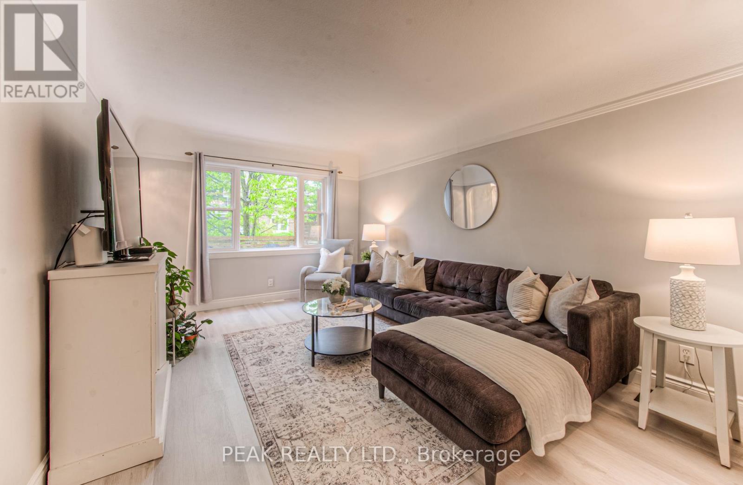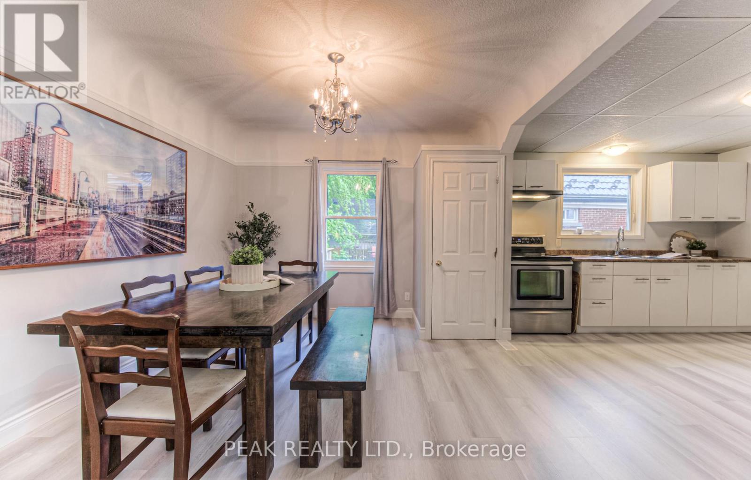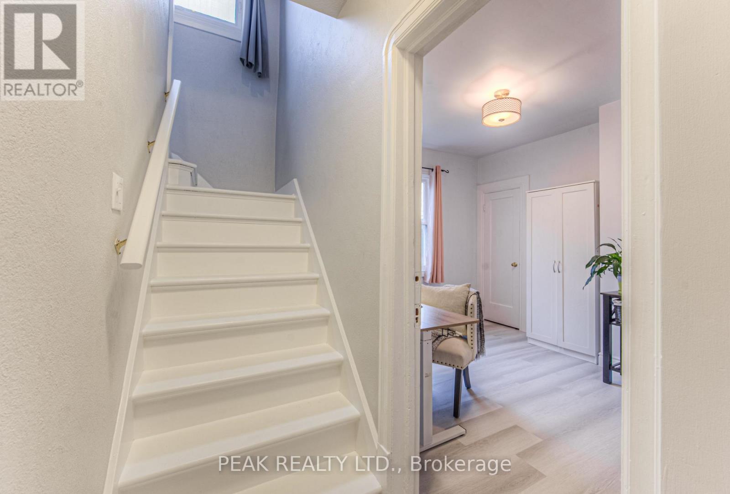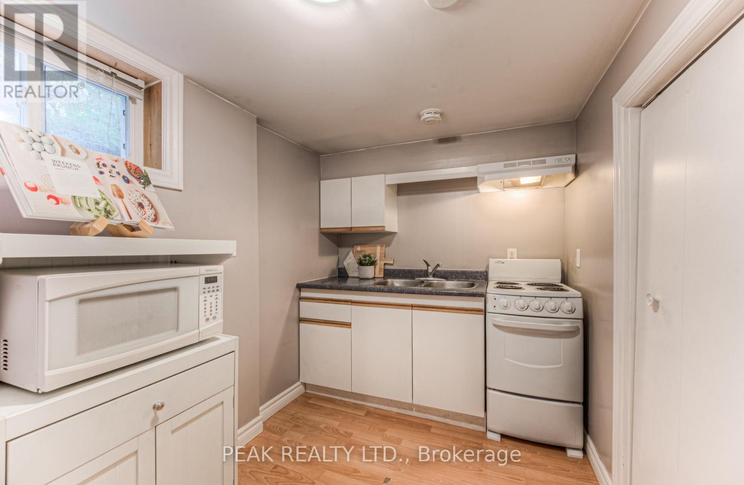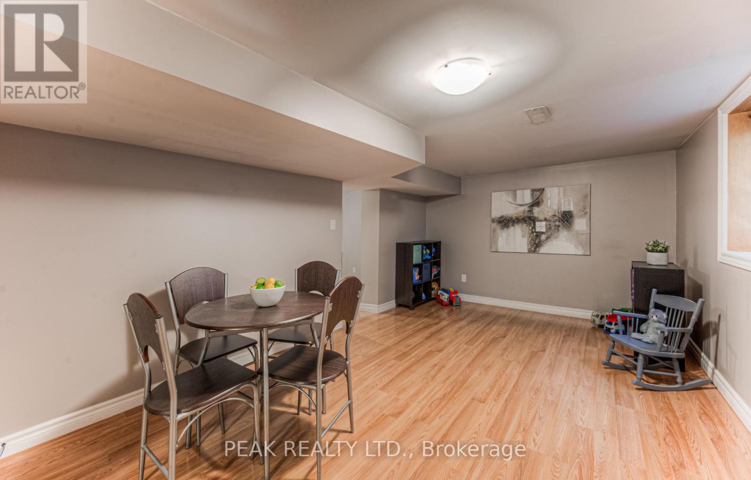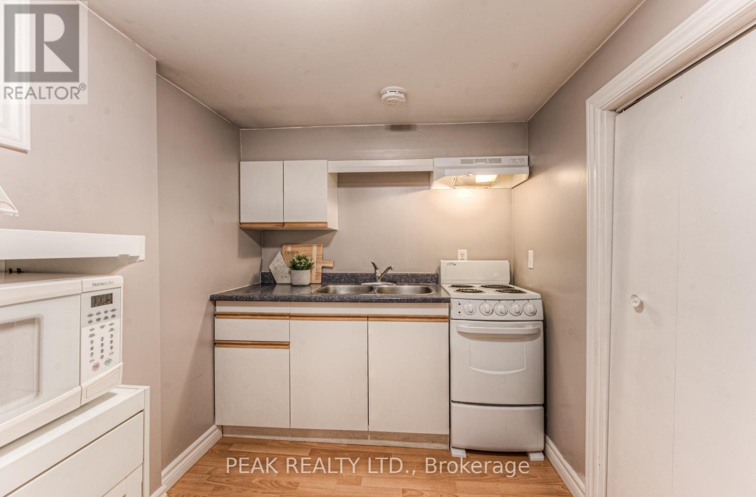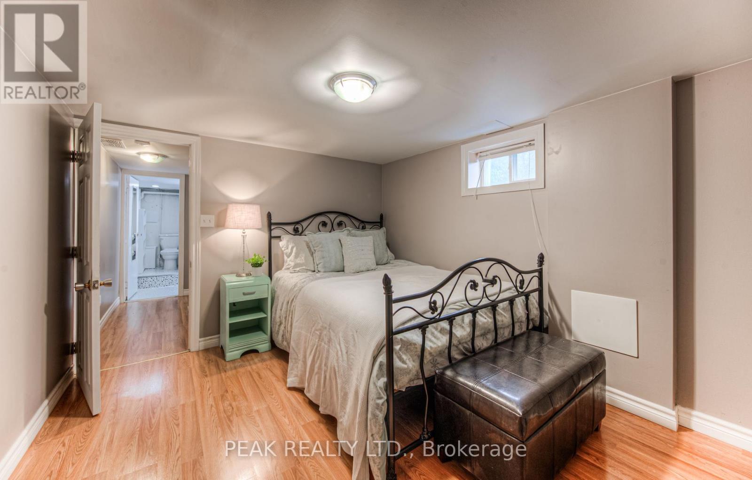19 Ellis Avenue Kitchener, Ontario N2H 4G4
$669,900
Attention Investors, First-Time Buyers & Multi-Generational Families! This updated and well-maintained 4-bedroom, 2-bathroom home offers exceptional flexibility and value in a highly walkable location just minutes to the Spur Line Trail, Downtown Kitchener, Train Station (GO & VIA Rail), Google offices, public transit, and Uptown Waterloo. The main floor features a bright and spacious open-concept layout, complete with new luxury vinyl plank flooring (2024) throughout. The kitchen offers generous cabinetry and prep space, with main floor laundry and a flex space perfect for a home office or 4th bedroom. Upstairs, you'll find three generously sized bedrooms and a full 4-piece bathroom. The basement offers excellent potential as an in-law or nanny suite, with a separate entrance, its own kitchen, 3-piece bathroom, laundry, bedroom, and large rec room with egress window. Enjoy outdoor living on the private deck (new in 2021), complete with privacy screens, and benefit from the double car driveway. Super low-maintenance exterior is ideal for first time buyer, empty nesters or single young professionals. Key Updates Include: Steel Roof (2018), Eavestroughs (2019), Furnace (2022), Windows (2023), Hot Water Heater (2024), LVP Flooring (2024), Washer (2024), Deck with Privacy Screens (2021) Don't miss out on this centrally located, move-in ready home with income or multi-generational potential. Book your showing today! (id:41954)
Open House
This property has open houses!
2:00 pm
Ends at:4:00 pm
Property Details
| MLS® Number | X12182882 |
| Property Type | Single Family |
| Amenities Near By | Park, Public Transit, Schools |
| Community Features | Community Centre, School Bus |
| Equipment Type | Water Heater |
| Features | In-law Suite |
| Parking Space Total | 2 |
| Rental Equipment Type | Water Heater |
| Structure | Deck |
Building
| Bathroom Total | 2 |
| Bedrooms Above Ground | 4 |
| Bedrooms Below Ground | 1 |
| Bedrooms Total | 5 |
| Appliances | Water Heater, Water Meter, Dryer, Microwave, Stove, Washer, Refrigerator |
| Basement Development | Finished |
| Basement Features | Separate Entrance |
| Basement Type | N/a (finished) |
| Construction Style Attachment | Detached |
| Cooling Type | Central Air Conditioning |
| Exterior Finish | Brick |
| Foundation Type | Concrete |
| Heating Fuel | Natural Gas |
| Heating Type | Forced Air |
| Stories Total | 2 |
| Size Interior | 1100 - 1500 Sqft |
| Type | House |
| Utility Water | Municipal Water |
Parking
| No Garage |
Land
| Acreage | No |
| Land Amenities | Park, Public Transit, Schools |
| Sewer | Sanitary Sewer |
| Size Depth | 60 Ft |
| Size Frontage | 24 Ft ,6 In |
| Size Irregular | 24.5 X 60 Ft ; 24.5 X 60.05 X 59.86 X 70.03 |
| Size Total Text | 24.5 X 60 Ft ; 24.5 X 60.05 X 59.86 X 70.03 |
Rooms
| Level | Type | Length | Width | Dimensions |
|---|---|---|---|---|
| Second Level | Bedroom | 3.73 m | 1.89 m | 3.73 m x 1.89 m |
| Second Level | Bedroom 2 | 3.67 m | 3.39 m | 3.67 m x 3.39 m |
| Second Level | Primary Bedroom | 4.69 m | 3.37 m | 4.69 m x 3.37 m |
| Second Level | Bathroom | 2.59 m | 1.82 m | 2.59 m x 1.82 m |
| Basement | Bathroom | 2.12 m | 1.96 m | 2.12 m x 1.96 m |
| Basement | Laundry Room | 3.64 m | 2.06 m | 3.64 m x 2.06 m |
| Basement | Kitchen | 3.13 m | 1.89 m | 3.13 m x 1.89 m |
| Basement | Utility Room | 3.12 m | 1.19 m | 3.12 m x 1.19 m |
| Basement | Bedroom | 3.99 m | 3.07 m | 3.99 m x 3.07 m |
| Basement | Recreational, Games Room | 5.14 m | 3.1 m | 5.14 m x 3.1 m |
| Main Level | Bedroom | 3.02 m | 3.28 m | 3.02 m x 3.28 m |
| Main Level | Dining Room | 3.59 m | 3.37 m | 3.59 m x 3.37 m |
| Main Level | Living Room | 4.75 m | 3.37 m | 4.75 m x 3.37 m |
| Main Level | Kitchen | 3.57 m | 3.43 m | 3.57 m x 3.43 m |
https://www.realtor.ca/real-estate/28387794/19-ellis-avenue-kitchener
Interested?
Contact us for more information





