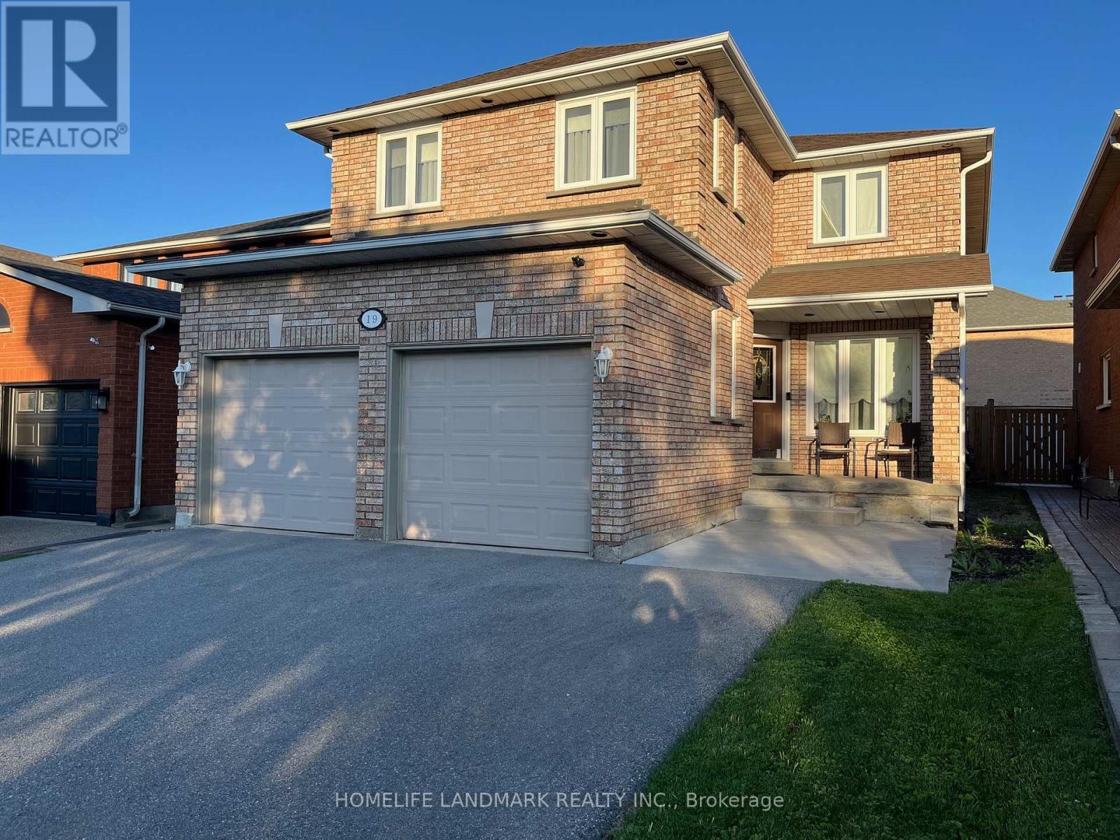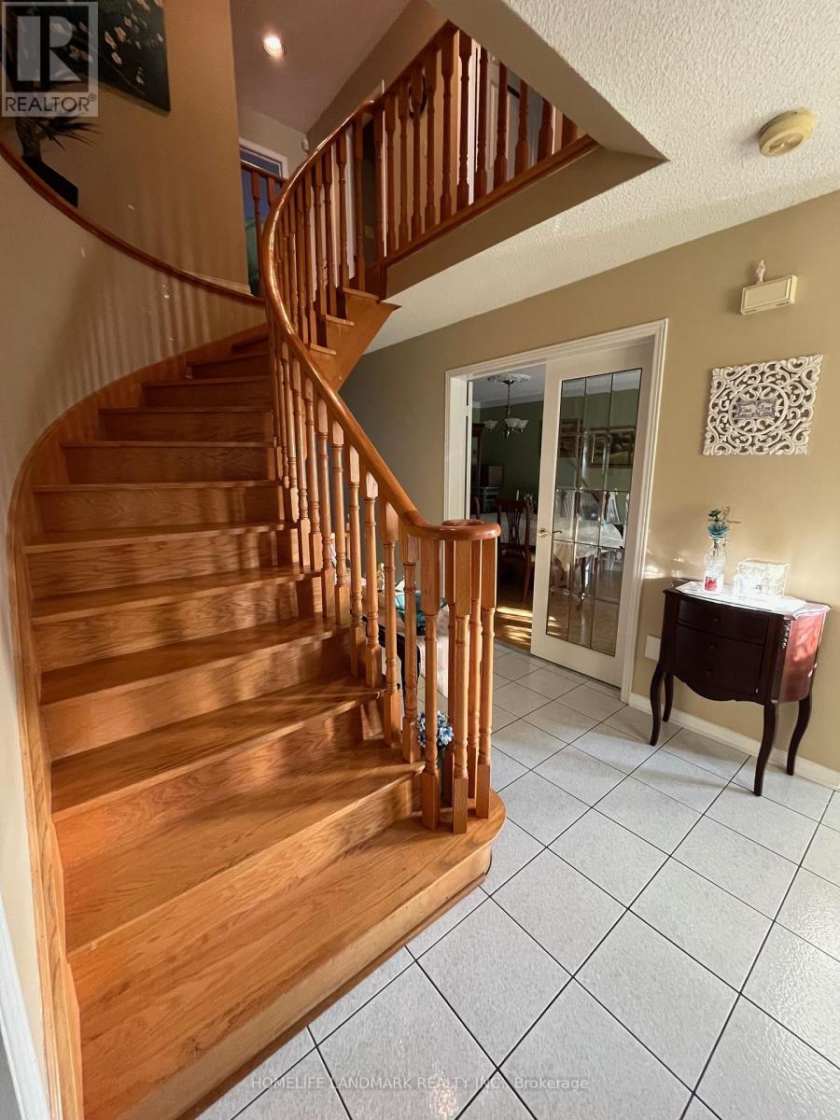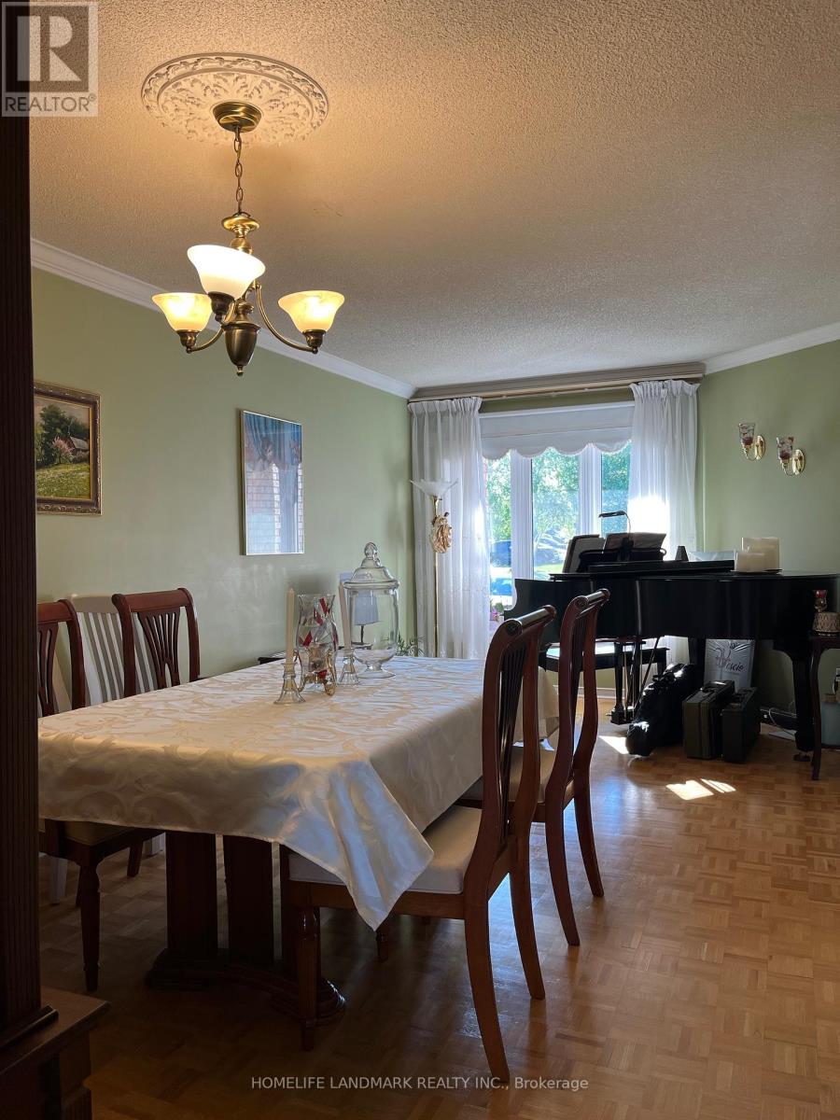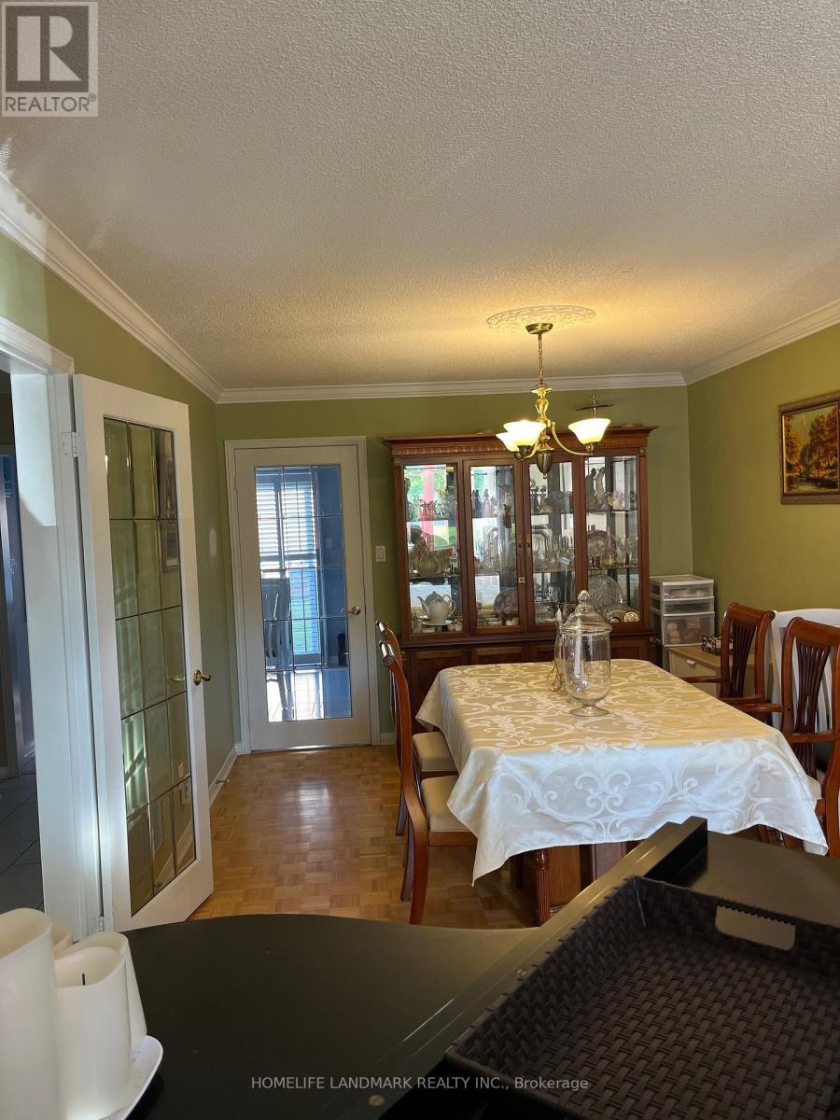5 Bedroom
4 Bathroom
2000 - 2500 sqft
Fireplace
Central Air Conditioning
Forced Air
$1,298,000
Welcome To the Stunning 4 Bedrooms 2 Garages Detach Home in West Woodbridge!!!! Located On a Quiet Neighborhood, Offering Both Privacy and Convenience. The Primary Suite Includes a luxurious 4 Pcs Ensuite Bathroom w/ Lots Of Closet Spaces And Windows All Around For Extra Sunlight. The Property Is Well Maintain w/ Constant Upgrades. Roof (2010), Windows (2010), Garden/Backyard (2015), Front Porch (2019), Furnace (2021), Central AC (2021). The Finished Basement Offers Additional Living and Storage Space, Complete with a Separate Entrance Ideal For an In-law Suite, or Even Rental Potential. This Home is Just Minutes Away To Great Amenities Such As Schools, Parks, Transit, Big Box Retailers, Hwy 407 & MUCH MORE! - Don't Miss This Fantastic Opportunity. (id:41954)
Property Details
|
MLS® Number
|
N12237518 |
|
Property Type
|
Single Family |
|
Community Name
|
West Woodbridge |
|
Parking Space Total
|
5 |
Building
|
Bathroom Total
|
4 |
|
Bedrooms Above Ground
|
4 |
|
Bedrooms Below Ground
|
1 |
|
Bedrooms Total
|
5 |
|
Appliances
|
Central Vacuum, Dishwasher, Dryer, Microwave, Hood Fan, Stove, Washer, Refrigerator |
|
Basement Development
|
Finished |
|
Basement Type
|
N/a (finished) |
|
Construction Style Attachment
|
Detached |
|
Cooling Type
|
Central Air Conditioning |
|
Exterior Finish
|
Brick |
|
Fireplace Present
|
Yes |
|
Flooring Type
|
Parquet, Ceramic |
|
Foundation Type
|
Concrete |
|
Half Bath Total
|
2 |
|
Heating Fuel
|
Natural Gas |
|
Heating Type
|
Forced Air |
|
Stories Total
|
2 |
|
Size Interior
|
2000 - 2500 Sqft |
|
Type
|
House |
|
Utility Water
|
Municipal Water |
Parking
Land
|
Acreage
|
No |
|
Sewer
|
Sanitary Sewer |
|
Size Depth
|
120 Ft ,1 In |
|
Size Frontage
|
35 Ft ,2 In |
|
Size Irregular
|
35.2 X 120.1 Ft |
|
Size Total Text
|
35.2 X 120.1 Ft |
Rooms
| Level |
Type |
Length |
Width |
Dimensions |
|
Second Level |
Primary Bedroom |
5.3 m |
3.96 m |
5.3 m x 3.96 m |
|
Second Level |
Bedroom 2 |
4.39 m |
3.47 m |
4.39 m x 3.47 m |
|
Second Level |
Bedroom 3 |
3.9 m |
3.66 m |
3.9 m x 3.66 m |
|
Second Level |
Bedroom 4 |
3.65 m |
3.05 m |
3.65 m x 3.05 m |
|
Basement |
Recreational, Games Room |
5.3 m |
3.96 m |
5.3 m x 3.96 m |
|
Main Level |
Living Room |
3.2 m |
3.29 m |
3.2 m x 3.29 m |
|
Main Level |
Dining Room |
3.2 m |
3.29 m |
3.2 m x 3.29 m |
|
Main Level |
Kitchen |
3.47 m |
2.44 m |
3.47 m x 2.44 m |
|
Main Level |
Family Room |
5.3 m |
3.96 m |
5.3 m x 3.96 m |
https://www.realtor.ca/real-estate/28504205/19-eastern-road-vaughan-west-woodbridge-west-woodbridge



























