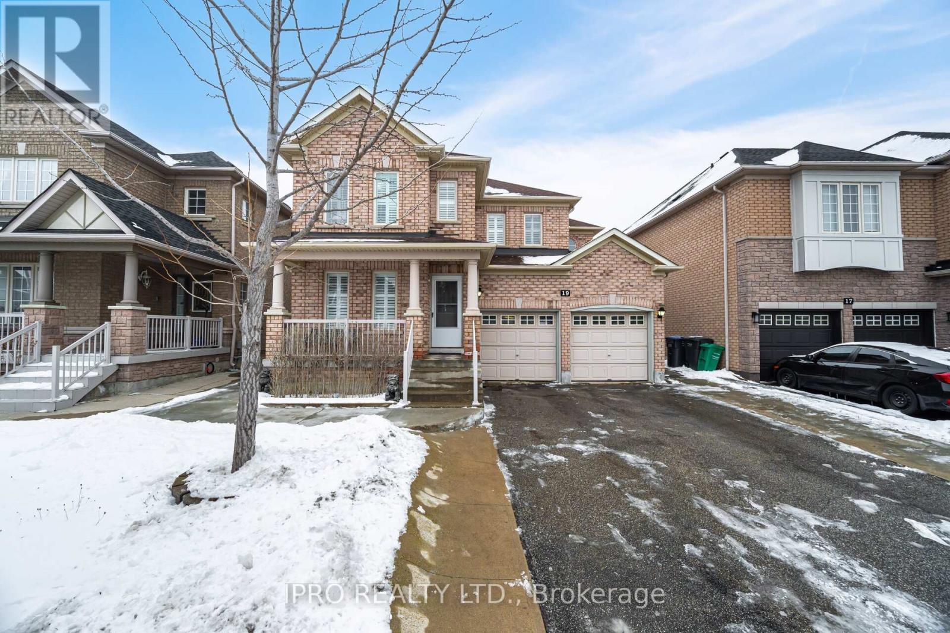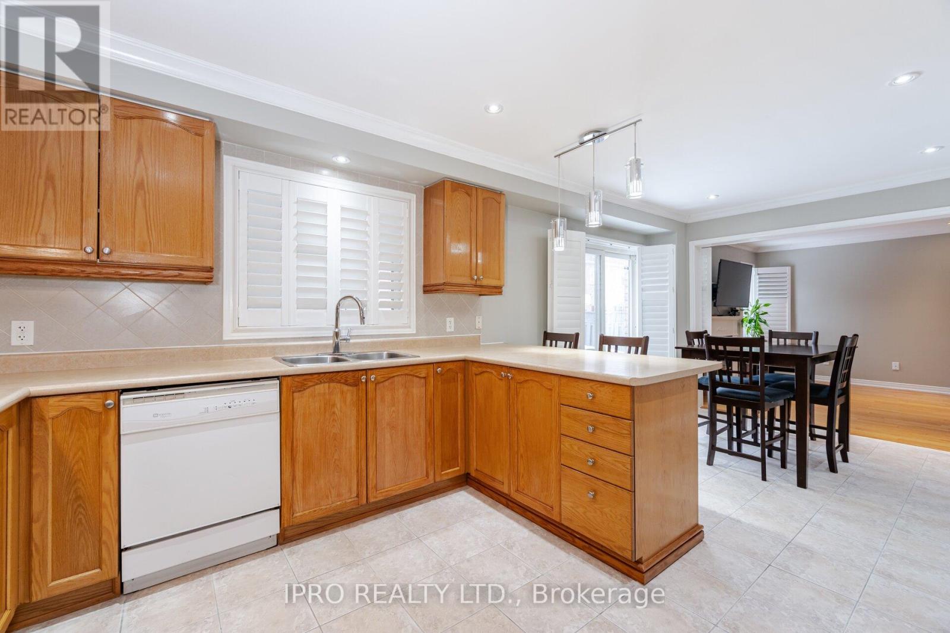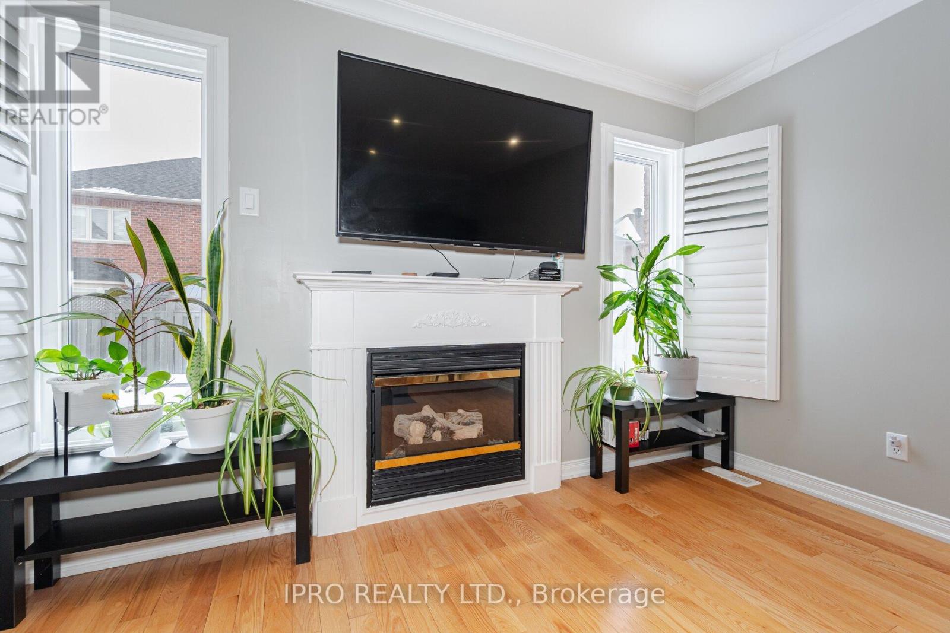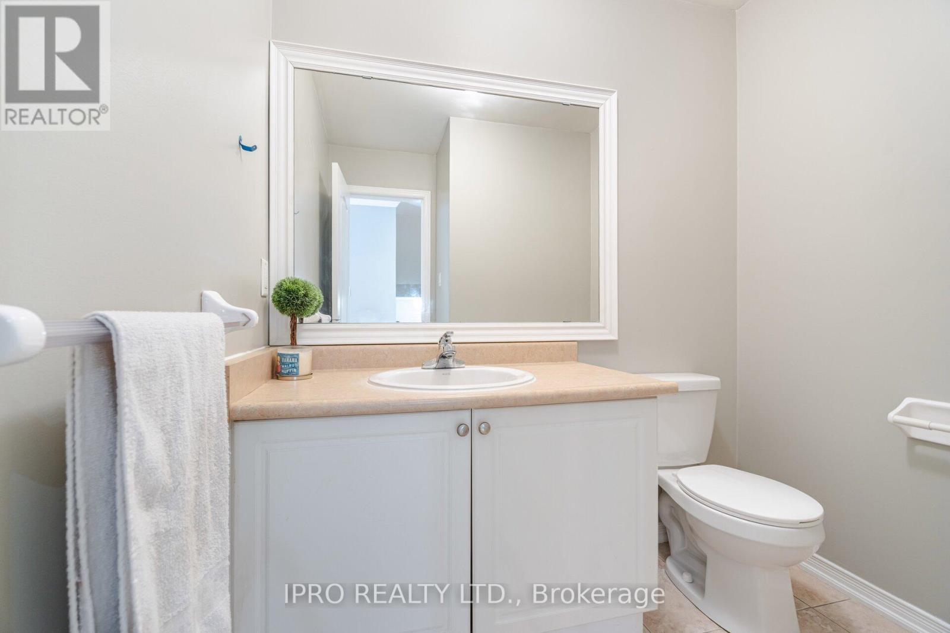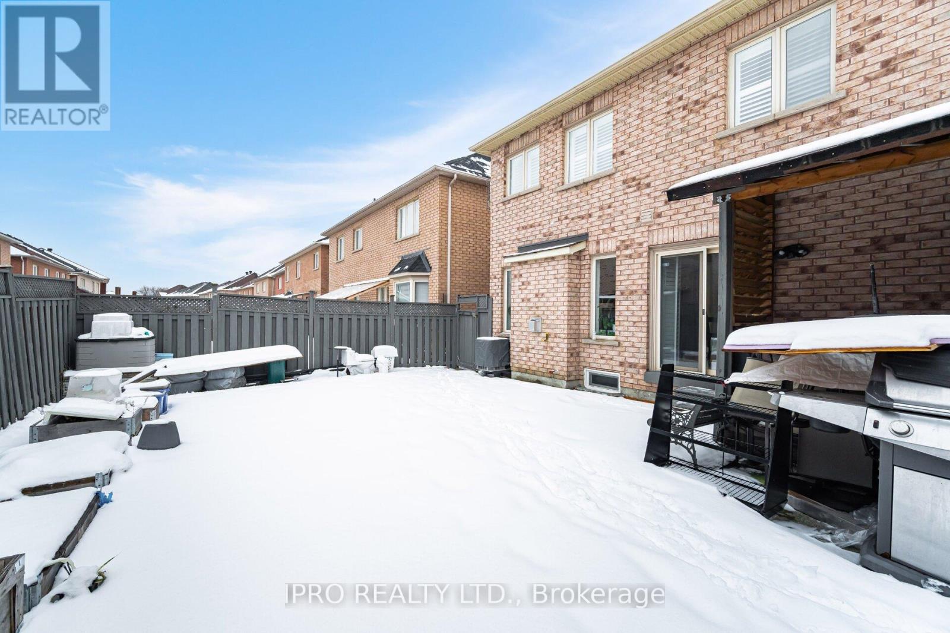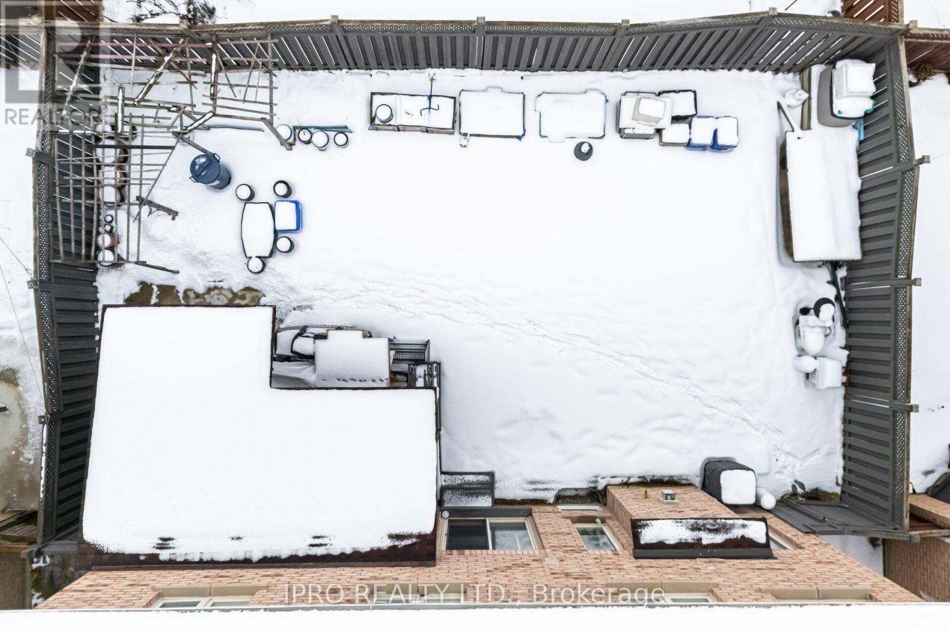6 Bedroom
4 Bathroom
Fireplace
Central Air Conditioning
Forced Air
$1,329,900
Original Aspen Ridge Home, original owner, 4 Bedroom Detached with a 2 bedroom finished basement with separate entrance and kitchen. 2 sets of washer and dryer. No carpet in the home. Hardwood floors on the main and second floor with oak staircase. Laminate flooring in the basement. Roof changed recently (2022), A/C changed recently (2022). California Shutters throughout. Crown molding in the main floor. Entry from the garage to the home. Led pot lights in the main floor. Gas fireplace in the family room. Separate entrance into the basement apartment from the backyard with covered staircase. Kitchen boasts a eat in kitchen area with exit to the backyard. Water heater owned. 2 Gdo. Concrete floor in backyard. SS Appliances in main floor kitchen. (id:41954)
Open House
This property has open houses!
Starts at:
2:00 pm
Ends at:
4:00 pm
Property Details
|
MLS® Number
|
W11957772 |
|
Property Type
|
Single Family |
|
Community Name
|
Sandringham-Wellington |
|
Amenities Near By
|
Place Of Worship, Public Transit, Schools, Hospital |
|
Features
|
Carpet Free |
|
Parking Space Total
|
6 |
Building
|
Bathroom Total
|
4 |
|
Bedrooms Above Ground
|
4 |
|
Bedrooms Below Ground
|
2 |
|
Bedrooms Total
|
6 |
|
Amenities
|
Fireplace(s) |
|
Appliances
|
Blinds, Dishwasher, Dryer, Refrigerator, Stove, Washer |
|
Basement Features
|
Apartment In Basement, Separate Entrance |
|
Basement Type
|
N/a |
|
Construction Style Attachment
|
Detached |
|
Cooling Type
|
Central Air Conditioning |
|
Exterior Finish
|
Brick |
|
Fire Protection
|
Smoke Detectors |
|
Fireplace Present
|
Yes |
|
Fireplace Total
|
1 |
|
Flooring Type
|
Hardwood, Ceramic |
|
Foundation Type
|
Poured Concrete |
|
Half Bath Total
|
1 |
|
Heating Fuel
|
Natural Gas |
|
Heating Type
|
Forced Air |
|
Stories Total
|
2 |
|
Type
|
House |
|
Utility Water
|
Municipal Water |
Parking
Land
|
Acreage
|
No |
|
Land Amenities
|
Place Of Worship, Public Transit, Schools, Hospital |
|
Sewer
|
Sanitary Sewer |
|
Size Depth
|
85 Ft ,3 In |
|
Size Frontage
|
45 Ft ,3 In |
|
Size Irregular
|
45.28 X 85.3 Ft |
|
Size Total Text
|
45.28 X 85.3 Ft|under 1/2 Acre |
|
Zoning Description
|
A1 |
Rooms
| Level |
Type |
Length |
Width |
Dimensions |
|
Second Level |
Bedroom |
4.88 m |
3.76 m |
4.88 m x 3.76 m |
|
Second Level |
Bedroom 2 |
3.35 m |
2 m |
3.35 m x 2 m |
|
Second Level |
Bedroom 3 |
3.35 m |
3.05 m |
3.35 m x 3.05 m |
|
Second Level |
Bedroom 4 |
3.05 m |
3.35 m |
3.05 m x 3.35 m |
|
Basement |
Bedroom 5 |
|
|
Measurements not available |
|
Basement |
Bedroom |
|
|
Measurements not available |
|
Basement |
Kitchen |
|
|
Measurements not available |
|
Basement |
Living Room |
|
|
Measurements not available |
|
Basement |
Laundry Room |
|
|
Measurements not available |
|
Ground Level |
Living Room |
5.79 m |
3.05 m |
5.79 m x 3.05 m |
|
Ground Level |
Dining Room |
5.79 m |
3.05 m |
5.79 m x 3.05 m |
|
Ground Level |
Kitchen |
3.76 m |
3.26 m |
3.76 m x 3.26 m |
|
Ground Level |
Eating Area |
3.05 m |
3.05 m |
3.05 m x 3.05 m |
|
Ground Level |
Family Room |
4.72 m |
3.51 m |
4.72 m x 3.51 m |
|
Ground Level |
Laundry Room |
|
|
Measurements not available |
https://www.realtor.ca/real-estate/27881162/19-citronella-lane-brampton-sandringham-wellington-sandringham-wellington

