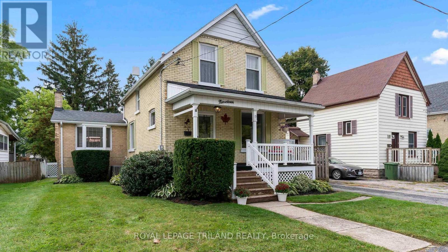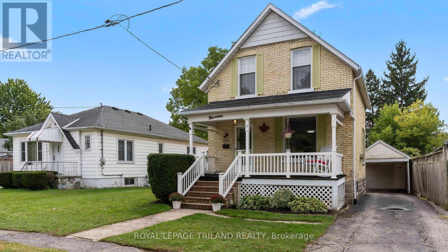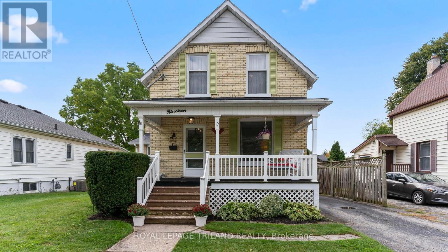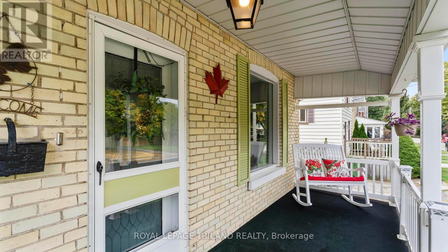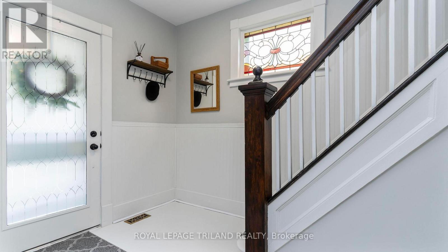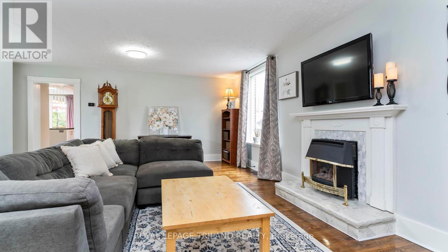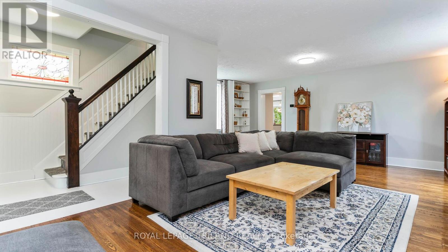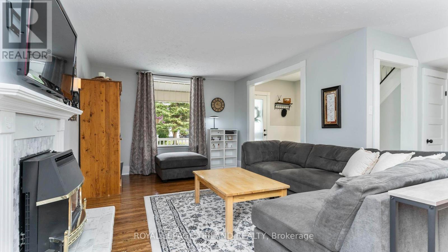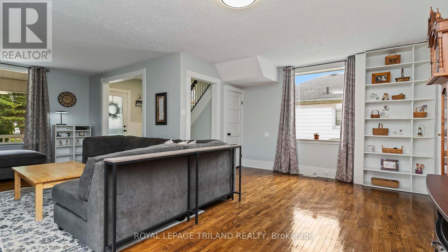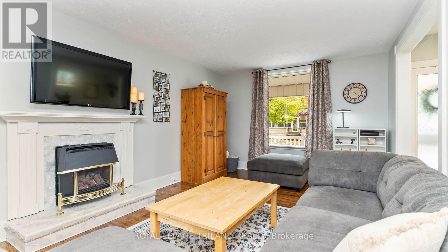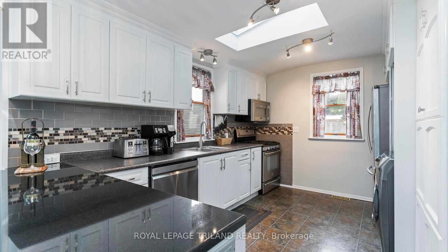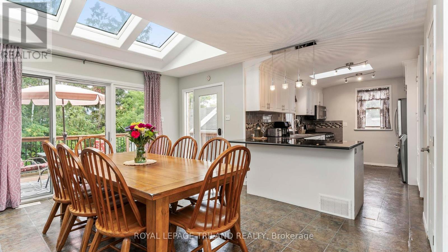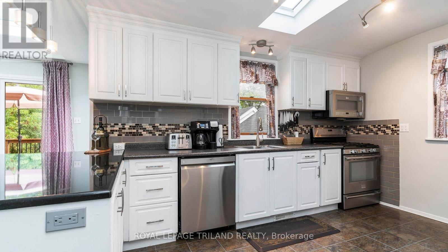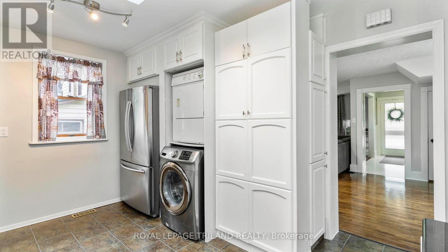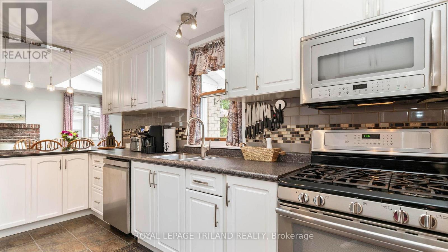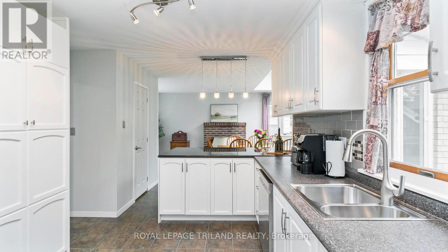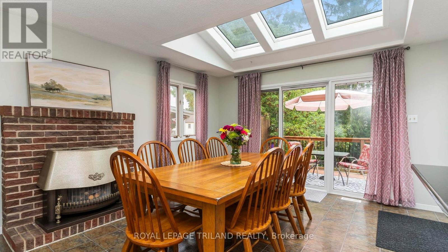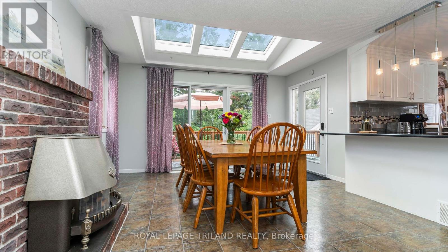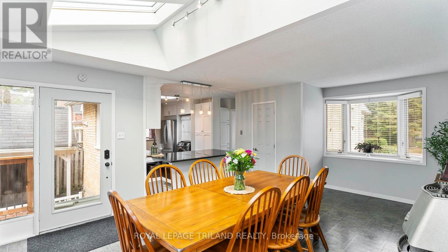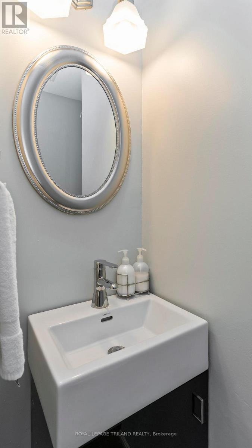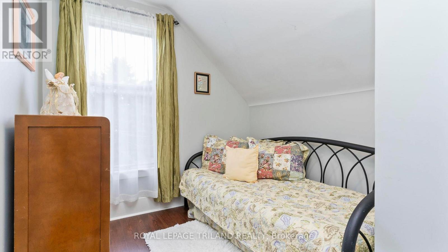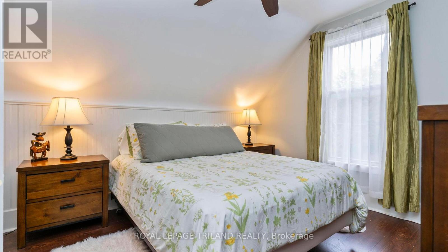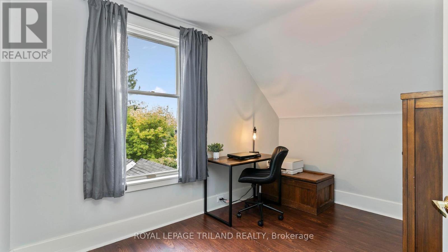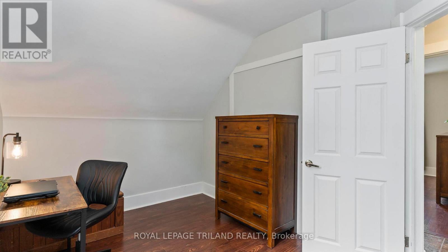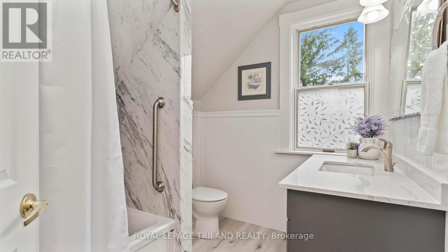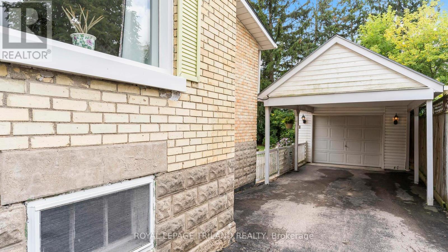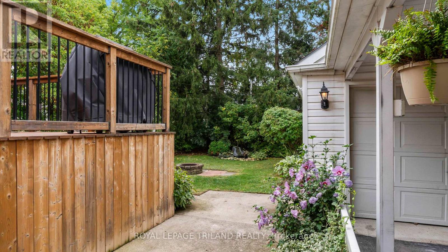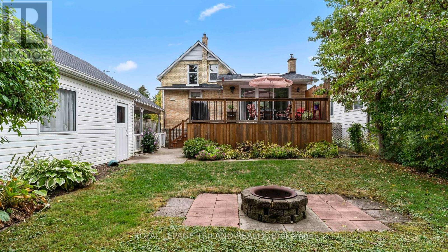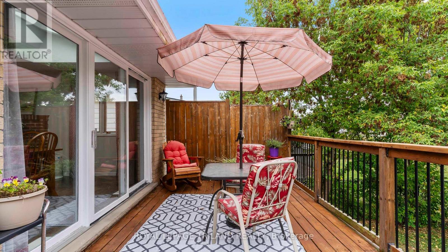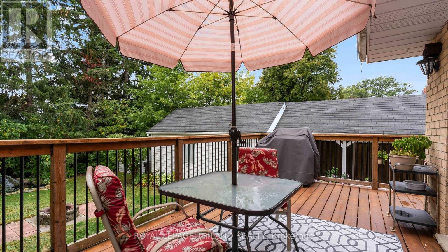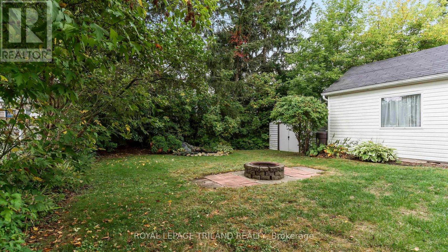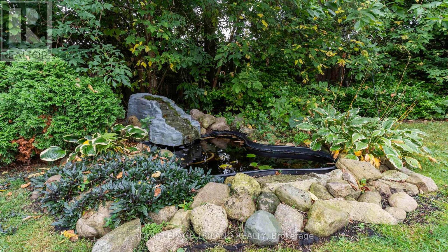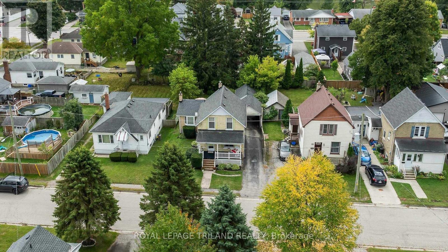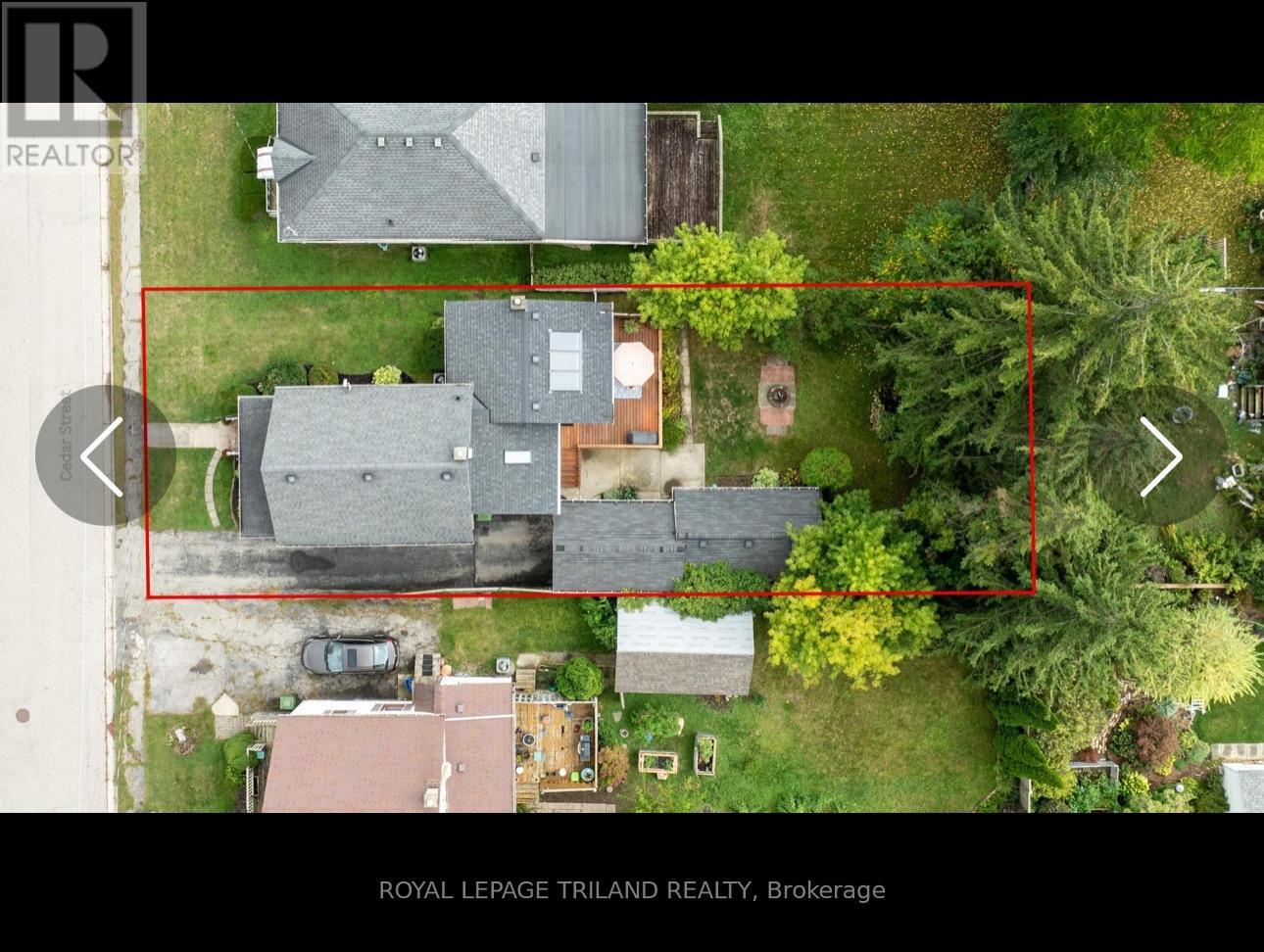3 Bedroom
2 Bathroom
1500 - 2000 sqft
Fireplace
Central Air Conditioning
Forced Air
$474,900
Charming brick century home located on a quiet dead-end street, filled with character and modern updates. Offering a detached single-car garage and carport, this home has seen many improvements over the years, including shingles on the addition, 3 Skylights in Dining Area, deck, refinished hardwood floors, an updated upstairs bathroom, and fresh paint. Inside, the spacious main floor features a bright and spacious double living room (with gas fireplace), formal dining room/family room (fireplace non-operational), and kitchen blending modern convenience with timeless style. Upstairs, you'll find three bedrooms and a full bath, with an additional half bath on the main floor for convenience. Patio doors open to a large deck and private backyard oasis with a pond and beautiful views of mature pine trees; a perfect space to relax or entertain. With its blend of original character, thoughtful updates, and peaceful setting, with a quick walk to Pinafore Park, shopping, restaurants, hospital, this home is a rare opportunity. Welcome Home! (id:41954)
Open House
This property has open houses!
Starts at:
1:00 pm
Ends at:
3:00 pm
Property Details
|
MLS® Number
|
X12431532 |
|
Property Type
|
Single Family |
|
Community Name
|
St. Thomas |
|
Amenities Near By
|
Hospital, Park |
|
Community Features
|
Community Centre |
|
Equipment Type
|
Water Heater - Tankless, Air Conditioner, Water Heater, Furnace |
|
Features
|
Flat Site |
|
Parking Space Total
|
4 |
|
Rental Equipment Type
|
Water Heater - Tankless, Air Conditioner, Water Heater, Furnace |
|
Structure
|
Deck, Porch, Shed |
Building
|
Bathroom Total
|
2 |
|
Bedrooms Above Ground
|
3 |
|
Bedrooms Total
|
3 |
|
Age
|
100+ Years |
|
Amenities
|
Fireplace(s) |
|
Appliances
|
Water Meter, Dishwasher, Dryer, Microwave, Stove, Washer, Refrigerator |
|
Basement Development
|
Unfinished |
|
Basement Type
|
N/a (unfinished) |
|
Construction Style Attachment
|
Detached |
|
Cooling Type
|
Central Air Conditioning |
|
Exterior Finish
|
Brick |
|
Fire Protection
|
Smoke Detectors |
|
Fireplace Present
|
Yes |
|
Fireplace Total
|
1 |
|
Foundation Type
|
Concrete, Block |
|
Half Bath Total
|
1 |
|
Heating Fuel
|
Natural Gas |
|
Heating Type
|
Forced Air |
|
Stories Total
|
2 |
|
Size Interior
|
1500 - 2000 Sqft |
|
Type
|
House |
|
Utility Water
|
Municipal Water |
Parking
Land
|
Acreage
|
No |
|
Land Amenities
|
Hospital, Park |
|
Sewer
|
Sanitary Sewer |
|
Size Depth
|
132 Ft |
|
Size Frontage
|
45 Ft |
|
Size Irregular
|
45 X 132 Ft |
|
Size Total Text
|
45 X 132 Ft|under 1/2 Acre |
|
Zoning Description
|
R |
Rooms
| Level |
Type |
Length |
Width |
Dimensions |
|
Second Level |
Primary Bedroom |
2.97 m |
3.66 m |
2.97 m x 3.66 m |
|
Second Level |
Bedroom 2 |
2.5 m |
3.69 m |
2.5 m x 3.69 m |
|
Second Level |
Bedroom 3 |
3.23 m |
2.6 m |
3.23 m x 2.6 m |
|
Main Level |
Living Room |
5.82 m |
7.44 m |
5.82 m x 7.44 m |
|
Main Level |
Dining Room |
4.31 m |
5.88 m |
4.31 m x 5.88 m |
|
Main Level |
Kitchen |
3.96 m |
3.45 m |
3.96 m x 3.45 m |
|
Main Level |
Family Room |
5.82 m |
7.44 m |
5.82 m x 7.44 m |
Utilities
|
Cable
|
Installed |
|
Electricity
|
Installed |
|
Sewer
|
Installed |
https://www.realtor.ca/real-estate/28923723/19-cedar-street-st-thomas-st-thomas
