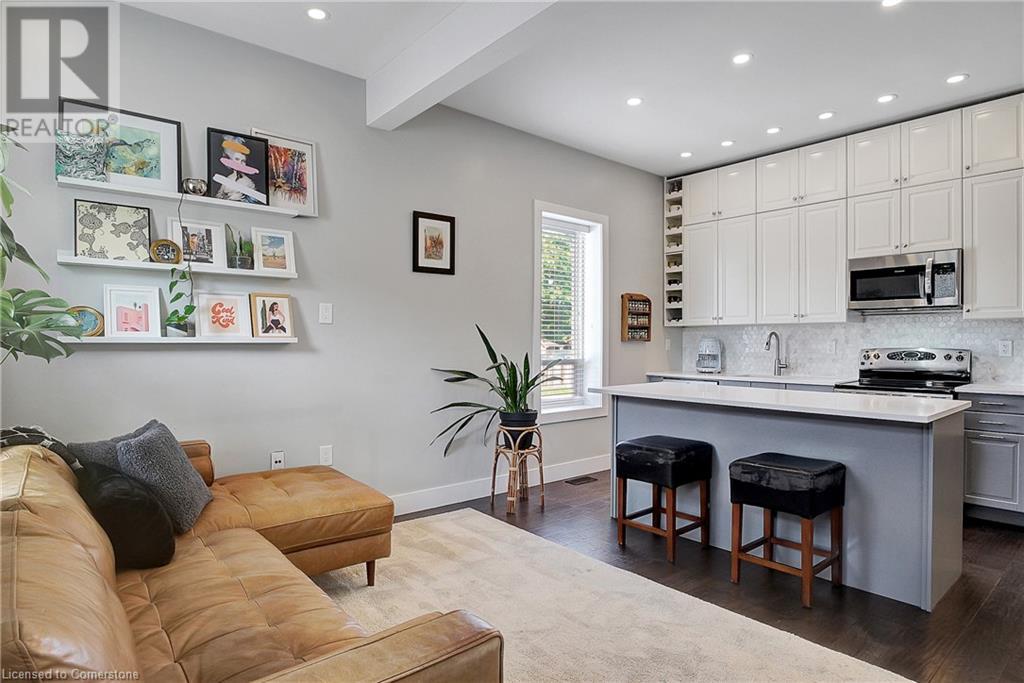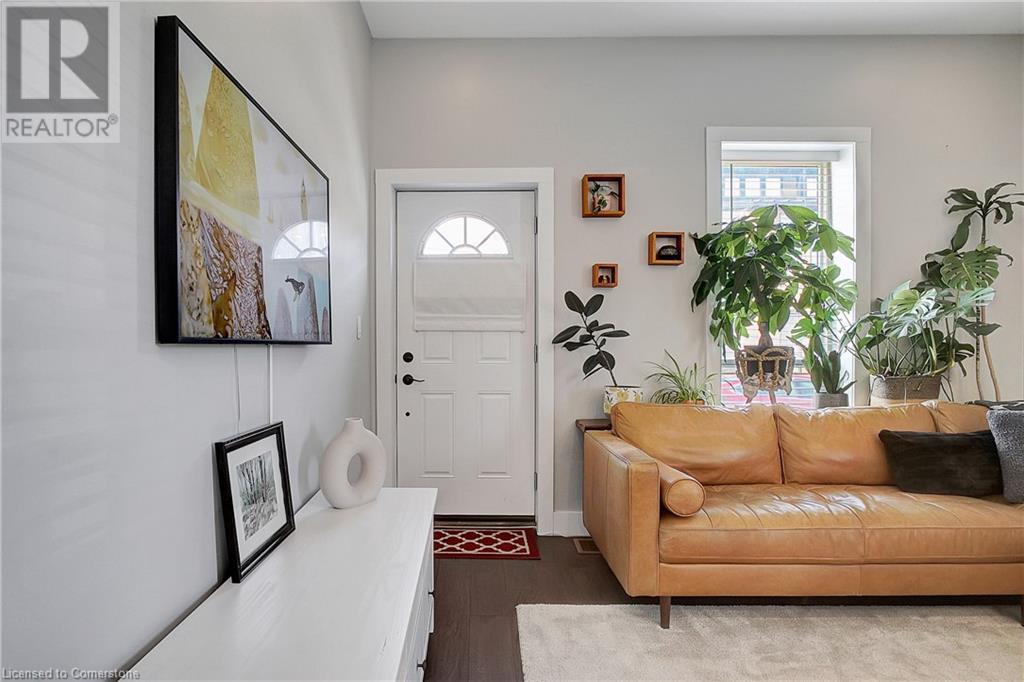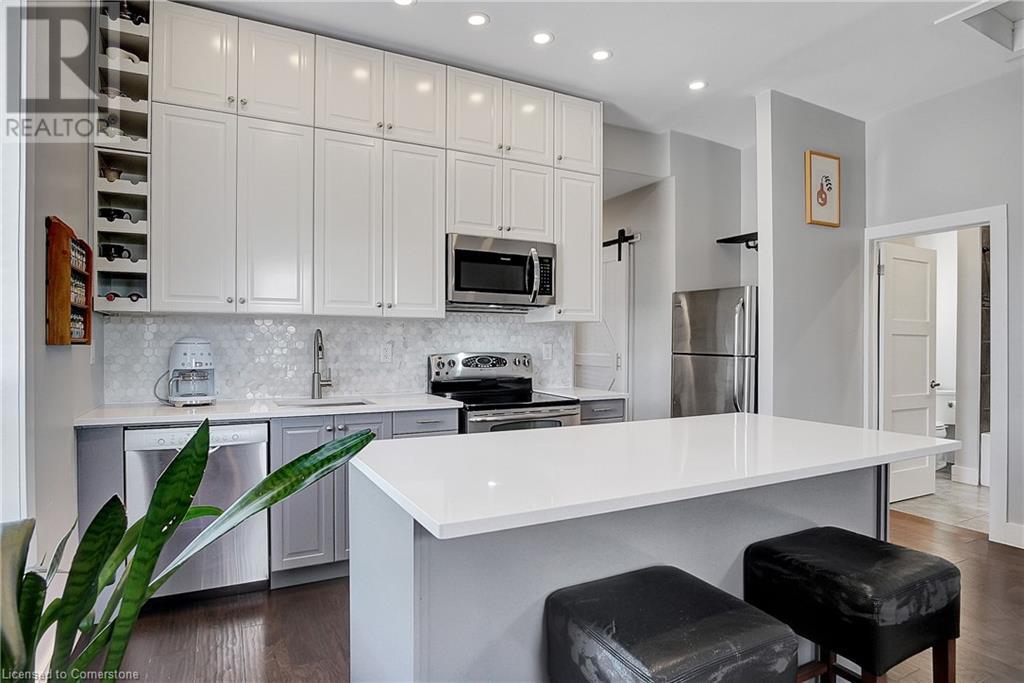19 Cedar Street Cambridge, Ontario N1S 1T8
2 Bedroom
1 Bathroom
781.12 sqft
Bungalow
Central Air Conditioning
Forced Air
$554,000
Why pay condo fees? Step into this beautifully renovated 2-bedroom, 1-bath bungalow nestled in the heart of West Galt. 2 parking spaces (off of Richardson St). Featuring modern upgrades throughout, including quartz countertops, newer flooring, and sleek cabinetry—this home is move-in ready! The fenced backyard provides a perfect space for outdoor relaxation or entertaining. Ideally located close to the Grand River, scenic walking trails, the vibrant Gas Light District, and downtown amenities. Why rent or pay condo fees when you can own this affordable gem? Don’t miss out on the opportunity to call this your home! (id:41954)
Property Details
| MLS® Number | 40687886 |
| Property Type | Single Family |
| Amenities Near By | Park, Place Of Worship, Playground, Public Transit, Schools, Shopping |
| Community Features | School Bus |
| Equipment Type | Water Heater |
| Parking Space Total | 2 |
| Rental Equipment Type | Water Heater |
Building
| Bathroom Total | 1 |
| Bedrooms Above Ground | 2 |
| Bedrooms Total | 2 |
| Appliances | Dishwasher, Dryer, Refrigerator, Stove, Water Softener, Washer, Microwave Built-in, Window Coverings |
| Architectural Style | Bungalow |
| Basement Development | Unfinished |
| Basement Type | Full (unfinished) |
| Construction Style Attachment | Semi-detached |
| Cooling Type | Central Air Conditioning |
| Exterior Finish | Brick |
| Foundation Type | Poured Concrete |
| Heating Fuel | Natural Gas |
| Heating Type | Forced Air |
| Stories Total | 1 |
| Size Interior | 781.12 Sqft |
| Type | House |
| Utility Water | Municipal Water |
Land
| Acreage | No |
| Land Amenities | Park, Place Of Worship, Playground, Public Transit, Schools, Shopping |
| Sewer | Municipal Sewage System |
| Size Depth | 66 Ft |
| Size Frontage | 29 Ft |
| Size Total Text | Under 1/2 Acre |
| Zoning Description | (f) Rs1rm4 |
Rooms
| Level | Type | Length | Width | Dimensions |
|---|---|---|---|---|
| Basement | Storage | 23'8'' x 32'3'' | ||
| Main Level | Living Room | 12'10'' x 11'2'' | ||
| Main Level | 4pc Bathroom | 8'5'' x 8'4'' | ||
| Main Level | Kitchen | 15'5'' x 8'10'' | ||
| Main Level | Bedroom | 11'0'' x 10'9'' | ||
| Main Level | Bedroom | 7'10'' x 12'4'' |
https://www.realtor.ca/real-estate/27779340/19-cedar-street-cambridge
Interested?
Contact us for more information




































