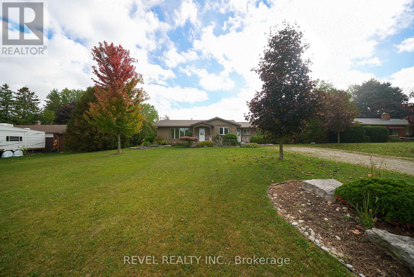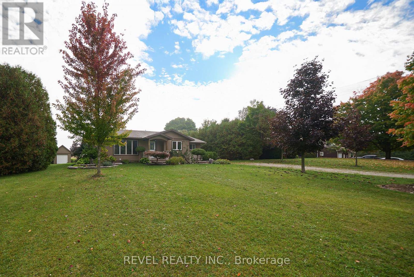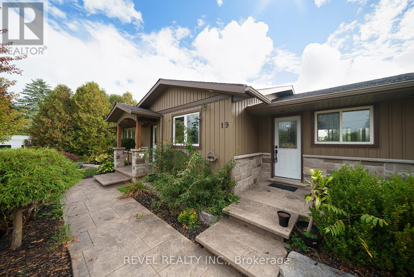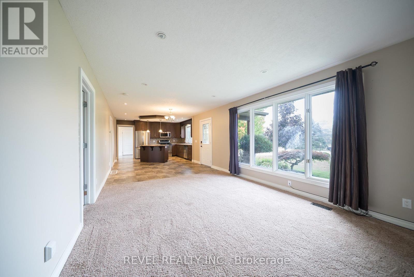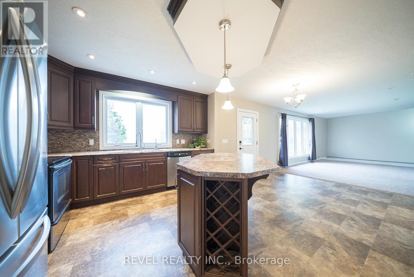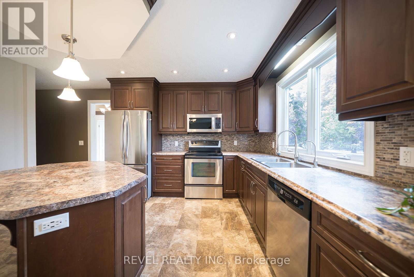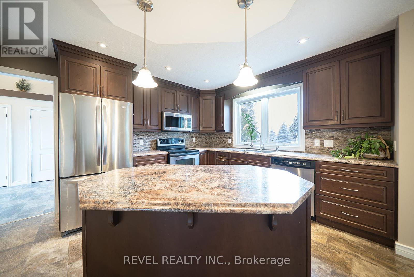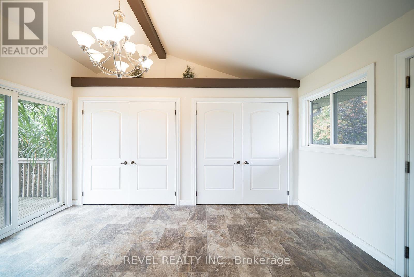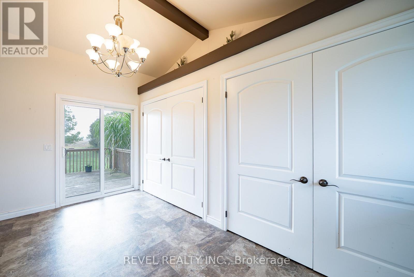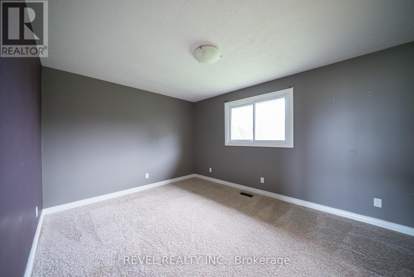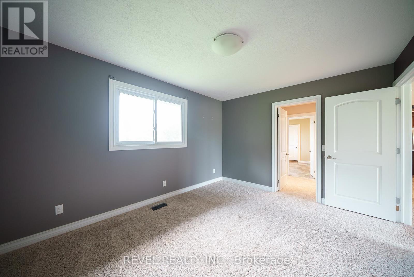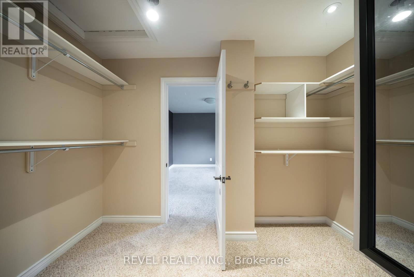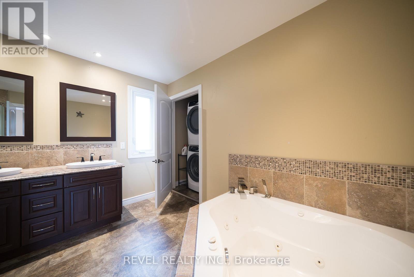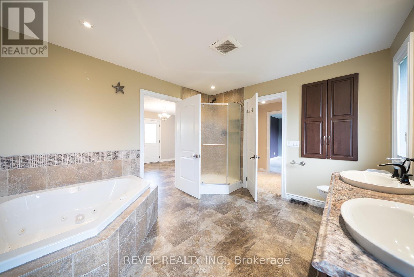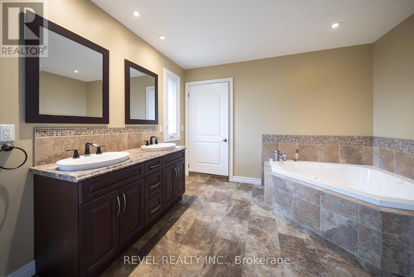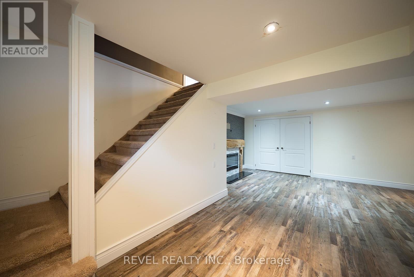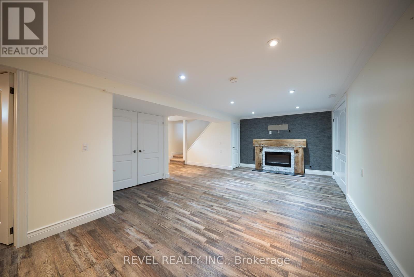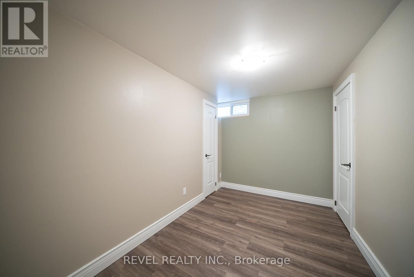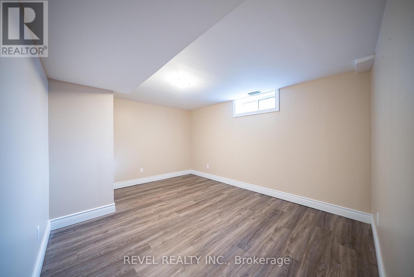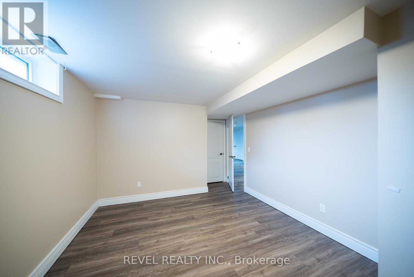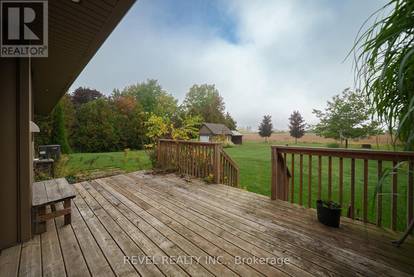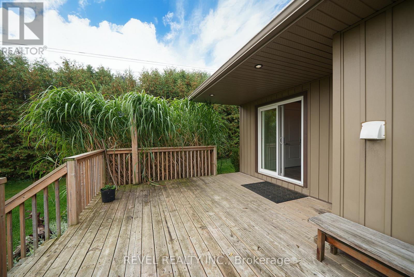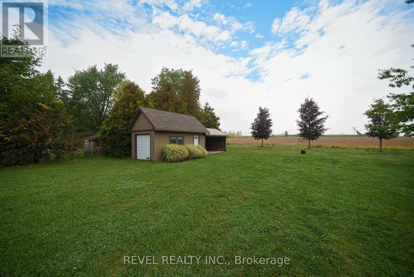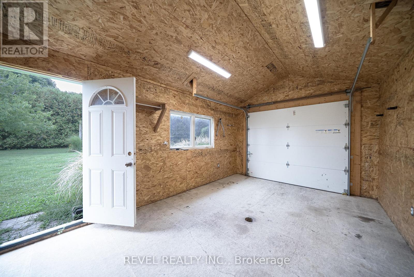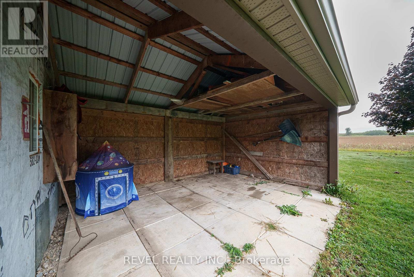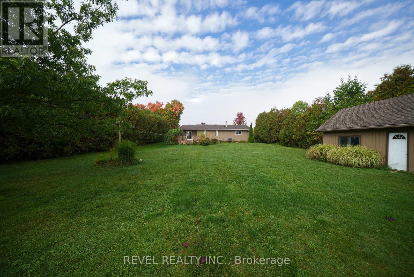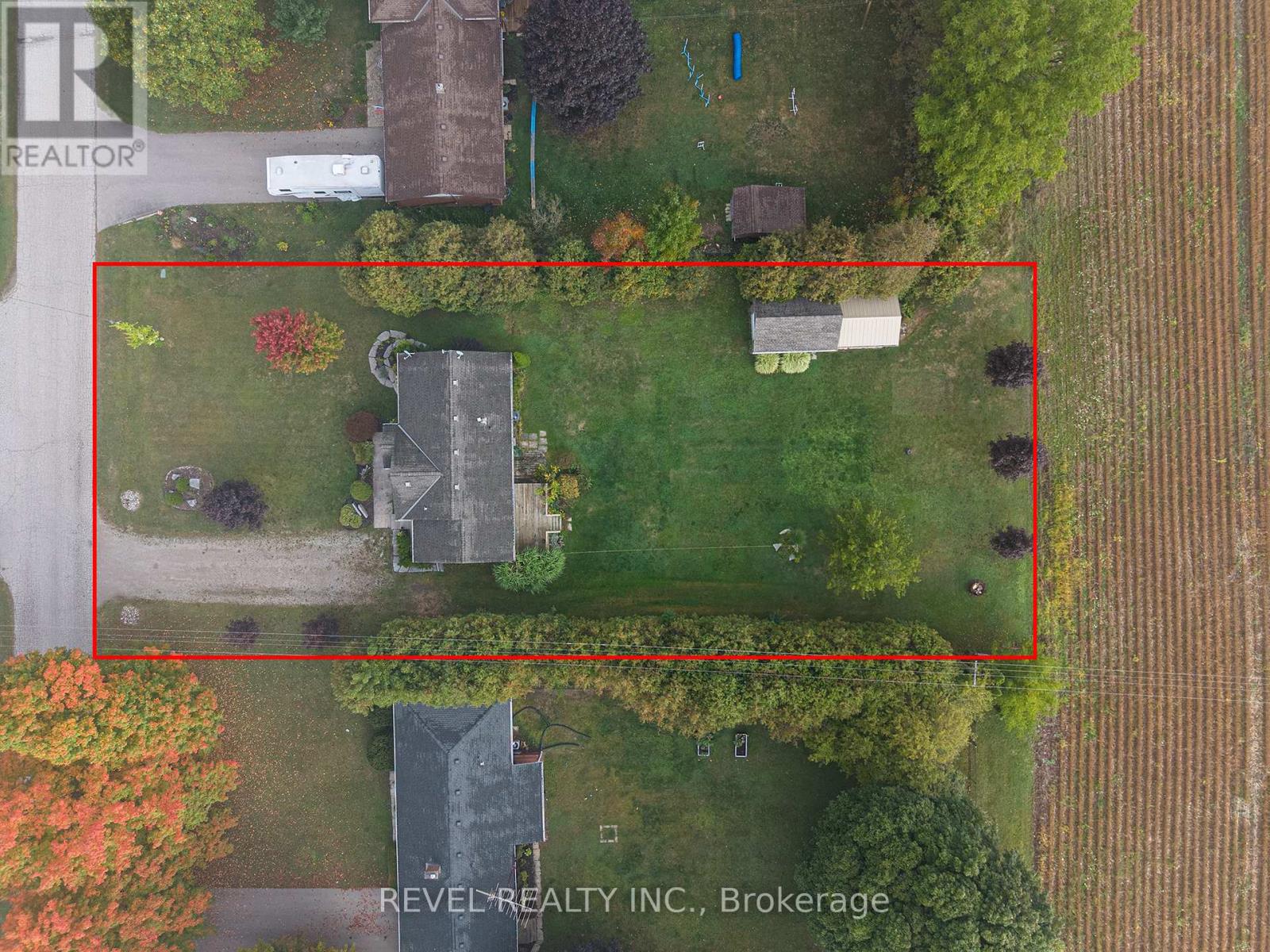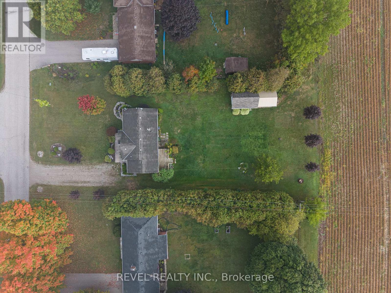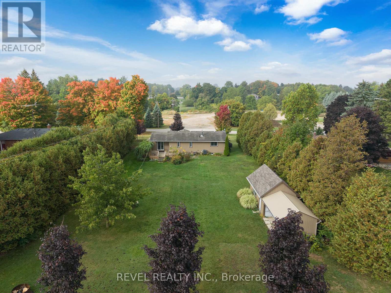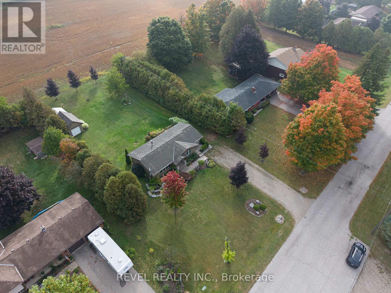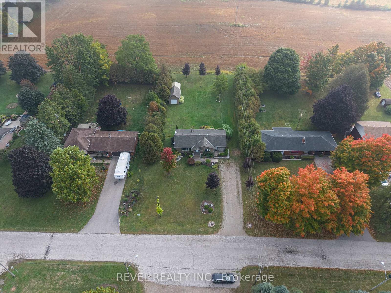3 Bedroom
2 Bathroom
1100 - 1500 sqft
Bungalow
Fireplace
Central Air Conditioning
Forced Air
$649,900
Welcome to this charming bungalow located in the village of Burgessville. Tucked away on a quiet dead-end street, this open-concept bungalow is set on a generous half-acre lot, offering both privacy and space to enjoy. As you arrive, you'll be greeted by ample parking, manicured gardens, and impressive curb appeal. Inside, the main floor showcases an open-concept living space with a modern kitchen and an inviting layout ideal for both everyday living and entertaining. The spacious primary bedroom features a walk-in closet, while the generous bathroom offers convenient ensuite privileges. The fully finished basement expands your living space with a versatile rec room and two additional rooms perfect to use as an office or guest suite. This space is complete with a convenient 2-piece bathroom. Recent updates, including a new furnace and air conditioner (2023). Whether you're seeking the simplicity of country living or the benefits of a family-friendly community, this property combines tranquility with modern amenities - an ideal place to call home. (id:41954)
Property Details
|
MLS® Number
|
X12432137 |
|
Property Type
|
Single Family |
|
Community Name
|
Burgessville |
|
Equipment Type
|
Water Heater |
|
Features
|
Irregular Lot Size |
|
Parking Space Total
|
9 |
|
Rental Equipment Type
|
Water Heater |
Building
|
Bathroom Total
|
2 |
|
Bedrooms Above Ground
|
1 |
|
Bedrooms Below Ground
|
2 |
|
Bedrooms Total
|
3 |
|
Age
|
51 To 99 Years |
|
Amenities
|
Fireplace(s) |
|
Appliances
|
Dishwasher, Dryer, Microwave, Stove, Washer, Refrigerator |
|
Architectural Style
|
Bungalow |
|
Basement Development
|
Finished |
|
Basement Type
|
Full (finished) |
|
Construction Style Attachment
|
Detached |
|
Cooling Type
|
Central Air Conditioning |
|
Exterior Finish
|
Stone, Vinyl Siding |
|
Fireplace Present
|
Yes |
|
Fireplace Total
|
1 |
|
Foundation Type
|
Poured Concrete |
|
Half Bath Total
|
1 |
|
Heating Fuel
|
Natural Gas |
|
Heating Type
|
Forced Air |
|
Stories Total
|
1 |
|
Size Interior
|
1100 - 1500 Sqft |
|
Type
|
House |
Parking
Land
|
Acreage
|
No |
|
Sewer
|
Septic System |
|
Size Depth
|
218 Ft ,3 In |
|
Size Frontage
|
100 Ft ,2 In |
|
Size Irregular
|
100.2 X 218.3 Ft ; 218.34'x100.25'x218.34'x100.24' |
|
Size Total Text
|
100.2 X 218.3 Ft ; 218.34'x100.25'x218.34'x100.24'|1/2 - 1.99 Acres |
|
Zoning Description
|
R1 |
Rooms
| Level |
Type |
Length |
Width |
Dimensions |
|
Basement |
Recreational, Games Room |
7.62 m |
4.27 m |
7.62 m x 4.27 m |
|
Basement |
Bedroom |
3.45 m |
2.26 m |
3.45 m x 2.26 m |
|
Basement |
Bedroom |
3.96 m |
3.2 m |
3.96 m x 3.2 m |
|
Main Level |
Living Room |
5.18 m |
3.73 m |
5.18 m x 3.73 m |
|
Main Level |
Kitchen |
4.27 m |
6.4 m |
4.27 m x 6.4 m |
|
Main Level |
Primary Bedroom |
4.34 m |
3.35 m |
4.34 m x 3.35 m |
https://www.realtor.ca/real-estate/28925032/19-burgess-street-norwich-burgessville-burgessville
