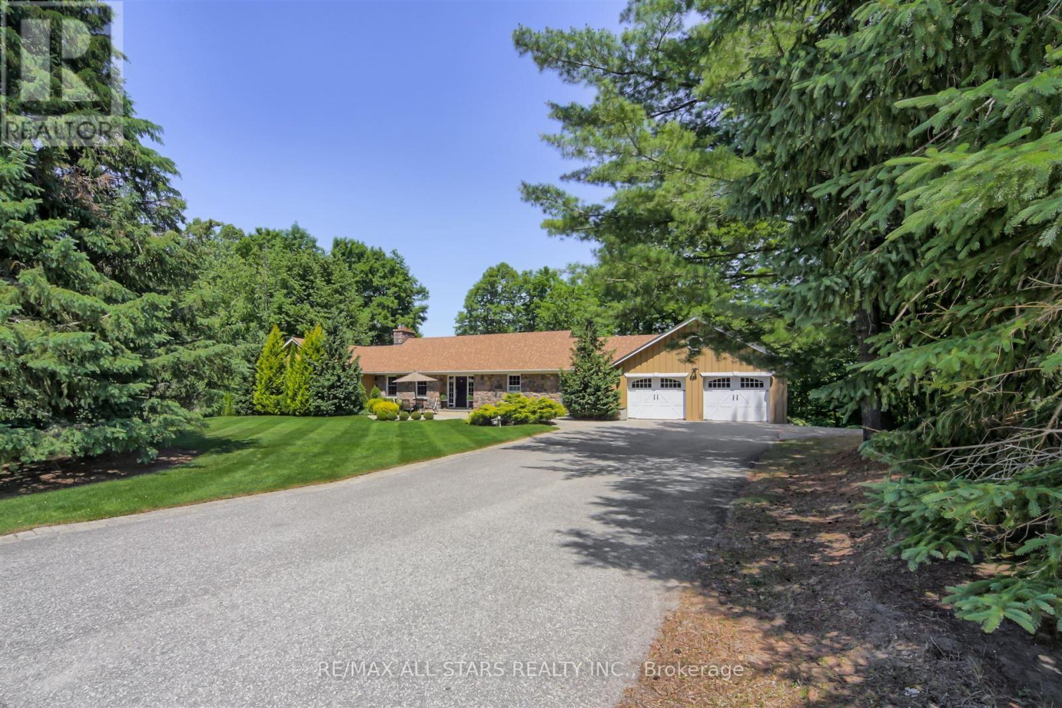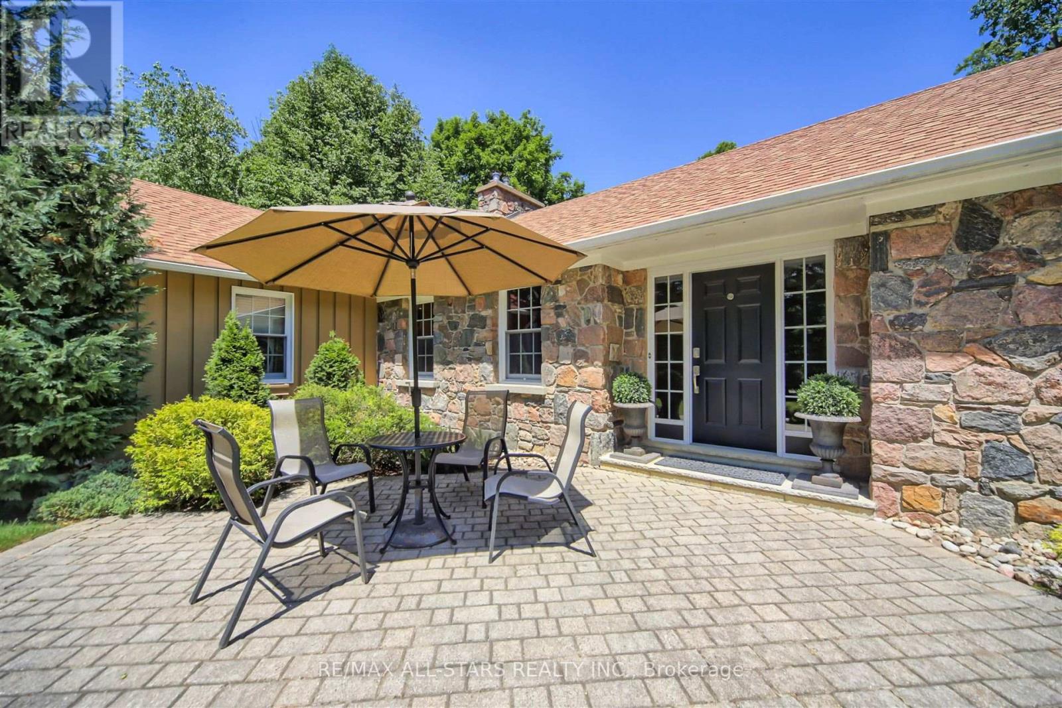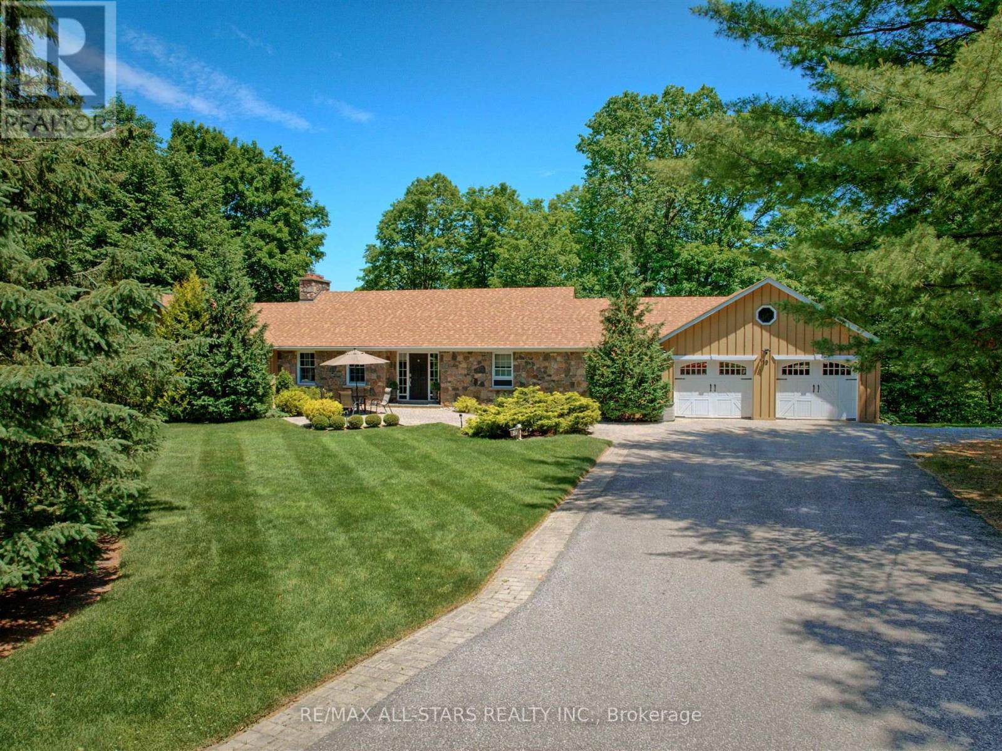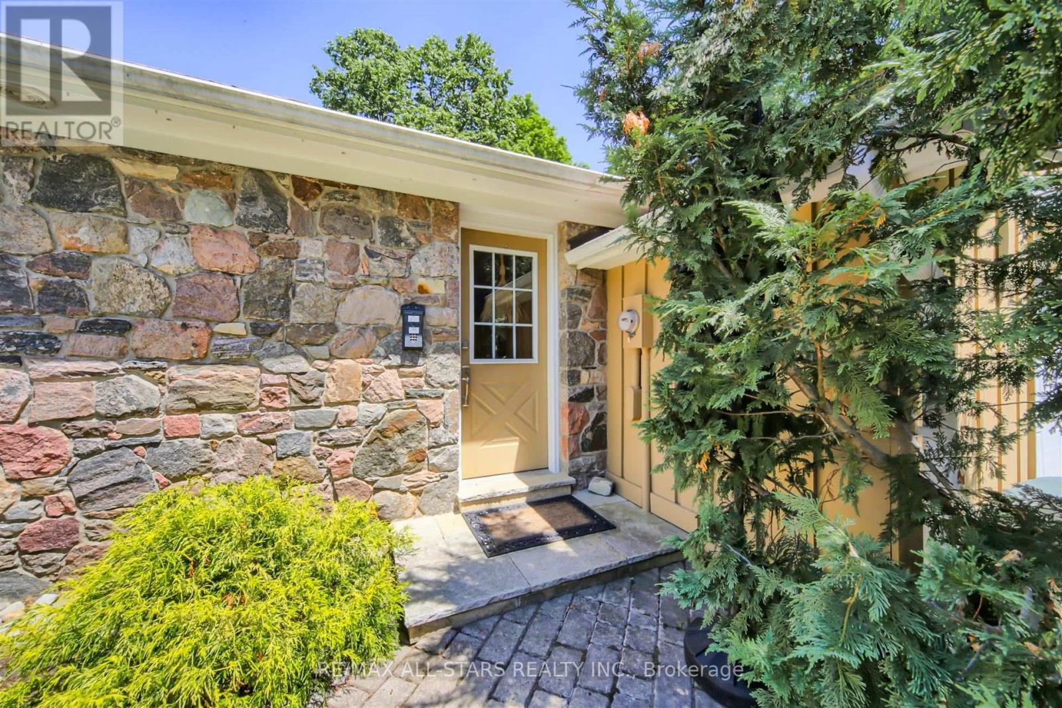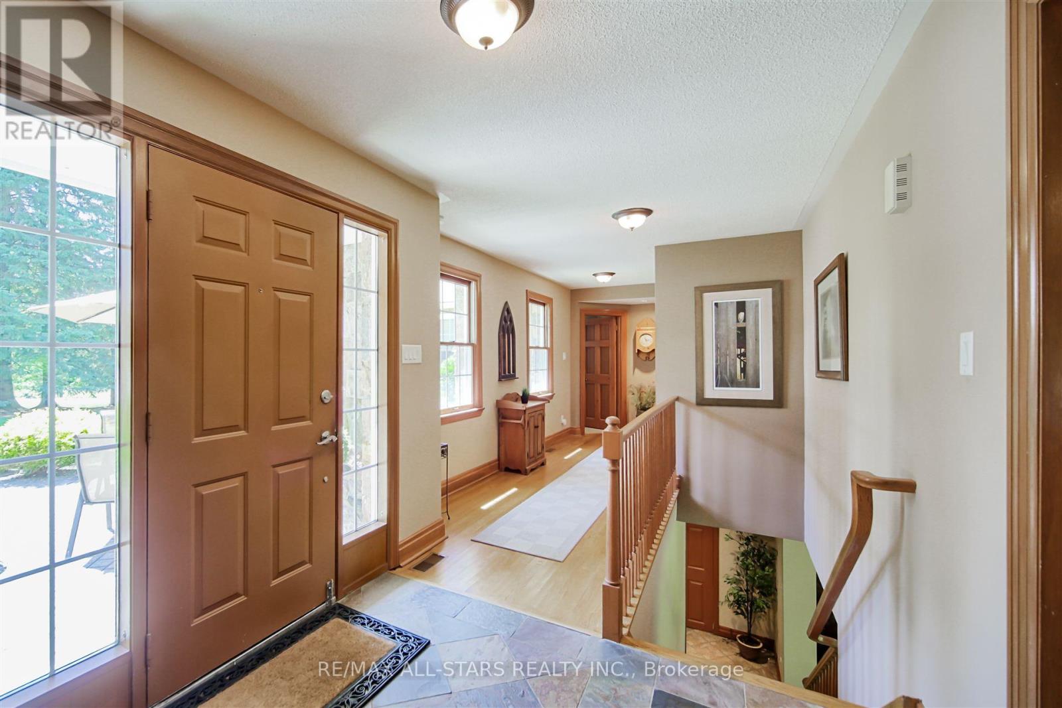4 Bedroom
4 Bathroom
1500 - 2000 sqft
Bungalow
Fireplace
Central Air Conditioning
Forced Air
Acreage
Landscaped
$2,199,000
Discover unparalleled privacy in this stunning, perfectly maintained ranch-style bungalow in Bristol Pond Estates, nestled on over 3 acres at the edge of the city. Located just 10 minutes between Stouffville and Uxbridge, this exclusive property offers breathtaking views of nature from every room. The thoughtfully designed main floor, highlighted with natural wood, fieldstone, slate and granite, features two primary bedrooms with ensuites, ensuring comfort and privacy. The great room, with cathedral ceiling, wood-burning fireplace and large windows, creates a "floating in the treetops" experience. The spacious kitchen seamlessly connects to a comfortable screened-in porch and a large deck overlooking the ravine, perfect for sunbathing or relaxing in the hot tub. The tastefully finished lower level boasts oversized windows and forest views. It includes two bright above-grade bedrooms, a 4-piece washroom, spacious family room with propane fireplace and walkout to a sunny backyard, perfect for a future pool. Additional lower-level rooms include a large recreation room, workshop and laundry room. The natural topography provides a large side lot with private driveway access from the street, offering an ideal spot for an accessory building or home. Don't miss this rare opportunity! (id:41954)
Open House
This property has open houses!
Starts at:
2:00 pm
Ends at:
4:00 pm
Property Details
|
MLS® Number
|
N12256984 |
|
Property Type
|
Single Family |
|
Community Name
|
Rural Uxbridge |
|
Amenities Near By
|
Golf Nearby |
|
Features
|
Ravine |
|
Parking Space Total
|
11 |
|
Structure
|
Porch, Shed |
Building
|
Bathroom Total
|
4 |
|
Bedrooms Above Ground
|
2 |
|
Bedrooms Below Ground
|
2 |
|
Bedrooms Total
|
4 |
|
Appliances
|
Central Vacuum, Dishwasher, Dryer, Garage Door Opener, Stove, Washer, Window Coverings, Refrigerator |
|
Architectural Style
|
Bungalow |
|
Basement Development
|
Finished |
|
Basement Features
|
Walk Out |
|
Basement Type
|
N/a (finished) |
|
Construction Style Attachment
|
Detached |
|
Cooling Type
|
Central Air Conditioning |
|
Exterior Finish
|
Stone, Wood |
|
Fireplace Present
|
Yes |
|
Fireplace Total
|
3 |
|
Flooring Type
|
Hardwood, Carpeted |
|
Half Bath Total
|
1 |
|
Heating Fuel
|
Propane |
|
Heating Type
|
Forced Air |
|
Stories Total
|
1 |
|
Size Interior
|
1500 - 2000 Sqft |
|
Type
|
House |
|
Utility Water
|
Drilled Well |
Parking
Land
|
Acreage
|
Yes |
|
Land Amenities
|
Golf Nearby |
|
Landscape Features
|
Landscaped |
|
Sewer
|
Septic System |
|
Size Depth
|
411 Ft ,6 In |
|
Size Frontage
|
396 Ft ,4 In |
|
Size Irregular
|
396.4 X 411.5 Ft ; Irregular |
|
Size Total Text
|
396.4 X 411.5 Ft ; Irregular|2 - 4.99 Acres |
Rooms
| Level |
Type |
Length |
Width |
Dimensions |
|
Basement |
Family Room |
7.13 m |
5.27 m |
7.13 m x 5.27 m |
|
Basement |
Recreational, Games Room |
5.43 m |
4.48 m |
5.43 m x 4.48 m |
|
Basement |
Workshop |
5.27 m |
3.37 m |
5.27 m x 3.37 m |
|
Basement |
Bedroom |
4.36 m |
3.44 m |
4.36 m x 3.44 m |
|
Basement |
Bedroom |
4.48 m |
3.66 m |
4.48 m x 3.66 m |
|
Ground Level |
Living Room |
7.64 m |
4.75 m |
7.64 m x 4.75 m |
|
Ground Level |
Dining Room |
5.03 m |
3.44 m |
5.03 m x 3.44 m |
|
Ground Level |
Kitchen |
3.51 m |
3.23 m |
3.51 m x 3.23 m |
|
Ground Level |
Eating Area |
4.05 m |
3.23 m |
4.05 m x 3.23 m |
|
Ground Level |
Foyer |
3.26 m |
2.25 m |
3.26 m x 2.25 m |
|
Ground Level |
Primary Bedroom |
5.97 m |
4.02 m |
5.97 m x 4.02 m |
|
Ground Level |
Bedroom |
4.24 m |
4.08 m |
4.24 m x 4.08 m |
Utilities
https://www.realtor.ca/real-estate/28546750/19-bristol-sands-crescent-uxbridge-rural-uxbridge
