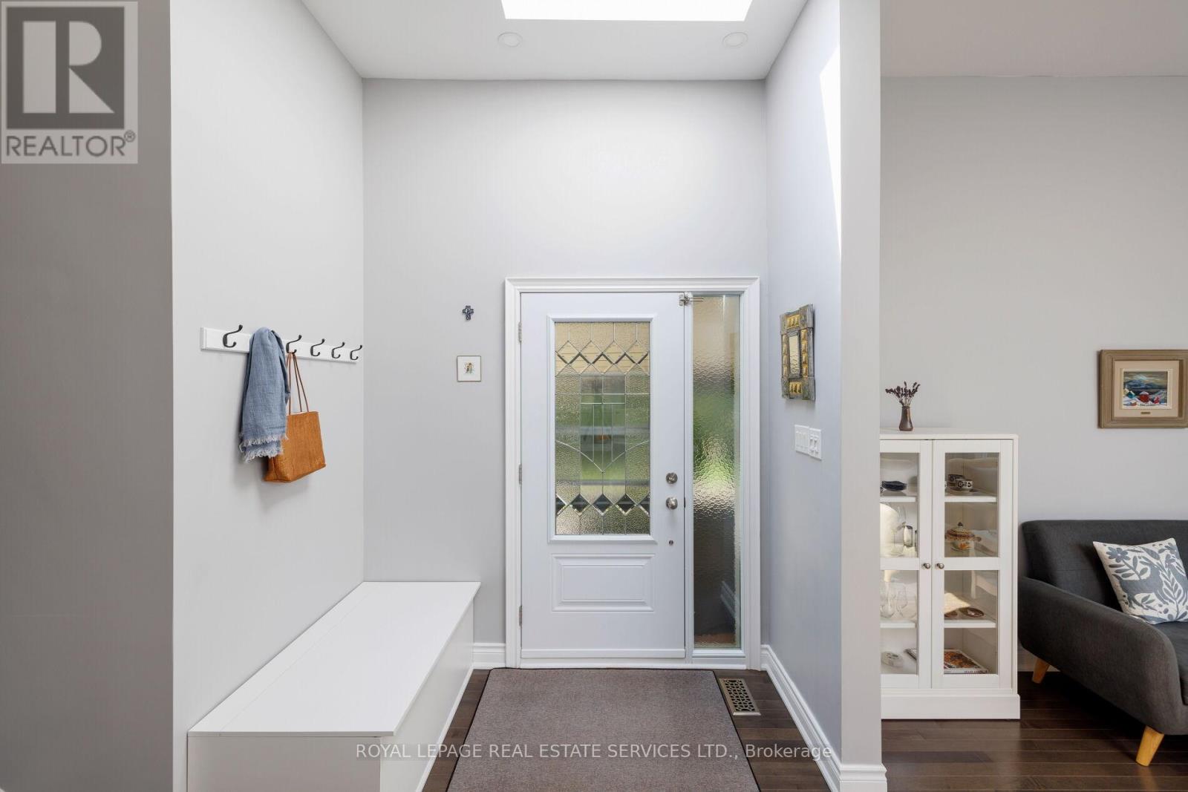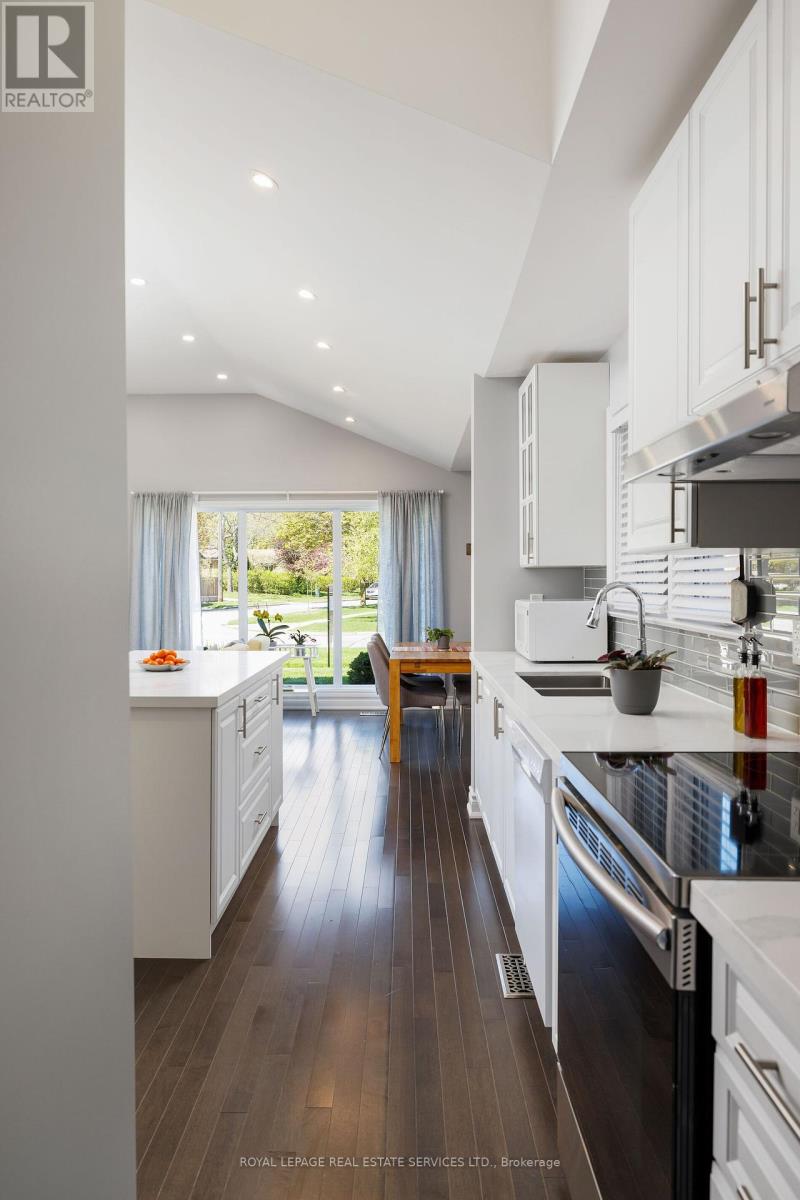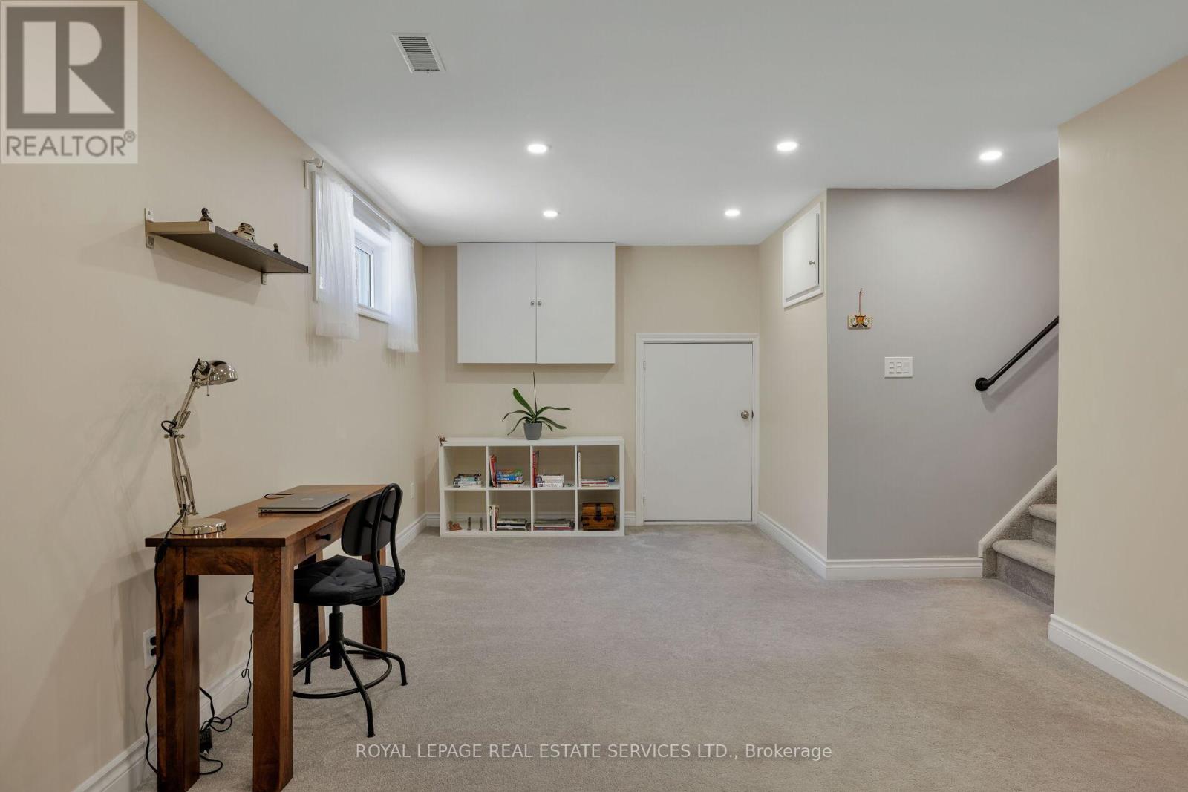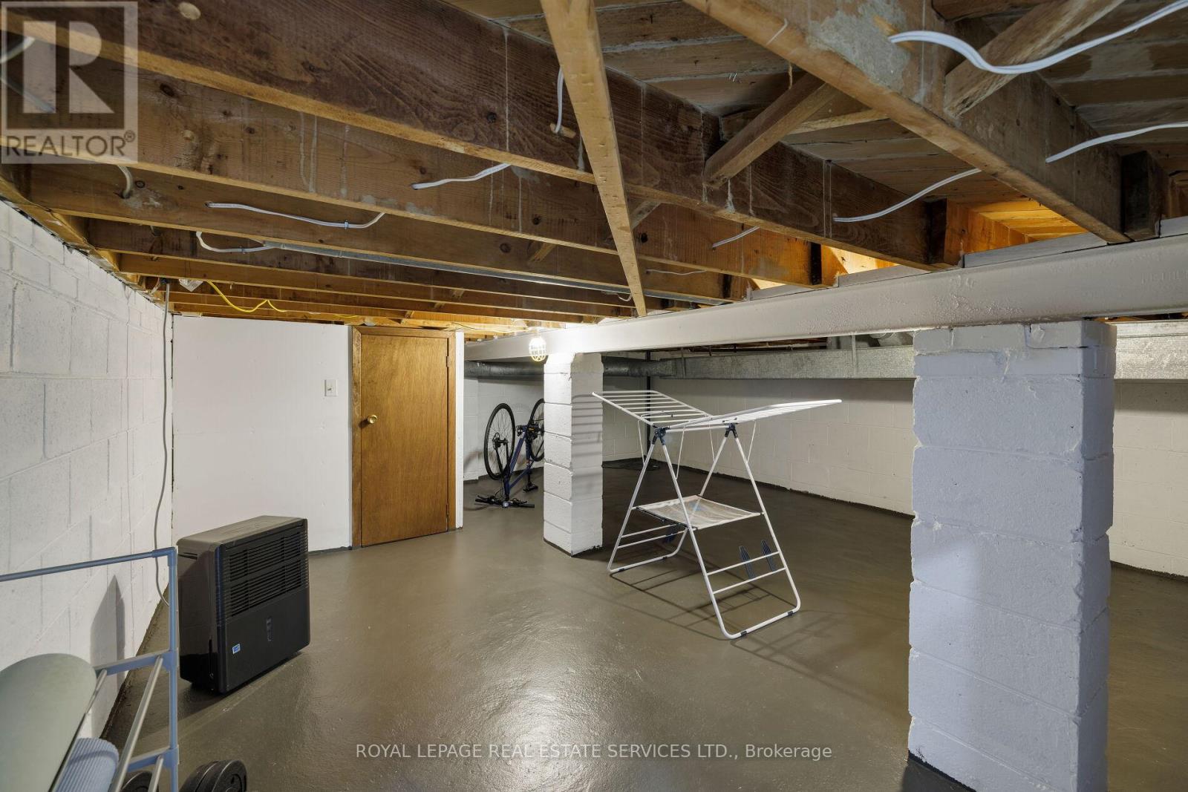19 Bow Valley Drive Toronto (Morningside), Ontario M1G 3J4
$1,089,900
Desirable Property That Backs Onto The Beautiful Morningside Park Ravine. Enjoy Peace And Quiet Surrounded By Nature All Year Round. Nestled On A Family-Oriented Street With Mature Trees, This Well-Maintained 3 Bedroom | 2 Bathroom Home Offers Comfort, Privacy, And Proximity To Nature. Featuring Unique Cathedral Ceilings On The Main Level, Stainless Steel Appliances, Kitchen Island, LED Pot Lights, And A Separate Entrance To The Basement Ideal For A Potential Income Suite. Numerous Quality Upgrades Have Been Completed. In May 2020, Roof Shingles Were Replaced And New Eavestroughs Installed. The Driveway Was Repaved In August 2020, With Interlock Brick Added On Both Sides And The Gravel Base Raised By 12 Inches. In September 2020, Attic Insulation Was Upgraded To Code R60 And The Hatch Was Weatherstripped. A New Washer And Dryer Were Also Installed That Month. A Sump Pump Was Added In December 2020. A New Water Heater Was Installed In April 2021, Followed By New Screen Doors, Curtains, And Blinds In May 2021. A Full Property Survey Was Completed In June 2021, With Boundary Markers Placed On All Sides. A New Dishwasher Was Installed In June 2023, And A New Furnace With Ecobee Smart Thermostat Was Added In December 2023.From February 2020 To August 2024, The Exterior Saw Significant Enhancements, Including Pressure-Treated Fencing, A Shed, Walkways On Both Sides Of The Home, Garden Landscaping, Multiple Retaining Walls, And Extensive Gravel And Soil Work. Conveniently Located Near Parks, U Of T Scarborough, Moore Schools, Golf Course, Hospital, Shopping, Public Transit, And Quick Access To Highway 401. Come And Experience This Move-In Ready Home Backing Onto NatureA Rare Find! (id:41954)
Open House
This property has open houses!
2:00 pm
Ends at:4:00 pm
2:00 pm
Ends at:4:00 pm
Property Details
| MLS® Number | E12162275 |
| Property Type | Single Family |
| Neigbourhood | Scarborough |
| Community Name | Morningside |
| Amenities Near By | Place Of Worship |
| Features | Wooded Area |
| Parking Space Total | 2 |
Building
| Bathroom Total | 2 |
| Bedrooms Above Ground | 3 |
| Bedrooms Total | 3 |
| Amenities | Separate Heating Controls, Separate Electricity Meters |
| Appliances | Water Heater, Dishwasher, Dryer, Stove, Washer, Window Coverings, Refrigerator |
| Basement Development | Finished |
| Basement Type | N/a (finished) |
| Construction Style Attachment | Detached |
| Construction Style Split Level | Backsplit |
| Cooling Type | Central Air Conditioning |
| Exterior Finish | Brick, Aluminum Siding |
| Flooring Type | Hardwood, Carpeted, Concrete |
| Foundation Type | Block |
| Heating Fuel | Natural Gas |
| Heating Type | Forced Air |
| Size Interior | 700 - 1100 Sqft |
| Type | House |
| Utility Water | Municipal Water |
Parking
| Carport | |
| No Garage |
Land
| Acreage | No |
| Land Amenities | Place Of Worship |
| Landscape Features | Landscaped |
| Sewer | Sanitary Sewer |
| Size Depth | 135 Ft |
| Size Frontage | 43 Ft |
| Size Irregular | 43 X 135 Ft |
| Size Total Text | 43 X 135 Ft |
| Zoning Description | Residential |
Rooms
| Level | Type | Length | Width | Dimensions |
|---|---|---|---|---|
| Lower Level | Recreational, Games Room | 7.56 m | 3.52 m | 7.56 m x 3.52 m |
| Lower Level | Other | 8.62 m | 4.86 m | 8.62 m x 4.86 m |
| Lower Level | Utility Room | 4.87 m | 1.99 m | 4.87 m x 1.99 m |
| Main Level | Kitchen | 3.94 m | 3.71 m | 3.94 m x 3.71 m |
| Main Level | Living Room | 3.65 m | 2.34 m | 3.65 m x 2.34 m |
| Main Level | Dining Room | 3.65 m | 2.51 m | 3.65 m x 2.51 m |
| Upper Level | Bedroom | 3.55 m | 2.83 m | 3.55 m x 2.83 m |
| Upper Level | Bedroom 2 | 2.42 m | 3.71 m | 2.42 m x 3.71 m |
| Upper Level | Bedroom 3 | 2.9 m | 2.83 m | 2.9 m x 2.83 m |
Utilities
| Cable | Available |
| Sewer | Installed |
https://www.realtor.ca/real-estate/28343090/19-bow-valley-drive-toronto-morningside-morningside
Interested?
Contact us for more information



















































