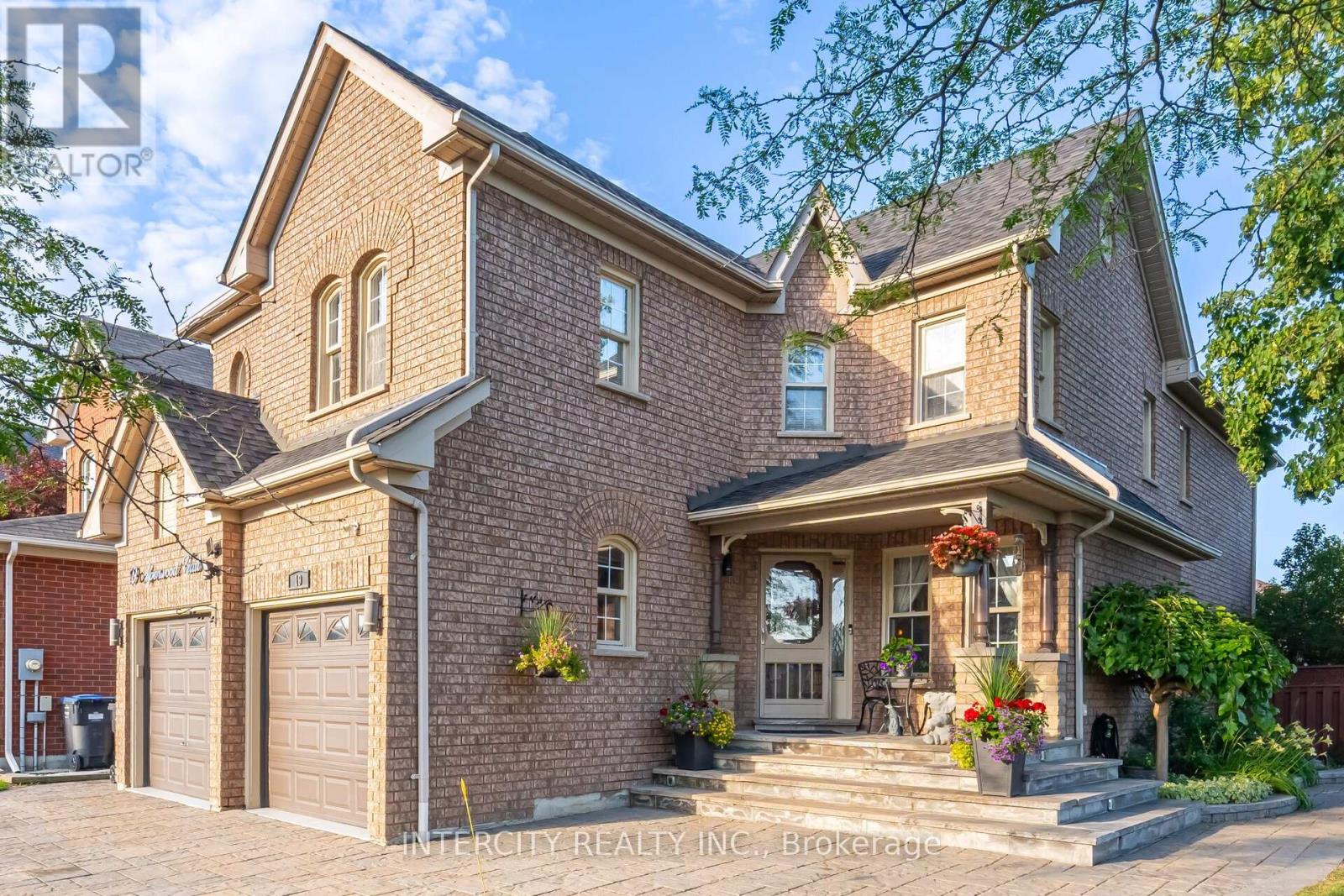5 Bedroom
4 Bathroom
2500 - 3000 sqft
Fireplace
Central Air Conditioning
Forced Air
$1,249,999
This showstopper, well-kept detached corner lot home features 4 spacious bedrooms and 2.5 washrooms . The open-to-above family room creates a bright and airy atmosphere, complemented by a formal dining room and a separate living area. The property boasts an interlocking stone driveway that wraps around the home, providing excellent curb appeal. Enjoy the advanced Gemstone exterior lighting system fully customizable and programmable, controlled conveniently via an app, enhancing ambiance. kitchen with a huge pantry and granite counter tops. The basement is perfect for entertaining, featuring a wet bar and a huge recreation area, along with an additional bedroom and a 3-piece bathroom. The backyard oasis is ideal for family time and BBQ parties, complete with a charming gazebo and two storage sheds for extra storage. The garage is well-organized with epoxy flooring and is equipped with two garage door openers with remotes for added convenience. This home offers a perfect blend of comfort, style, and modern technology for any family. (id:41954)
Property Details
|
MLS® Number
|
W12315101 |
|
Property Type
|
Single Family |
|
Community Name
|
Rural Caledon |
|
Parking Space Total
|
6 |
Building
|
Bathroom Total
|
4 |
|
Bedrooms Above Ground
|
4 |
|
Bedrooms Below Ground
|
1 |
|
Bedrooms Total
|
5 |
|
Appliances
|
Garage Door Opener Remote(s), Garage Door Opener |
|
Basement Features
|
Apartment In Basement |
|
Basement Type
|
N/a |
|
Construction Style Attachment
|
Detached |
|
Cooling Type
|
Central Air Conditioning |
|
Exterior Finish
|
Brick |
|
Fireplace Present
|
Yes |
|
Flooring Type
|
Laminate, Hardwood |
|
Foundation Type
|
Concrete |
|
Half Bath Total
|
1 |
|
Heating Fuel
|
Natural Gas |
|
Heating Type
|
Forced Air |
|
Stories Total
|
2 |
|
Size Interior
|
2500 - 3000 Sqft |
|
Type
|
House |
|
Utility Water
|
Municipal Water |
Parking
Land
|
Acreage
|
No |
|
Sewer
|
Sanitary Sewer |
|
Size Depth
|
114 Ft ,9 In |
|
Size Frontage
|
52 Ft ,6 In |
|
Size Irregular
|
52.5 X 114.8 Ft |
|
Size Total Text
|
52.5 X 114.8 Ft |
Rooms
| Level |
Type |
Length |
Width |
Dimensions |
|
Basement |
Recreational, Games Room |
|
|
Measurements not available |
|
Basement |
Bedroom 5 |
|
|
Measurements not available |
|
Main Level |
Living Room |
4.1 m |
3.2 m |
4.1 m x 3.2 m |
|
Main Level |
Dining Room |
3.8 m |
3.2 m |
3.8 m x 3.2 m |
|
Main Level |
Kitchen |
6.5 m |
3.9 m |
6.5 m x 3.9 m |
|
Main Level |
Family Room |
4.1 m |
4.6 m |
4.1 m x 4.6 m |
|
Upper Level |
Primary Bedroom |
5.5 m |
3.9 m |
5.5 m x 3.9 m |
|
Upper Level |
Bedroom 2 |
5.2 m |
3.2 m |
5.2 m x 3.2 m |
|
Upper Level |
Bedroom 3 |
3.8 m |
2.9 m |
3.8 m x 2.9 m |
|
Upper Level |
Bedroom 4 |
3.3 m |
3 m |
3.3 m x 3 m |
https://www.realtor.ca/real-estate/28670138/19-aspenwood-trail-caledon-rural-caledon



















































