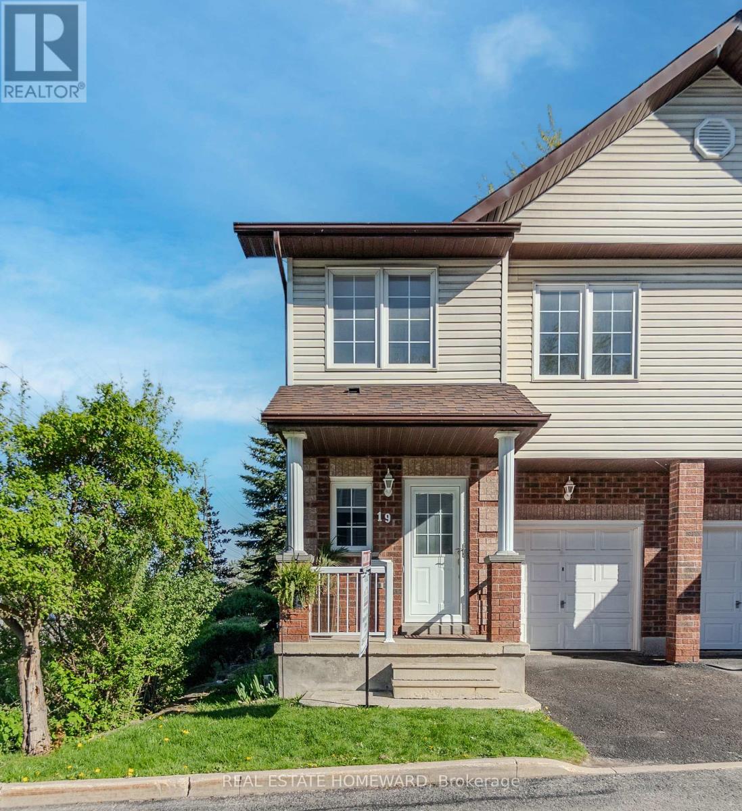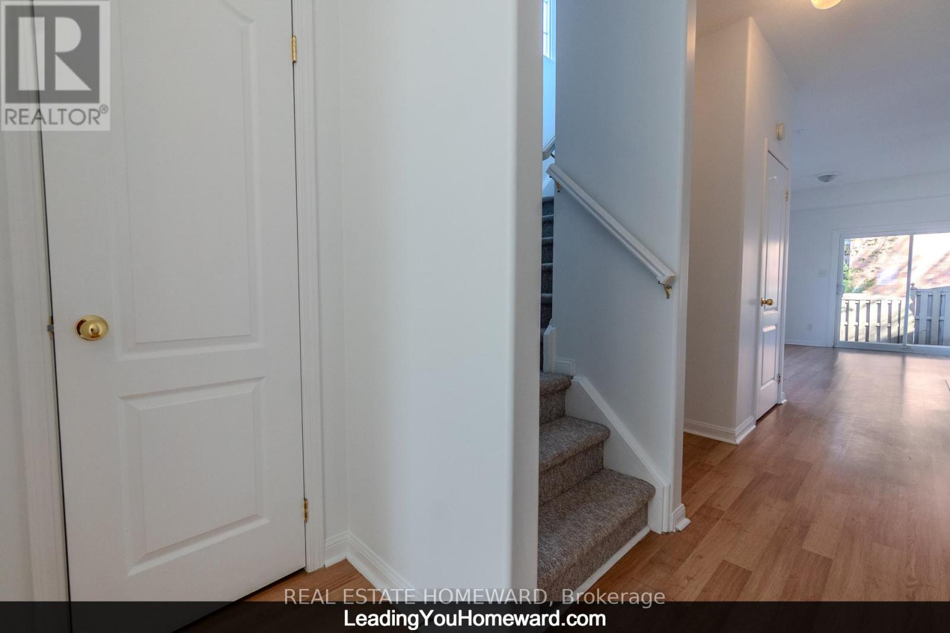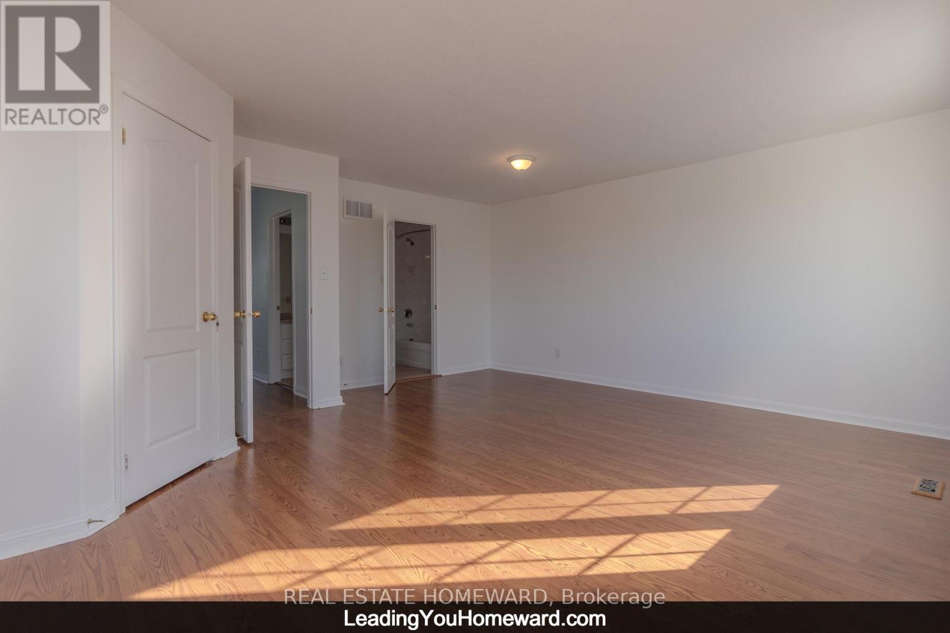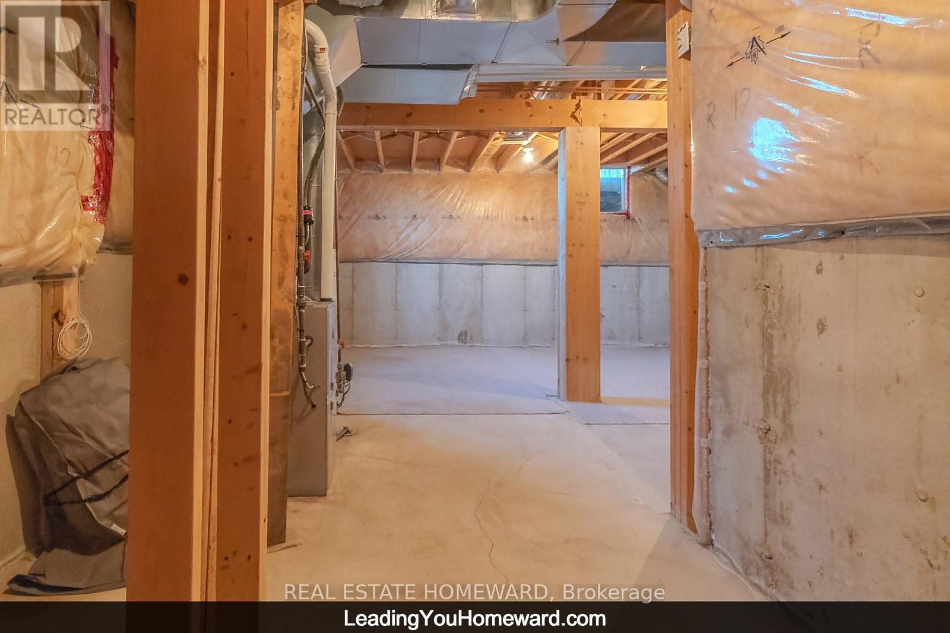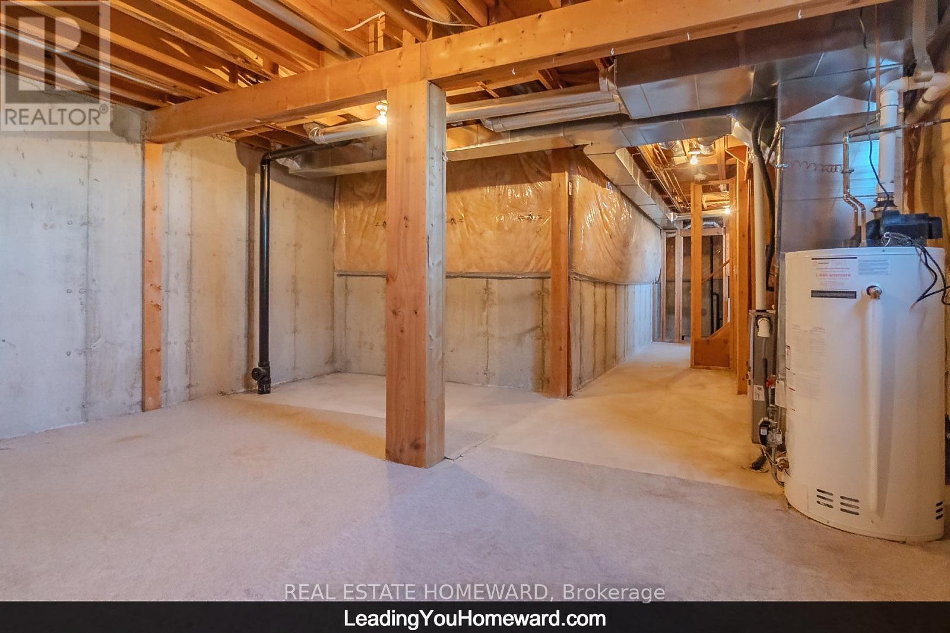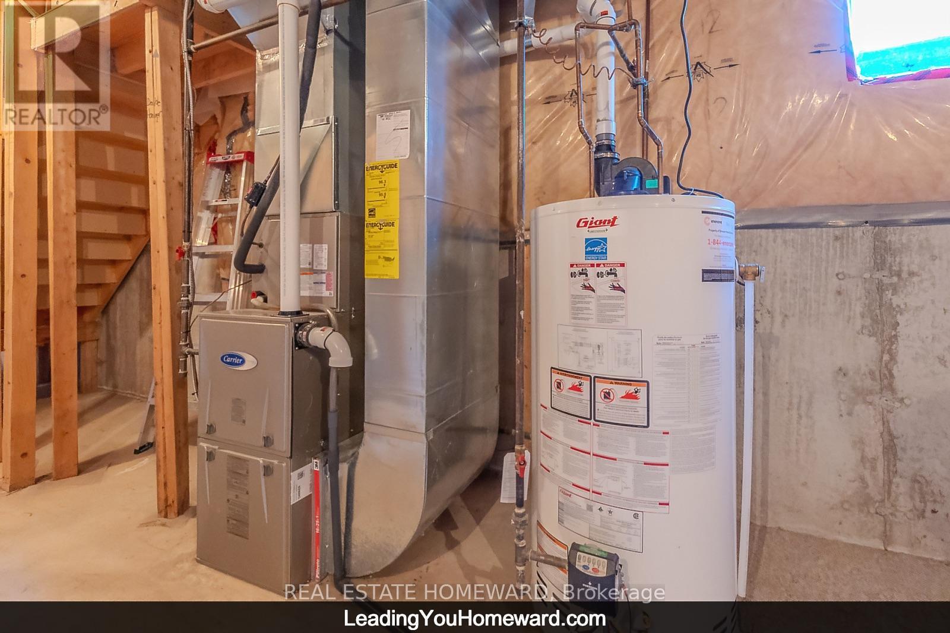3 Bedroom
2 Bathroom
1100 - 1500 sqft
Central Air Conditioning
Forced Air
$618,900
Motivated sellers! This bright end-unit townhouse is move-in ready with updated flooring, fresh paint, and major upgrades already done. You'll love the airy layout, 9-ft ceilings, private yard, and spacious primary bedroom with semi-ensuite. All the bedrooms are bright and have walk-in closets. The high-ceiling basement is ready for your personal touch. New furnace, AC, and water heater in 2022, owned with no rental fees. A one-car garage with a garage door opener and an additional spot in the driveway. The property is situated in a quiet complex with a monthly common element fee of $215. Close to all amenities, schools, and minutes from the lake and the GO station. Bring your offer today! (id:41954)
Property Details
|
MLS® Number
|
S12156996 |
|
Property Type
|
Single Family |
|
Community Name
|
Painswick North |
|
Amenities Near By
|
Place Of Worship, Public Transit, Schools |
|
Equipment Type
|
None |
|
Features
|
Sump Pump |
|
Parking Space Total
|
2 |
|
Rental Equipment Type
|
None |
Building
|
Bathroom Total
|
2 |
|
Bedrooms Above Ground
|
3 |
|
Bedrooms Total
|
3 |
|
Age
|
16 To 30 Years |
|
Appliances
|
Water Heater, Garage Door Opener Remote(s), Water Meter, Dishwasher, Dryer, Microwave, Stove, Washer, Refrigerator |
|
Basement Development
|
Unfinished |
|
Basement Type
|
Full (unfinished) |
|
Construction Style Attachment
|
Attached |
|
Cooling Type
|
Central Air Conditioning |
|
Exterior Finish
|
Brick Veneer, Vinyl Siding |
|
Foundation Type
|
Poured Concrete |
|
Half Bath Total
|
1 |
|
Heating Fuel
|
Natural Gas |
|
Heating Type
|
Forced Air |
|
Stories Total
|
2 |
|
Size Interior
|
1100 - 1500 Sqft |
|
Type
|
Row / Townhouse |
|
Utility Water
|
Municipal Water |
Parking
Land
|
Acreage
|
No |
|
Land Amenities
|
Place Of Worship, Public Transit, Schools |
|
Sewer
|
Sanitary Sewer |
|
Size Depth
|
24.38 M |
|
Size Frontage
|
6.71 M |
|
Size Irregular
|
6.7 X 24.4 M |
|
Size Total Text
|
6.7 X 24.4 M |
|
Surface Water
|
Lake/pond |
|
Zoning Description
|
Rm2(sp-145) |
Rooms
| Level |
Type |
Length |
Width |
Dimensions |
|
Second Level |
Bedroom |
5.48 m |
4.87 m |
5.48 m x 4.87 m |
|
Second Level |
Bedroom 2 |
3.65 m |
2.62 m |
3.65 m x 2.62 m |
|
Second Level |
Bedroom |
4.26 m |
2.62 m |
4.26 m x 2.62 m |
|
Second Level |
Bathroom |
2.59 m |
1.53 m |
2.59 m x 1.53 m |
|
Main Level |
Kitchen |
5.3 m |
2.74 m |
5.3 m x 2.74 m |
|
Main Level |
Living Room |
5.3 m |
2.25 m |
5.3 m x 2.25 m |
|
Main Level |
Bathroom |
2.25 m |
1.67 m |
2.25 m x 1.67 m |
Utilities
|
Cable
|
Available |
|
Electricity
|
Installed |
|
Sewer
|
Installed |
https://www.realtor.ca/real-estate/28331322/19-488-yonge-street-barrie-painswick-north-painswick-north
