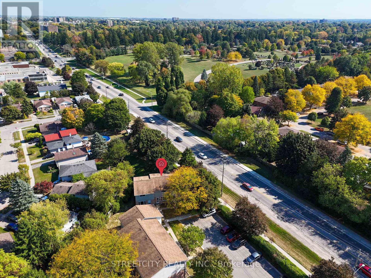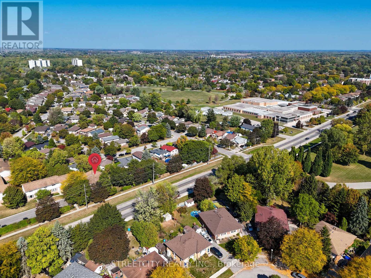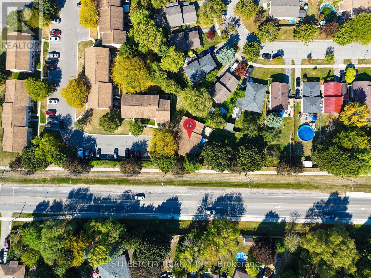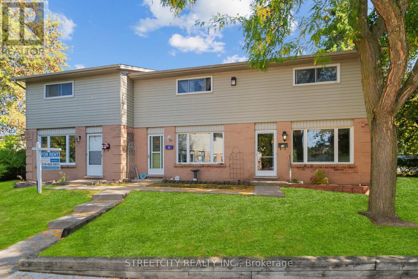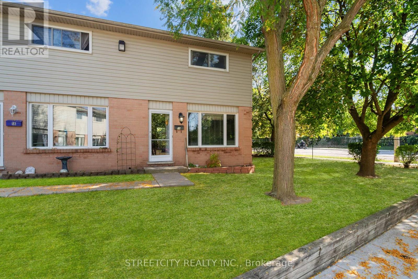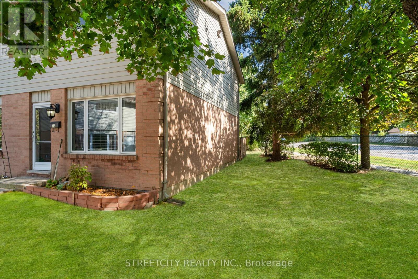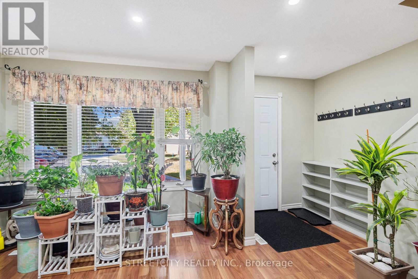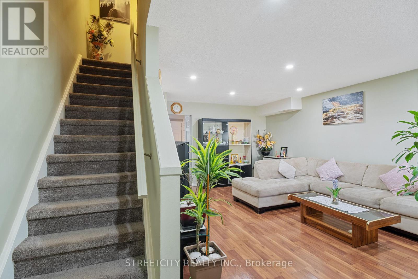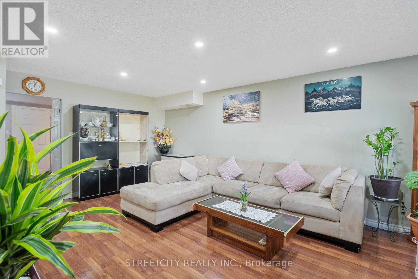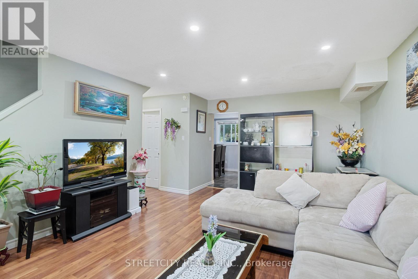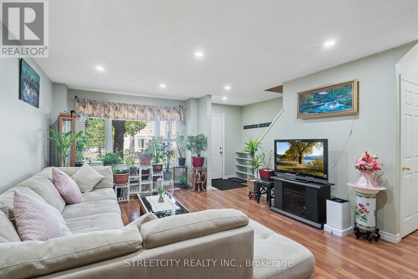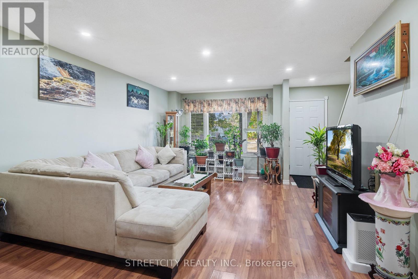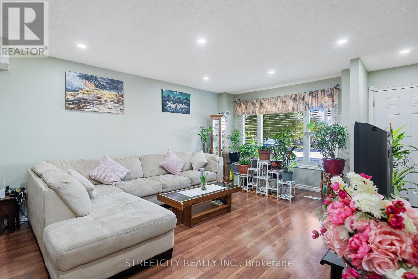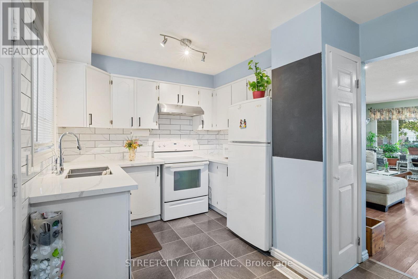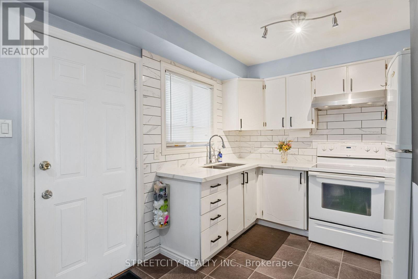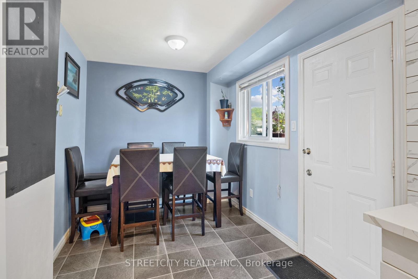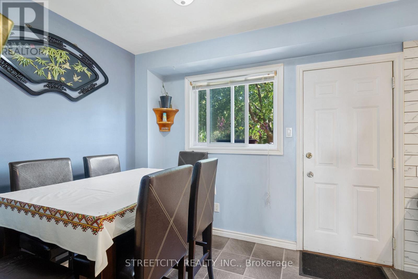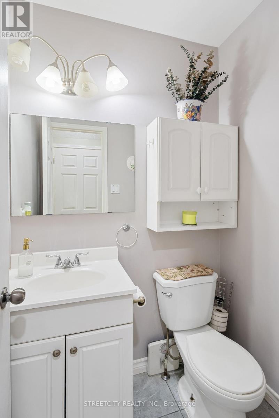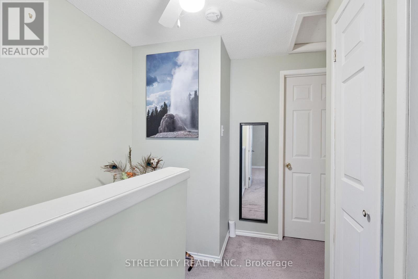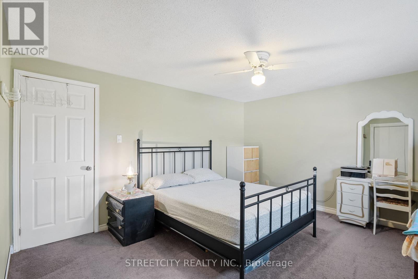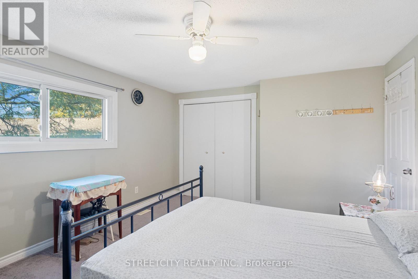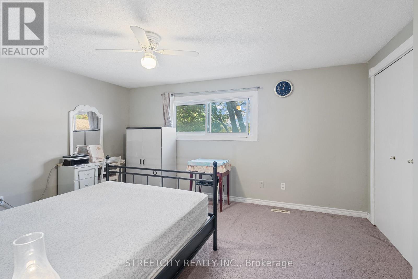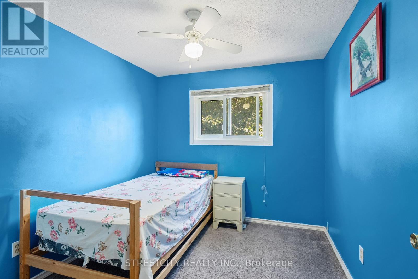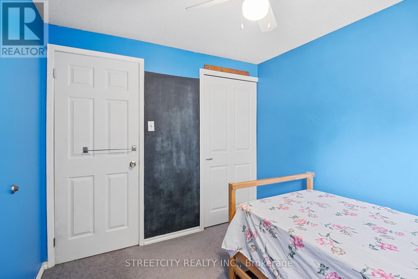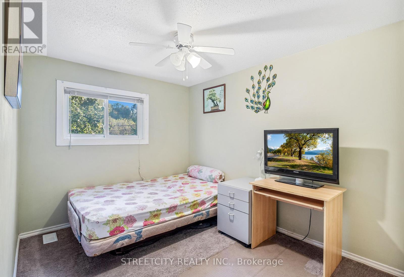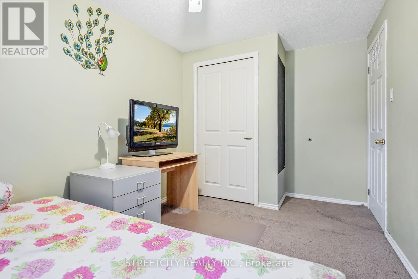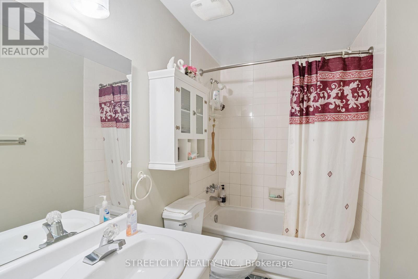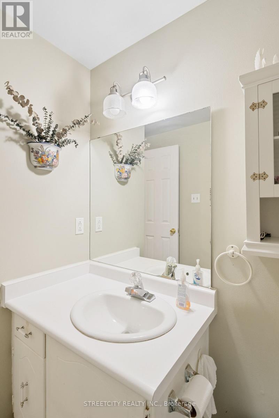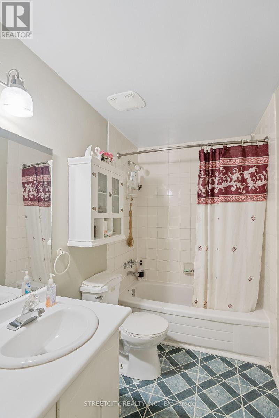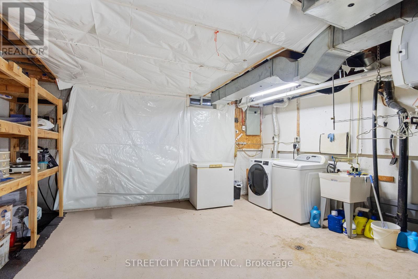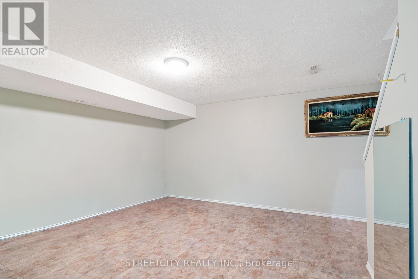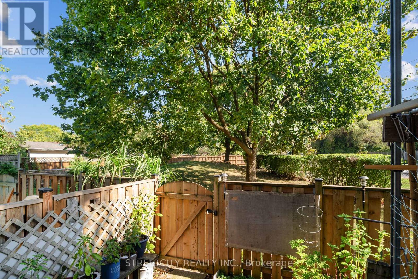19 - 45 Gatewood Place London East (East A), Ontario N5Y 5A4
$349,000Maintenance,
$413.21 Monthly
Maintenance,
$413.21 MonthlyGreat opportunity to own this beautifully finished two- story END UNIT Town House. Prestigious, attractive community, 1 Exclusive parking, and having 3 bedrooms, bathrooms, Bright spacious kitchen with all appliances, trending tone kitchen cabinets. Patio doors that lead to the private Fenced courtyard. The main floor also consists of a two-piece powder room and an elegant living room that gleaming VINYL flooring. The second floor features a spacious master bedroom with wall-to-wall closet, 2 additional gorgeous bedrooms and sparkling full bathroom. Partially finished basement has great for extra for recreation room or kids playroom Western University, Hospital, best public and Catholic schools, shopping centers, public transportation, parks, and trails all in close proximity. Genuinely great area for a growing family! Or Investor. photos taken by previously. Come to see! You will love it! (id:41954)
Property Details
| MLS® Number | X12449636 |
| Property Type | Single Family |
| Community Name | East A |
| Community Features | Pets Allowed With Restrictions |
| Equipment Type | Water Heater |
| Parking Space Total | 1 |
| Rental Equipment Type | Water Heater |
Building
| Bathroom Total | 2 |
| Bedrooms Above Ground | 3 |
| Bedrooms Total | 3 |
| Appliances | Water Heater, Dishwasher, Dryer, Stove, Washer, Refrigerator |
| Basement Development | Partially Finished |
| Basement Type | N/a (partially Finished) |
| Cooling Type | Central Air Conditioning |
| Exterior Finish | Brick |
| Fireplace Present | Yes |
| Half Bath Total | 1 |
| Heating Fuel | Natural Gas |
| Heating Type | Forced Air |
| Stories Total | 2 |
| Size Interior | 1000 - 1199 Sqft |
| Type | Row / Townhouse |
Parking
| No Garage |
Land
| Acreage | No |
Rooms
| Level | Type | Length | Width | Dimensions |
|---|---|---|---|---|
| Second Level | Primary Bedroom | 3.66 m | 2.62 m | 3.66 m x 2.62 m |
| Second Level | Bedroom 2 | 4.01 m | 2.57 m | 4.01 m x 2.57 m |
| Second Level | Bedroom 3 | 5.26 m | 3.76 m | 5.26 m x 3.76 m |
| Main Level | Living Room | 6.32 m | 4.11 m | 6.32 m x 4.11 m |
| Main Level | Dining Room | 2.44 m | 1.63 m | 2.44 m x 1.63 m |
| Main Level | Kitchen | 2.59 m | 2.74 m | 2.59 m x 2.74 m |
https://www.realtor.ca/real-estate/28961418/19-45-gatewood-place-london-east-east-a-east-a
Interested?
Contact us for more information
