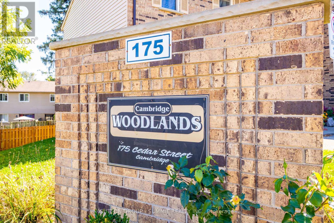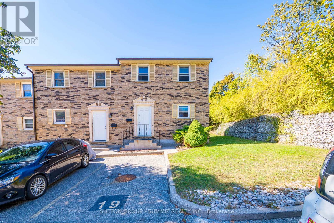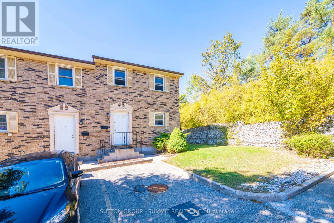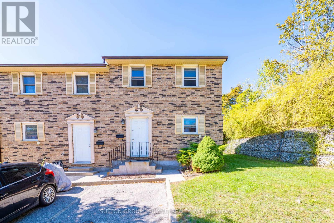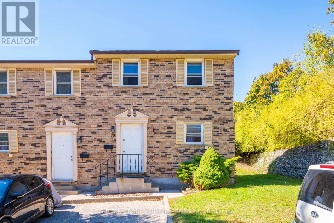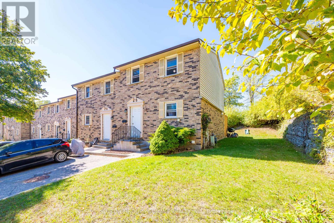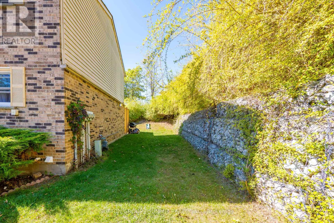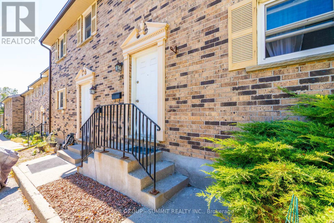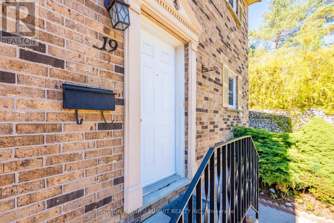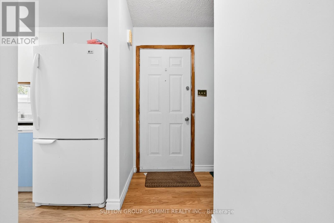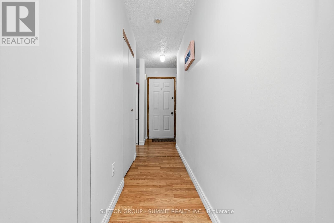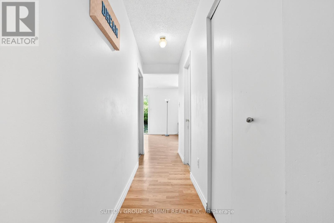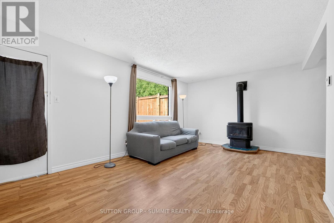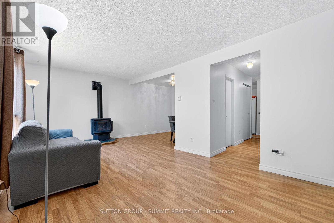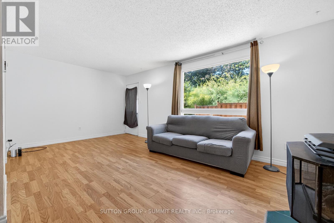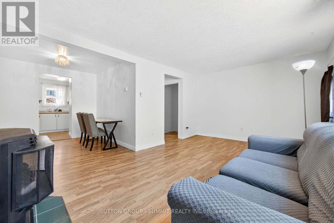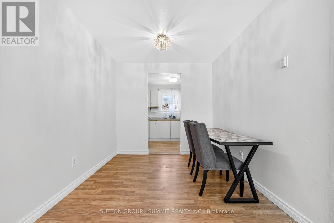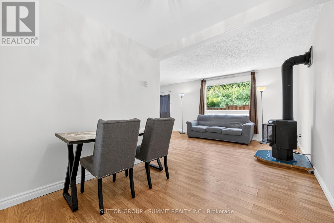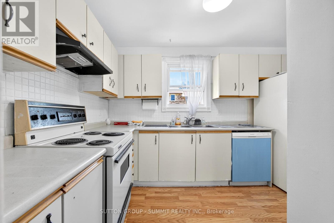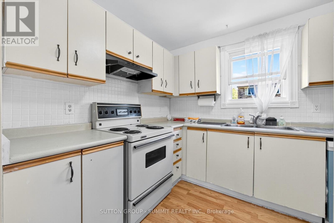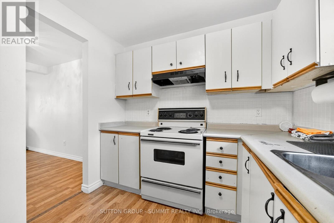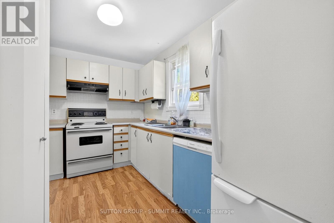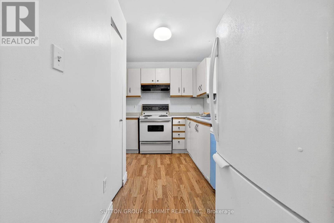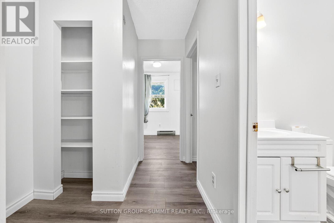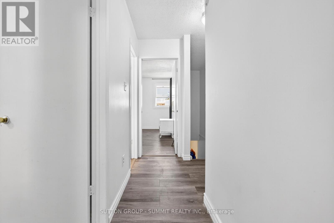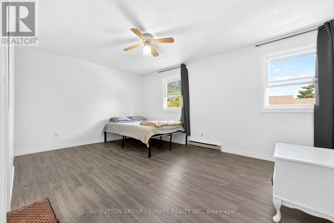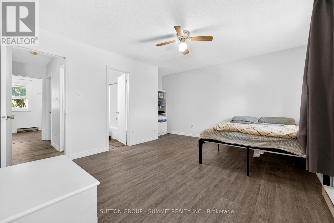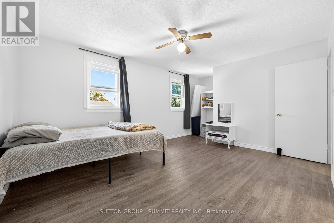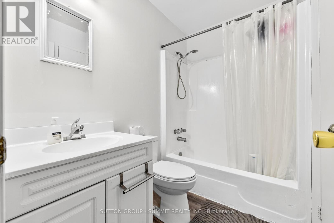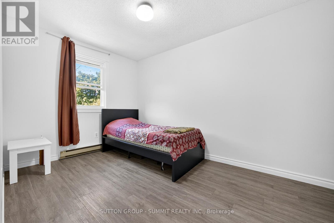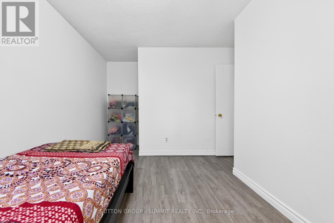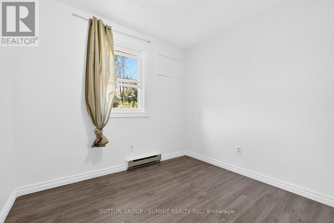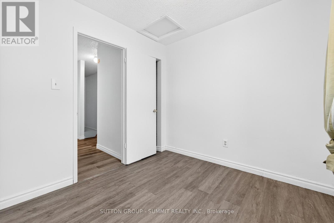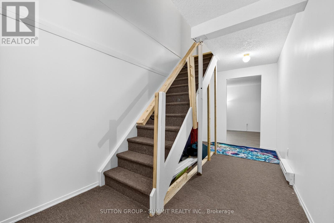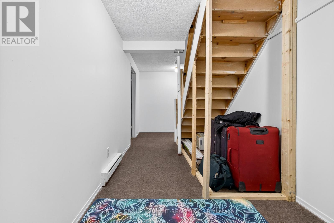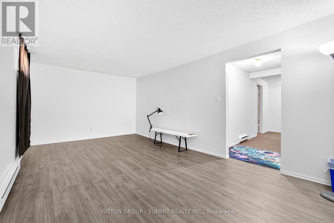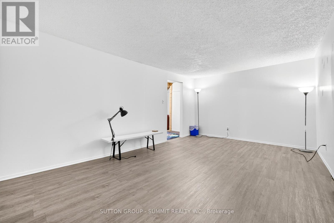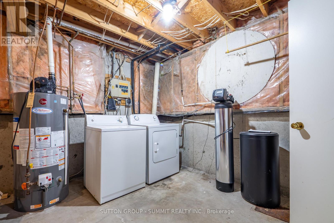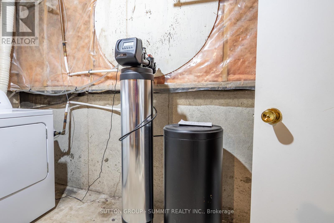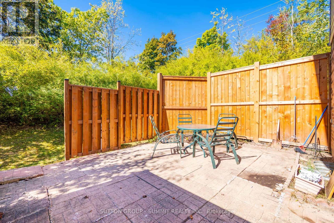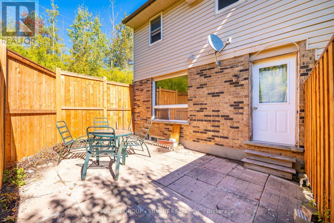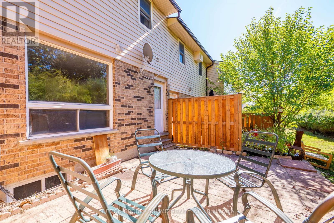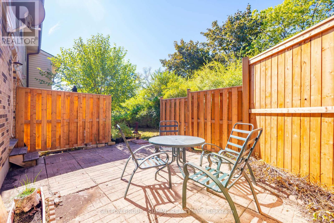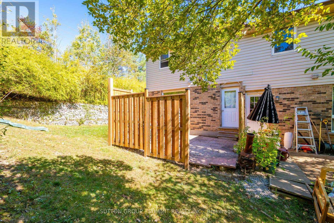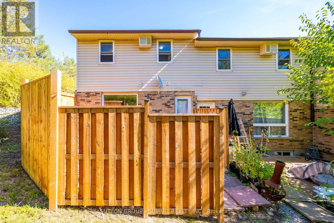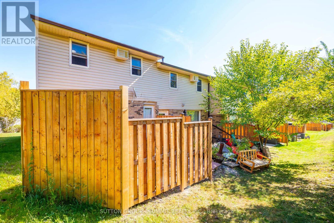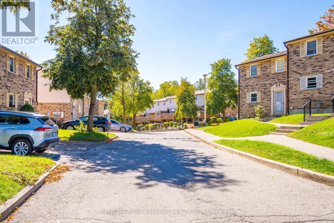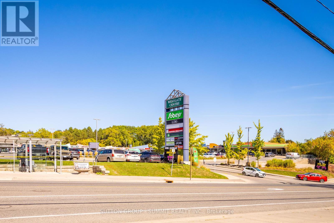19 - 175 Cedar Street Cambridge, Ontario N1S 4X8
$444,900Maintenance, Common Area Maintenance, Insurance, Parking
$400.01 Monthly
Maintenance, Common Area Maintenance, Insurance, Parking
$400.01 MonthlyWelcome to Unit19 at 175 Cedar Street. This is an end unit all brick townhome in the most sought after Cambridge Woodlands Concepts. Nice, private backyard patio and mature trees offers a peaceful setting in the partially fenced backyard. This is ideal for first time home buyer, investors and empty nesters. Supplementary gas fireplace provides nice radiant heat and keeps electricity costs down.3 bedrooms, 2 bathrooms, large master with ensuite privilege.Vinyl floor on 2nd floor and main floor with updated baseboards. New Water softener installed in 2024. Priced for rennovation room. A DIY reno would allow for sweat equity opportunity. Convenient location just steps away from a full plaza (Sobeys, Tim Hortons, Dollarama etc.), local transit, schools, library, trails and the vibrant Gaslight District. (id:41954)
Property Details
| MLS® Number | X12444126 |
| Property Type | Single Family |
| Community Features | Pet Restrictions |
| Equipment Type | Water Heater |
| Parking Space Total | 1 |
| Rental Equipment Type | Water Heater |
Building
| Bathroom Total | 2 |
| Bedrooms Above Ground | 3 |
| Bedrooms Total | 3 |
| Amenities | Fireplace(s) |
| Appliances | Water Heater, Water Softener, Blinds, Dishwasher, Dryer, Stove, Washer, Refrigerator |
| Basement Development | Partially Finished |
| Basement Type | Full (partially Finished) |
| Exterior Finish | Vinyl Siding |
| Fireplace Present | Yes |
| Fireplace Total | 1 |
| Half Bath Total | 1 |
| Heating Fuel | Natural Gas |
| Heating Type | Baseboard Heaters |
| Stories Total | 2 |
| Size Interior | 1000 - 1199 Sqft |
| Type | Row / Townhouse |
Parking
| No Garage |
Land
| Acreage | No |
Rooms
| Level | Type | Length | Width | Dimensions |
|---|---|---|---|---|
| Second Level | Bedroom 2 | 3.37 m | 2.47 m | 3.37 m x 2.47 m |
| Second Level | Bedroom 3 | 2.75 m | 2.44 m | 2.75 m x 2.44 m |
| Second Level | Primary Bedroom | 4.57 m | 3.37 m | 4.57 m x 3.37 m |
| Basement | Laundry Room | 5.19 m | 3.35 m | 5.19 m x 3.35 m |
| Basement | Family Room | 5.48 m | 3.08 m | 5.48 m x 3.08 m |
| Main Level | Living Room | 5.5 m | 3.36 m | 5.5 m x 3.36 m |
| Main Level | Dining Room | 2.74 m | 2.45 m | 2.74 m x 2.45 m |
| Main Level | Kitchen | 3.38 m | 2.44 m | 3.38 m x 2.44 m |
https://www.realtor.ca/real-estate/28950211/19-175-cedar-street-cambridge
Interested?
Contact us for more information
