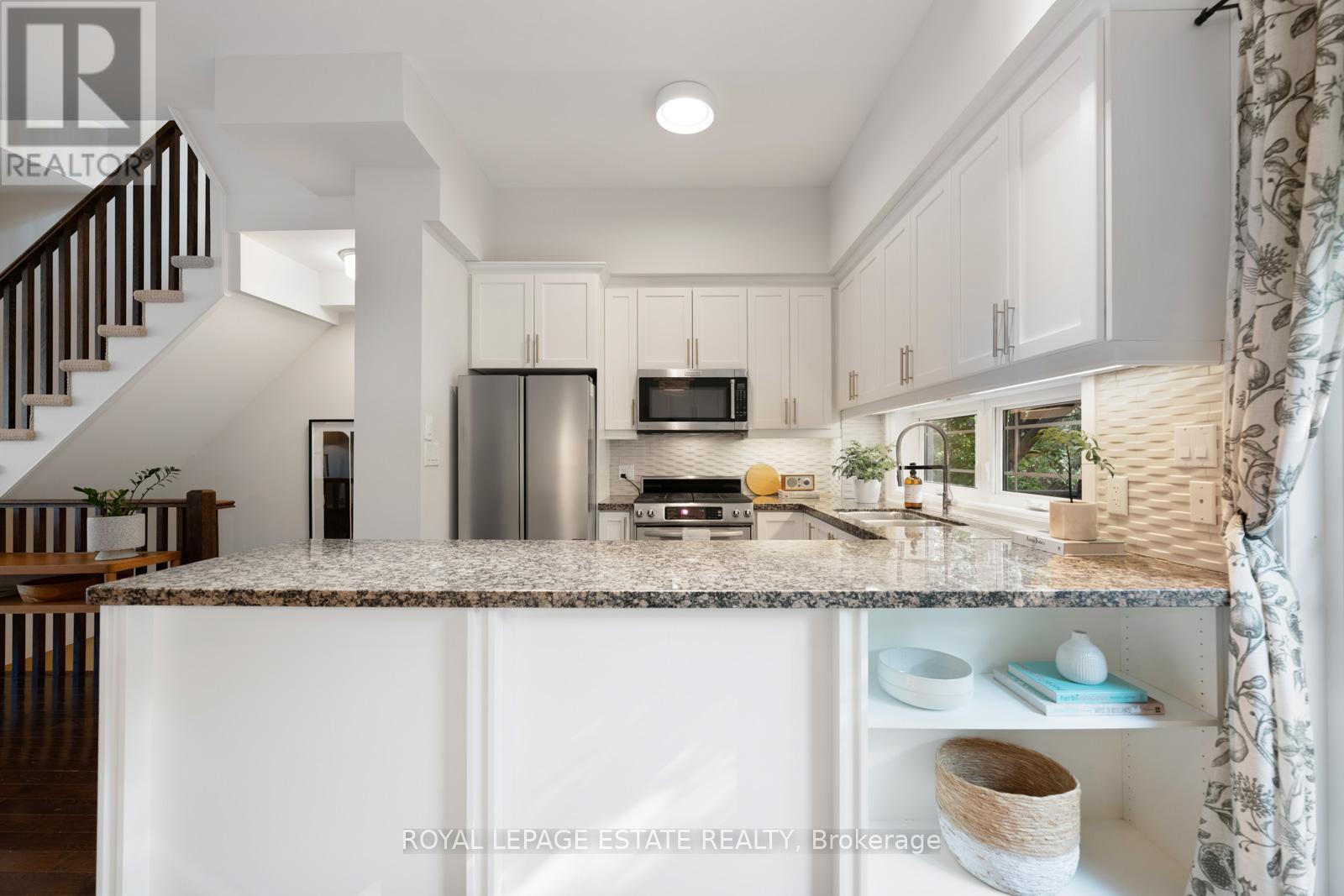18a Kimberley Avenue Toronto (East End-Danforth), Ontario M4E 2Z2
$1,099,000
So Unexpected!! Let Me Count The Ways....The Square Footage - Over 2200 Sq Ft Of Living Over Four Floors! A Sweet Private Yard, Great Deck For BBQ'ing In The Trees AND Three West-Facing Walkouts. This End Unit (Like A Semi) Has The Bonus Of A Side Yard Too AND A Country-Like Setting Where All The Children Play On Their Own Private Road With Only Seven Towns In The Pocket! A Garage Plus Another Parking Spot. And Three Ensuites!??!? Plus Two Powder Rooms! The Ceiling Heights (10 Ft Main, 9 Ft Primary Bedroom And Lower) And Plethora Of Windows Make It Even More Spacious And Bright. Entertaining Is A Breeze With The Open-Concept Large Main-Floor Space, Bedrooms Are Spacious, The Luxurious Primary Retreat Has A Walkout/Office/Ensuite And Room For Two King-Size Beds!! Second-Floor Laundry. Walk-Out Lower Level. Recent Upgrades Include Kitchen Cabinets, Main-Floor Powder Reno And Landscaping. Steps To Kingston Rd Village, Go Train, TTC And Of Course The YMCA. Or Stroll Through Glen Manor Ravine To The Beach And Queen. (id:41954)
Open House
This property has open houses!
2:00 pm
Ends at:4:00 pm
2:00 pm
Ends at:4:00 pm
Property Details
| MLS® Number | E12192913 |
| Property Type | Single Family |
| Community Name | East End-Danforth |
| Parking Space Total | 2 |
Building
| Bathroom Total | 5 |
| Bedrooms Above Ground | 3 |
| Bedrooms Total | 3 |
| Appliances | Garage Door Opener Remote(s) |
| Basement Development | Finished |
| Basement Features | Walk Out |
| Basement Type | N/a (finished) |
| Construction Style Attachment | Attached |
| Cooling Type | Central Air Conditioning |
| Exterior Finish | Brick |
| Flooring Type | Hardwood |
| Foundation Type | Block |
| Half Bath Total | 2 |
| Heating Fuel | Natural Gas |
| Heating Type | Forced Air |
| Stories Total | 3 |
| Size Interior | 1500 - 2000 Sqft |
| Type | Row / Townhouse |
| Utility Water | Municipal Water |
Parking
| Garage |
Land
| Acreage | No |
| Sewer | Sanitary Sewer |
| Size Depth | 55 Ft ,4 In |
| Size Frontage | 21 Ft ,6 In |
| Size Irregular | 21.5 X 55.4 Ft |
| Size Total Text | 21.5 X 55.4 Ft |
Rooms
| Level | Type | Length | Width | Dimensions |
|---|---|---|---|---|
| Second Level | Bedroom 2 | 5.26 m | 3.61 m | 5.26 m x 3.61 m |
| Second Level | Bedroom 3 | 4.8 m | 3.53 m | 4.8 m x 3.53 m |
| Third Level | Office | 1.4 m | 1.4 m | 1.4 m x 1.4 m |
| Third Level | Primary Bedroom | 5.87 m | 5.28 m | 5.87 m x 5.28 m |
| Lower Level | Recreational, Games Room | 5.26 m | 3.58 m | 5.26 m x 3.58 m |
| Main Level | Living Room | 3.78 m | 3.18 m | 3.78 m x 3.18 m |
| Main Level | Dining Room | 4.29 m | 3.61 m | 4.29 m x 3.61 m |
| Main Level | Kitchen | 2.82 m | 2.79 m | 2.82 m x 2.79 m |
| Main Level | Family Room | 3.58 m | 2.46 m | 3.58 m x 2.46 m |
Interested?
Contact us for more information













































