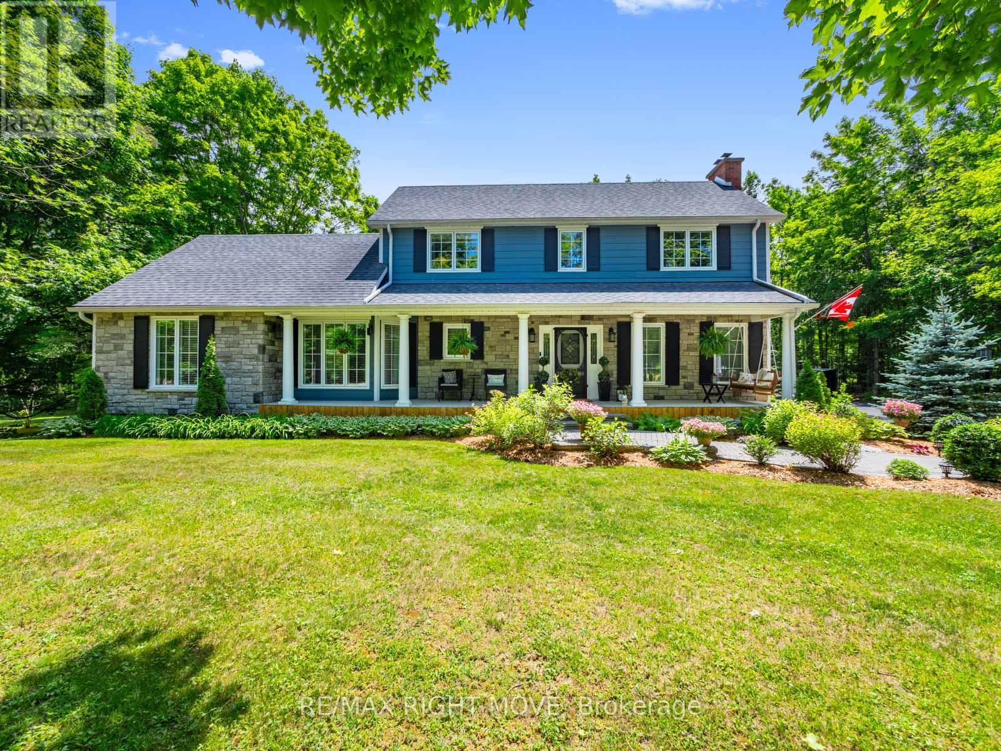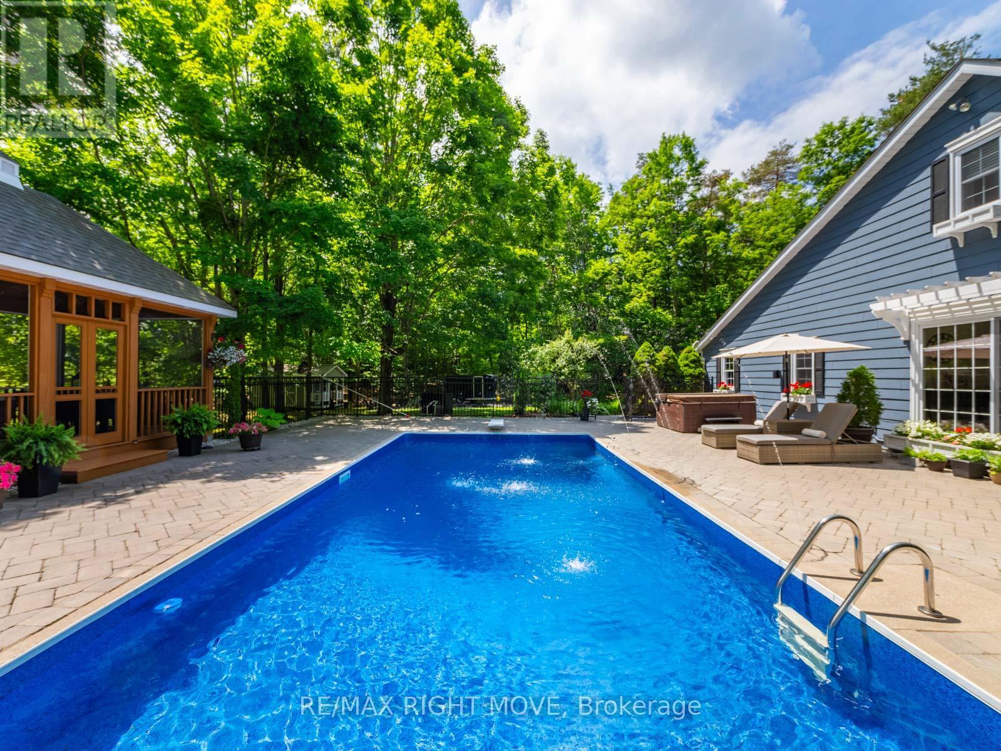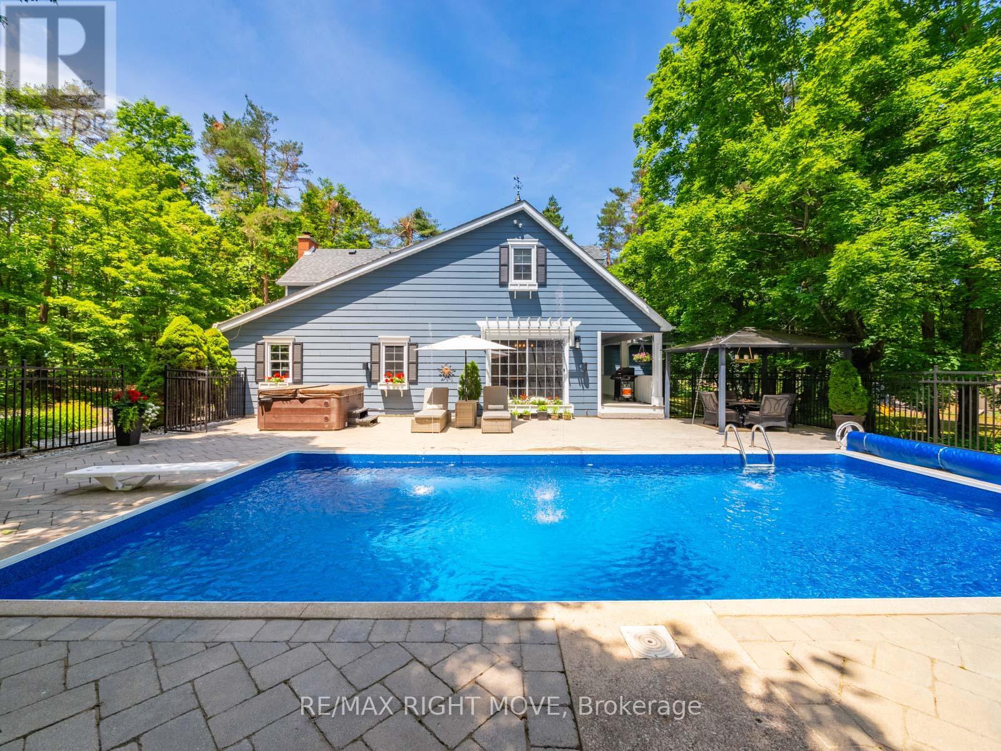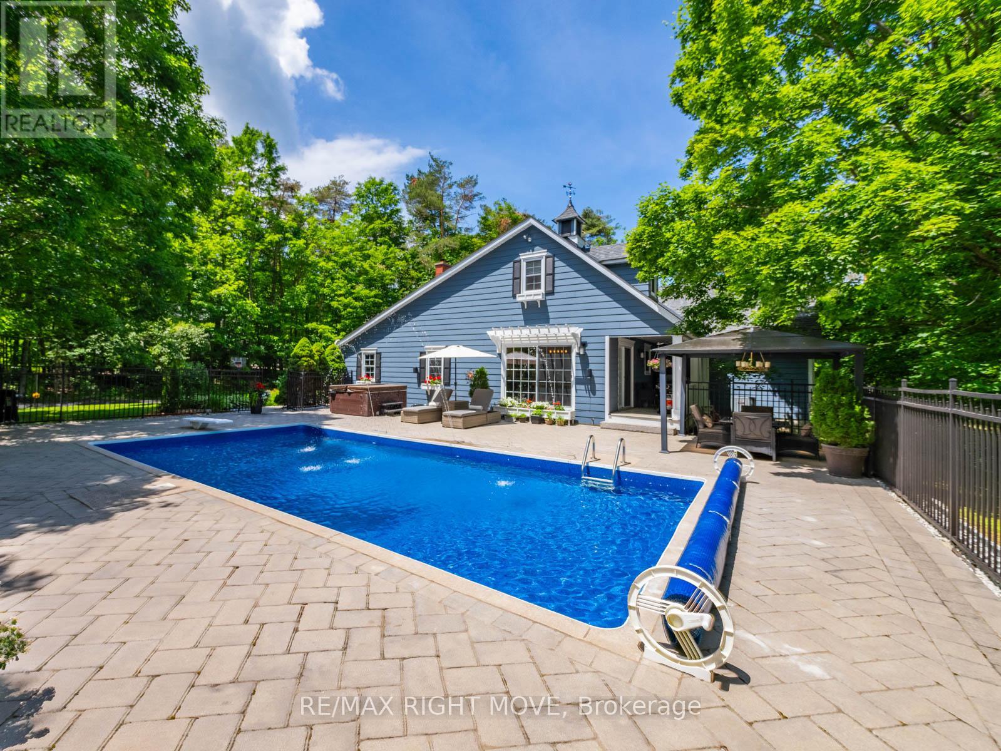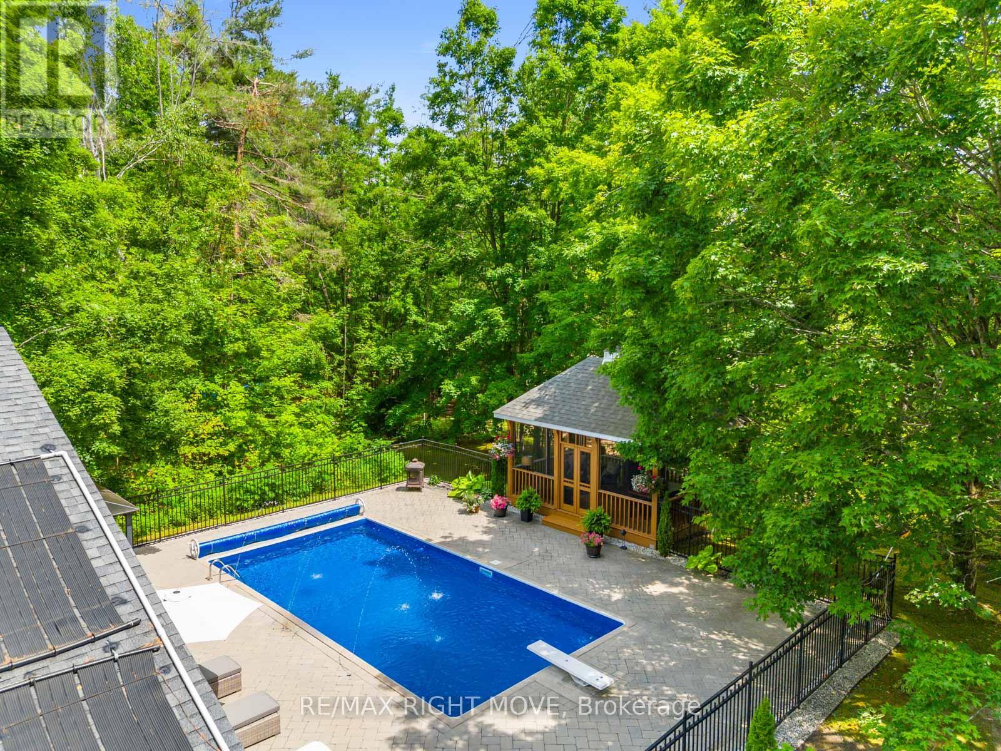4 Bedroom
3 Bathroom
2000 - 2500 sqft
Fireplace
Inground Pool
Central Air Conditioning
Forced Air
$1,499,900
Welcome to 1897 Marchmont Road A Private Oasis in One of Severns Most Desirable Communities.Tucked away in the highly sought-after Marchmont area, this stunning home offers the perfect blend of modern upgrades, outdoor living, and peaceful privacy just minutes to Orillia, trails, lakes, and Horseshoe Valley, with easy access to Hwy 11.Set on a privet 1 acre lot, the home welcomes you with a charming covered front porch and two-person swing. Inside, the main floor features a large family room with a gas Napoleon fireplace, a formal dining room with custom lighting and feature wall, and a brand-new chefs kitchen with granite counters, custom cabinetry, built-in appliances, and heated floors. The primary suite is also on the main level, complete with a walk-in closet, double vanity, heated floors, and a spa-like ensuite.Upstairs offers 3 spacious bedrooms, a full 4-piece bath, and bonus storage. The partially finished basement includes a rec room, office area, and additional storage.Step outside to your private backyard paradise: solar-heated inground pool with new liner (2025), new pump (2024), fountains, diving board, and a screened-in Muskoka room with floor to ceiling propane fireplace, ceiling fan. hot tub Area. The freshly paved driveway includes RV parking with 110-amp hookup. Double car attached garage with an insulated Wi-Fi-enabled door. Extras: 220-amp panel, water system w/ UV filter, Geenie cameras, perennial gardens, fire pit, basketball hoop, 10x12 shed, tetherball, Polk outdoor speakers & more. Just minutes to schools, parks, LCBO, Hewitts Market, and big box stores.This is more than a home its your forever getaway. Book your showing today! (id:41954)
Property Details
|
MLS® Number
|
S12175812 |
|
Property Type
|
Single Family |
|
Community Name
|
Marchmont |
|
Features
|
Wooded Area, Flat Site |
|
Parking Space Total
|
14 |
|
Pool Type
|
Inground Pool |
Building
|
Bathroom Total
|
3 |
|
Bedrooms Above Ground
|
4 |
|
Bedrooms Total
|
4 |
|
Age
|
31 To 50 Years |
|
Amenities
|
Fireplace(s) |
|
Appliances
|
Oven - Built-in, Central Vacuum |
|
Basement Development
|
Partially Finished |
|
Basement Type
|
N/a (partially Finished) |
|
Construction Style Attachment
|
Detached |
|
Cooling Type
|
Central Air Conditioning |
|
Exterior Finish
|
Stone, Wood |
|
Fireplace Present
|
Yes |
|
Fireplace Total
|
2 |
|
Foundation Type
|
Block |
|
Half Bath Total
|
1 |
|
Heating Fuel
|
Natural Gas |
|
Heating Type
|
Forced Air |
|
Stories Total
|
2 |
|
Size Interior
|
2000 - 2500 Sqft |
|
Type
|
House |
Parking
Land
|
Acreage
|
No |
|
Sewer
|
Septic System |
|
Size Depth
|
279 Ft |
|
Size Frontage
|
160 Ft |
|
Size Irregular
|
160 X 279 Ft |
|
Size Total Text
|
160 X 279 Ft|1/2 - 1.99 Acres |
|
Zoning Description
|
R1 |
Rooms
| Level |
Type |
Length |
Width |
Dimensions |
|
Second Level |
Bedroom 3 |
4.4958 m |
3.937 m |
4.4958 m x 3.937 m |
|
Second Level |
Bedroom |
5.7404 m |
3.937 m |
5.7404 m x 3.937 m |
|
Second Level |
Bathroom |
2.4638 m |
2.0066 m |
2.4638 m x 2.0066 m |
|
Second Level |
Bedroom 2 |
3.7084 m |
3.8354 m |
3.7084 m x 3.8354 m |
|
Basement |
Recreational, Games Room |
5.334 m |
3.937 m |
5.334 m x 3.937 m |
|
Basement |
Office |
4.572 m |
2.54 m |
4.572 m x 2.54 m |
|
Main Level |
Foyer |
2.6416 m |
3.048 m |
2.6416 m x 3.048 m |
|
Main Level |
Kitchen |
6.477 m |
3.9878 m |
6.477 m x 3.9878 m |
|
Main Level |
Primary Bedroom |
3.937 m |
4.1402 m |
3.937 m x 4.1402 m |
|
Main Level |
Bathroom |
3.2258 m |
1.4478 m |
3.2258 m x 1.4478 m |
|
Main Level |
Dining Room |
3.429 m |
5.0292 m |
3.429 m x 5.0292 m |
|
Main Level |
Family Room |
5.7404 m |
3.9624 m |
5.7404 m x 3.9624 m |
|
Main Level |
Bathroom |
1.6002 m |
1.905 m |
1.6002 m x 1.905 m |
Utilities
|
Cable
|
Available |
|
Electricity
|
Installed |
https://www.realtor.ca/real-estate/28372394/1897-marchmont-road-severn-marchmont-marchmont
