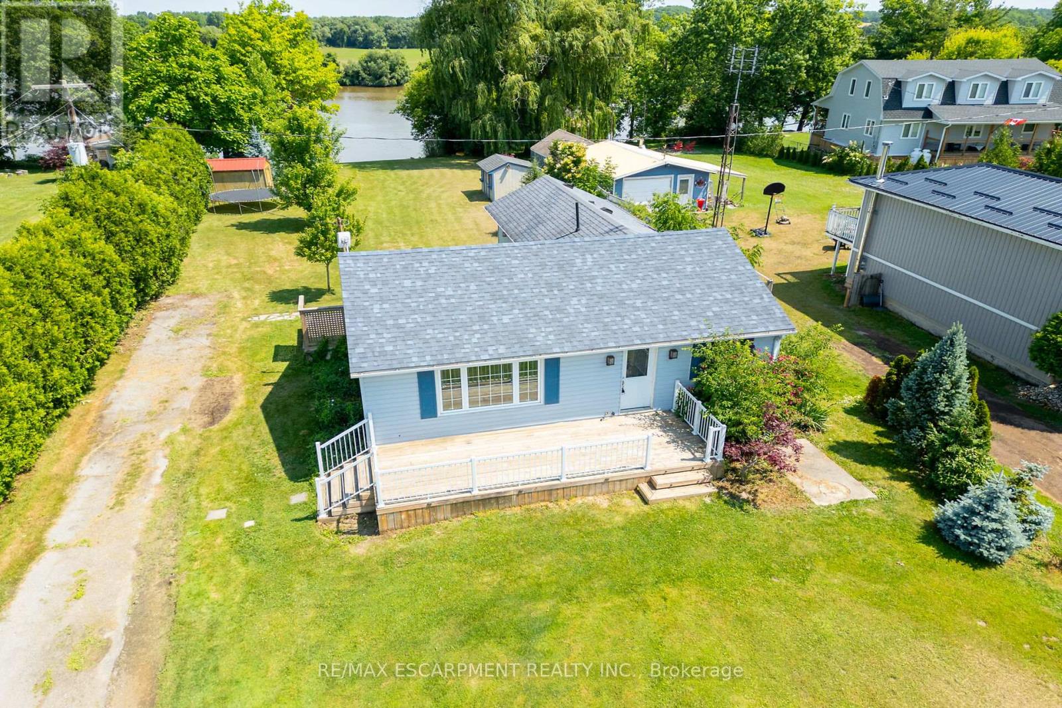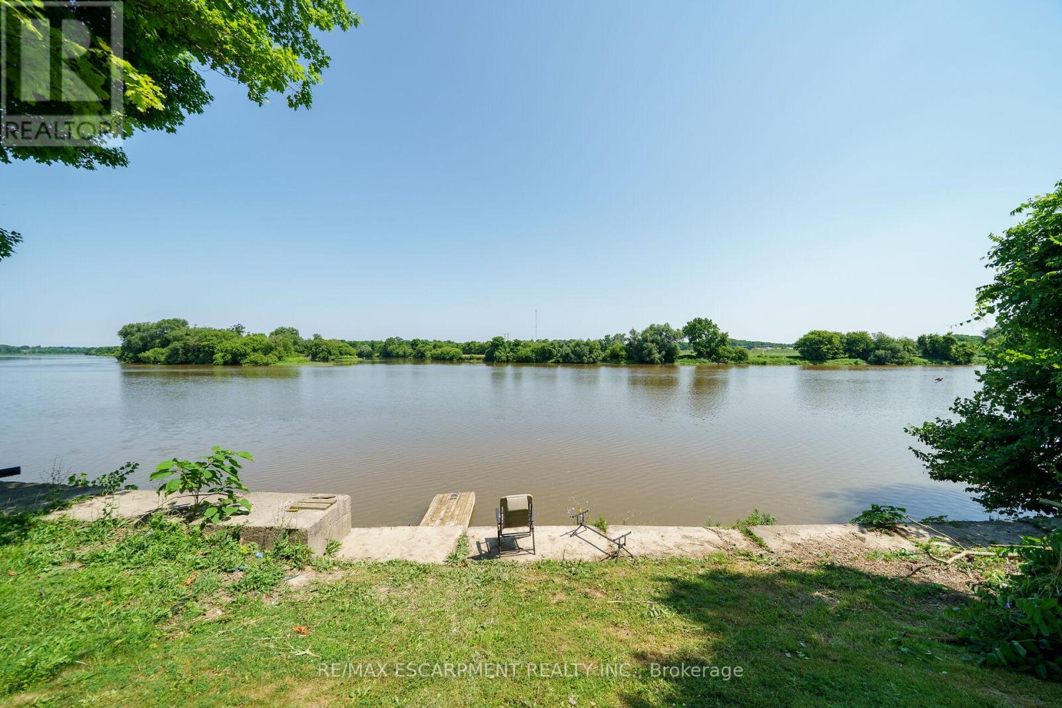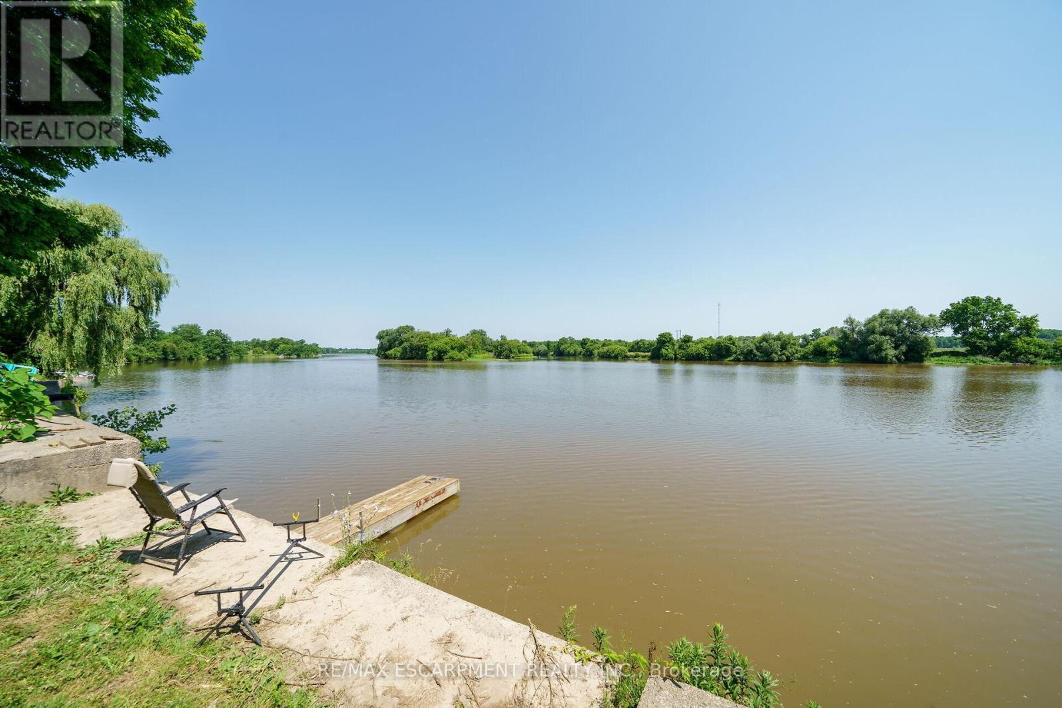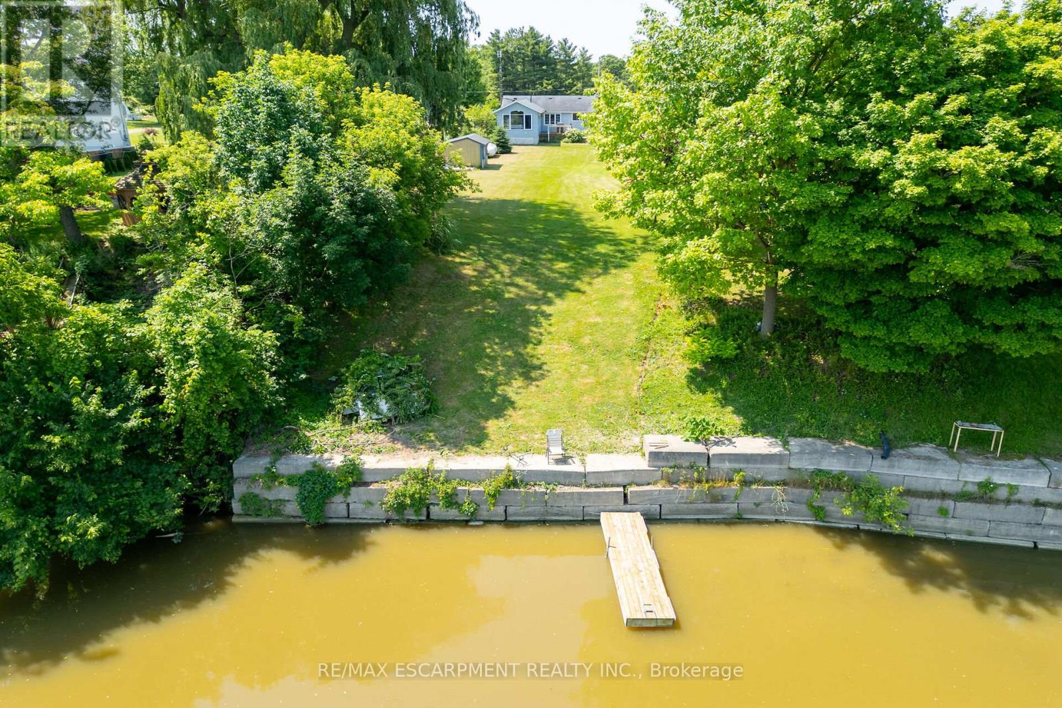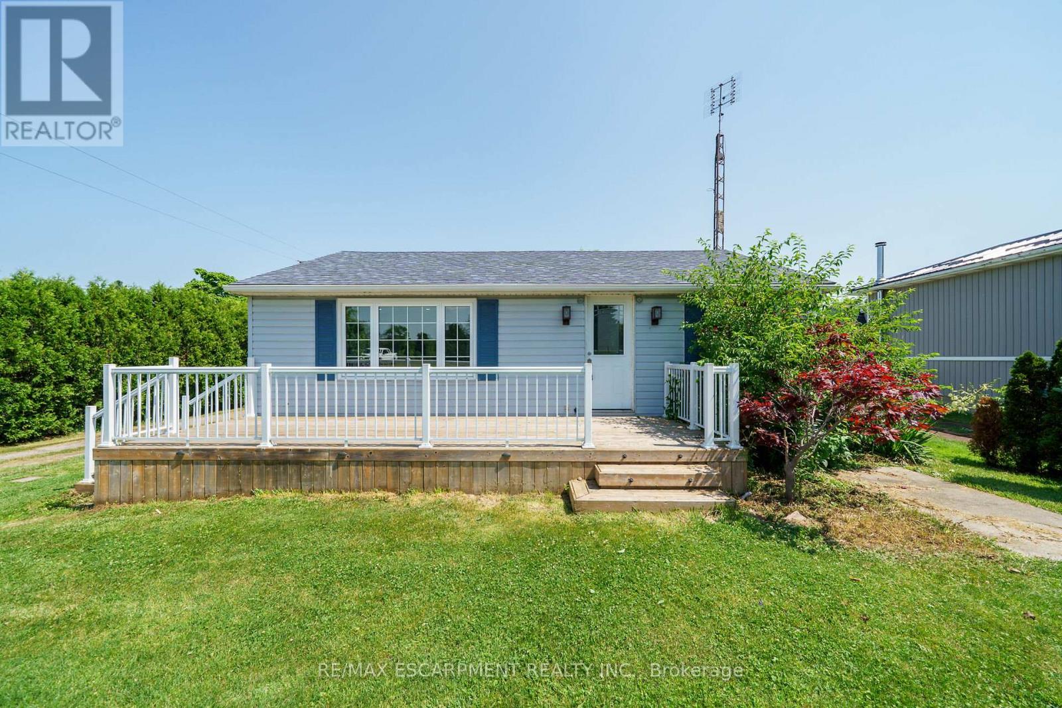1896 River Road Haldimand, Ontario N0A 1E0
$799,000
Ideally situated, Irreplaceable 3 bedroom waterfront Bungalow situated on the golden banks of the Grand River on serene 75 x 418 lot. Enjoy all that the Grand River has to offer with 20 km of navigable water with your own dock boat, sea doo, kayak, paddleboard, fish, & embrace all from the convenience of your backyard. Your home & cottage in one! Great curb appeal set well back from the road with front & rear decks, sided exterior, multiple sheds, & solid breakwall which allows for the opportunity to create your own riverfront entertaining Oasis. The flowing interior layout is larger than it looks and features a tastefully updated, open concept layout highlighted by updated kitchen, dining area, bright living room, 2 spacious MF bedrooms including primary suite with direct water views, refreshed 4 pc bathroom, welcoming foyer, & desired MF laundry. The finished basement includes large rec room, 3rd bedroom, & ample storage. Experience & Enjoy Grand River Waterfront Living! (id:41954)
Open House
This property has open houses!
1:00 pm
Ends at:3:00 pm
Property Details
| MLS® Number | X12262217 |
| Property Type | Single Family |
| Community Name | Haldimand |
| Parking Space Total | 8 |
Building
| Bathroom Total | 1 |
| Bedrooms Above Ground | 2 |
| Bedrooms Below Ground | 1 |
| Bedrooms Total | 3 |
| Appliances | Water Heater |
| Architectural Style | Bungalow |
| Basement Development | Finished |
| Basement Type | Full (finished) |
| Construction Style Attachment | Detached |
| Cooling Type | Central Air Conditioning |
| Exterior Finish | Vinyl Siding |
| Foundation Type | Poured Concrete |
| Heating Fuel | Propane |
| Heating Type | Forced Air |
| Stories Total | 1 |
| Size Interior | 700 - 1100 Sqft |
| Type | House |
| Utility Water | Cistern |
Parking
| No Garage |
Land
| Acreage | No |
| Sewer | Septic System |
| Size Depth | 418 Ft |
| Size Frontage | 75 Ft |
| Size Irregular | 75 X 418 Ft |
| Size Total Text | 75 X 418 Ft |
Rooms
| Level | Type | Length | Width | Dimensions |
|---|---|---|---|---|
| Basement | Bedroom | 4.72 m | 3.02 m | 4.72 m x 3.02 m |
| Basement | Den | 3.63 m | 2.06 m | 3.63 m x 2.06 m |
| Basement | Utility Room | 2.74 m | 4.72 m | 2.74 m x 4.72 m |
| Basement | Recreational, Games Room | 5.49 m | 3.56 m | 5.49 m x 3.56 m |
| Main Level | Living Room | 6.68 m | 4.06 m | 6.68 m x 4.06 m |
| Main Level | Dining Room | 3.05 m | 2.49 m | 3.05 m x 2.49 m |
| Main Level | Kitchen | 3.05 m | 3.43 m | 3.05 m x 3.43 m |
| Main Level | Bathroom | 2.64 m | 2.9 m | 2.64 m x 2.9 m |
| Main Level | Laundry Room | 1.93 m | 2.03 m | 1.93 m x 2.03 m |
| Main Level | Bedroom | 4.04 m | 3.71 m | 4.04 m x 3.71 m |
| Main Level | Bedroom | 2.74 m | 4.27 m | 2.74 m x 4.27 m |
https://www.realtor.ca/real-estate/28558129/1896-river-road-haldimand-haldimand
Interested?
Contact us for more information
