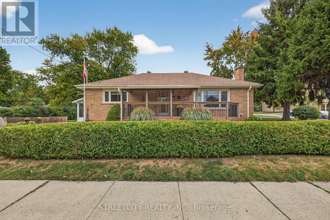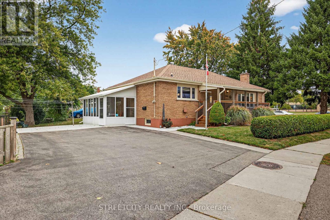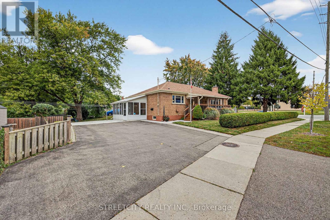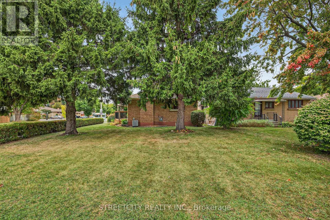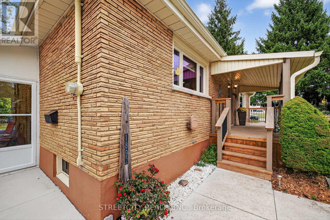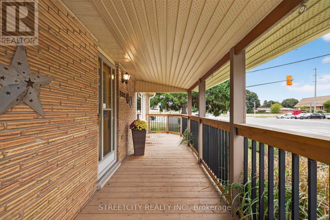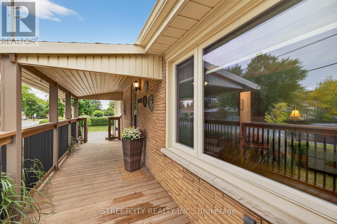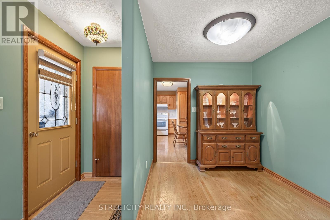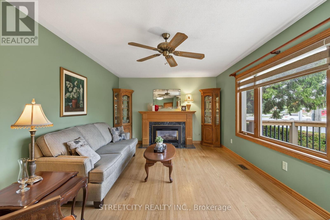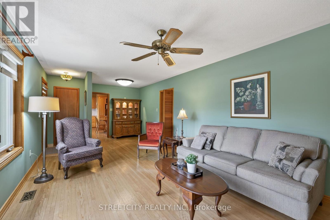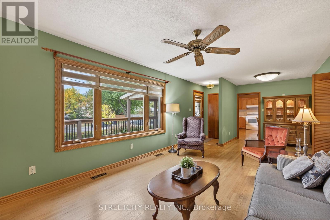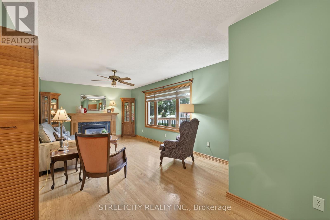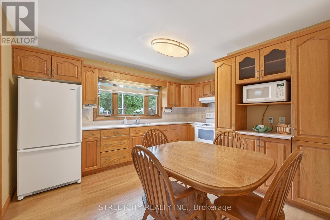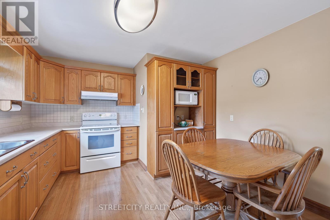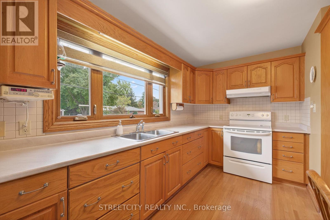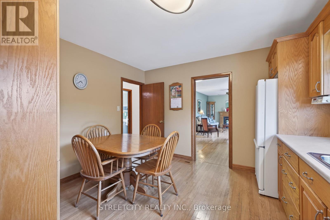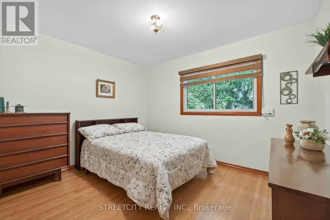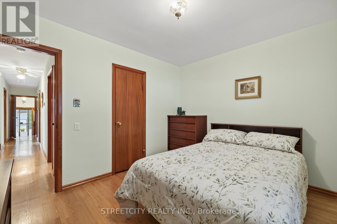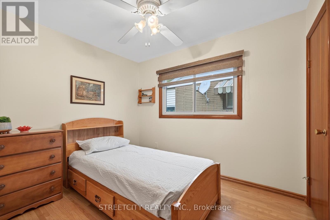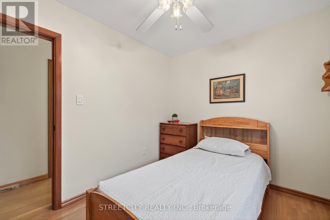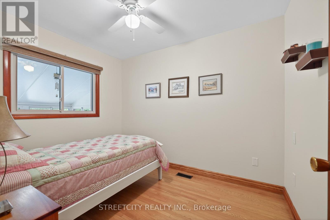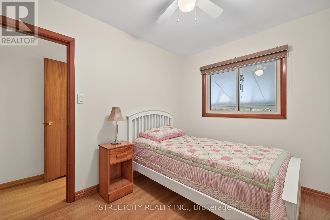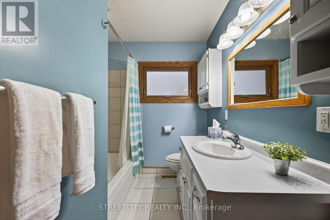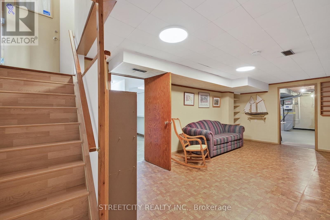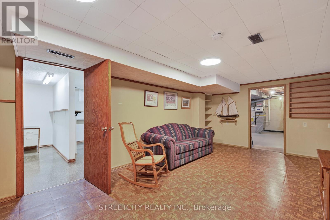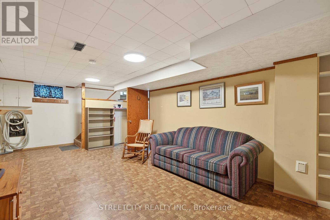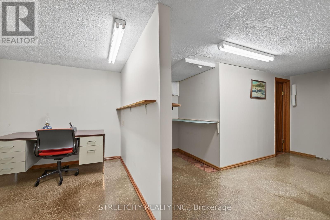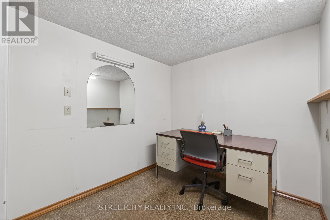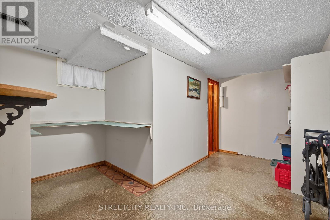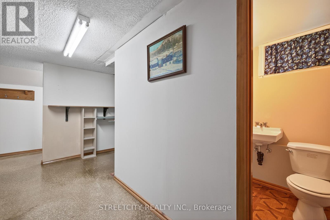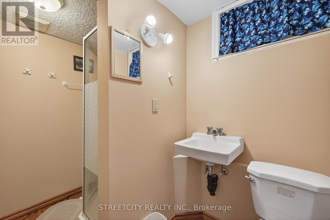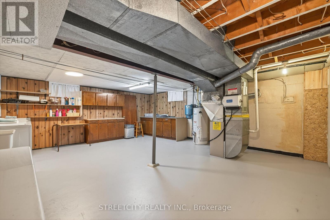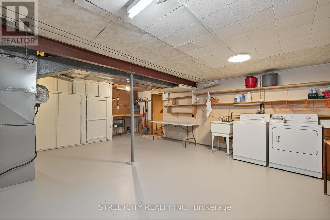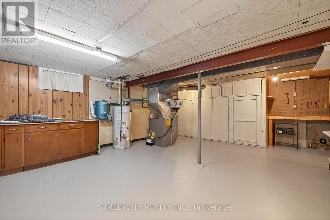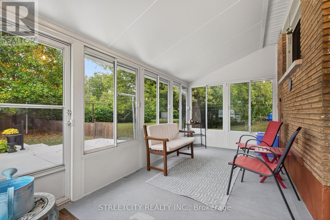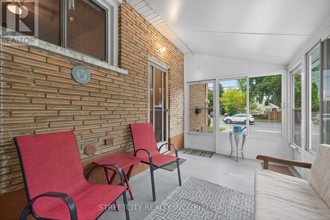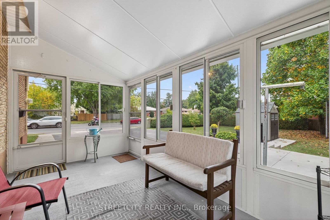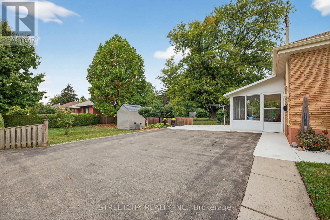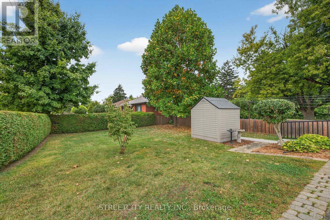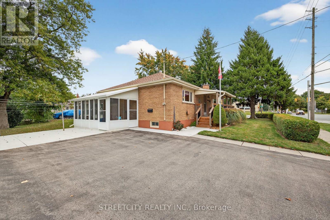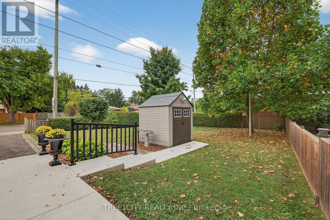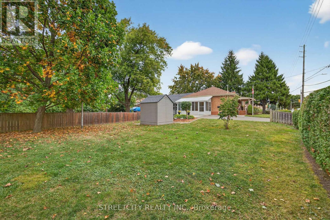3 Bedroom
2 Bathroom
700 - 1100 sqft
Bungalow
Fireplace
Central Air Conditioning
Forced Air
$499,900
Charming Three-Bedroom Bungalow with Finished Basement on a Corner Lot This beautifully maintained three-bedroom bungalow is situated on a spacious corner lot and shows exceptionally well inside and out. Featuring a fully finished basement, the home offers ample living space perfect for families, entertaining, or a home office setup. Pride of ownership is evident throughout, with a well-kept exterior, landscaped yard, and updated interiors. Dont miss this move-in ready gem! (id:41954)
Property Details
|
MLS® Number
|
X12431702 |
|
Property Type
|
Single Family |
|
Community Name
|
East H |
|
Amenities Near By
|
Public Transit |
|
Community Features
|
School Bus |
|
Features
|
Irregular Lot Size, Flat Site |
|
Parking Space Total
|
2 |
|
Structure
|
Shed |
Building
|
Bathroom Total
|
2 |
|
Bedrooms Above Ground
|
3 |
|
Bedrooms Total
|
3 |
|
Age
|
51 To 99 Years |
|
Amenities
|
Fireplace(s) |
|
Appliances
|
Water Heater, Water Meter, Dryer, Microwave, Stove, Washer, Refrigerator |
|
Architectural Style
|
Bungalow |
|
Basement Type
|
Partial |
|
Construction Style Attachment
|
Detached |
|
Cooling Type
|
Central Air Conditioning |
|
Exterior Finish
|
Brick |
|
Fireplace Present
|
Yes |
|
Foundation Type
|
Block |
|
Heating Fuel
|
Natural Gas |
|
Heating Type
|
Forced Air |
|
Stories Total
|
1 |
|
Size Interior
|
700 - 1100 Sqft |
|
Type
|
House |
|
Utility Water
|
Municipal Water |
Parking
Land
|
Acreage
|
No |
|
Land Amenities
|
Public Transit |
|
Sewer
|
Sanitary Sewer |
|
Size Depth
|
49 Ft ,1 In |
|
Size Frontage
|
162 Ft |
|
Size Irregular
|
162 X 49.1 Ft ; 171.60 Ft X 49.08 Ft X 161.97 Ft X 50.01 |
|
Size Total Text
|
162 X 49.1 Ft ; 171.60 Ft X 49.08 Ft X 161.97 Ft X 50.01|under 1/2 Acre |
Rooms
| Level |
Type |
Length |
Width |
Dimensions |
|
Basement |
Recreational, Games Room |
3.35 m |
6.71 m |
3.35 m x 6.71 m |
|
Basement |
Utility Room |
5.46 m |
6.1 m |
5.46 m x 6.1 m |
|
Basement |
Office |
2.13 m |
2.41 m |
2.13 m x 2.41 m |
|
Main Level |
Kitchen |
3.35 m |
4.26 m |
3.35 m x 4.26 m |
|
Main Level |
Living Room |
3.35 m |
5.79 m |
3.35 m x 5.79 m |
|
Main Level |
Dining Room |
2.39 m |
2.11 m |
2.39 m x 2.11 m |
|
Main Level |
Primary Bedroom |
2.99 m |
3.35 m |
2.99 m x 3.35 m |
|
Main Level |
Bedroom 2 |
2.44 m |
3.05 m |
2.44 m x 3.05 m |
|
Main Level |
Bedroom 3 |
2.44 m |
3.05 m |
2.44 m x 3.05 m |
|
Main Level |
Sunroom |
6.32 m |
2.41 m |
6.32 m x 2.41 m |
Utilities
|
Cable
|
Available |
|
Electricity
|
Installed |
|
Sewer
|
Installed |
https://www.realtor.ca/real-estate/28923855/1892-wavell-street-london-east-east-h-east-h
