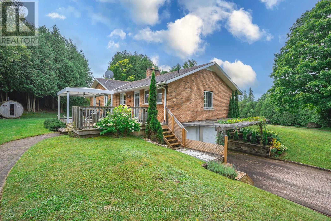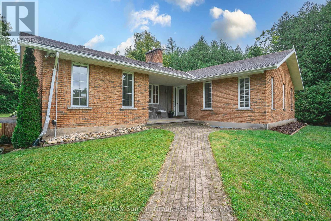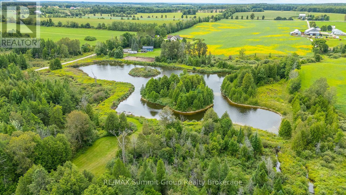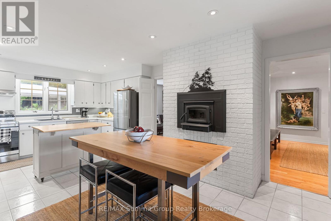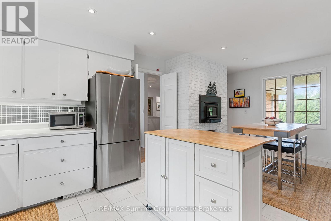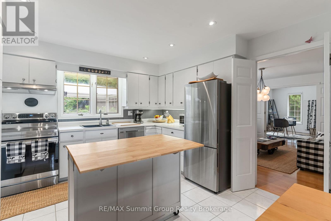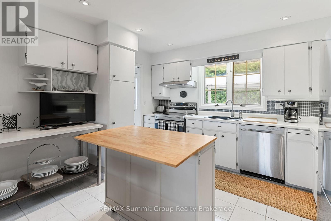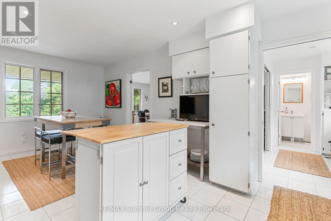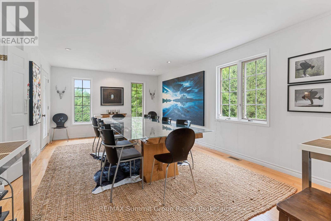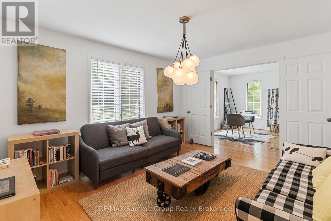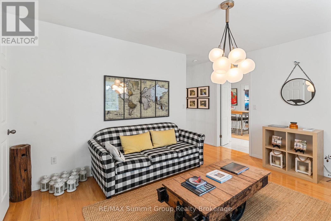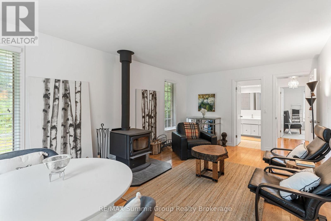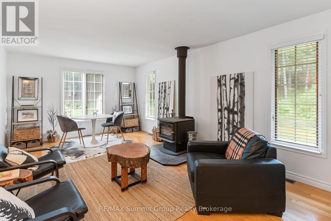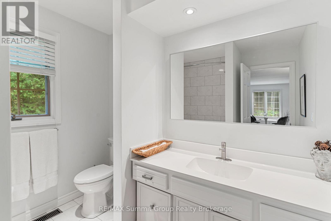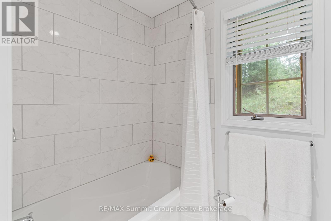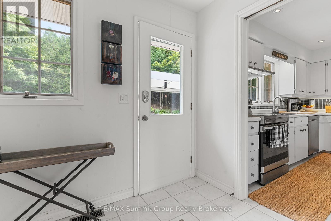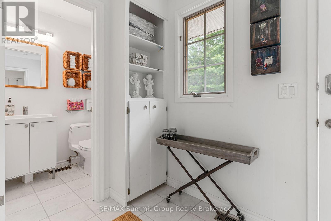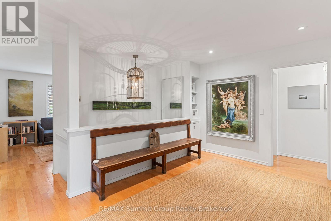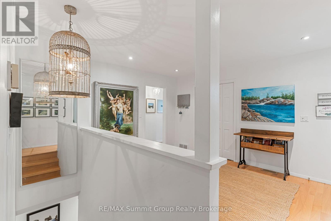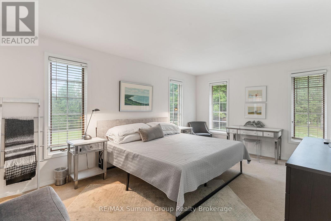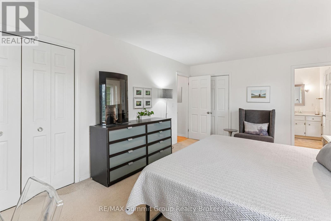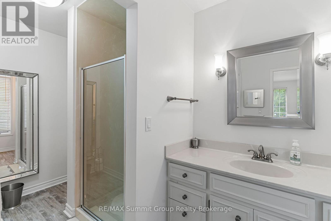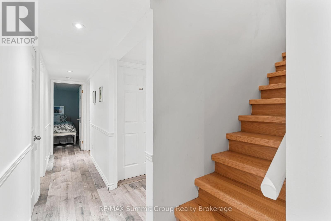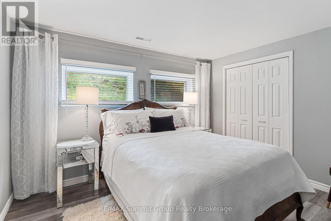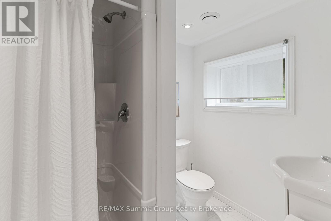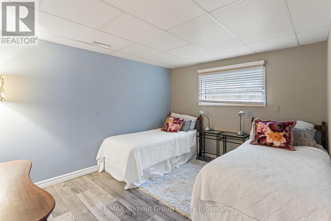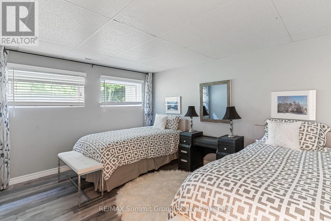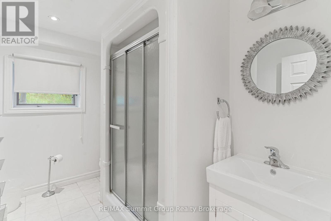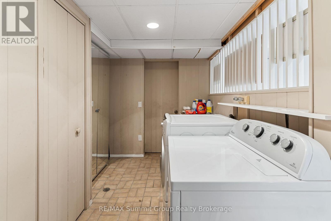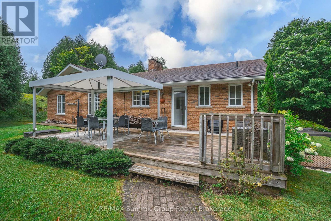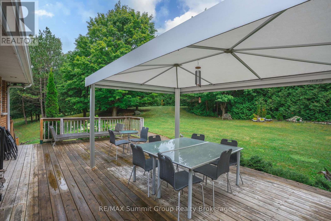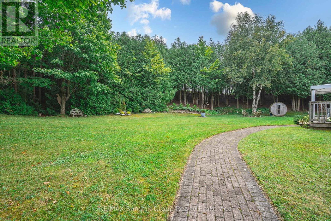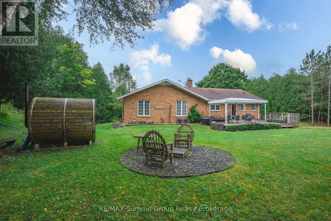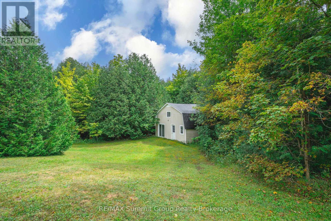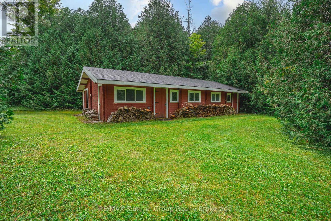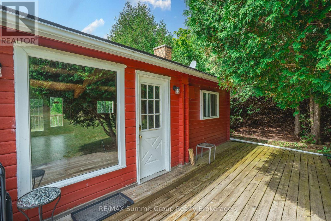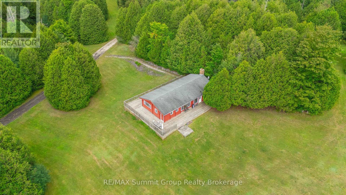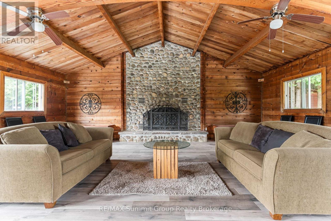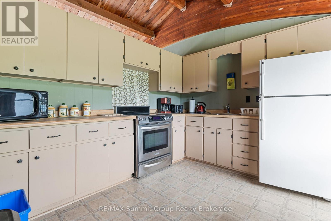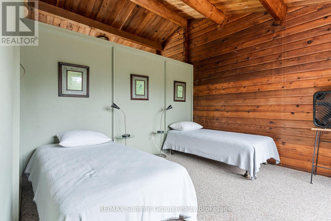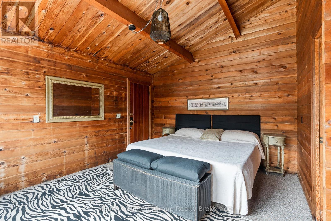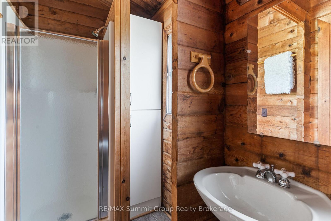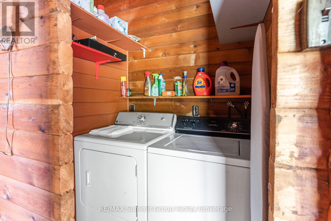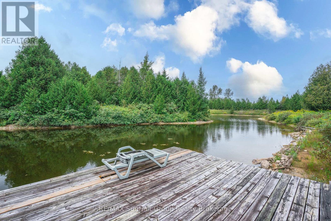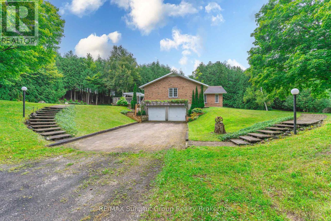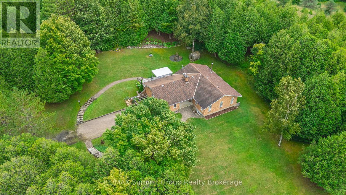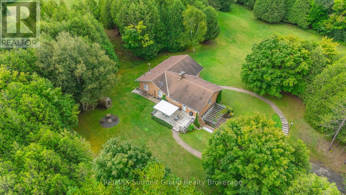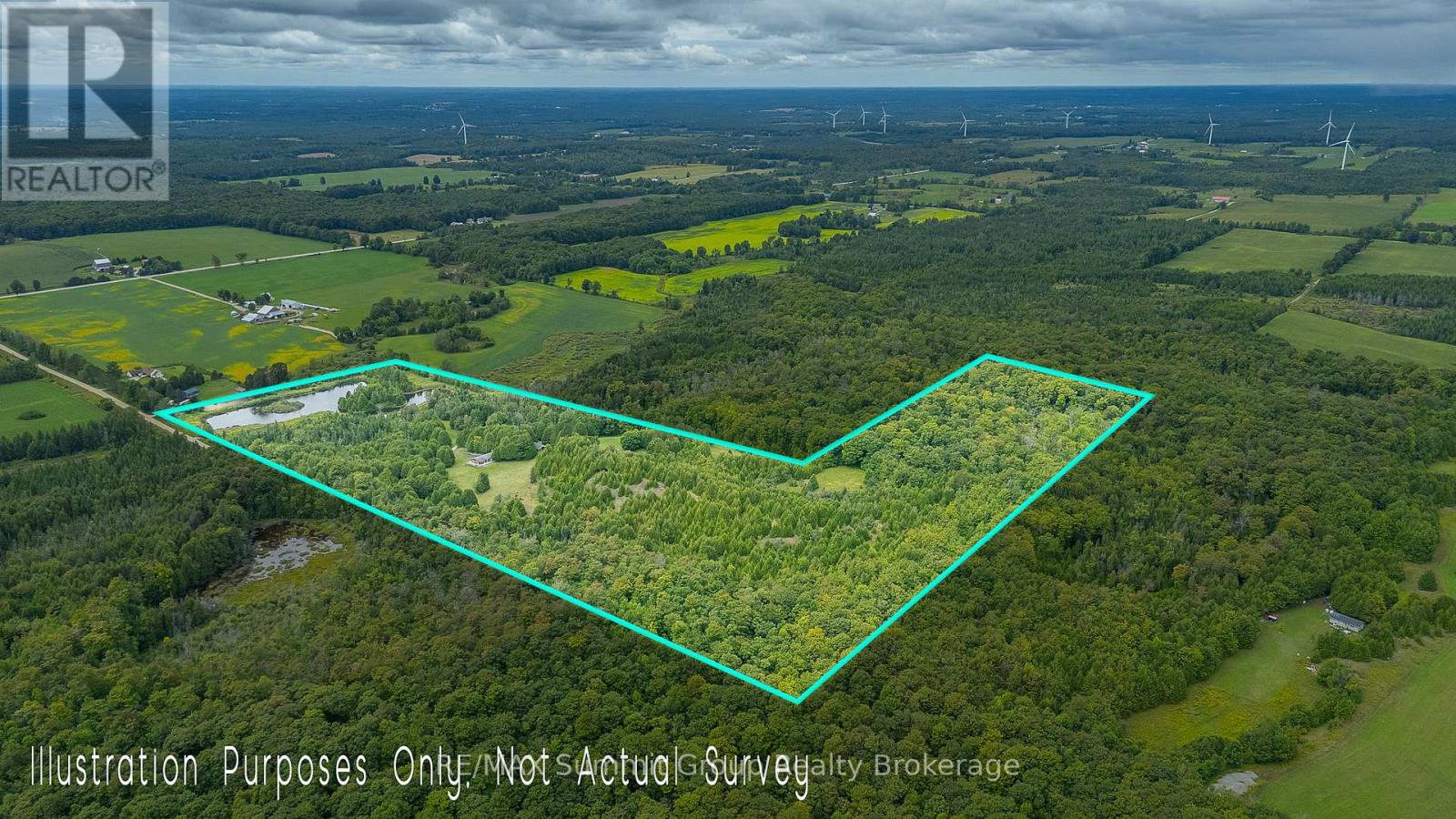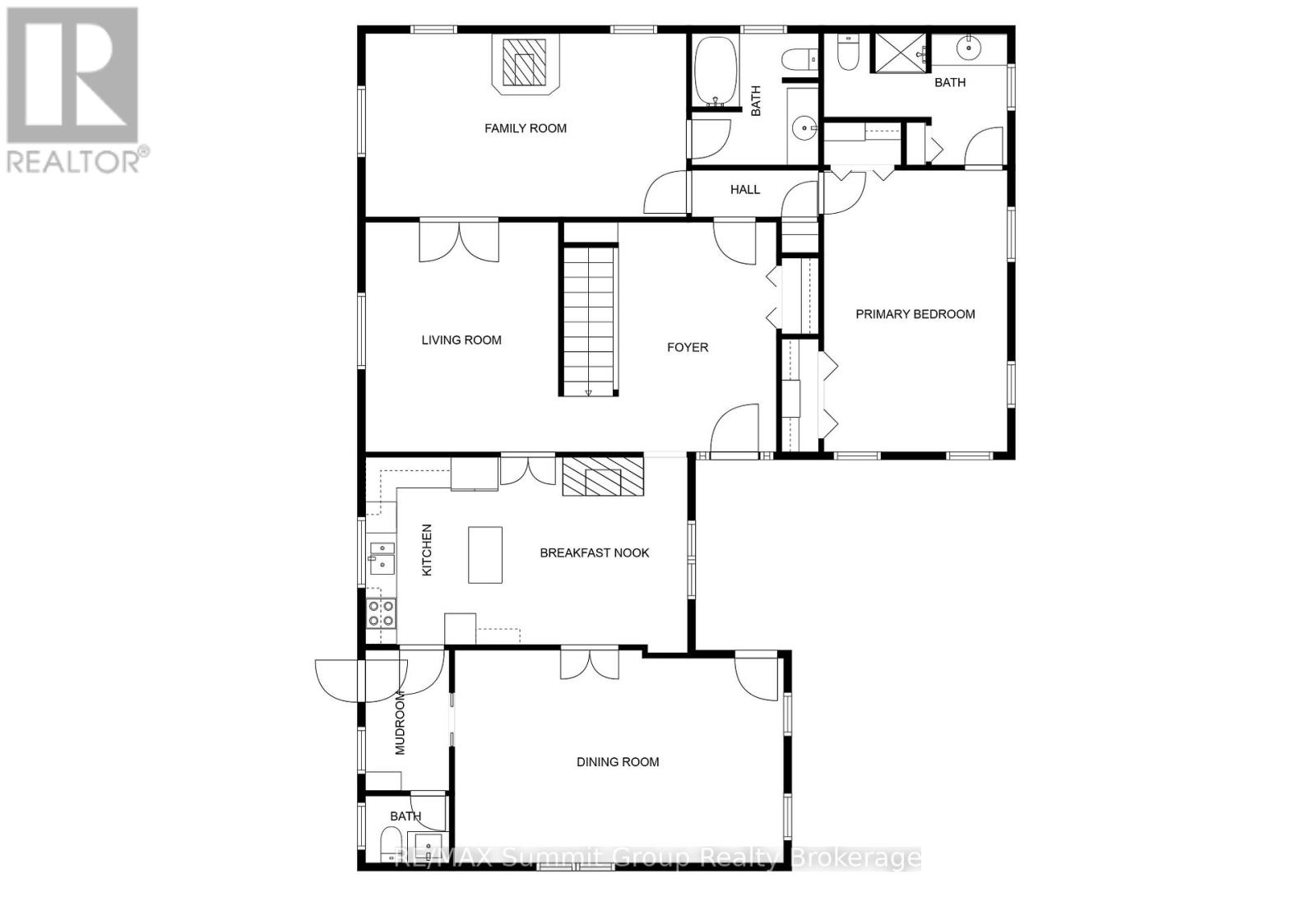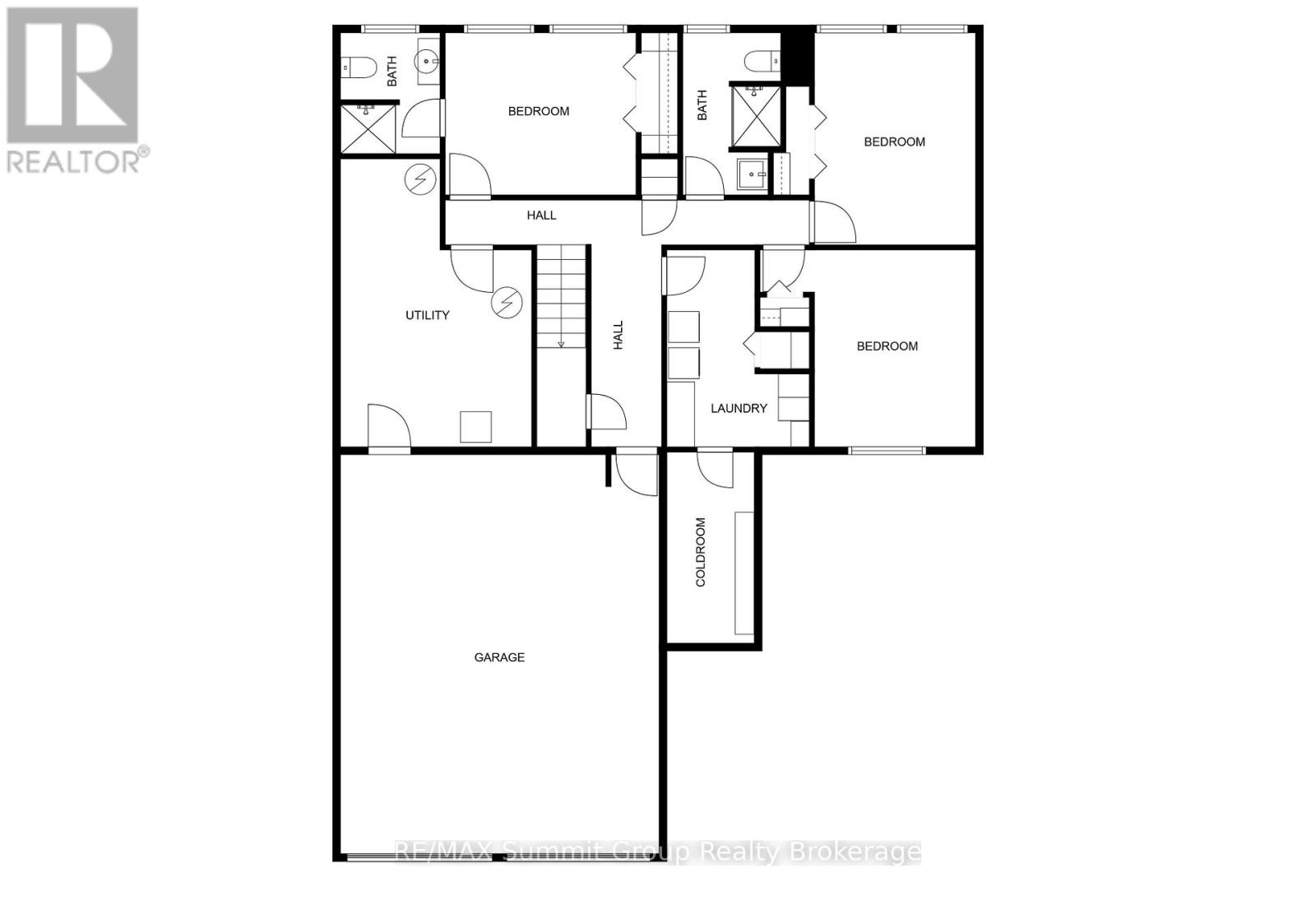4 Bedroom
5 Bathroom
1500 - 2000 sqft
Bungalow
Fireplace
Central Air Conditioning
Forced Air
Acreage
$1,189,000
Some properties invite you to slow down, breathe deeper, and imagine more. This 33-acre retreat does exactly that. With a mix of forest, open meadows, winding trails, and a three-acre pond, it offers the kind of privacy and connection to nature that's hard to find. The main home is bright and welcoming, filled with large windows that let the outdoors in. On the main floor, the kitchen opens to a cozy breakfast nook with a wood-burning fireplace. and sits next to a dining room made for entertaining. The living room overlooks the backyard, while a family room with its own wood stove adds another inviting space to gather. The main floor primary bedroom features its own ensuite, the 2nd full bath on the main level, while the lower level offers three additional bedrooms, one with an ensuite, plus another full bath and access to the attached double garage. In total, the home includes four bedrooms, four full baths, and one powder room. Outside, you'll find a deck, fire pit area, and wood-fired sauna, all surrounded by trees. Beyond the main house, there is a Pan-Abode log cottage with two bedrooms, two full baths, a kitchen, and a stone fireplace. A separate two-unit cabin setup provides even more space, each unit with its own bedroom, bath, and kitchen, with a renovation these units could be a wonderful guest area. There is also a "studio"/shed building that could be transformed into a workshop or creative space. Once used as a private retreat and gathering place, this property was created with intention and love. With a little care, the additional buildings could once again shine, whether as guest accommodations, wellness retreats, or multi-family living. At its heart, the three-acre pond is the showpiece. Spend summers swimming, floating, casting a line, and winters skating or simply enjoying the view. This is not just a home, it truly is a lifestyle, with nature and opportunity all around. (id:41954)
Property Details
|
MLS® Number
|
X12369125 |
|
Property Type
|
Single Family |
|
Community Name
|
West Grey |
|
Equipment Type
|
Water Heater - Propane, Water Heater, Propane Tank |
|
Features
|
Sauna |
|
Parking Space Total
|
8 |
|
Rental Equipment Type
|
Water Heater - Propane, Water Heater, Propane Tank |
|
Structure
|
Deck, Shed |
Building
|
Bathroom Total
|
5 |
|
Bedrooms Above Ground
|
4 |
|
Bedrooms Total
|
4 |
|
Amenities
|
Canopy, Fireplace(s) |
|
Appliances
|
Water Heater, Dishwasher, Dryer, Garage Door Opener, Microwave, Sauna, Stove, Washer, Refrigerator |
|
Architectural Style
|
Bungalow |
|
Basement Development
|
Finished |
|
Basement Type
|
Full (finished) |
|
Construction Style Attachment
|
Detached |
|
Cooling Type
|
Central Air Conditioning |
|
Exterior Finish
|
Brick |
|
Fireplace Present
|
Yes |
|
Fireplace Total
|
2 |
|
Fireplace Type
|
Woodstove |
|
Foundation Type
|
Concrete |
|
Half Bath Total
|
1 |
|
Heating Fuel
|
Oil |
|
Heating Type
|
Forced Air |
|
Stories Total
|
1 |
|
Size Interior
|
1500 - 2000 Sqft |
|
Type
|
House |
|
Utility Water
|
Drilled Well |
Parking
Land
|
Access Type
|
Year-round Access |
|
Acreage
|
Yes |
|
Sewer
|
Septic System |
|
Size Depth
|
646 Ft ,3 In |
|
Size Frontage
|
1974 Ft ,10 In |
|
Size Irregular
|
1974.9 X 646.3 Ft ; L-shaped |
|
Size Total Text
|
1974.9 X 646.3 Ft ; L-shaped|25 - 50 Acres |
|
Surface Water
|
Lake/pond |
|
Zoning Description
|
A2, Ne2, Ne |
Rooms
| Level |
Type |
Length |
Width |
Dimensions |
|
Lower Level |
Bedroom 4 |
3.76 m |
3.07 m |
3.76 m x 3.07 m |
|
Lower Level |
Laundry Room |
3.76 m |
1.6 m |
3.76 m x 1.6 m |
|
Lower Level |
Cold Room |
3.63 m |
1.75 m |
3.63 m x 1.75 m |
|
Lower Level |
Utility Room |
3.84 m |
3.53 m |
3.84 m x 3.53 m |
|
Lower Level |
Bedroom 2 |
3.66 m |
2.97 m |
3.66 m x 2.97 m |
|
Lower Level |
Bedroom 3 |
4.01 m |
3.07 m |
4.01 m x 3.07 m |
|
Main Level |
Kitchen |
3.68 m |
2.77 m |
3.68 m x 2.77 m |
|
Main Level |
Eating Area |
3.35 m |
2.97 m |
3.35 m x 2.97 m |
|
Main Level |
Dining Room |
6.4 m |
3.99 m |
6.4 m x 3.99 m |
|
Main Level |
Living Room |
4.27 m |
3.61 m |
4.27 m x 3.61 m |
|
Main Level |
Family Room |
6.07 m |
3.66 m |
6.07 m x 3.66 m |
|
Main Level |
Primary Bedroom |
5.31 m |
3.53 m |
5.31 m x 3.53 m |
|
Main Level |
Foyer |
4.27 m |
3 m |
4.27 m x 3 m |
|
Main Level |
Mud Room |
2.59 m |
1.57 m |
2.59 m x 1.57 m |
https://www.realtor.ca/real-estate/28787983/189-stone-hill-road-west-grey-west-grey
