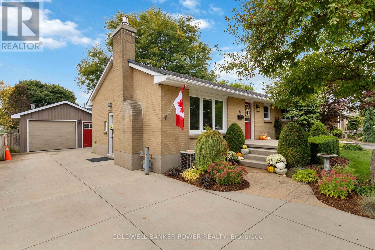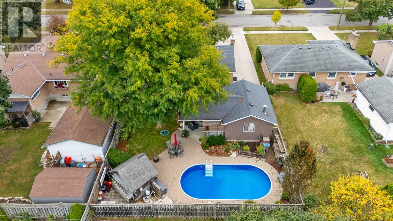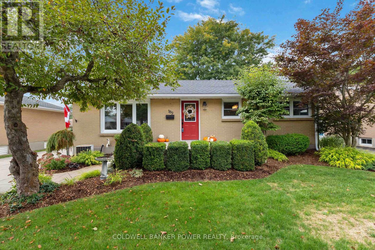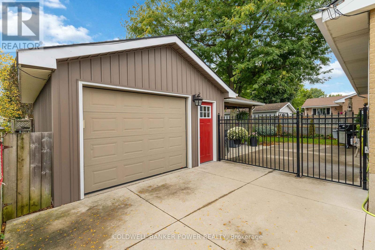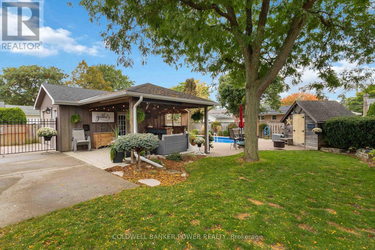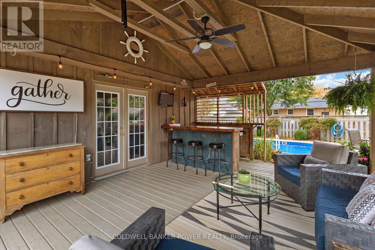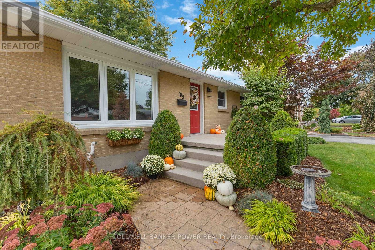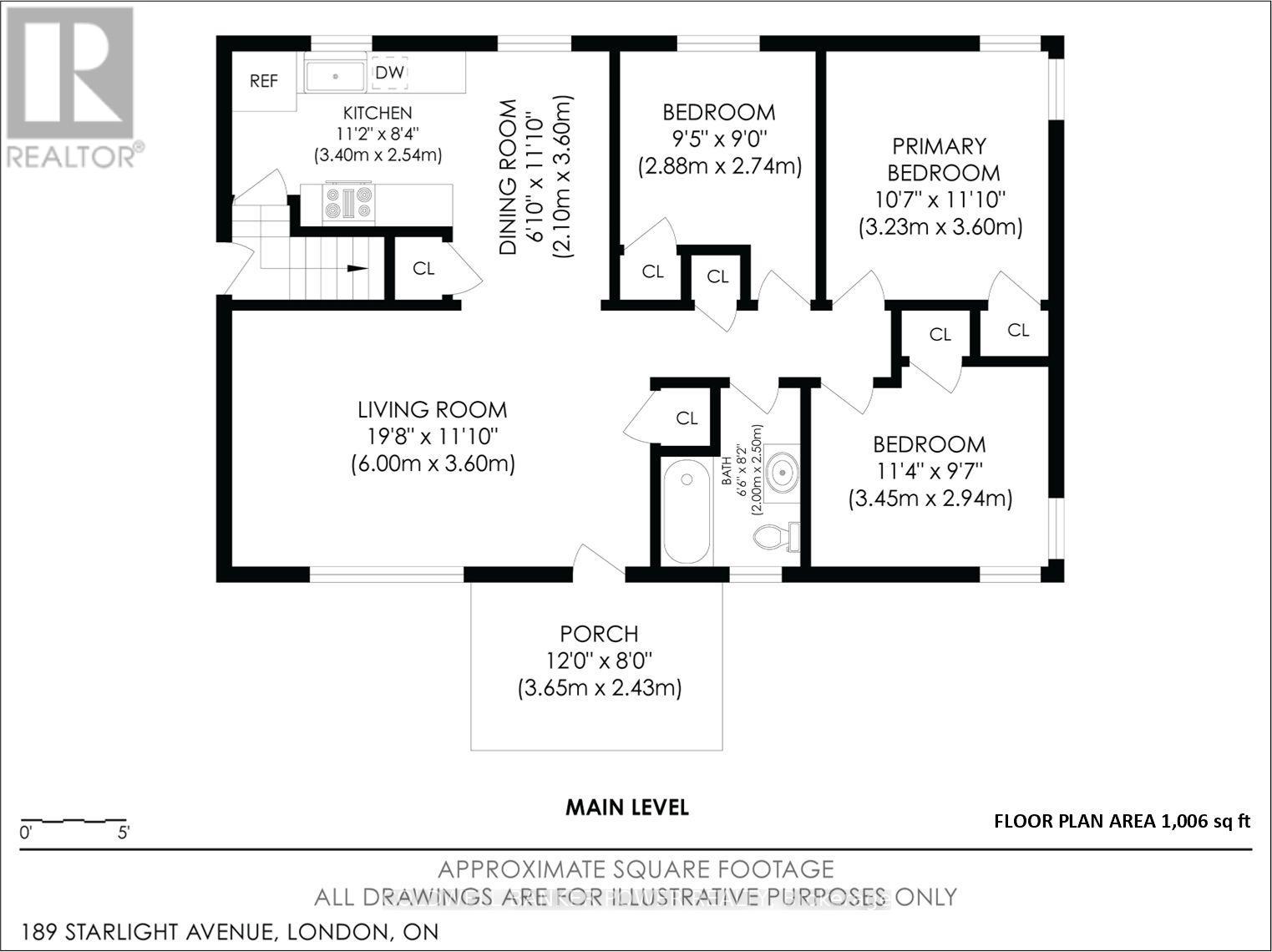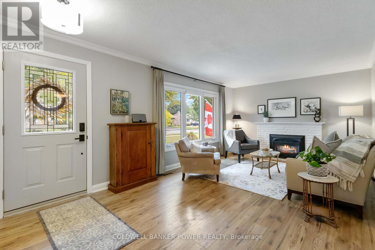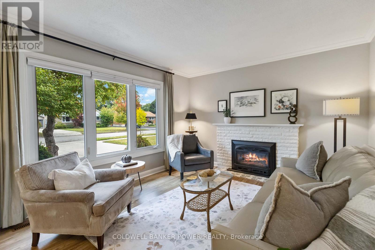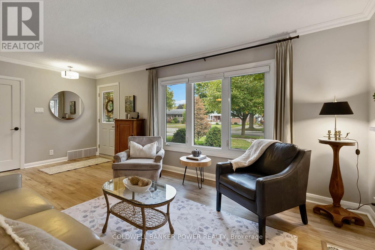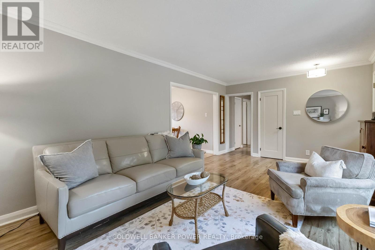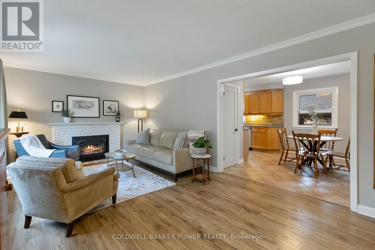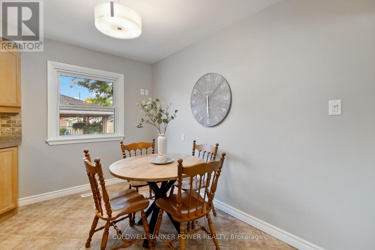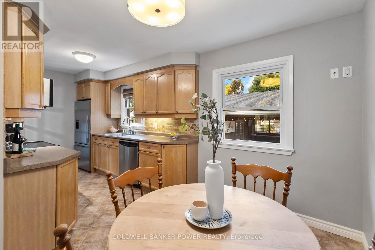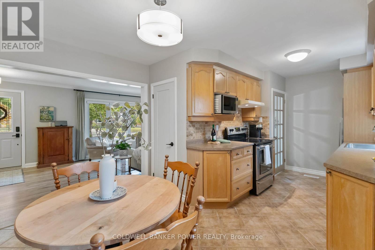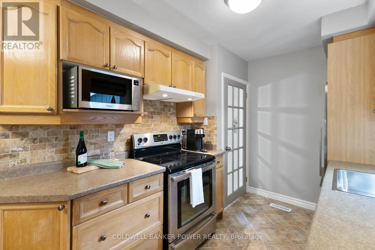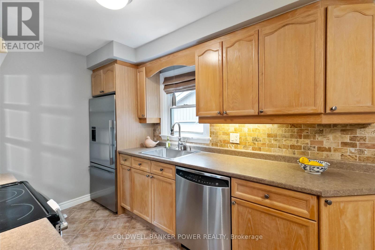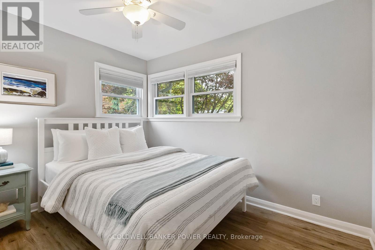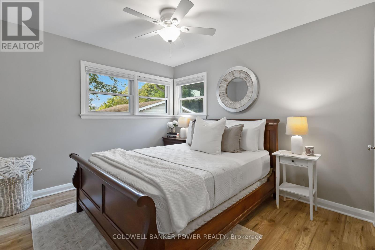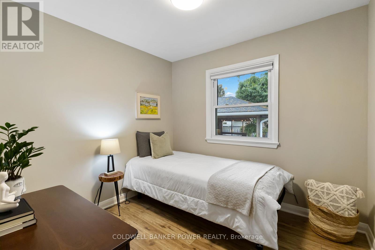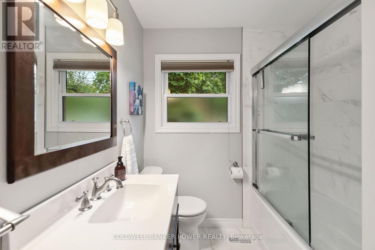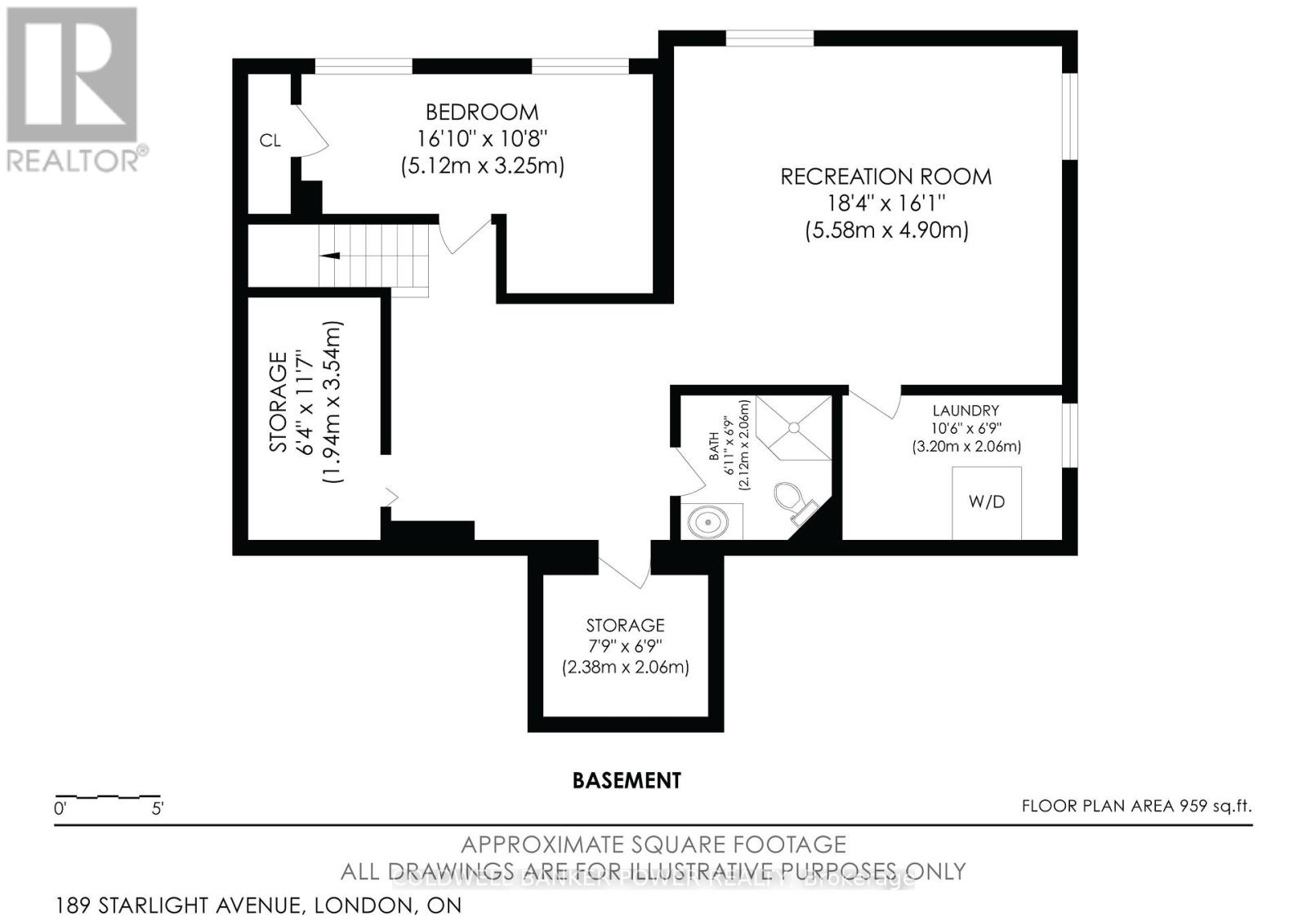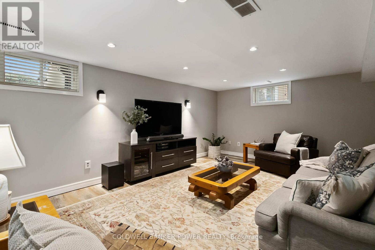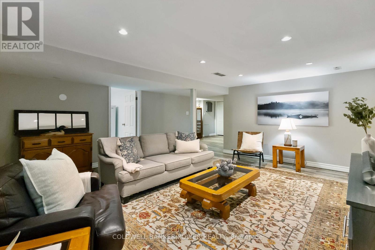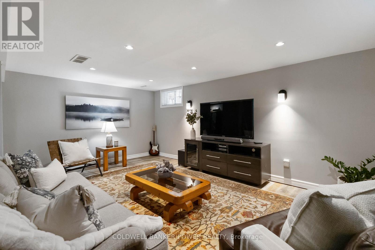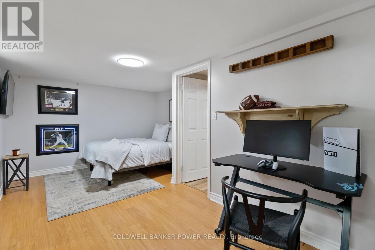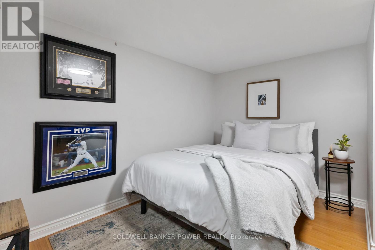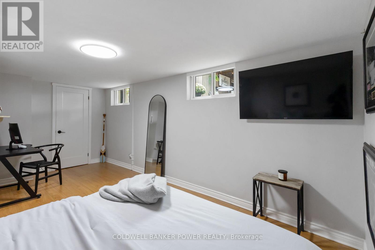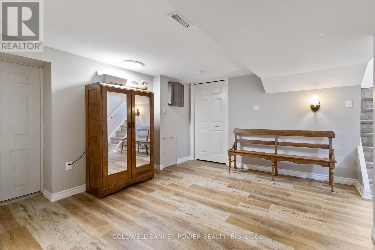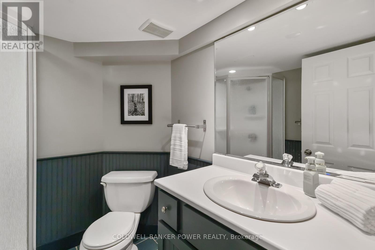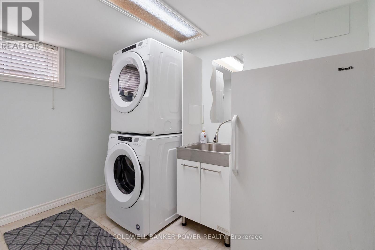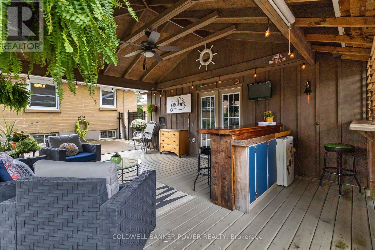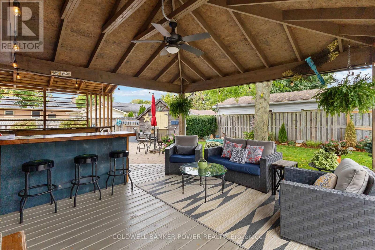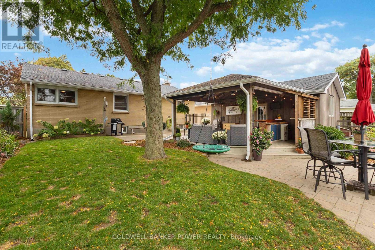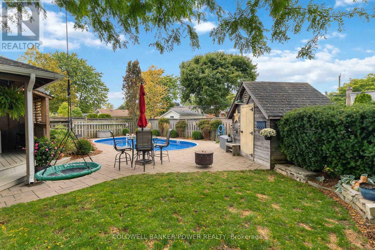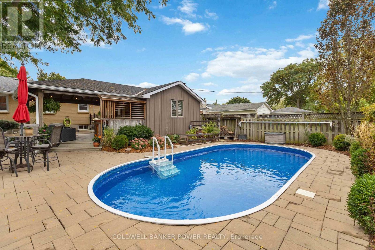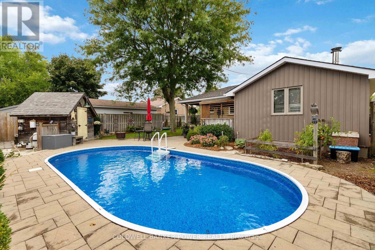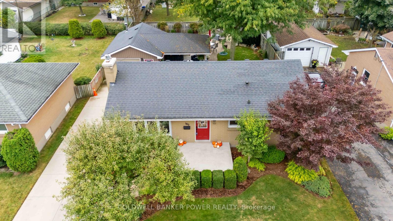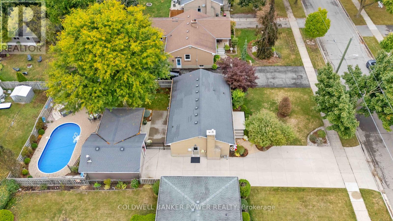4 Bedroom
2 Bathroom
700 - 1100 sqft
Bungalow
Fireplace
Inground Pool
Central Air Conditioning
Forced Air
Landscaped
$619,900
RARE OPPORTUNITY with gorgeous STAYCATION BACKYARD with IN-GROUND POOL, HUGE CABANA, BAR AREA and 16 x 22 foot garage on an oversized 130 foot lot. The home has been extensively renovated throughout including double concrete driveway, walkway and newer concrete porch. Cozy updated living room with gas fireplace, updated kitchen and bathrooms, luxury vinyl and hardwood floors, newer windows throughout, 2 full bathrooms, updated lower level with huge family, 3 piece bathroom and fully finished laundry room as well as 4th den/bedroom (not legal egress). Roofing shingles 12 years old with 40 year fibreglass shingles, gas fireplace 7 years ago, newer chimney cap, new furnace in 2012, in-ground pool 12 years ago and new pool liner in 2025.Just minutes to schools, bus routes and Kiwanis Park and trials. Just move in and enjoy...nothing to do! You don't want to miss this opportunity! (id:41954)
Property Details
|
MLS® Number
|
X12426460 |
|
Property Type
|
Single Family |
|
Community Name
|
East N |
|
Amenities Near By
|
Park, Place Of Worship, Schools, Public Transit |
|
Community Features
|
Community Centre |
|
Equipment Type
|
Water Heater - Gas, Water Heater |
|
Features
|
Gazebo |
|
Parking Space Total
|
6 |
|
Pool Type
|
Inground Pool |
|
Rental Equipment Type
|
Water Heater - Gas, Water Heater |
|
Structure
|
Patio(s) |
Building
|
Bathroom Total
|
2 |
|
Bedrooms Above Ground
|
3 |
|
Bedrooms Below Ground
|
1 |
|
Bedrooms Total
|
4 |
|
Age
|
51 To 99 Years |
|
Amenities
|
Canopy, Fireplace(s) |
|
Appliances
|
Garage Door Opener Remote(s), Water Heater, Blinds, Dishwasher, Dryer, Hood Fan, Washer, Refrigerator |
|
Architectural Style
|
Bungalow |
|
Basement Development
|
Finished |
|
Basement Type
|
Full (finished) |
|
Construction Style Attachment
|
Detached |
|
Cooling Type
|
Central Air Conditioning |
|
Exterior Finish
|
Brick |
|
Fireplace Present
|
Yes |
|
Fireplace Total
|
1 |
|
Foundation Type
|
Concrete |
|
Heating Fuel
|
Natural Gas |
|
Heating Type
|
Forced Air |
|
Stories Total
|
1 |
|
Size Interior
|
700 - 1100 Sqft |
|
Type
|
House |
|
Utility Water
|
Municipal Water |
Parking
Land
|
Acreage
|
No |
|
Fence Type
|
Fully Fenced, Fenced Yard |
|
Land Amenities
|
Park, Place Of Worship, Schools, Public Transit |
|
Landscape Features
|
Landscaped |
|
Sewer
|
Sanitary Sewer |
|
Size Depth
|
129 Ft ,2 In |
|
Size Frontage
|
57 Ft |
|
Size Irregular
|
57 X 129.2 Ft |
|
Size Total Text
|
57 X 129.2 Ft |
|
Zoning Description
|
R1-7 |
https://www.realtor.ca/real-estate/28912112/189-starlight-avenue-london-east-east-n-east-n
