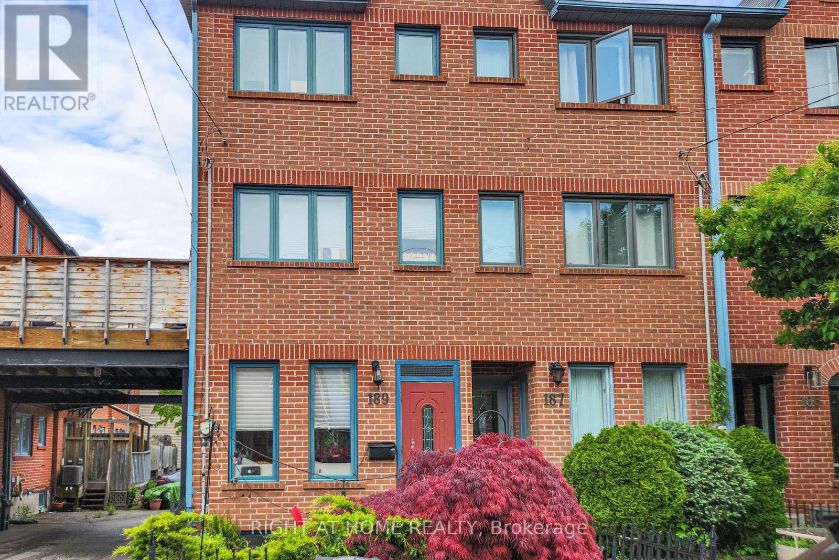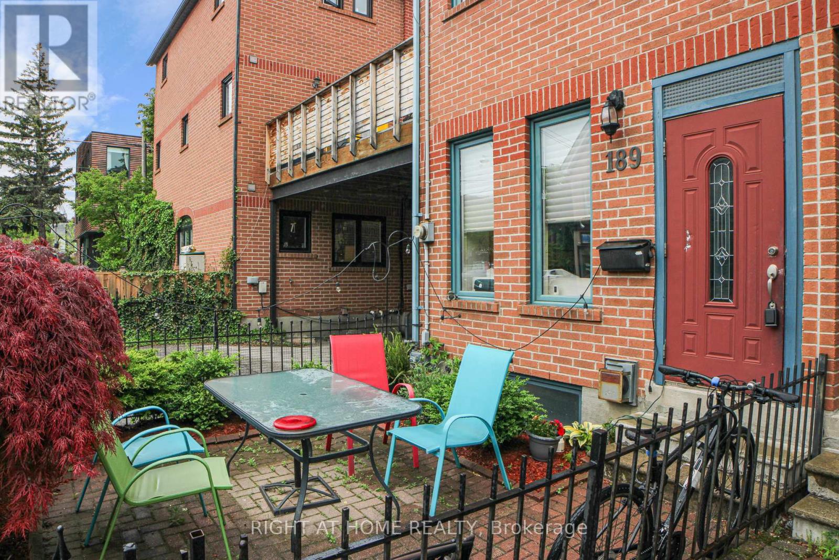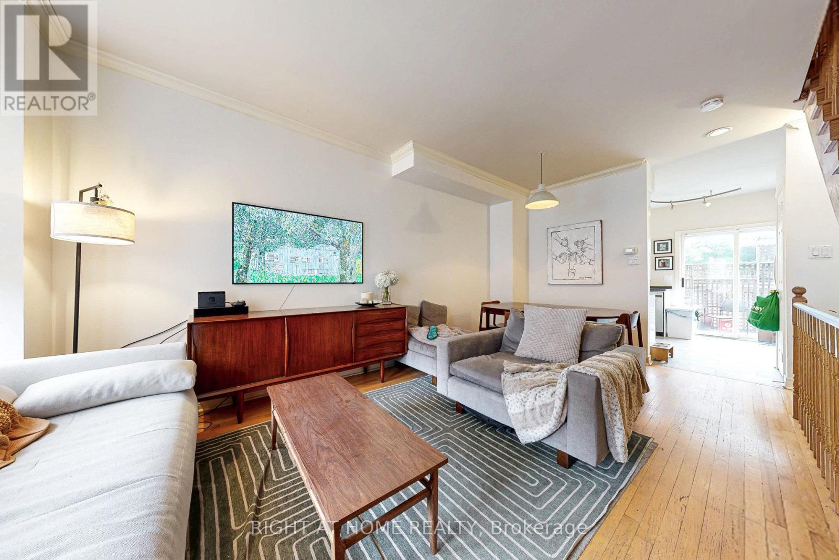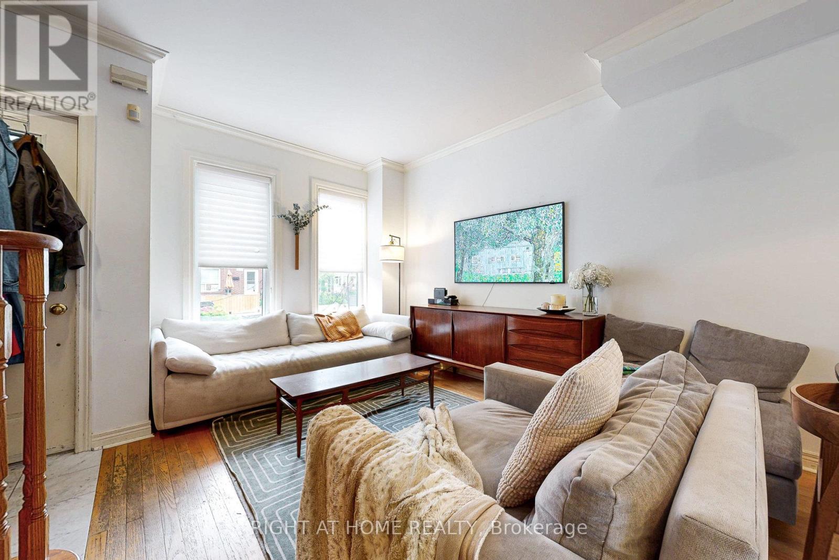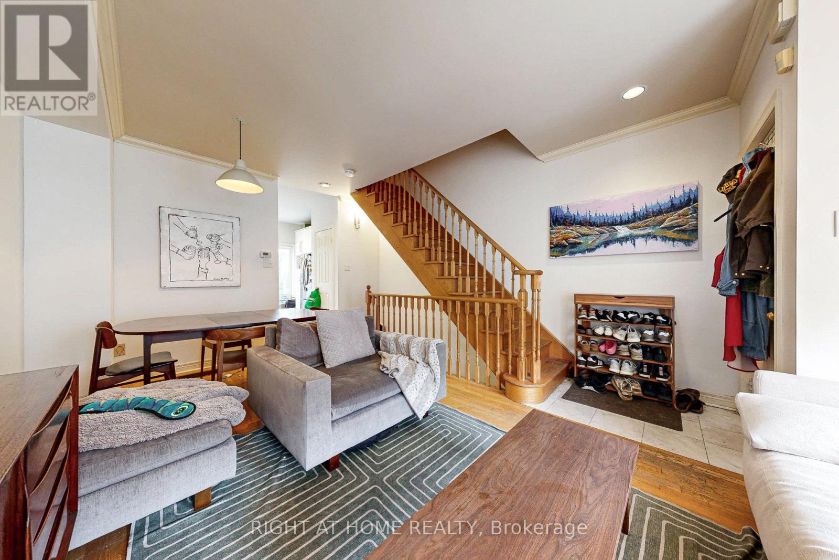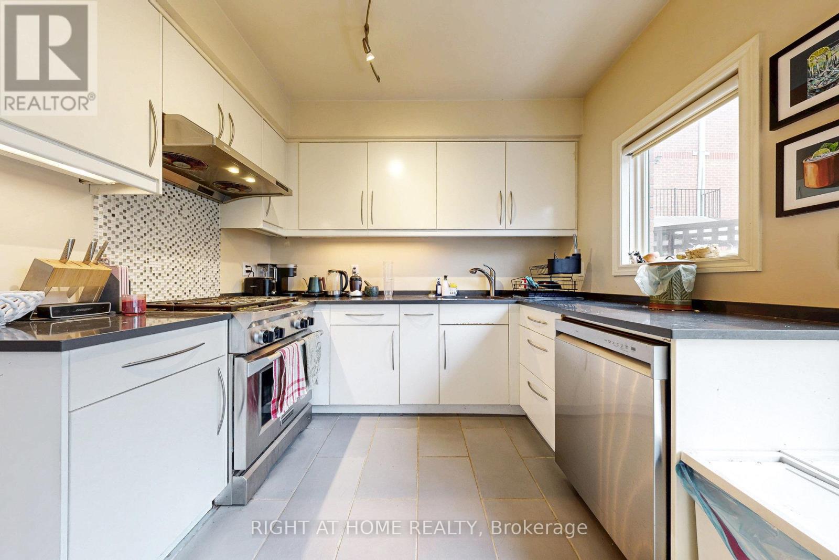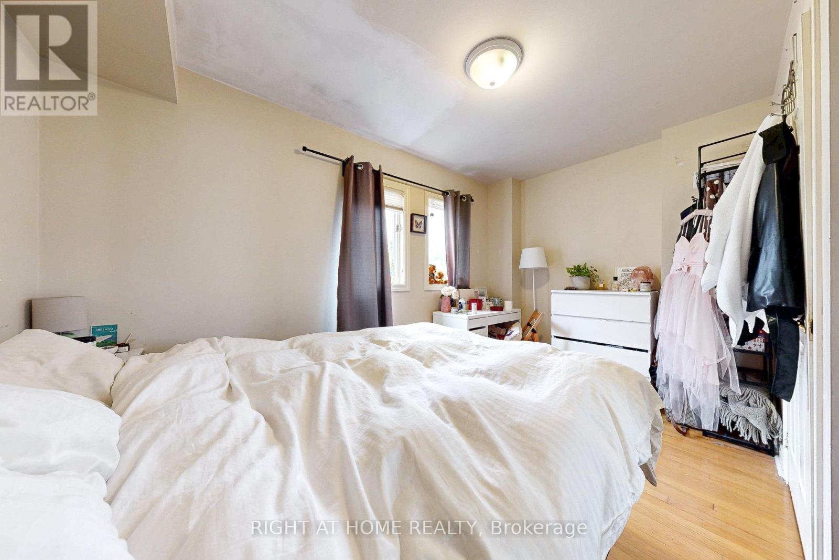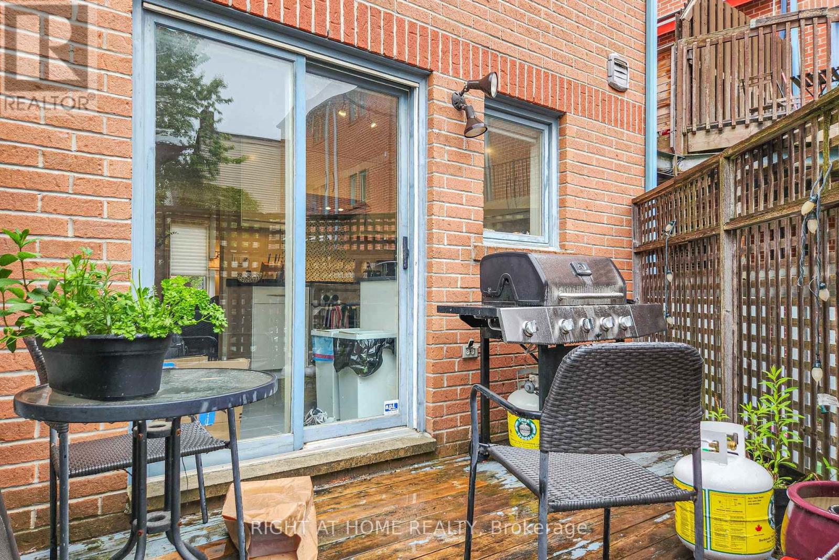189 Lippincott Street Toronto (University), Ontario M5S 2P3
3 Bedroom
3 Bathroom
700 - 1100 sqft
Fireplace
Central Air Conditioning
Forced Air
$1,099,000
This Harbord Village three bedroom, three bathroom, freehold townhouse (end unit, so like a semi) has a finished basement rec room with a fireplace, a cute rear deck and assigned parking in the rear. The large third floor primary bedroom has an ensuite bathroom and walk-in closet. Wonderful opportunity to live close to The Annex, Little Italy, Bloor and College restaurants, stores and shops. (id:41954)
Property Details
| MLS® Number | C12187866 |
| Property Type | Single Family |
| Community Name | University |
| Features | Irregular Lot Size |
| Parking Space Total | 1 |
Building
| Bathroom Total | 3 |
| Bedrooms Above Ground | 3 |
| Bedrooms Total | 3 |
| Amenities | Fireplace(s) |
| Appliances | Dryer, Stove, Washer, Refrigerator |
| Basement Development | Finished |
| Basement Type | N/a (finished) |
| Construction Style Attachment | Attached |
| Cooling Type | Central Air Conditioning |
| Exterior Finish | Brick |
| Fireplace Present | Yes |
| Flooring Type | Hardwood |
| Foundation Type | Concrete |
| Heating Fuel | Natural Gas |
| Heating Type | Forced Air |
| Stories Total | 3 |
| Size Interior | 700 - 1100 Sqft |
| Type | Row / Townhouse |
| Utility Water | Municipal Water |
Parking
| No Garage |
Land
| Acreage | No |
| Sewer | Sanitary Sewer |
| Size Depth | 11.77 M |
| Size Frontage | 4.26 M |
| Size Irregular | 4.3 X 11.8 M |
| Size Total Text | 4.3 X 11.8 M |
Rooms
| Level | Type | Length | Width | Dimensions |
|---|---|---|---|---|
| Second Level | Bedroom | 2.93 m | 3.91 m | 2.93 m x 3.91 m |
| Second Level | Bedroom | 2.56 m | 3.91 m | 2.56 m x 3.91 m |
| Third Level | Primary Bedroom | 6.49 m | 3.91 m | 6.49 m x 3.91 m |
| Basement | Recreational, Games Room | 5.46 m | 3.91 m | 5.46 m x 3.91 m |
| Basement | Utility Room | 2.68 m | 2.29 m | 2.68 m x 2.29 m |
| Main Level | Living Room | 5.64 m | 3.91 m | 5.64 m x 3.91 m |
| Main Level | Dining Room | 5.64 m | 3.91 m | 5.64 m x 3.91 m |
| Main Level | Kitchen | 2.89 m | 3.91 m | 2.89 m x 3.91 m |
https://www.realtor.ca/real-estate/28398582/189-lippincott-street-toronto-university-university
Interested?
Contact us for more information
