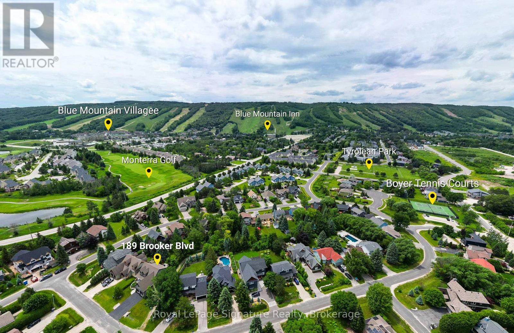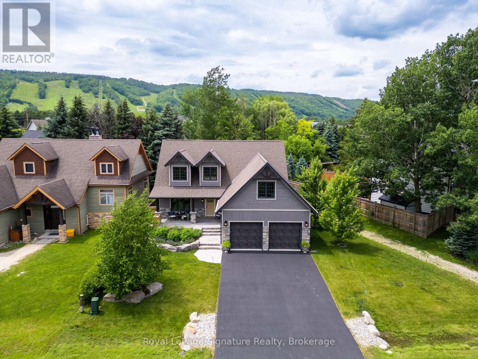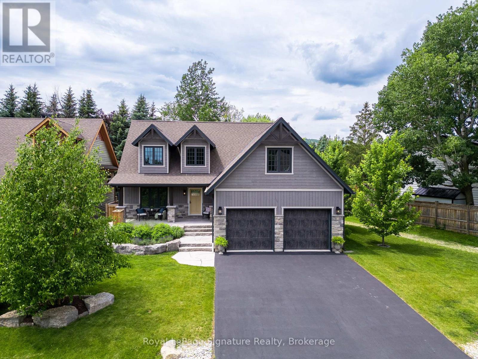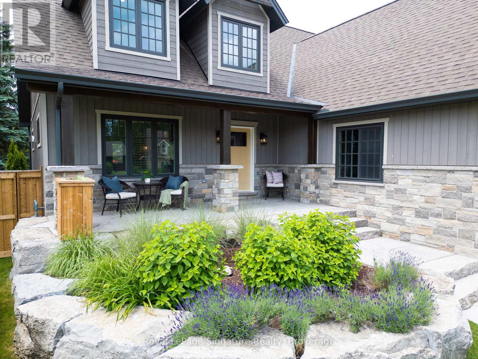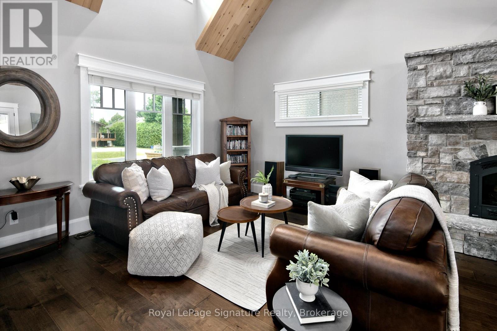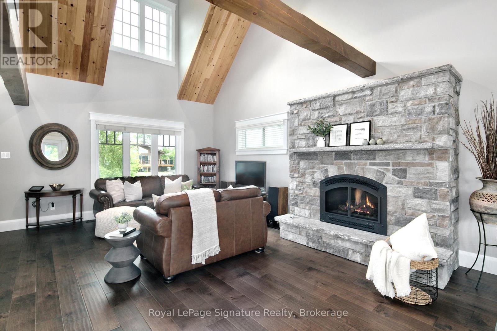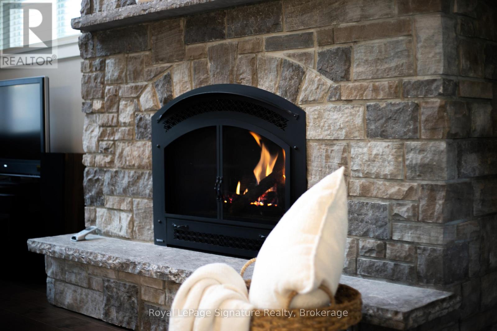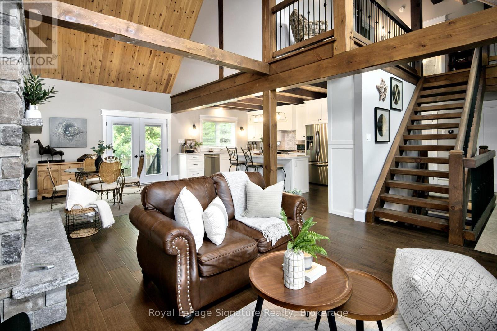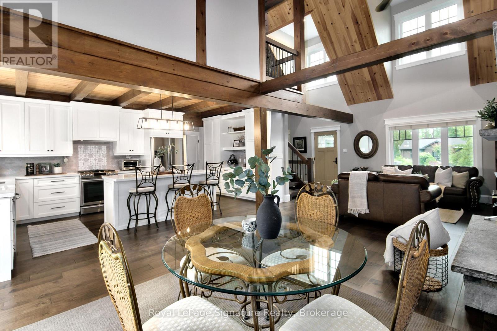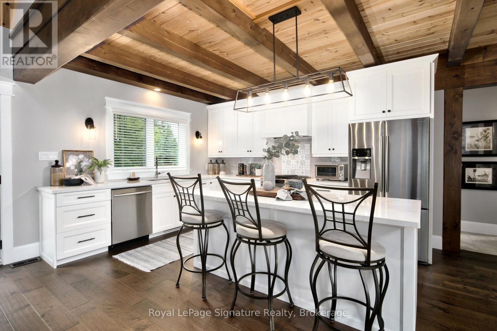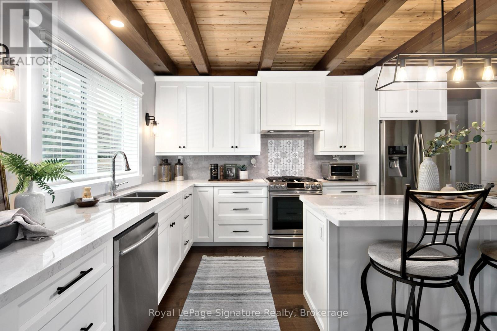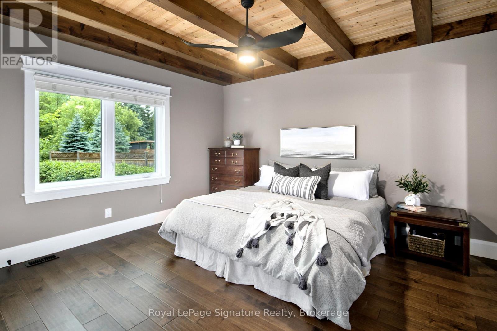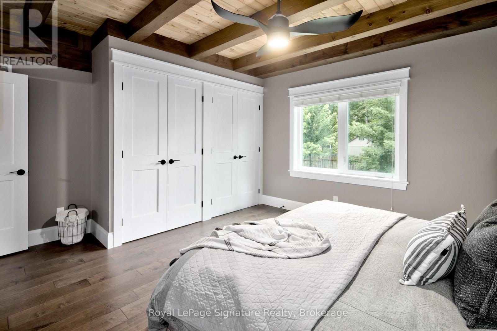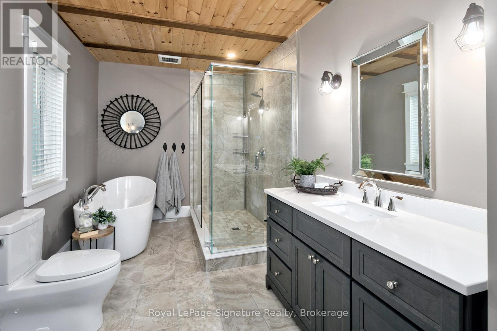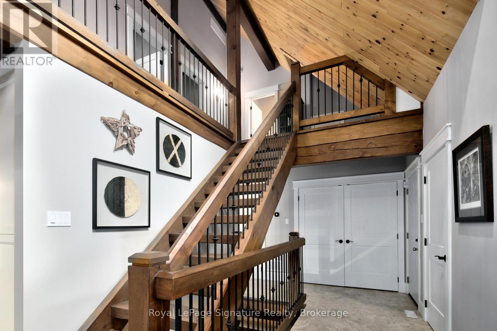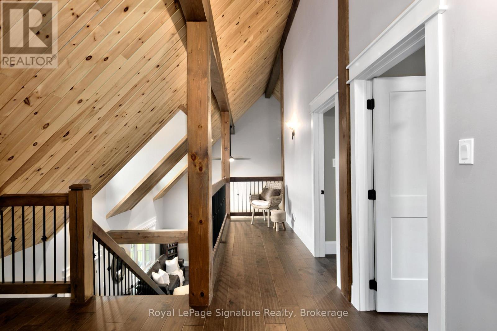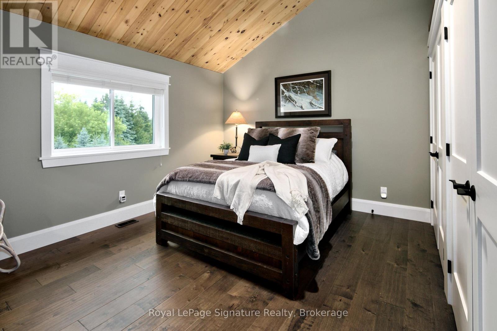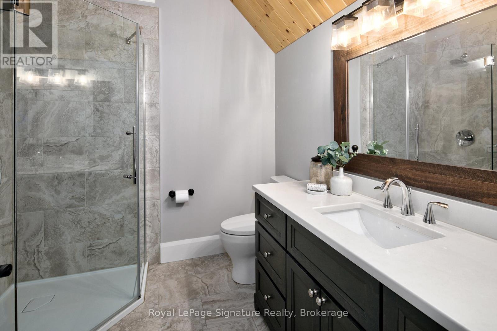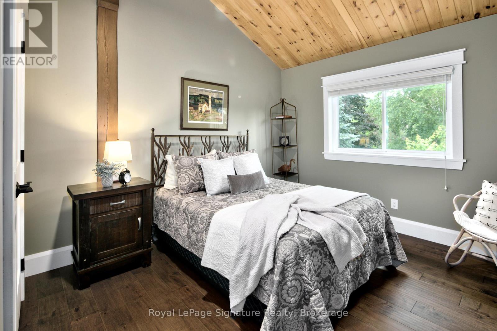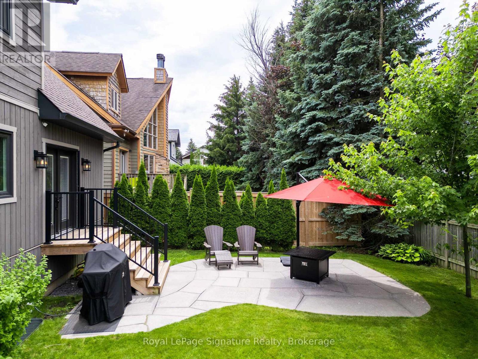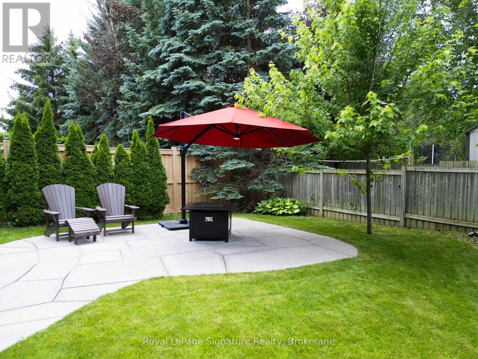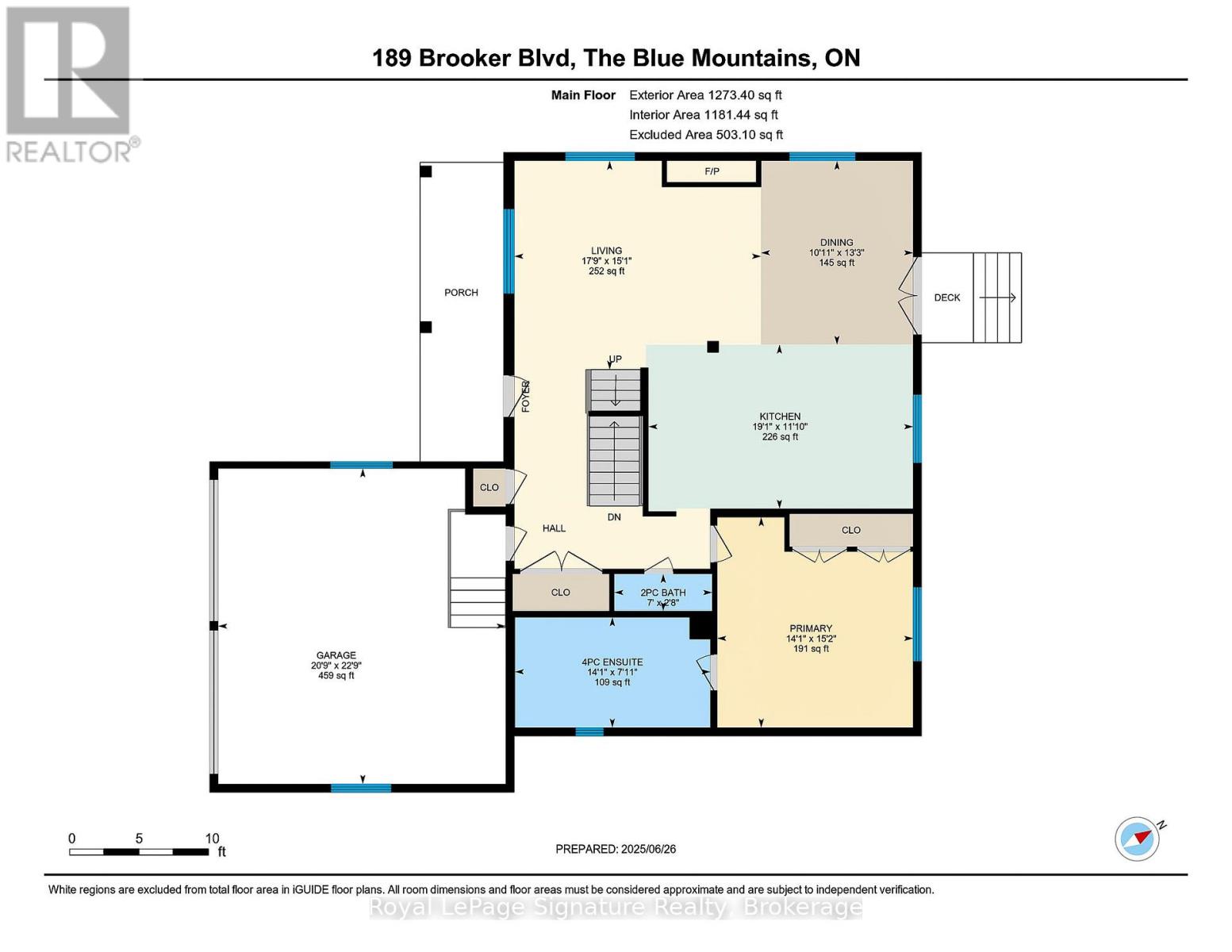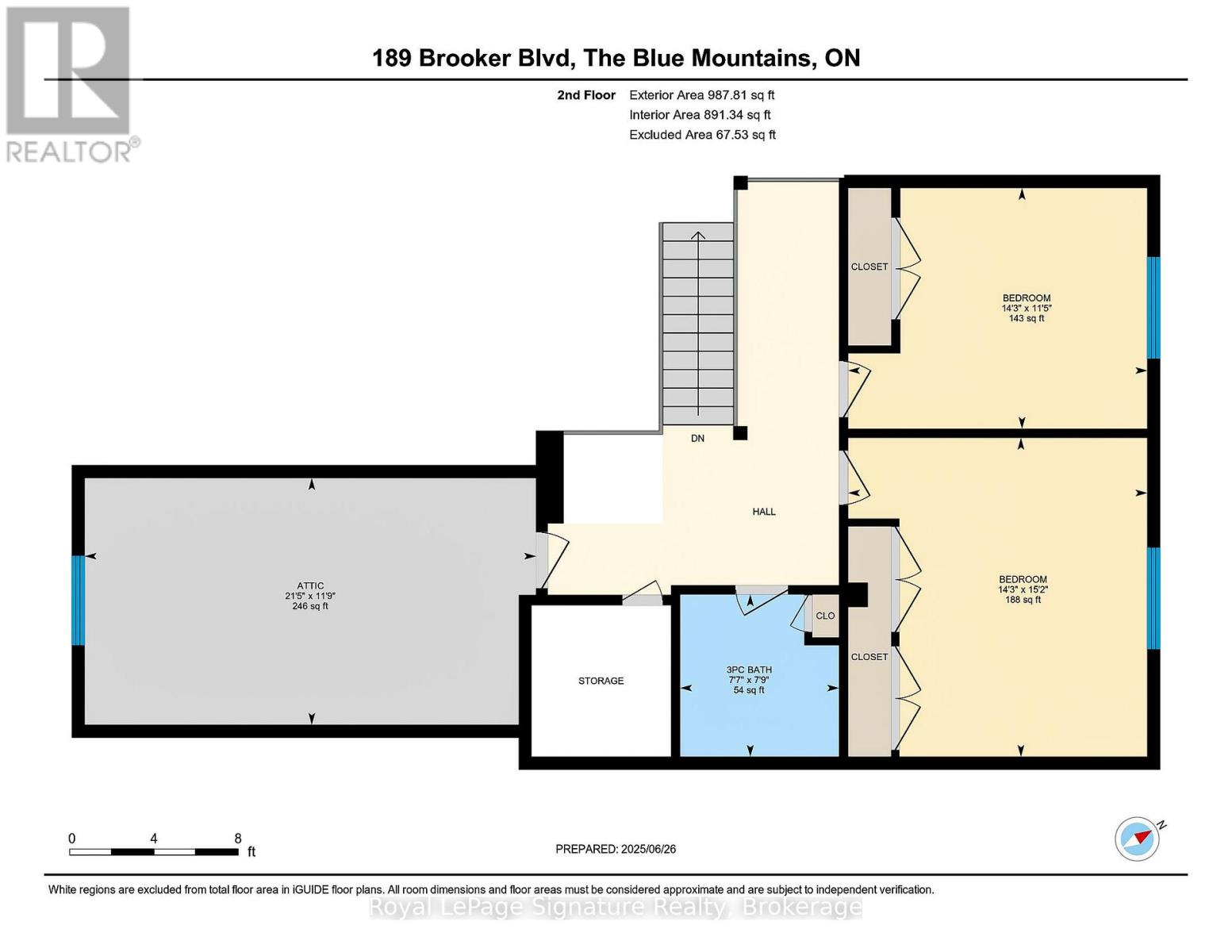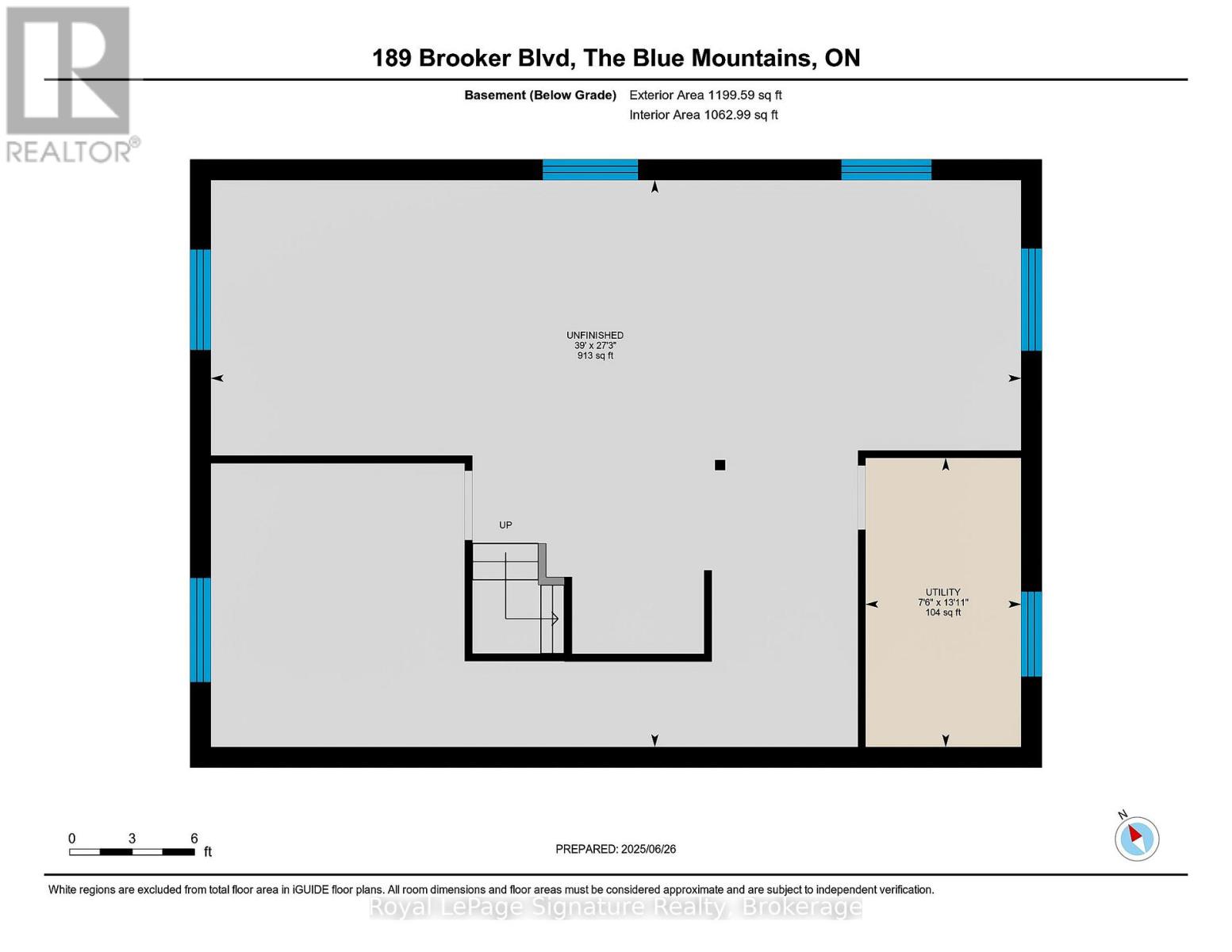3 Bedroom
3 Bathroom
2000 - 2500 sqft
Fireplace
Central Air Conditioning, Air Exchanger
Forced Air
$1,449,000
Located just minutes from the base of Blue Mountain and the Village, this stunning Legendary Group timber frame home blends mountain-inspired design with modern comfort. The bright, open-concept layout is perfect for entertaining or relaxing after a day on the slopes or trails. The main floor primary suite offers convenience and privacy, featuring a spacious five-piece ensuite. Upstairs, you'll find two additional bedrooms and a full bath, plus a large bonus room over the garage, ideal for a family room, home office, or future guest suite. With 9-foot ceilings on every level, this home feels airy and inviting. The unfinished lower level, complete with a rough-in for a bathroom and wet bar, provides endless possibilities for customization. Enjoy a private backyard surrounded by nature and the peace of a quiet setting, just minutes from shops, dining, and year-round activities at Blue Mountain Village. Additional highlights include an EV rough-in in the garage and modern construction built in 2018 for worry-free living. Experience the perfect balance of adventure, relaxation, and refined mountain living. (id:41954)
Property Details
|
MLS® Number
|
X12450091 |
|
Property Type
|
Single Family |
|
Community Name
|
Blue Mountains |
|
Amenities Near By
|
Golf Nearby, Hospital, Ski Area |
|
Features
|
Sump Pump |
|
Parking Space Total
|
4 |
Building
|
Bathroom Total
|
3 |
|
Bedrooms Above Ground
|
3 |
|
Bedrooms Total
|
3 |
|
Age
|
6 To 15 Years |
|
Appliances
|
Water Heater - Tankless, Dishwasher, Dryer, Garage Door Opener, Stove, Washer, Window Coverings, Refrigerator |
|
Basement Type
|
Full |
|
Construction Style Attachment
|
Detached |
|
Cooling Type
|
Central Air Conditioning, Air Exchanger |
|
Exterior Finish
|
Wood, Stone |
|
Fireplace Present
|
Yes |
|
Foundation Type
|
Concrete |
|
Half Bath Total
|
1 |
|
Heating Fuel
|
Natural Gas |
|
Heating Type
|
Forced Air |
|
Stories Total
|
2 |
|
Size Interior
|
2000 - 2500 Sqft |
|
Type
|
House |
|
Utility Water
|
Municipal Water |
Parking
Land
|
Acreage
|
No |
|
Land Amenities
|
Golf Nearby, Hospital, Ski Area |
|
Sewer
|
Sanitary Sewer |
|
Size Depth
|
111 Ft ,9 In |
|
Size Frontage
|
82 Ft ,3 In |
|
Size Irregular
|
82.3 X 111.8 Ft |
|
Size Total Text
|
82.3 X 111.8 Ft |
Rooms
| Level |
Type |
Length |
Width |
Dimensions |
|
Second Level |
Bedroom 2 |
4.62 m |
4.33 m |
4.62 m x 4.33 m |
|
Second Level |
Bedroom 3 |
3.49 m |
4.33 m |
3.49 m x 4.33 m |
|
Main Level |
Dining Room |
4.04 m |
3.34 m |
4.04 m x 3.34 m |
|
Main Level |
Kitchen |
3.6 m |
5.81 m |
3.6 m x 5.81 m |
|
Main Level |
Family Room |
4.59 m |
5.42 m |
4.59 m x 5.42 m |
|
Main Level |
Primary Bedroom |
4.62 m |
4.3 m |
4.62 m x 4.3 m |
https://www.realtor.ca/real-estate/28962363/189-brooker-boulevard-blue-mountains-blue-mountains
