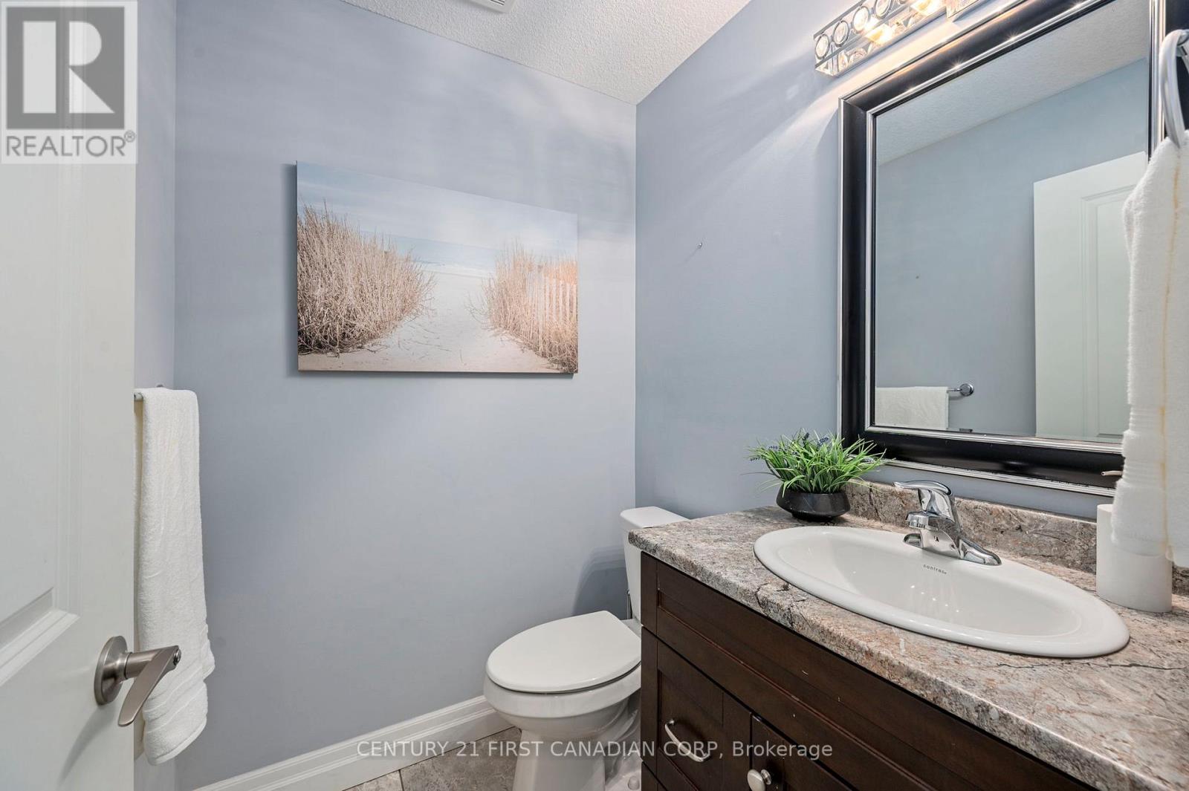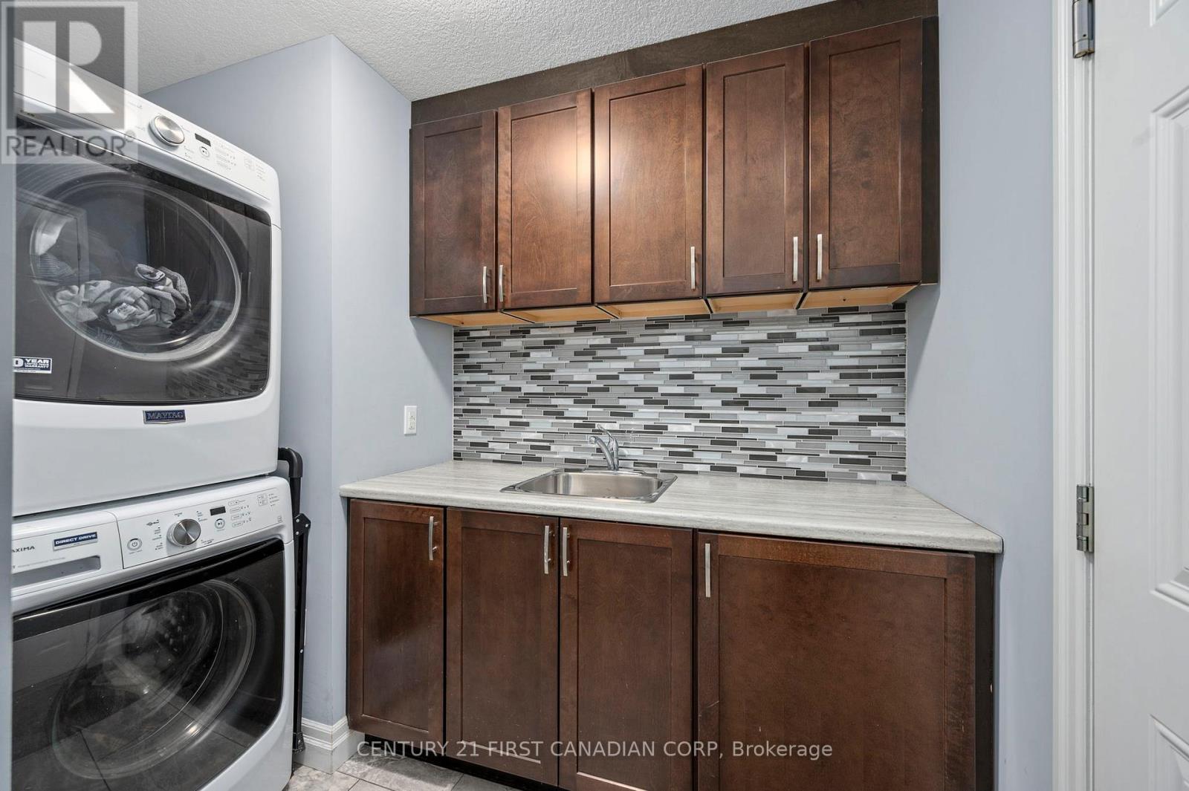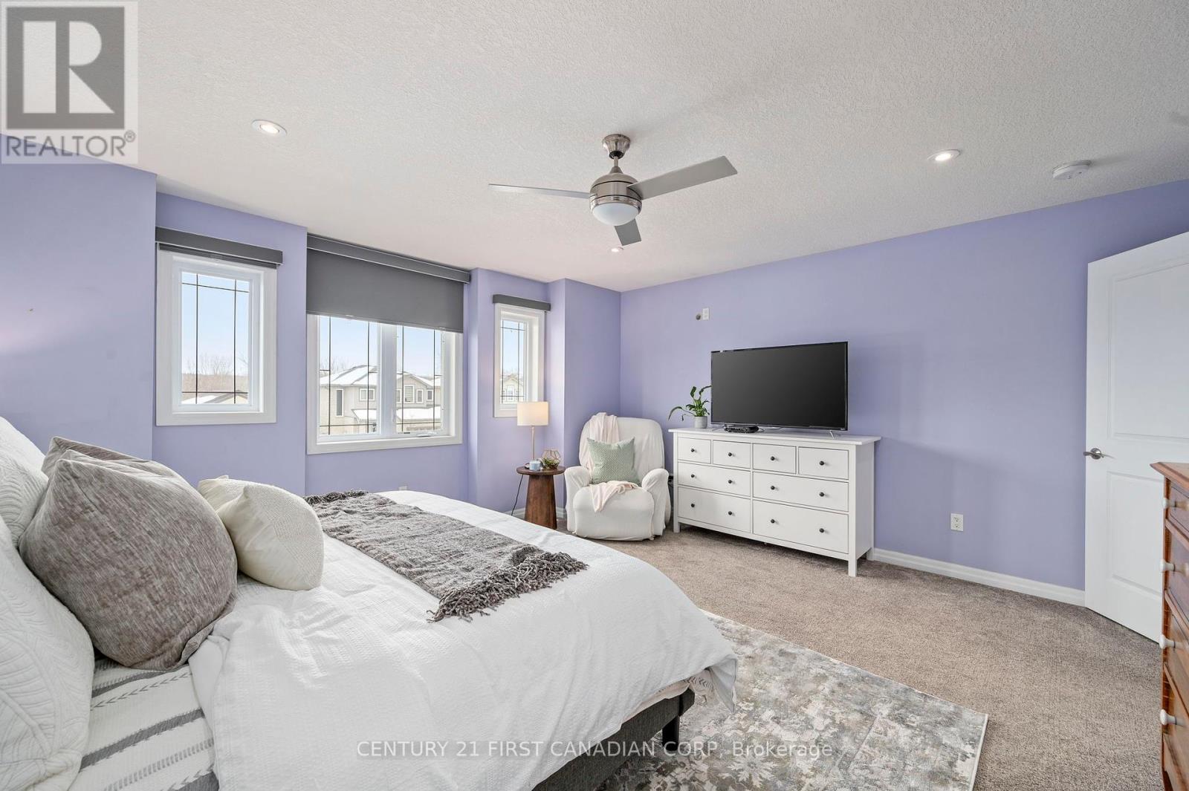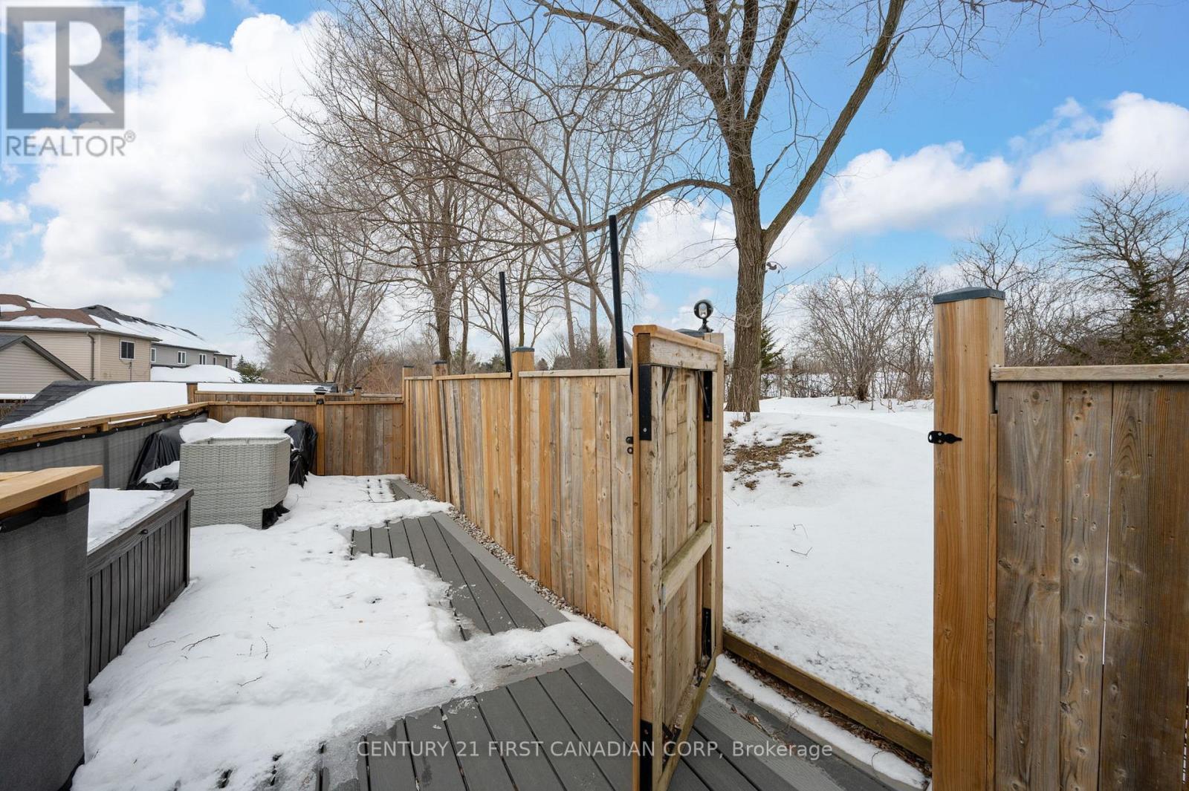1884 Frederick Crescent London, Ontario N5W 0A5
$849,900
Welcome to 1884 Frederick Crescent, a stunning family home offering over 2,100 sq. ft. of finished living space on a deep lot backing onto a private greenbelt with scenic trails and forest. From the moment you arrive, the stone and brick exterior with a spacious garage sets the tone for both elegance and functionality. Step inside to a bright, open-concept layout where the high-ceiling foyer leads to a spacious living area featuring stainless steel appliances and breathtaking backyard views. Upstairs, you'll find three generous bedrooms, including a primary suite with large south-facing windows, a walk-in closet, and a private 3-piece ensuite. The fully finished basement is the perfect entertainment hub, offering a large rec room ideal for movie nights or game days, along with a convenient washroom. Outside, your private backyard awaits, complete with a professionally designed retaining wall patio and direct access to nature trails... Not to mention the hot tub is included! New 2024 heat pump & thermostat recently installed. This home is a rare find, don"t miss your chance to make it yours! Schedule your private tour today! (id:41954)
Open House
This property has open houses!
2:00 pm
Ends at:4:00 pm
Property Details
| MLS® Number | X11965583 |
| Property Type | Single Family |
| Community Name | East Q |
| Amenities Near By | Park, Public Transit, Schools |
| Community Features | School Bus |
| Equipment Type | Water Heater |
| Features | Irregular Lot Size, Conservation/green Belt, Dry, Sump Pump |
| Parking Space Total | 3 |
| Rental Equipment Type | Water Heater |
| Structure | Deck, Patio(s) |
Building
| Bathroom Total | 4 |
| Bedrooms Above Ground | 3 |
| Bedrooms Total | 3 |
| Amenities | Fireplace(s) |
| Appliances | Hot Tub, Dryer, Microwave, Refrigerator, Stove, Washer, Window Coverings |
| Basement Development | Finished |
| Basement Type | Full (finished) |
| Construction Style Attachment | Detached |
| Cooling Type | Central Air Conditioning |
| Exterior Finish | Brick, Vinyl Siding |
| Fireplace Present | Yes |
| Fireplace Total | 1 |
| Foundation Type | Poured Concrete |
| Half Bath Total | 1 |
| Heating Fuel | Electric |
| Heating Type | Forced Air |
| Stories Total | 2 |
| Type | House |
| Utility Water | Municipal Water |
Parking
| Attached Garage |
Land
| Acreage | No |
| Fence Type | Fenced Yard |
| Land Amenities | Park, Public Transit, Schools |
| Landscape Features | Landscaped |
| Sewer | Sanitary Sewer |
| Size Depth | 136 Ft |
| Size Frontage | 32 Ft ,10 In |
| Size Irregular | 32.9 X 136.03 Ft |
| Size Total Text | 32.9 X 136.03 Ft |
Rooms
| Level | Type | Length | Width | Dimensions |
|---|---|---|---|---|
| Second Level | Primary Bedroom | 4.7 m | 5.66 m | 4.7 m x 5.66 m |
| Second Level | Bedroom 2 | 3.03 m | 4.9 m | 3.03 m x 4.9 m |
| Second Level | Bedroom 3 | 3.64 m | 3.2 m | 3.64 m x 3.2 m |
| Second Level | Bathroom | 2.6 m | 1.5 m | 2.6 m x 1.5 m |
| Basement | Bathroom | 2.12 m | 1.84 m | 2.12 m x 1.84 m |
| Basement | Library | 3.08 m | 3.65 m | 3.08 m x 3.65 m |
| Basement | Recreational, Games Room | 4.55 m | 5.72 m | 4.55 m x 5.72 m |
| Main Level | Living Room | 3.58 m | 6.18 m | 3.58 m x 6.18 m |
| Main Level | Dining Room | 3.19 m | 3.39 m | 3.19 m x 3.39 m |
| Main Level | Kitchen | 3.2 m | 3.01 m | 3.2 m x 3.01 m |
| Main Level | Bathroom | 1.67 m | 1.59 m | 1.67 m x 1.59 m |
| Main Level | Laundry Room | 2.09 m | 2.85 m | 2.09 m x 2.85 m |
https://www.realtor.ca/real-estate/27898050/1884-frederick-crescent-london-east-q
Interested?
Contact us for more information










































