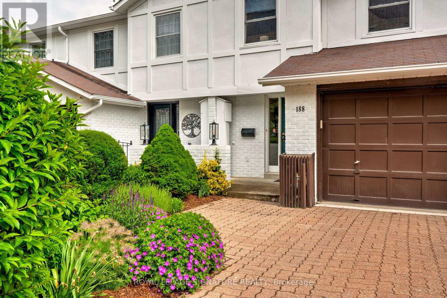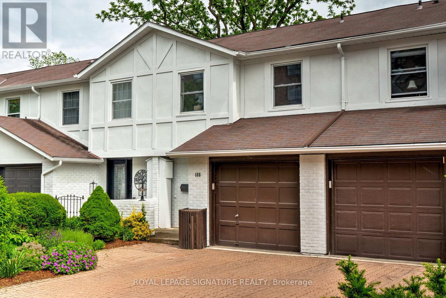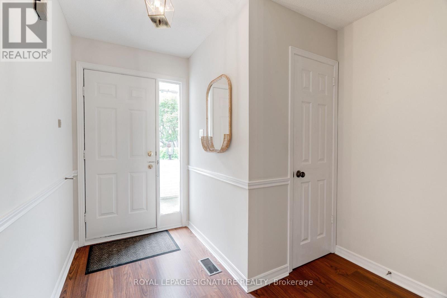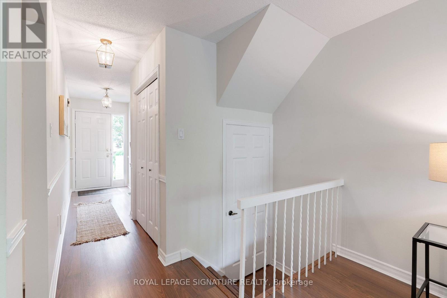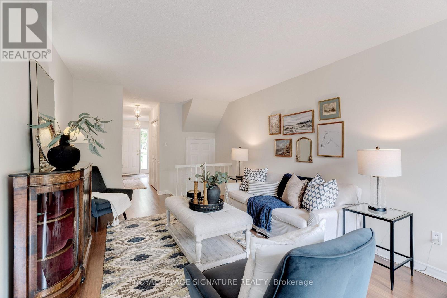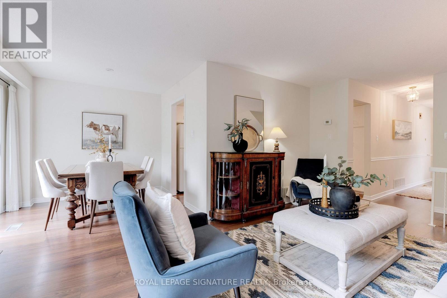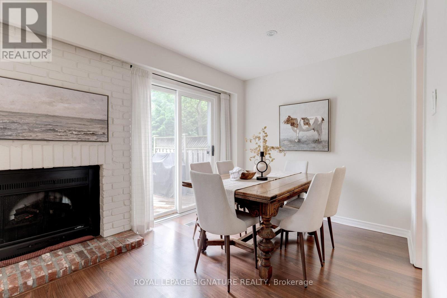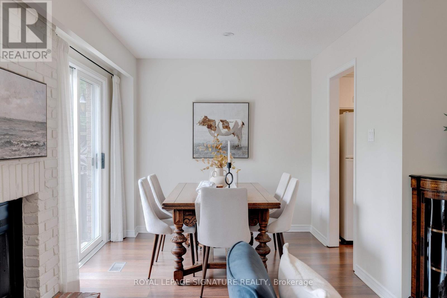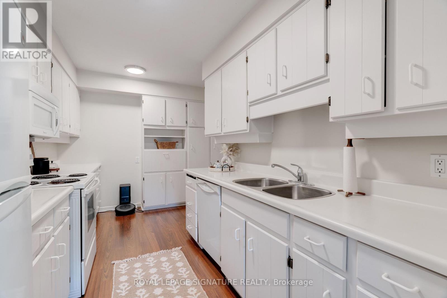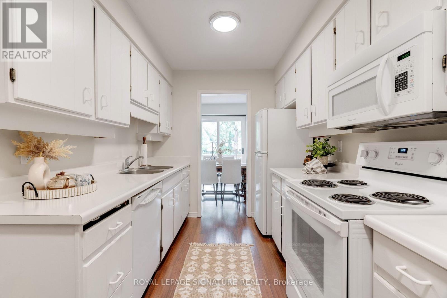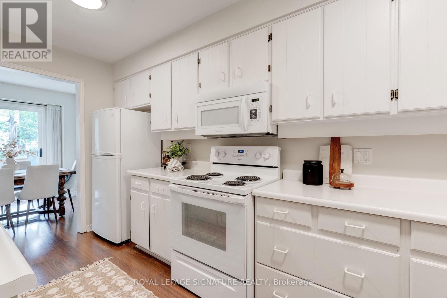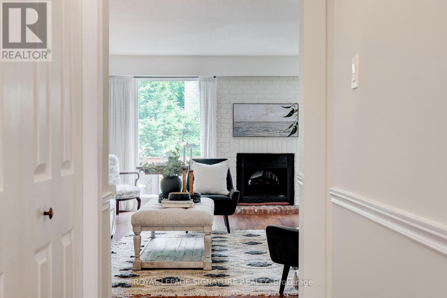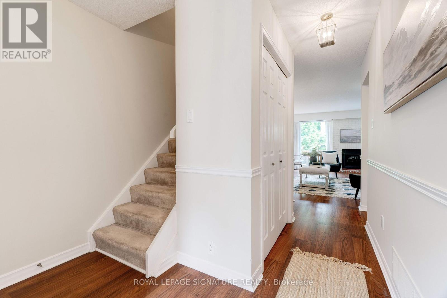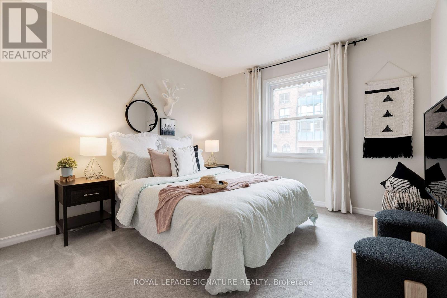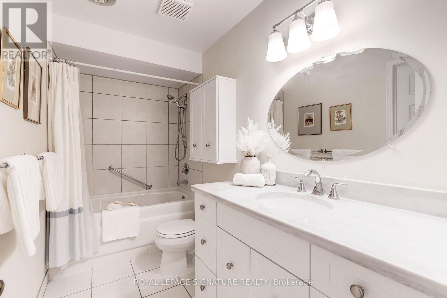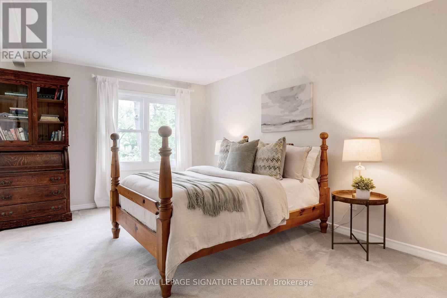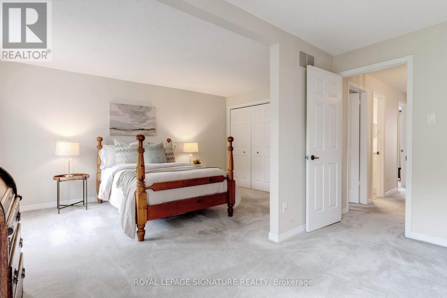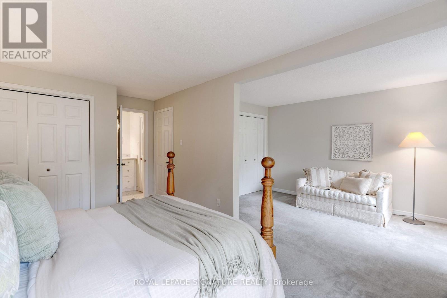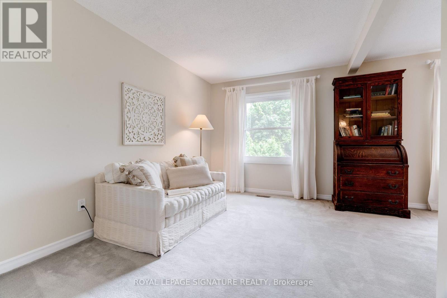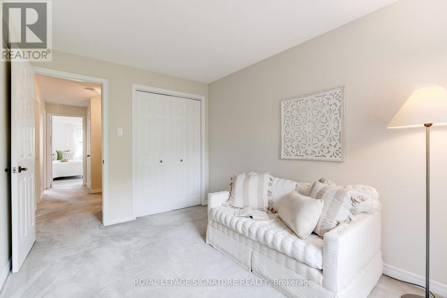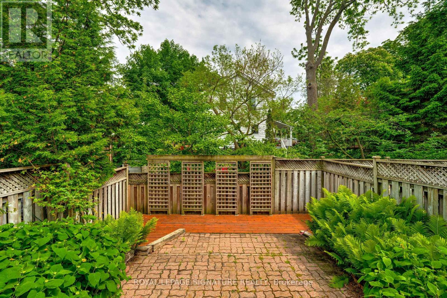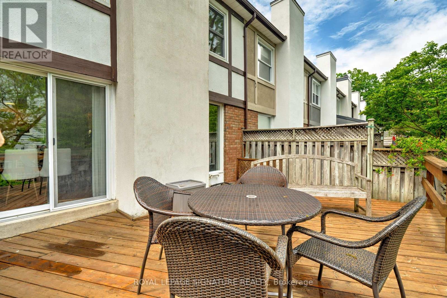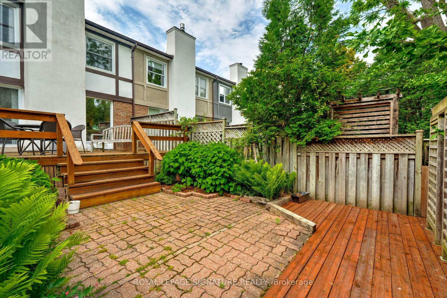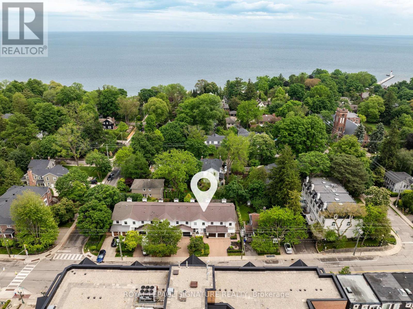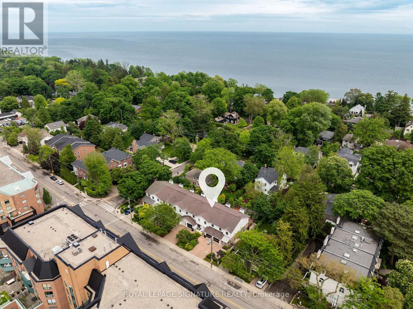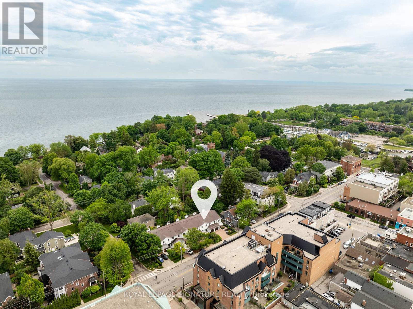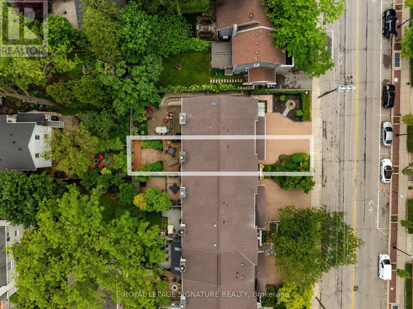3 Bedroom
2 Bathroom
1100 - 1500 sqft
Fireplace
Central Air Conditioning
Forced Air
$1,399,000
Discover the perfect opportunity to downsize in Oakville with this charming freehold townhouse, ideally situated in the heart of downtown. This spacious 3-bedroom, 1.5-bathroom home offers over 1,360 sq ft of living space across two levels above grade.The main floor features a powder room, a bright living room, a dining area, and a well-appointed kitchen that opens onto a beautiful back deck and stone courtyardideal for low-maintenance outdoor living.Upstairs, you'll find three generous bedrooms and an updated bathroom. The flexible layout easily accommodates the addition of a primary bedroom ensuite while still maintaining ample space. The finished basement provides even more living area, including a laundry room, recreation room, and plenty of storage.Recent exterior painting gives these townhomes fresh curb appeal. The unbeatable location puts you steps from the shops, restaurants, and amenities of downtown Oakville, and just two blocks from the lake.If youve been searching for an intown home to renovate and make your own, this is the opportunity youve been waiting for! (id:41954)
Property Details
|
MLS® Number
|
W12209473 |
|
Property Type
|
Single Family |
|
Community Name
|
1013 - OO Old Oakville |
|
Amenities Near By
|
Schools, Public Transit, Park |
|
Community Features
|
Community Centre |
|
Equipment Type
|
Water Heater |
|
Parking Space Total
|
2 |
|
Rental Equipment Type
|
Water Heater |
Building
|
Bathroom Total
|
2 |
|
Bedrooms Above Ground
|
3 |
|
Bedrooms Total
|
3 |
|
Appliances
|
Garage Door Opener Remote(s), Dryer, Stove, Washer, Window Coverings, Refrigerator |
|
Basement Development
|
Finished |
|
Basement Type
|
Full (finished) |
|
Construction Style Attachment
|
Attached |
|
Cooling Type
|
Central Air Conditioning |
|
Exterior Finish
|
Stucco, Brick Facing |
|
Fireplace Present
|
Yes |
|
Fireplace Total
|
1 |
|
Foundation Type
|
Block |
|
Half Bath Total
|
1 |
|
Heating Fuel
|
Natural Gas |
|
Heating Type
|
Forced Air |
|
Stories Total
|
2 |
|
Size Interior
|
1100 - 1500 Sqft |
|
Type
|
Row / Townhouse |
|
Utility Water
|
Municipal Water |
Parking
Land
|
Acreage
|
No |
|
Land Amenities
|
Schools, Public Transit, Park |
|
Sewer
|
Sanitary Sewer |
|
Size Depth
|
104 Ft ,4 In |
|
Size Frontage
|
19 Ft ,10 In |
|
Size Irregular
|
19.9 X 104.4 Ft |
|
Size Total Text
|
19.9 X 104.4 Ft |
Rooms
| Level |
Type |
Length |
Width |
Dimensions |
|
Second Level |
Primary Bedroom |
5.83 m |
5.42 m |
5.83 m x 5.42 m |
|
Second Level |
Bedroom 2 |
3.98 m |
3.09 m |
3.98 m x 3.09 m |
|
Second Level |
Bedroom 3 |
3.42 m |
2.6 m |
3.42 m x 2.6 m |
|
Basement |
Recreational, Games Room |
10.87 m |
5.81 m |
10.87 m x 5.81 m |
|
Basement |
Laundry Room |
3.35 m |
3.25 m |
3.35 m x 3.25 m |
|
Basement |
Cold Room |
2.49 m |
2.08 m |
2.49 m x 2.08 m |
|
Main Level |
Living Room |
5.42 m |
3.33 m |
5.42 m x 3.33 m |
|
Main Level |
Dining Room |
2.64 m |
2.47 m |
2.64 m x 2.47 m |
|
Main Level |
Kitchen |
4.12 m |
3.13 m |
4.12 m x 3.13 m |
https://www.realtor.ca/real-estate/28444594/188-robinson-street-oakville-oo-old-oakville-1013-oo-old-oakville
