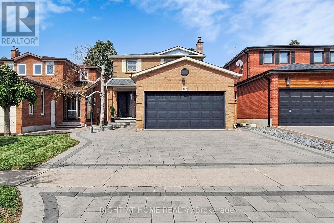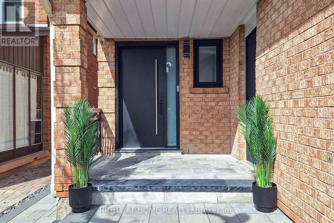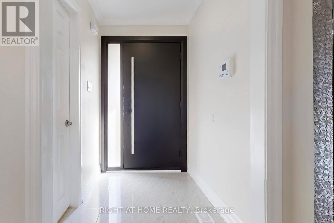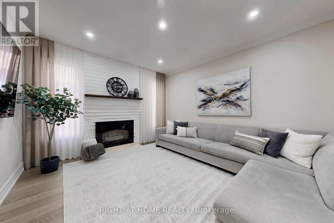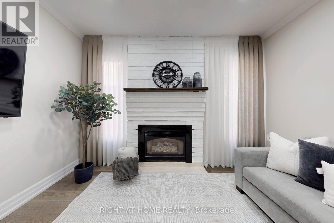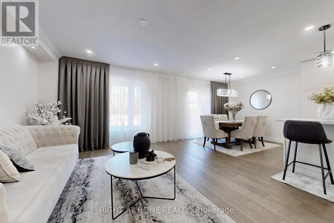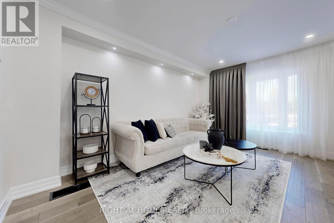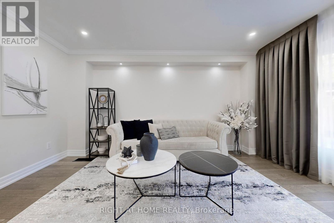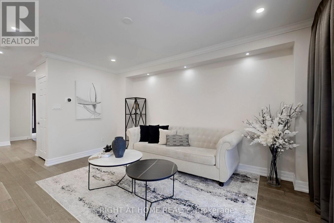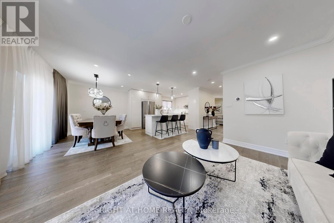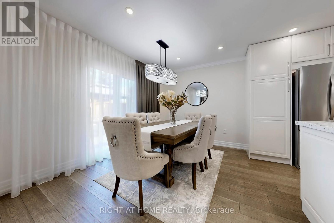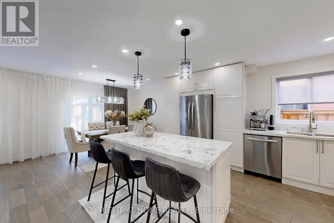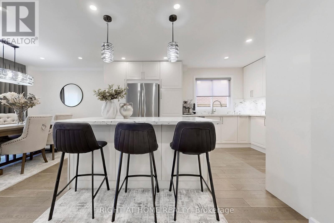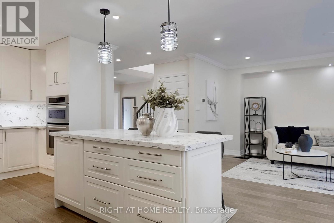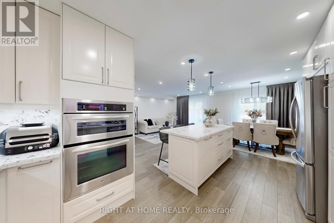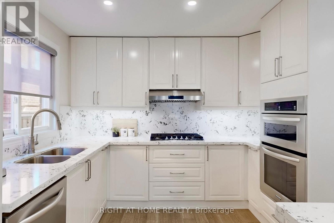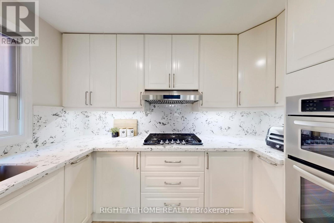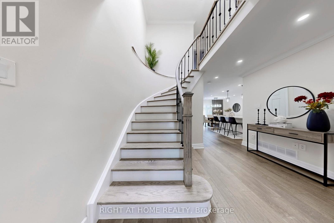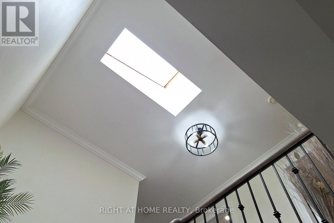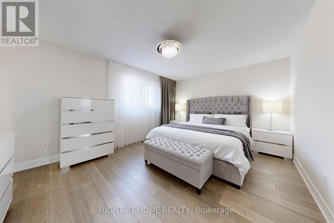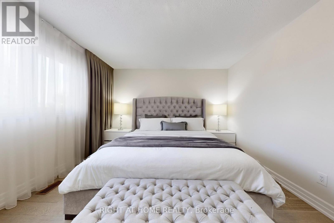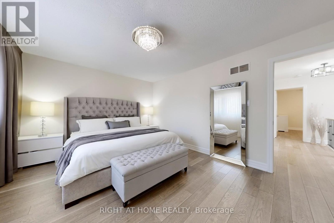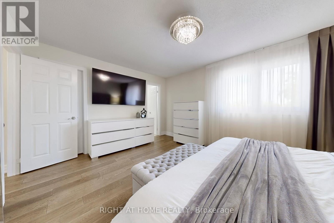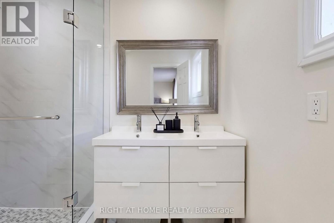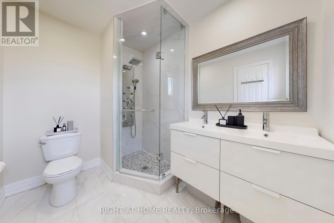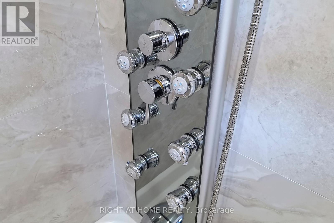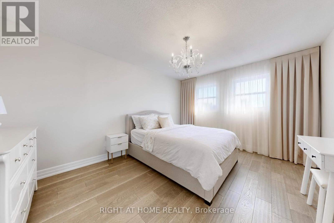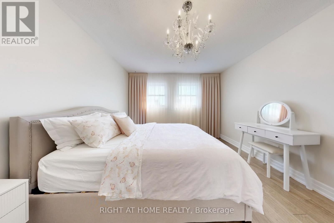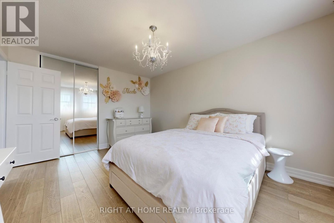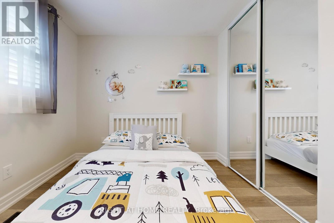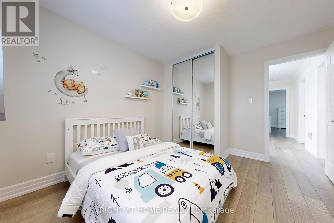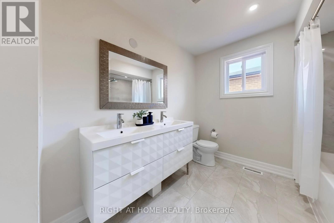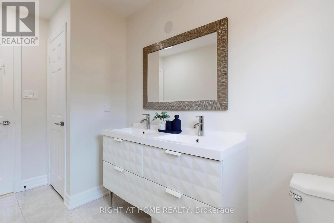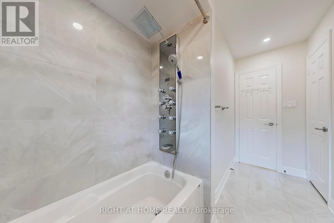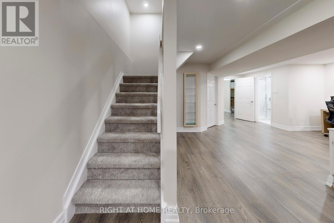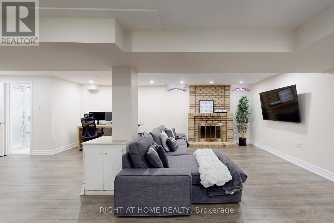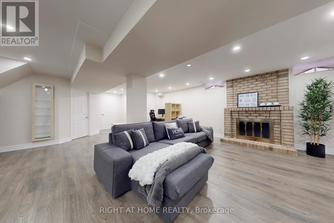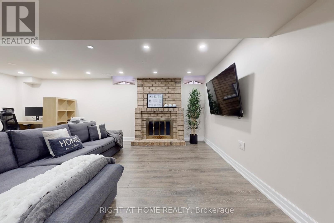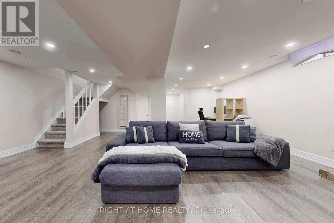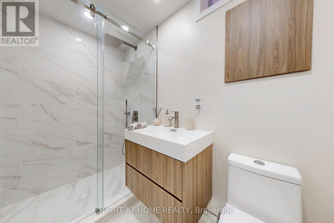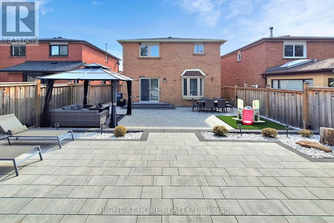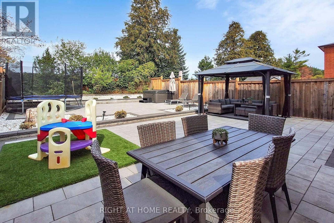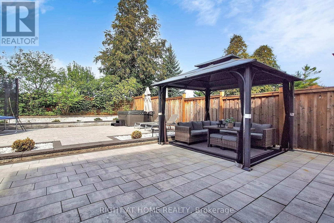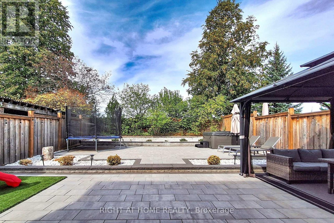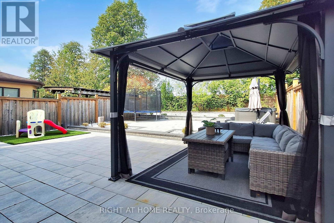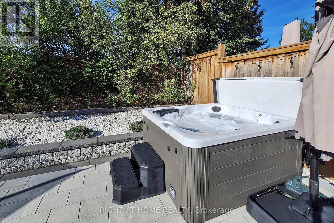4 Bedroom
4 Bathroom
1500 - 2000 sqft
Fireplace
Central Air Conditioning
Forced Air
$1,299,000
Welcome to this beautifully upgraded 3+1 bedroom, 4-bathroom home nestled in one of Vaughans most sought-after neighbourhoods. This stunning property showcases exceptional craftsmanship and attention to detail with over $238,000 in premium upgrades throughout. Enjoy elegant new flooring and stairs, a custom kitchen with upgraded countertops, backsplash, 36" stove and hood, and two renovated bathrooms with modern shower systems. The finished basement features pot lights and a full bathroom, offering additional living space or in-law suite. Exterior improvements include a new roof with skylight, professional interlocking in the front and back, new fencing, porch, and landscaping. Additional highlights include custom closets and shelving, a new entrance door, fresh paint throughout, and upgraded blinds and curtains for every window.This home blends comfort, style, and functionality perfect for families seeking quality and move-in readiness in an established community close to schools, parks, shops, and transit. (id:41954)
Property Details
|
MLS® Number
|
N12445525 |
|
Property Type
|
Single Family |
|
Community Name
|
Maple |
|
Parking Space Total
|
6 |
Building
|
Bathroom Total
|
4 |
|
Bedrooms Above Ground
|
3 |
|
Bedrooms Below Ground
|
1 |
|
Bedrooms Total
|
4 |
|
Appliances
|
Dishwasher, Dryer, Microwave, Oven, Stove, Washer, Refrigerator |
|
Basement Development
|
Finished |
|
Basement Type
|
N/a (finished) |
|
Construction Style Attachment
|
Detached |
|
Cooling Type
|
Central Air Conditioning |
|
Exterior Finish
|
Brick |
|
Fireplace Present
|
Yes |
|
Flooring Type
|
Tile, Laminate |
|
Foundation Type
|
Unknown |
|
Half Bath Total
|
1 |
|
Heating Fuel
|
Natural Gas |
|
Heating Type
|
Forced Air |
|
Stories Total
|
2 |
|
Size Interior
|
1500 - 2000 Sqft |
|
Type
|
House |
|
Utility Water
|
Municipal Water |
Parking
Land
|
Acreage
|
No |
|
Sewer
|
Sanitary Sewer |
|
Size Depth
|
133 Ft ,8 In |
|
Size Frontage
|
34 Ft ,6 In |
|
Size Irregular
|
34.5 X 133.7 Ft |
|
Size Total Text
|
34.5 X 133.7 Ft |
Rooms
| Level |
Type |
Length |
Width |
Dimensions |
|
Second Level |
Primary Bedroom |
4.72 m |
3.66 m |
4.72 m x 3.66 m |
|
Second Level |
Bedroom 2 |
4.57 m |
3.43 m |
4.57 m x 3.43 m |
|
Second Level |
Bedroom 3 |
3.51 m |
3.25 m |
3.51 m x 3.25 m |
|
Second Level |
Bathroom |
3.43 m |
2.54 m |
3.43 m x 2.54 m |
|
Basement |
Recreational, Games Room |
8.23 m |
6.58 m |
8.23 m x 6.58 m |
|
Basement |
Laundry Room |
4.57 m |
2.84 m |
4.57 m x 2.84 m |
|
Basement |
Bedroom |
2.67 m |
2.46 m |
2.67 m x 2.46 m |
|
Main Level |
Living Room |
3.84 m |
3.43 m |
3.84 m x 3.43 m |
|
Main Level |
Kitchen |
4.37 m |
3.12 m |
4.37 m x 3.12 m |
|
Main Level |
Family Room |
4.45 m |
3.61 m |
4.45 m x 3.61 m |
|
Main Level |
Dining Room |
3.12 m |
2.28 m |
3.12 m x 2.28 m |
|
Main Level |
Bathroom |
1.63 m |
1.27 m |
1.63 m x 1.27 m |
https://www.realtor.ca/real-estate/28953204/188-oliver-lane-vaughan-maple-maple
