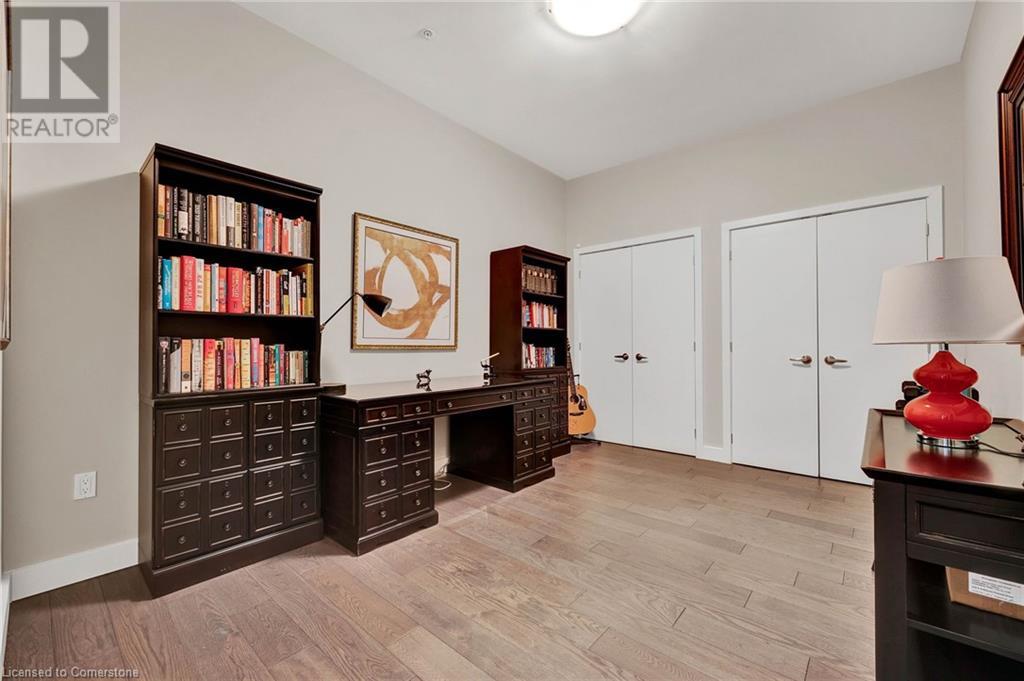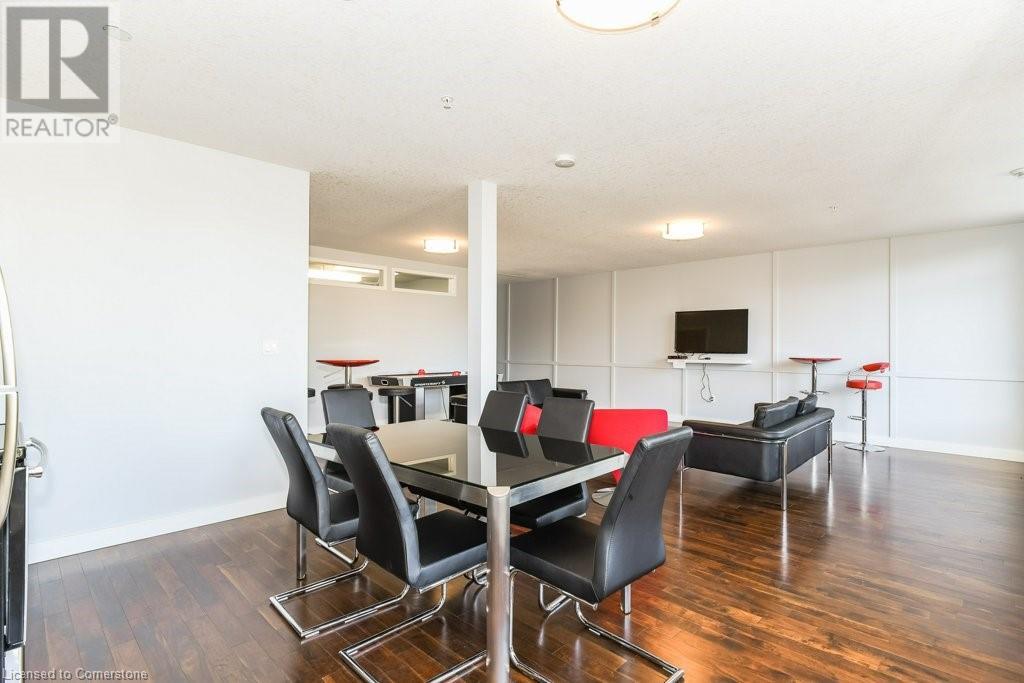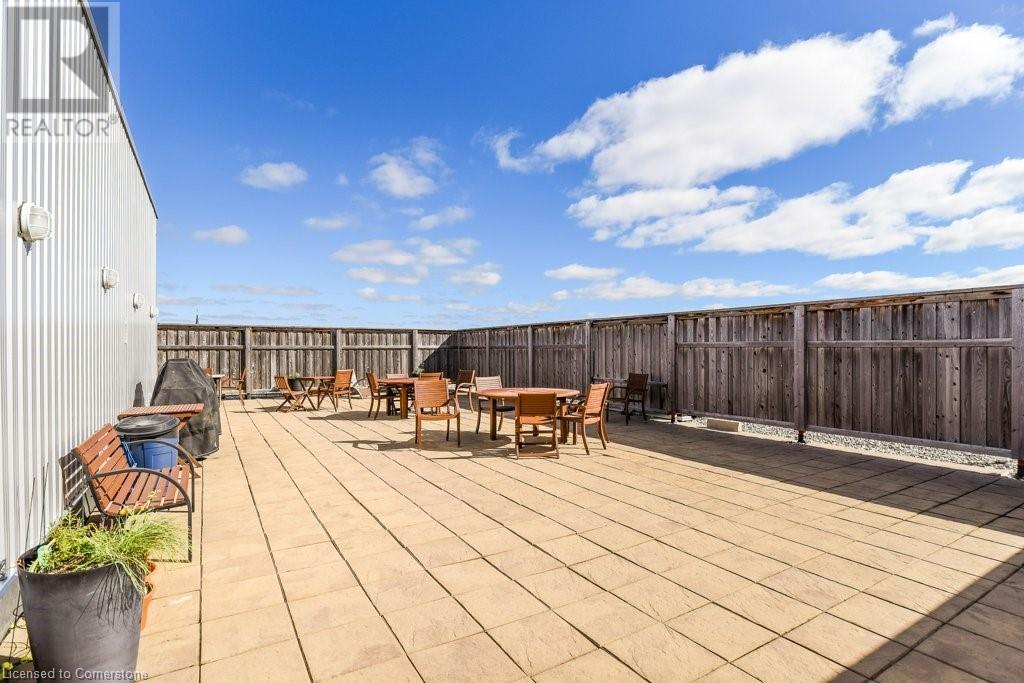188 King Street S Unit# 604 Waterloo, Ontario N2J 1P9
$1,549,000Maintenance, Insurance, Heat, Landscaping, Water, Parking
$1,314 Monthly
Maintenance, Insurance, Heat, Landscaping, Water, Parking
$1,314 MonthlyDiscover a one-of-a-kind penthouse unit at The Red, 604-188 King Street S, where modern living meets boutique charm in the heart of Uptown Waterloo. Nestled in a quiet, low-rise building, this residence offers an intimate and community-oriented living experience while delivering all the conveniences of a condo lifestyle. Fully customized by combining two units into one, this home boasts a spacious and functional layout unlike any other in the building. With over $200k in recent updates, including coffered ceilings, luxurious new bathrooms, a deep custom soaker tub, custom closets and power blinds throughout, every detail exudes elegance and comfort, thanks to the thoughtful design by Jennifer Tait Design. The private balcony, equipped with a gas hookup for a BBQ, offers breathtaking city-spanning views and tranquil vistas of the residential area below, providing a peaceful retreat from the busy street. Inside, a gas fireplace adds warmth and ambiance, making the space as inviting as it is refined. With 2 bedrooms, a large den/office, 2 full bathrooms, and nearly 1,900 sq. ft. of thoughtfully designed living space, this penthouse is perfect for those seeking a rare and spacious condo in a vibrant location. The building’s prime setting places you steps from an LRT stop for effortless transit, while a short walk brings you to Vincenzo’s, The Bauer Kitchen, boutique shops, cafes, and restaurants. For added convenience, the unit includes two underground parking spaces, a secure storage locker, and access to private communal EV parking, making it ideal for modern living. The condo fees cover all utilities except hydro, simplifying monthly expenses. Whether you’re seeking a lifestyle change or a sophisticated home in an exclusive setting, this penthouse offers the perfect blend of convenience, luxury, and community. Don’t miss this rare opportunity to own a truly unique residence in Uptown Waterloo—your perfect retreat awaits at The Red. (id:41954)
Property Details
| MLS® Number | 40687117 |
| Property Type | Single Family |
| Amenities Near By | Hospital, Park, Place Of Worship, Public Transit, Schools, Shopping |
| Community Features | Community Centre |
| Equipment Type | None |
| Features | Southern Exposure, Balcony, Automatic Garage Door Opener |
| Parking Space Total | 2 |
| Rental Equipment Type | None |
| Storage Type | Locker |
Building
| Bathroom Total | 2 |
| Bedrooms Above Ground | 3 |
| Bedrooms Total | 3 |
| Amenities | Exercise Centre, Party Room |
| Appliances | Dishwasher, Dryer, Microwave, Refrigerator, Stove, Water Softener, Washer, Hood Fan, Window Coverings |
| Basement Type | None |
| Constructed Date | 2012 |
| Construction Style Attachment | Attached |
| Cooling Type | Central Air Conditioning |
| Exterior Finish | Aluminum Siding, Brick |
| Fireplace Present | Yes |
| Fireplace Total | 1 |
| Heating Fuel | Natural Gas |
| Heating Type | Forced Air |
| Stories Total | 1 |
| Size Interior | 1854 Sqft |
| Type | Apartment |
| Utility Water | Municipal Water |
Parking
| Underground | |
| Visitor Parking |
Land
| Access Type | Rail Access |
| Acreage | No |
| Land Amenities | Hospital, Park, Place Of Worship, Public Transit, Schools, Shopping |
| Sewer | Municipal Sewage System |
| Size Total | 0|under 1/2 Acre |
| Size Total Text | 0|under 1/2 Acre |
| Zoning Description | C2 |
Rooms
| Level | Type | Length | Width | Dimensions |
|---|---|---|---|---|
| Main Level | Storage | 5'2'' x 5'2'' | ||
| Main Level | Living Room | 17'6'' x 13'10'' | ||
| Main Level | Kitchen | 13'4'' x 15'8'' | ||
| Main Level | Dining Room | 9'3'' x 15'8'' | ||
| Main Level | 5pc Bathroom | 8'8'' x 11'5'' | ||
| Main Level | Primary Bedroom | 13'6'' x 15'7'' | ||
| Main Level | Bedroom | 17'0'' x 11'7'' | ||
| Main Level | Bedroom | 10'3'' x 13'3'' | ||
| Main Level | 4pc Bathroom | 10'4'' x 9'8'' |
https://www.realtor.ca/real-estate/27794383/188-king-street-s-unit-604-waterloo
Interested?
Contact us for more information













































