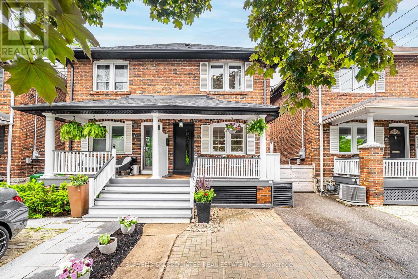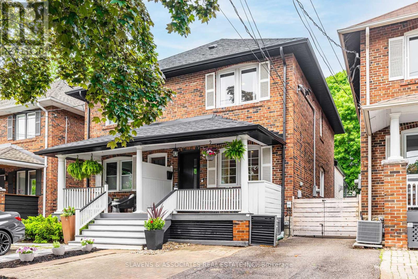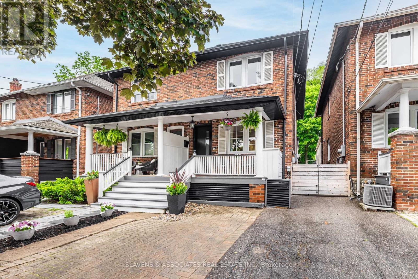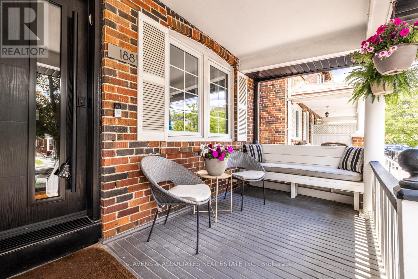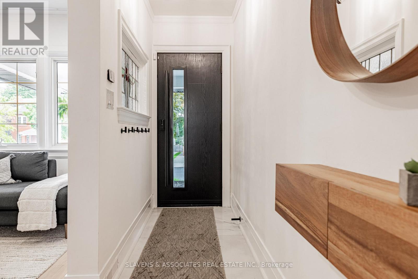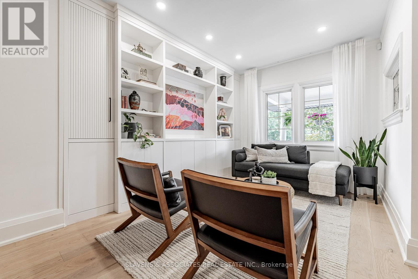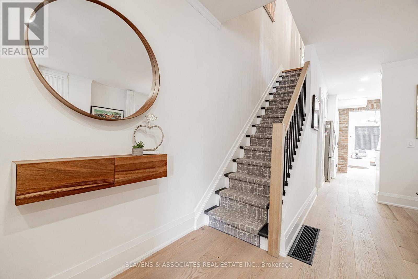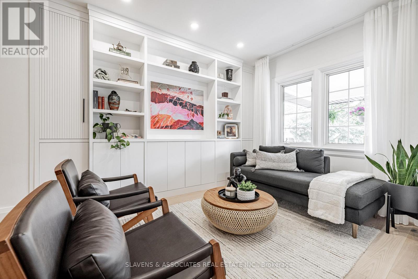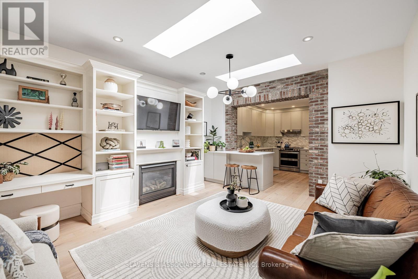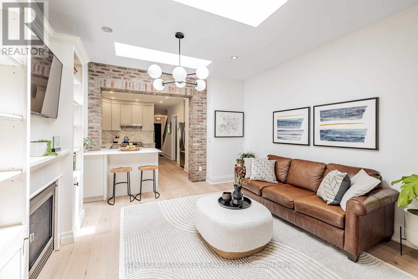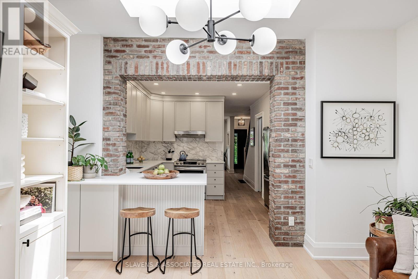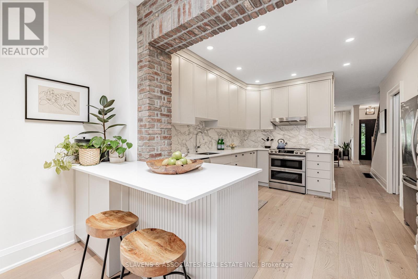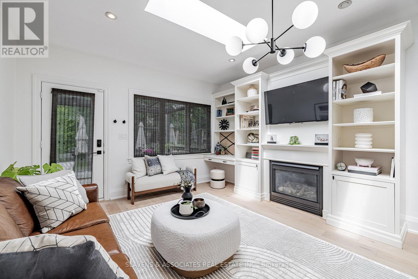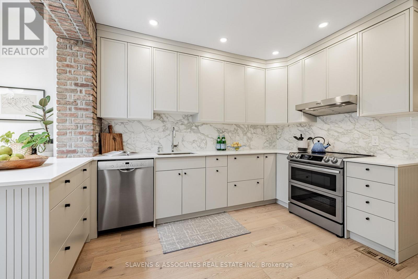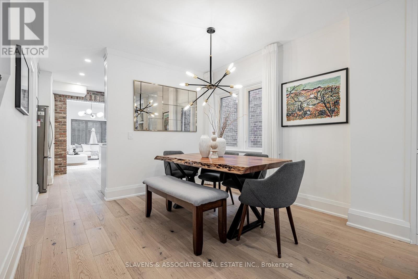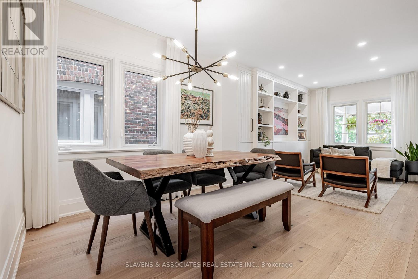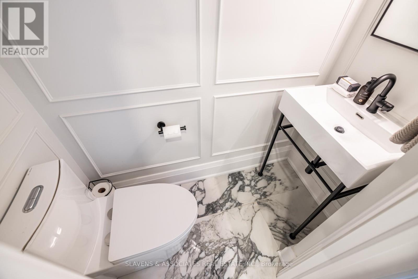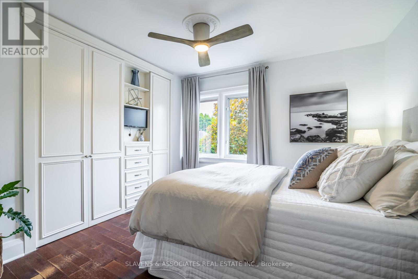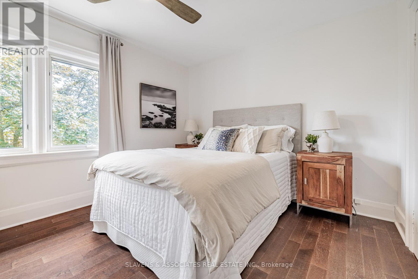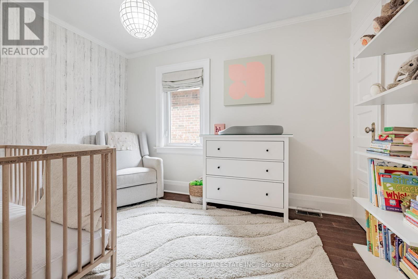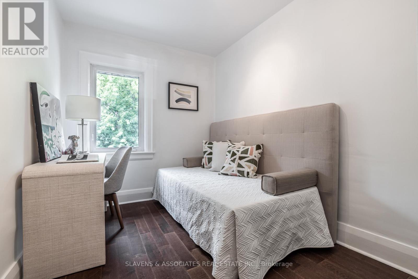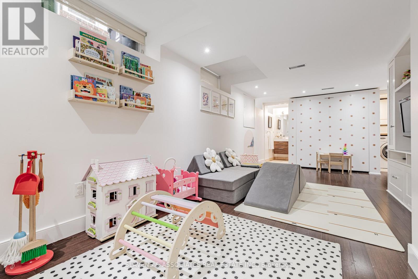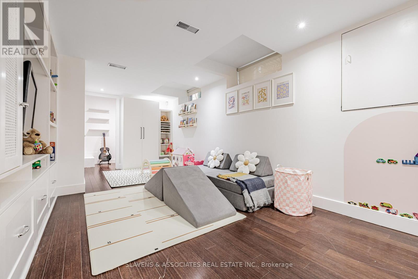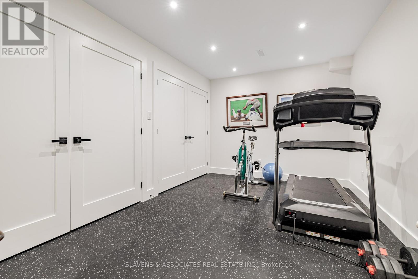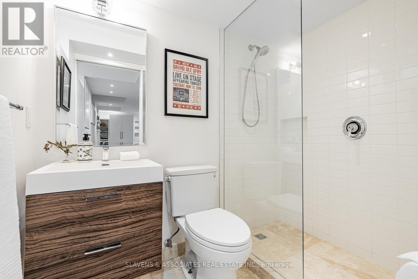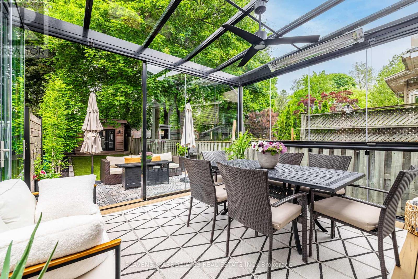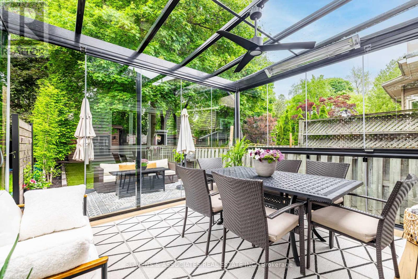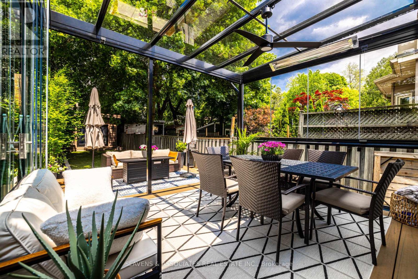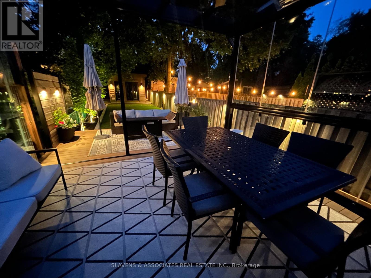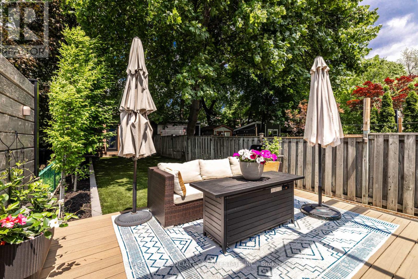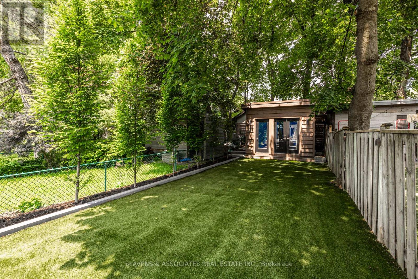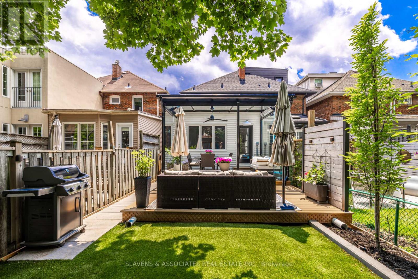188 Fairlawn Avenue Toronto (Lawrence Park North), Ontario M5M 1S8
$1,699,000
Beautifully Renovated Family Home in Highly coveted Bedford Park! Remodelled with high-end upgrades, this sun-drenched, move-in-ready home offers the perfect blend of luxury, function, and location. The open-concept living/dining area features wide-plank hardwood floors and a renovated powder room. A sleek, modern kitchen with quartz counters and stainless steel appliances flows seamlessly into the family room, featuring skylights and a walkout to the glass sunroom complete with dual heaters. The sunroom features sliding glass panels, a fan and serene views of the deep, landscaped backyard - an entertainers dream - regraded with new turf, composite TREX decking, upgraded 200- amp service extending to the large shed, plus a natural gas line for your BBQ/firepit. The lower level boasts an underpinned home gym, upgraded rec/playroom, refinished utilities room, and new sump pump (2024). New roof in 2021. Situated on one of Fairlawns best blocks, just steps to John Wanless Jr. PS, TTC, Yonge St., shops/restaurants & minutes to Hwy 401. A rare find in one of Toronto's premier neighbourhoods. (id:41954)
Open House
This property has open houses!
2:00 pm
Ends at:4:00 pm
2:00 pm
Ends at:4:00 pm
Property Details
| MLS® Number | C12212156 |
| Property Type | Single Family |
| Community Name | Lawrence Park North |
| Parking Space Total | 1 |
Building
| Bathroom Total | 3 |
| Bedrooms Above Ground | 3 |
| Bedrooms Below Ground | 1 |
| Bedrooms Total | 4 |
| Appliances | Alarm System, Dishwasher, Dryer, Oven, Hood Fan, Washer, Whirlpool, Window Coverings, Refrigerator |
| Basement Development | Finished |
| Basement Type | N/a (finished) |
| Construction Style Attachment | Semi-detached |
| Cooling Type | Central Air Conditioning |
| Exterior Finish | Brick |
| Fireplace Present | Yes |
| Flooring Type | Tile, Cushion/lino/vinyl, Hardwood, Laminate |
| Foundation Type | Concrete |
| Half Bath Total | 1 |
| Heating Fuel | Natural Gas |
| Heating Type | Forced Air |
| Stories Total | 2 |
| Size Interior | 1100 - 1500 Sqft |
| Type | House |
| Utility Water | Municipal Water |
Parking
| No Garage |
Land
| Acreage | No |
| Sewer | Sanitary Sewer |
| Size Depth | 149 Ft ,9 In |
| Size Frontage | 17 Ft ,10 In |
| Size Irregular | 17.9 X 149.8 Ft |
| Size Total Text | 17.9 X 149.8 Ft |
Rooms
| Level | Type | Length | Width | Dimensions |
|---|---|---|---|---|
| Second Level | Primary Bedroom | 3.35 m | 3.28 m | 3.35 m x 3.28 m |
| Second Level | Bedroom 2 | 3.48 m | 2.51 m | 3.48 m x 2.51 m |
| Second Level | Bedroom 3 | 3.4 m | 2.34 m | 3.4 m x 2.34 m |
| Basement | Exercise Room | 4.27 m | 2.95 m | 4.27 m x 2.95 m |
| Basement | Laundry Room | 1.45 m | 1.52 m | 1.45 m x 1.52 m |
| Basement | Recreational, Games Room | 6.3 m | 2.74 m | 6.3 m x 2.74 m |
| Main Level | Foyer | 2.03 m | 1.07 m | 2.03 m x 1.07 m |
| Main Level | Living Room | 3.51 m | 2.82 m | 3.51 m x 2.82 m |
| Main Level | Dining Room | 3.51 m | 3.18 m | 3.51 m x 3.18 m |
| Main Level | Kitchen | 4.27 m | 3.12 m | 4.27 m x 3.12 m |
| Main Level | Family Room | 4.67 m | 4.311 m | 4.67 m x 4.311 m |
| Main Level | Sunroom | 4.17 m | 3.58 m | 4.17 m x 3.58 m |
Interested?
Contact us for more information
