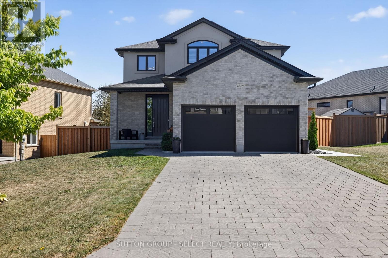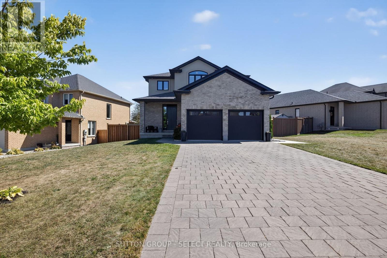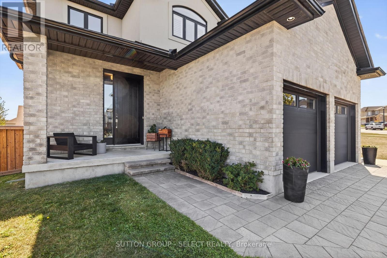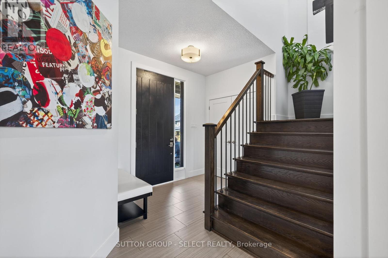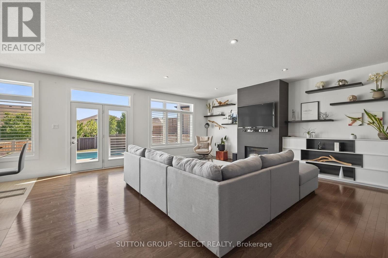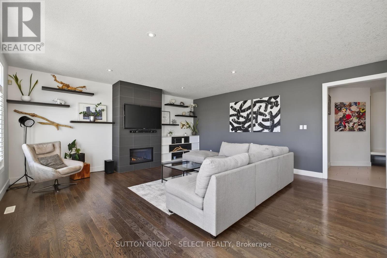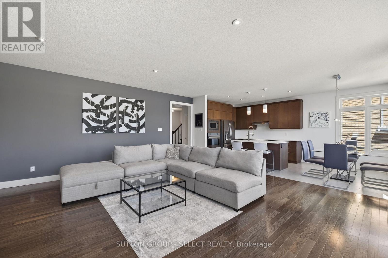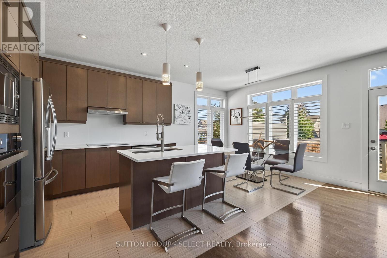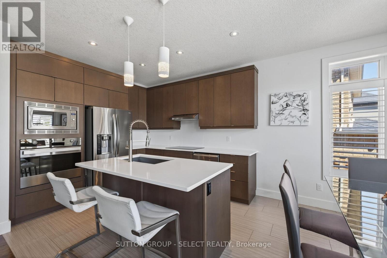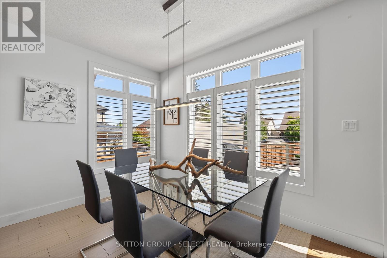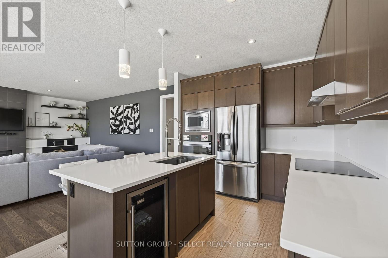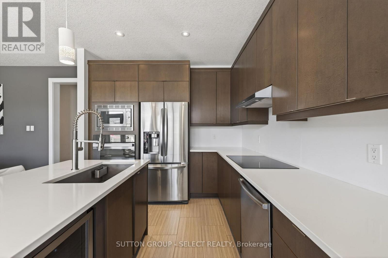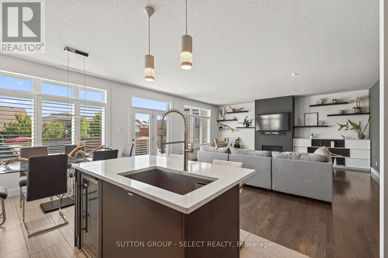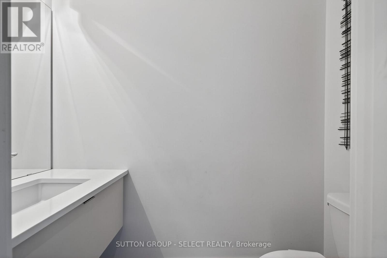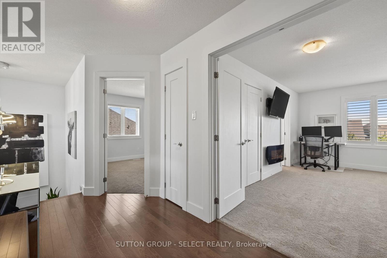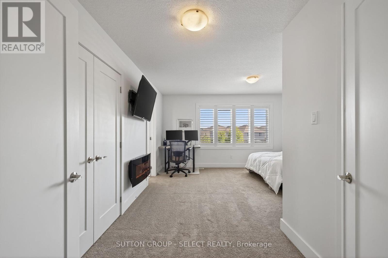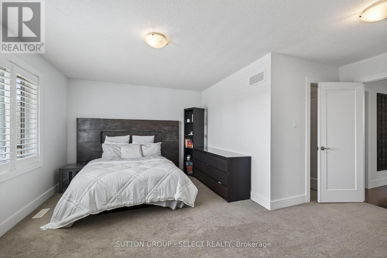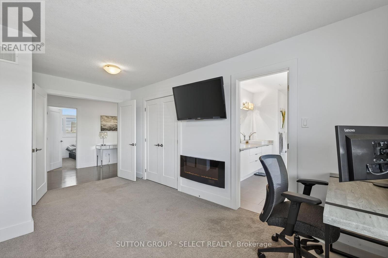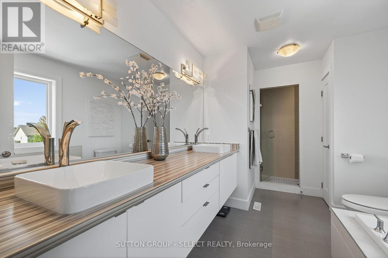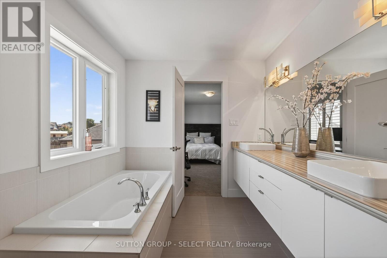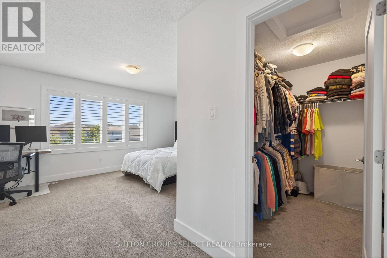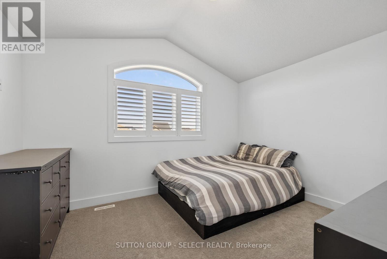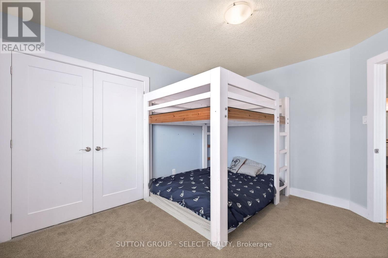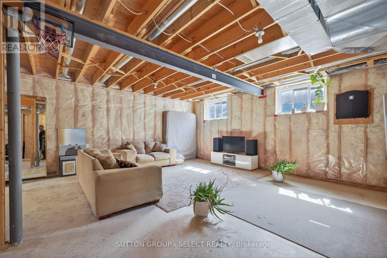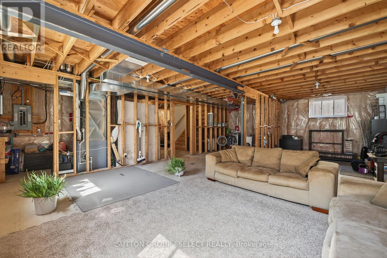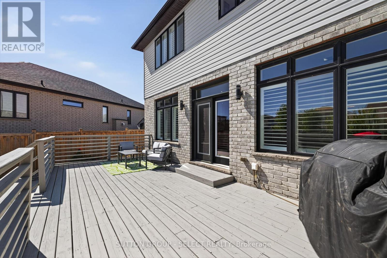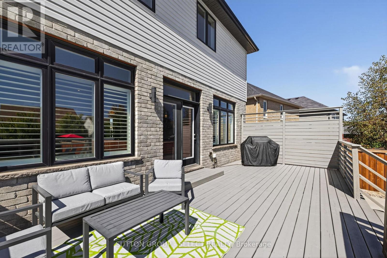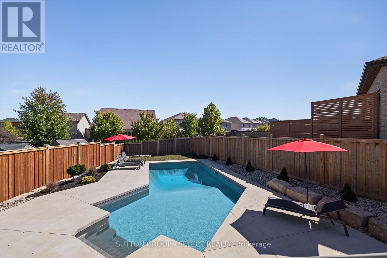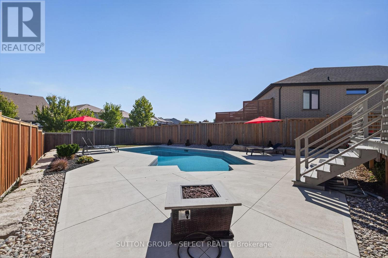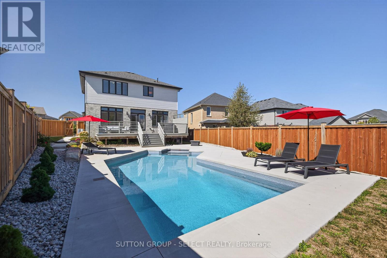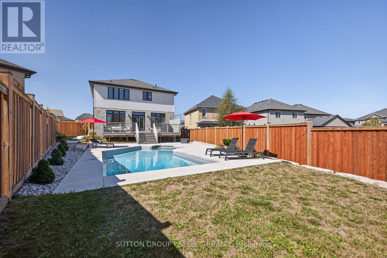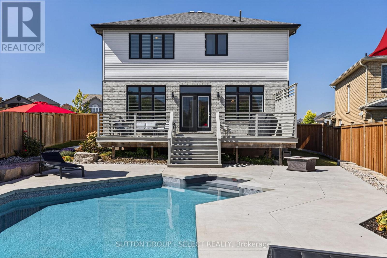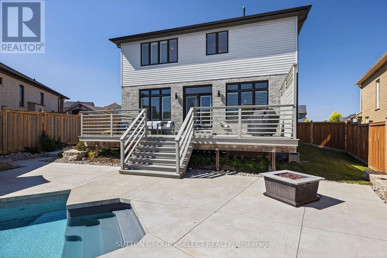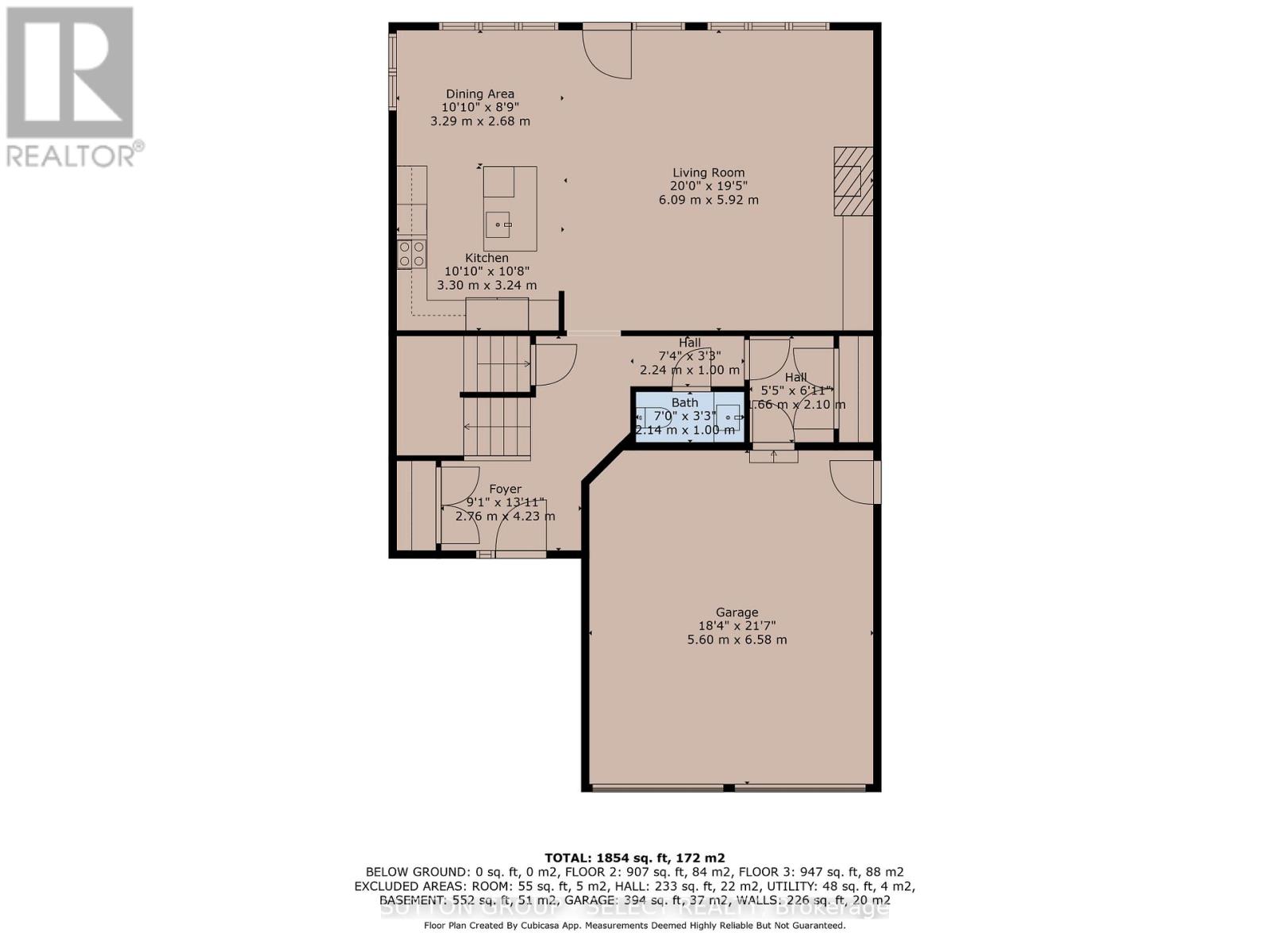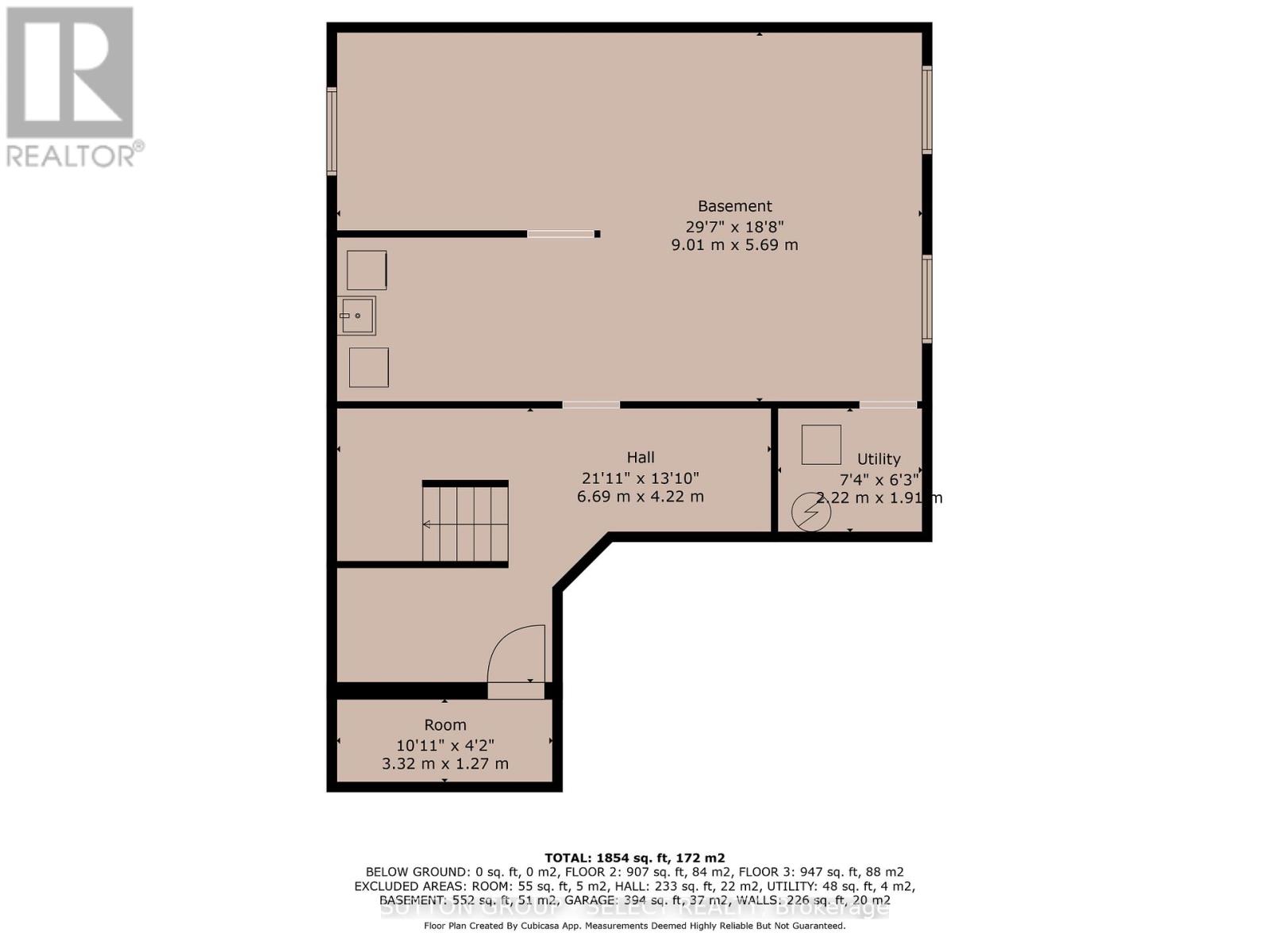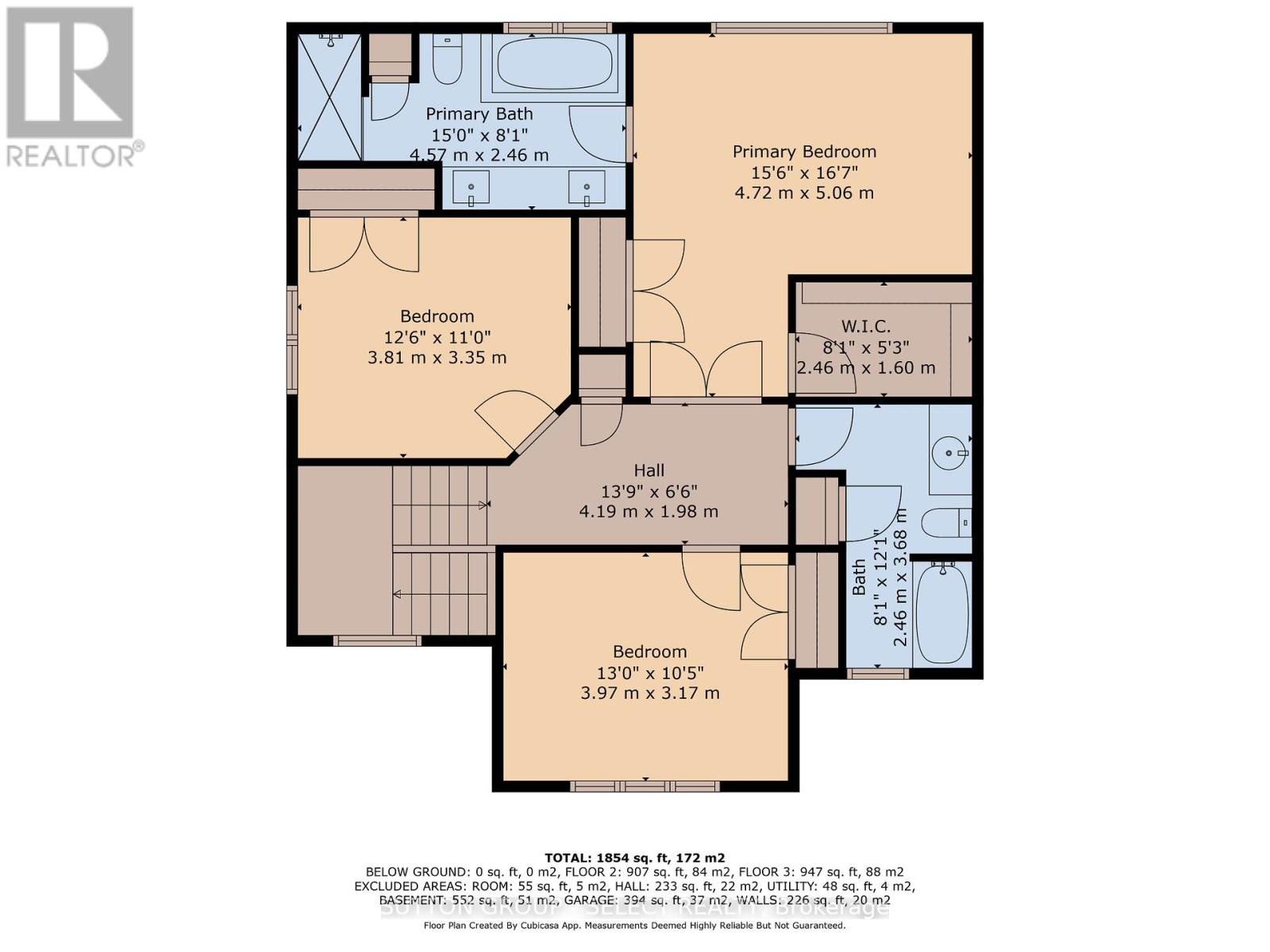3 Bedroom
3 Bathroom
1500 - 2000 sqft
Fireplace
Inground Pool
Central Air Conditioning
Forced Air
Landscaped
$869,000
Located in a desirable and quiet Northwest London neighbourhood, this 2-storey family home has curb appeal, a stunning fully fenced backyard and great pool for the family . The open concept main floor plan features a large living room with fireplace insert and accent wall. The adjacent dining area has plenty of natural light and provides access to the backyard. The fabulous kitchen overlooks it all highlighted by a built-in oven and countertop range, amazing island with bar fridge & bar seating, and plenty of storage. The second level has a great primary suite with large walk-in closet and a fantastic ensuite bathroom featuring double vanity, soaker tub and a tiled shower with glass door. There are 2 additional bedrooms and a full bathroom on the second level. The basement is unfinished and awaits your finishing touches. The highlight of the home is the fully fenced backyard with a large deck area leading to a concrete patio surrounding a lovely inground pool. Book your private showing today! (id:41954)
Property Details
|
MLS® Number
|
X12419858 |
|
Property Type
|
Single Family |
|
Community Name
|
North S |
|
Amenities Near By
|
Park, Place Of Worship, Schools, Public Transit |
|
Equipment Type
|
Water Heater |
|
Features
|
Irregular Lot Size, Flat Site, Sump Pump |
|
Parking Space Total
|
6 |
|
Pool Type
|
Inground Pool |
|
Rental Equipment Type
|
Water Heater |
Building
|
Bathroom Total
|
3 |
|
Bedrooms Above Ground
|
3 |
|
Bedrooms Total
|
3 |
|
Amenities
|
Fireplace(s) |
|
Appliances
|
Garage Door Opener Remote(s), Oven - Built-in, Range, Dishwasher, Dryer, Microwave, Oven, Washer, Refrigerator |
|
Basement Development
|
Unfinished |
|
Basement Type
|
Full (unfinished) |
|
Construction Style Attachment
|
Detached |
|
Cooling Type
|
Central Air Conditioning |
|
Exterior Finish
|
Brick, Vinyl Siding |
|
Fire Protection
|
Smoke Detectors |
|
Fireplace Present
|
Yes |
|
Fireplace Total
|
1 |
|
Fireplace Type
|
Insert |
|
Foundation Type
|
Poured Concrete |
|
Half Bath Total
|
1 |
|
Heating Fuel
|
Natural Gas |
|
Heating Type
|
Forced Air |
|
Stories Total
|
2 |
|
Size Interior
|
1500 - 2000 Sqft |
|
Type
|
House |
|
Utility Water
|
Municipal Water |
Parking
Land
|
Acreage
|
No |
|
Fence Type
|
Fenced Yard |
|
Land Amenities
|
Park, Place Of Worship, Schools, Public Transit |
|
Landscape Features
|
Landscaped |
|
Sewer
|
Sanitary Sewer |
|
Size Depth
|
144 Ft ,7 In |
|
Size Frontage
|
78 Ft ,10 In |
|
Size Irregular
|
78.9 X 144.6 Ft |
|
Size Total Text
|
78.9 X 144.6 Ft |
|
Zoning Description
|
R1-13 |
Rooms
| Level |
Type |
Length |
Width |
Dimensions |
|
Second Level |
Primary Bedroom |
4.72 m |
5.06 m |
4.72 m x 5.06 m |
|
Second Level |
Bedroom |
3.81 m |
3.35 m |
3.81 m x 3.35 m |
|
Second Level |
Bedroom 3 |
3.97 m |
3.17 m |
3.97 m x 3.17 m |
|
Basement |
Utility Room |
2.22 m |
1.91 m |
2.22 m x 1.91 m |
|
Ground Level |
Living Room |
6.09 m |
5.92 m |
6.09 m x 5.92 m |
|
Ground Level |
Dining Room |
3.29 m |
2.68 m |
3.29 m x 2.68 m |
|
Ground Level |
Kitchen |
3.3 m |
3.24 m |
3.3 m x 3.24 m |
https://www.realtor.ca/real-estate/28897700/1879-couldridge-way-london-north-north-s-north-s
