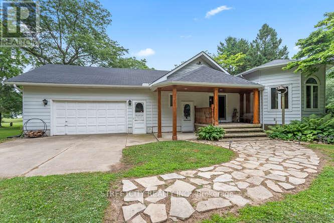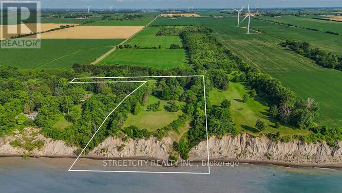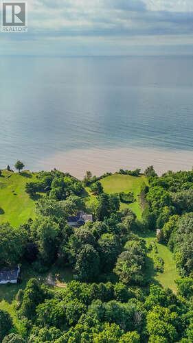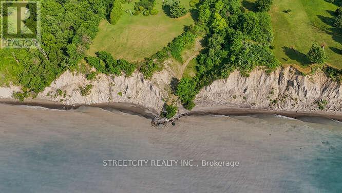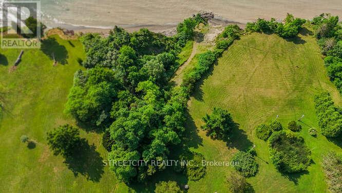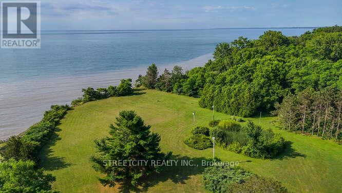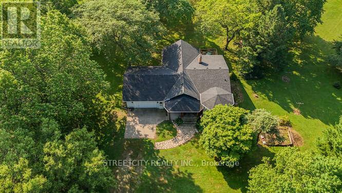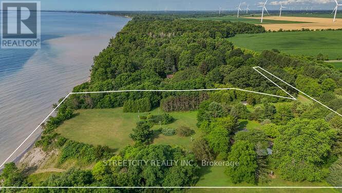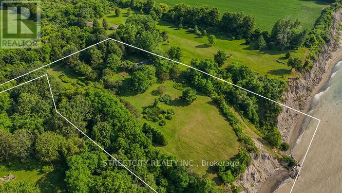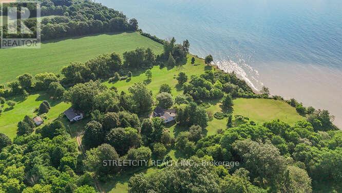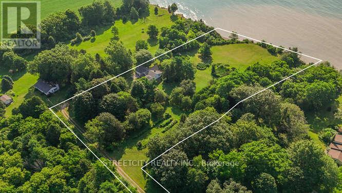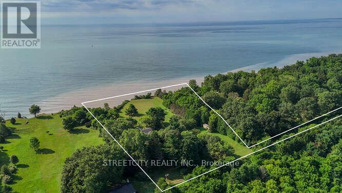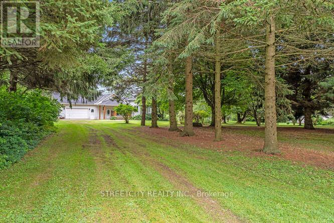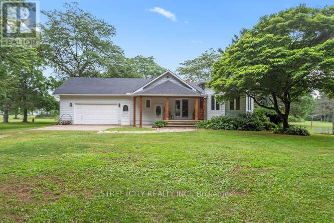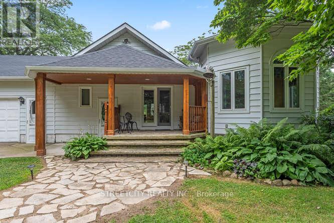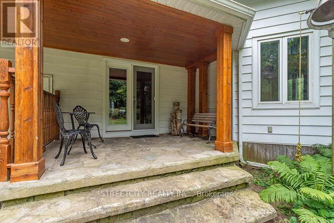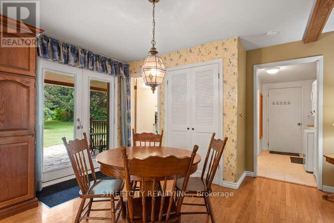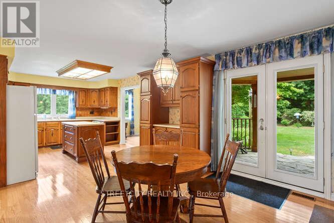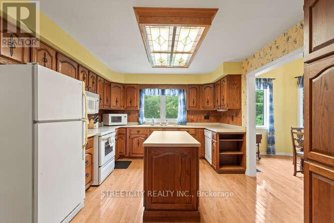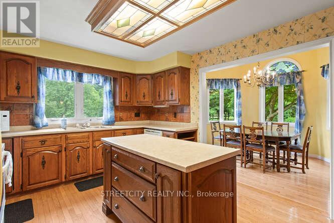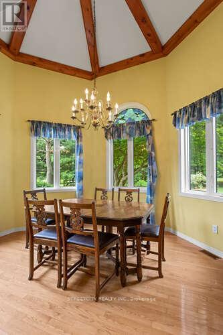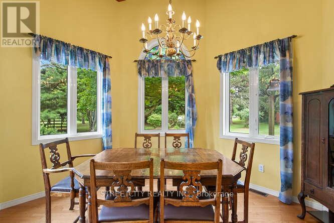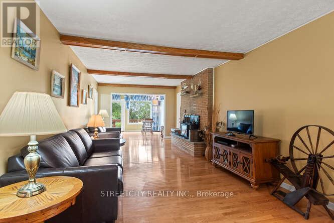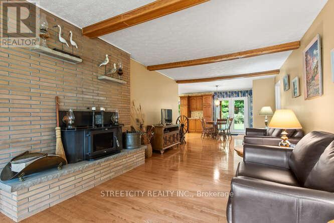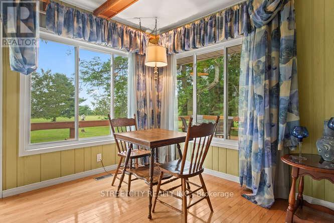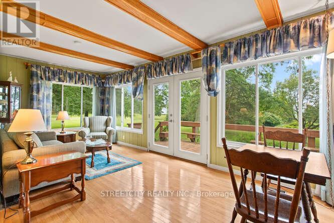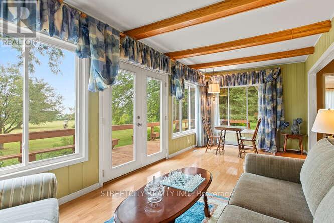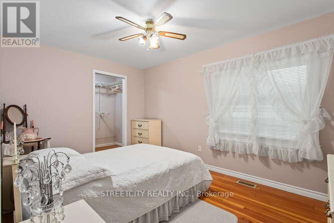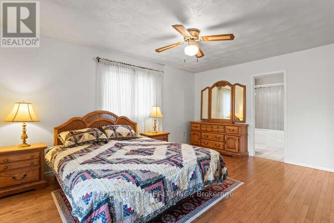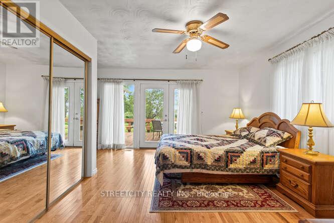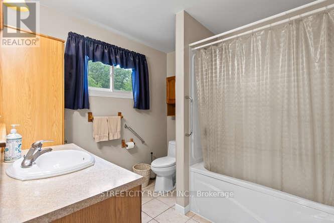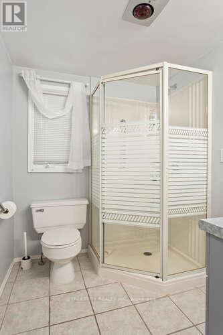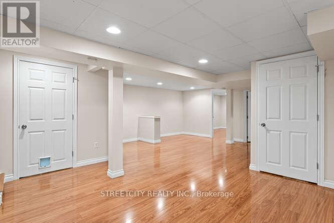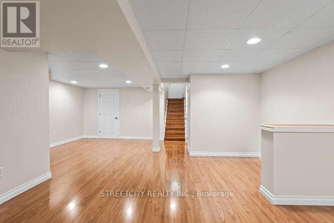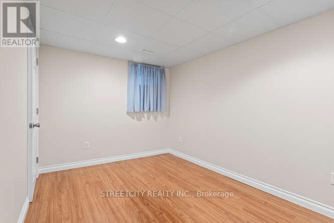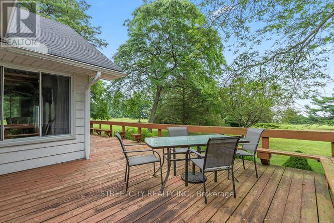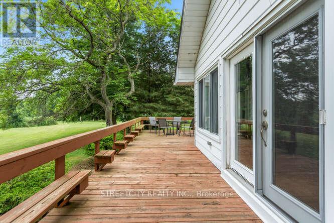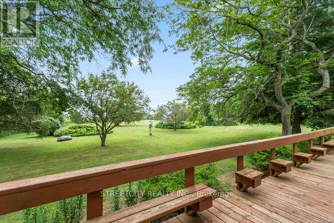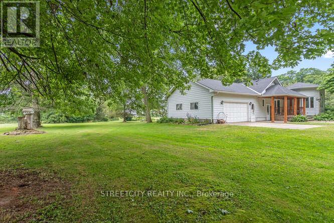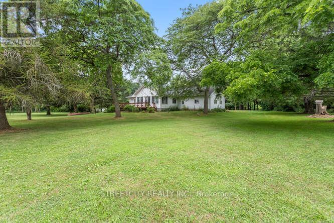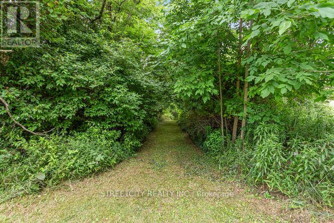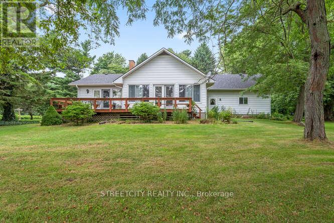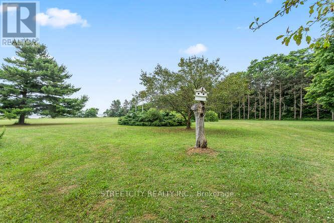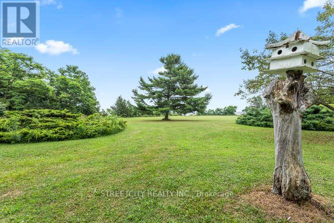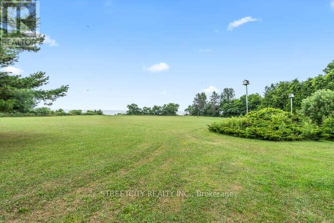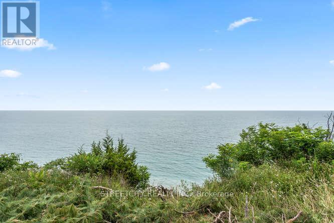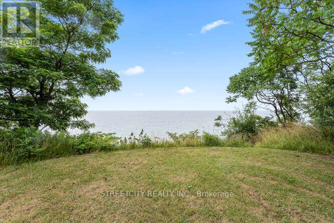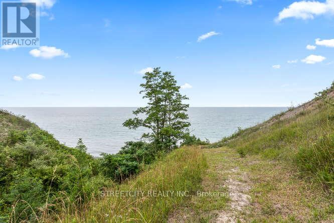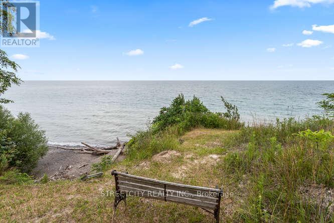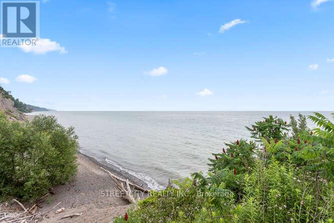4 Bedroom
2 Bathroom
2000 - 2500 sqft
Bungalow
Fireplace
Other
Waterfront
Acreage
Landscaped
$899,900
Welcome to your serene escape on the shores of Lake Erie, where every day feels like a retreat. This beautifully appointed four-bedroom, two-bath home offers stunning lake views, and it is situated on just over 6 acres of beautiful grounds leading up to the shore. Step inside to discover warm hardwood floors that flow seamlessly throughout, leading you to a gracious dining room perfect for family gatherings and intimate dinners. The well-appointed kitchen is ready for your culinary creations. Nestled in a park-like setting with mature trees providing dappled shade, this property features a tranquil pond and private access to a sandy beach, allowing you to embrace nature right at your doorstep. Relax on your large back deck while enjoying the cool lake breeze, or stroll down to the water for a quiet morning coffee by the shore. Offering efficient year-round living with a geothermal furnace, this property is equally suited as a cozy family home or a peaceful vacation getaway. It includes a spacious two-car attached garage for your convenience and is located close to Ridgetown and Chatham, providing the perfect balance of tranquil lakefront living with easy access to town amenities. Whether you are gathering with loved ones, exploring your private beach, or simply watching the sunset from your sunroom, or down from the beach, this property offers a rare blend of comfort, beauty, and connection to nature on Lake Erie ready to welcome you home, season after season. (id:41954)
Property Details
|
MLS® Number
|
X12283034 |
|
Property Type
|
Single Family |
|
Community Name
|
Ridgetown |
|
Amenities Near By
|
Beach |
|
Easement
|
Unknown, None |
|
Features
|
Wooded Area, Irregular Lot Size, Waterway, Flat Site, Lane, Carpet Free, Country Residential, Sump Pump |
|
Parking Space Total
|
12 |
|
Structure
|
Patio(s), Porch, Shed |
|
View Type
|
View, Lake View, View Of Water, Direct Water View |
|
Water Front Name
|
Lake Erie |
|
Water Front Type
|
Waterfront |
Building
|
Bathroom Total
|
2 |
|
Bedrooms Above Ground
|
2 |
|
Bedrooms Below Ground
|
2 |
|
Bedrooms Total
|
4 |
|
Amenities
|
Fireplace(s) |
|
Appliances
|
Garage Door Opener Remote(s), Water Heater, Water Softener, All |
|
Architectural Style
|
Bungalow |
|
Basement Development
|
Finished |
|
Basement Type
|
Full (finished) |
|
Exterior Finish
|
Aluminum Siding |
|
Fireplace Present
|
Yes |
|
Fireplace Total
|
1 |
|
Foundation Type
|
Block |
|
Heating Fuel
|
Wood |
|
Heating Type
|
Other |
|
Stories Total
|
1 |
|
Size Interior
|
2000 - 2500 Sqft |
|
Type
|
House |
Parking
Land
|
Access Type
|
Public Road, Year-round Access |
|
Acreage
|
Yes |
|
Land Amenities
|
Beach |
|
Landscape Features
|
Landscaped |
|
Sewer
|
Septic System |
|
Size Depth
|
700 Ft ,6 In |
|
Size Frontage
|
695 Ft ,6 In |
|
Size Irregular
|
695.5 X 700.5 Ft ; 695.45x33.12x409.52x36.90x140.79x51.61 |
|
Size Total Text
|
695.5 X 700.5 Ft ; 695.45x33.12x409.52x36.90x140.79x51.61|5 - 9.99 Acres |
Rooms
| Level |
Type |
Length |
Width |
Dimensions |
|
Lower Level |
Bedroom 3 |
3.6 m |
2.56 m |
3.6 m x 2.56 m |
|
Lower Level |
Bedroom 4 |
3.44 m |
2.56 m |
3.44 m x 2.56 m |
|
Lower Level |
Great Room |
6.77 m |
5.97 m |
6.77 m x 5.97 m |
|
Main Level |
Kitchen |
5.18 m |
2.89 m |
5.18 m x 2.89 m |
|
Main Level |
Dining Room |
4.21 m |
3.05 m |
4.21 m x 3.05 m |
|
Main Level |
Eating Area |
3.05 m |
2.13 m |
3.05 m x 2.13 m |
|
Main Level |
Bathroom |
|
|
Measurements not available |
|
Main Level |
Family Room |
7.32 m |
3.54 m |
7.32 m x 3.54 m |
|
Main Level |
Sunroom |
6.52 m |
3.02 m |
6.52 m x 3.02 m |
|
Main Level |
Primary Bedroom |
4.61 m |
3.57 m |
4.61 m x 3.57 m |
|
Main Level |
Bedroom 2 |
4.27 m |
2.87 m |
4.27 m x 2.87 m |
|
Main Level |
Bathroom |
|
|
Measurements not available |
Utilities
|
Electricity
|
Installed |
|
Electricity Connected
|
Connected |
|
Sewer
|
Installed |
https://www.realtor.ca/real-estate/28601003/18725-desmond-road-chatham-kent-ridgetown-ridgetown
