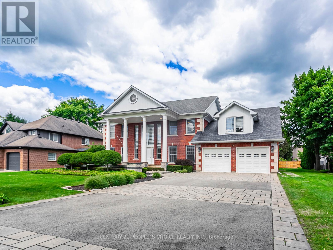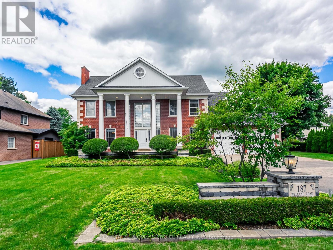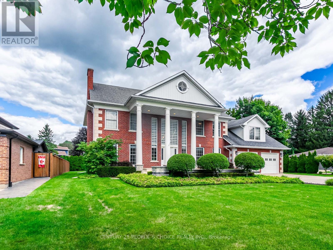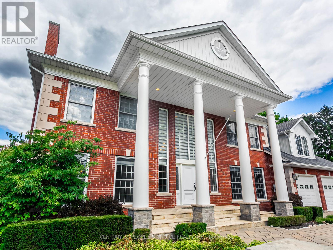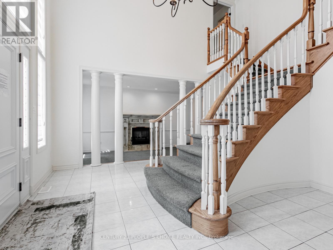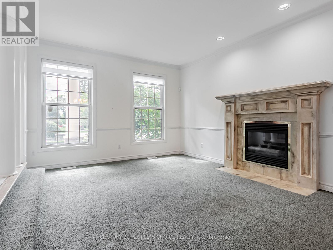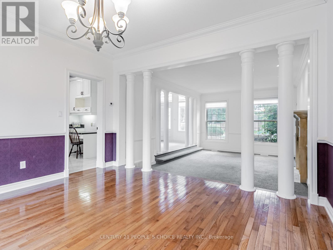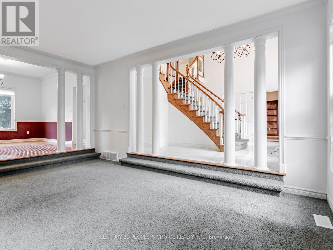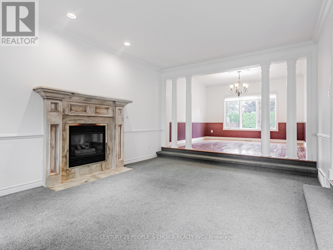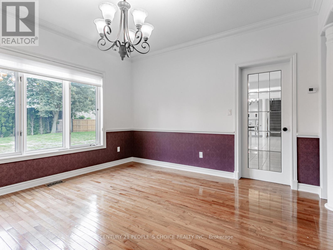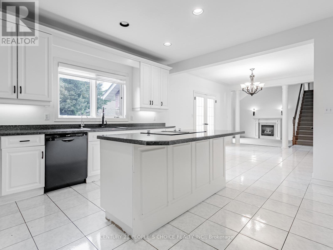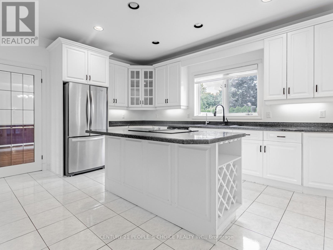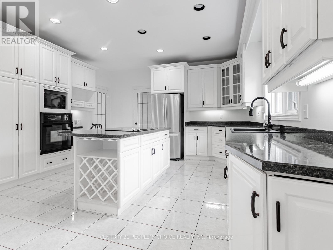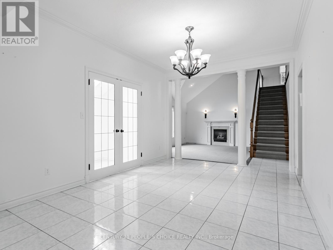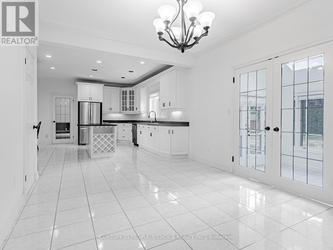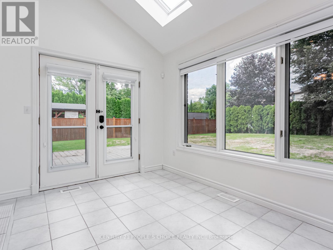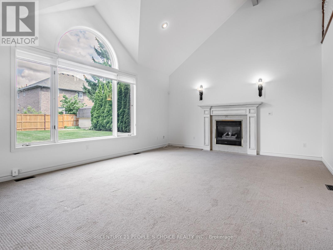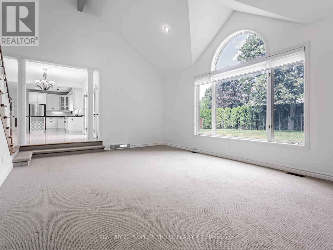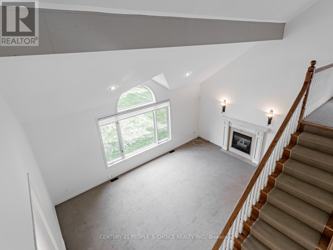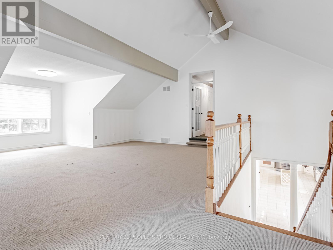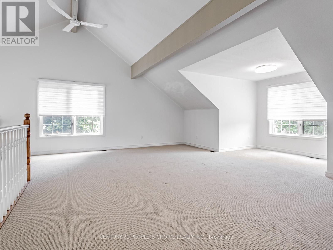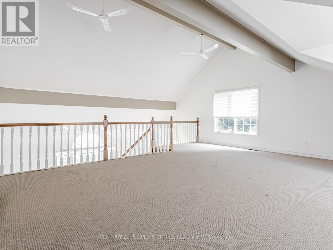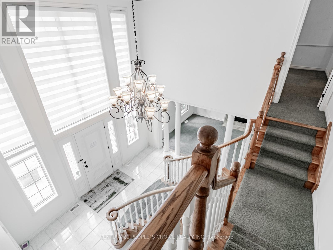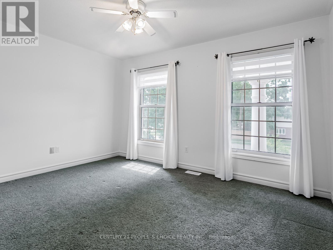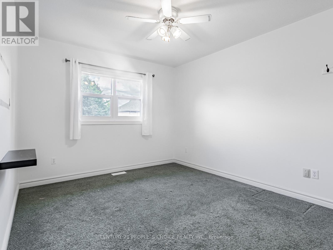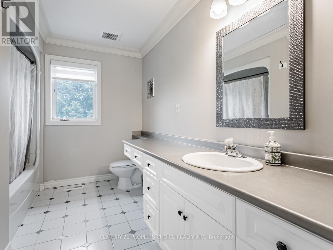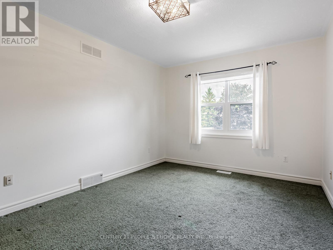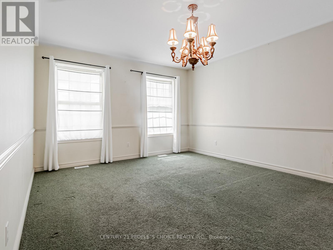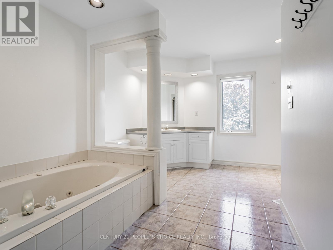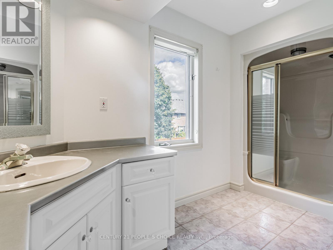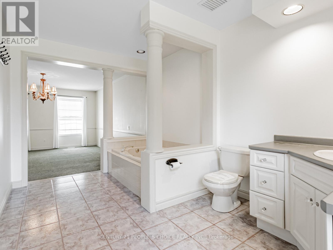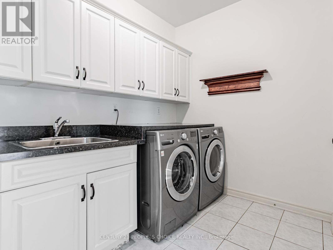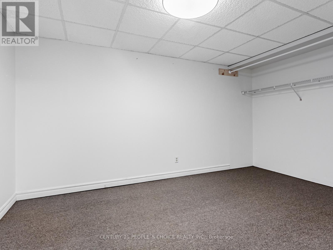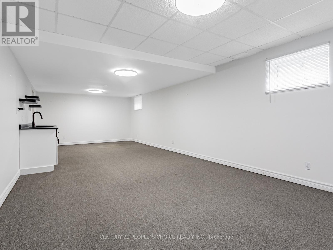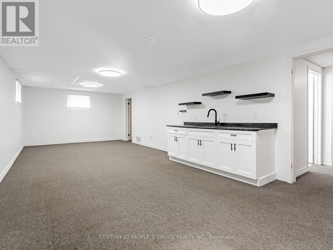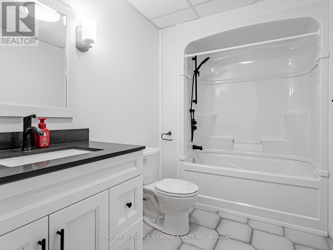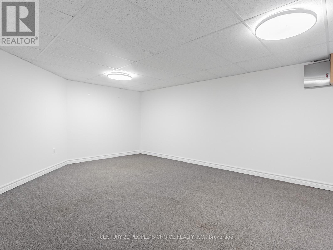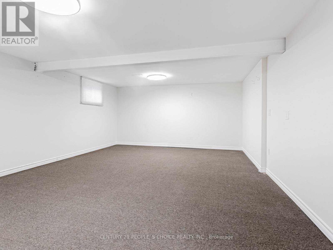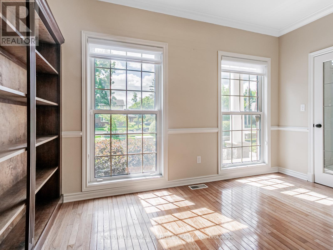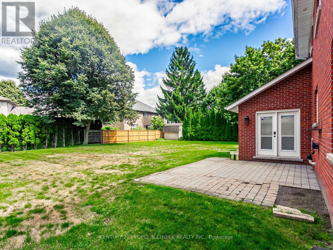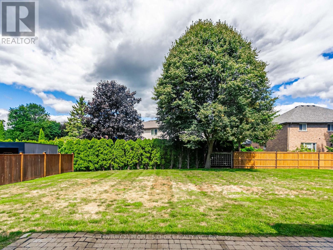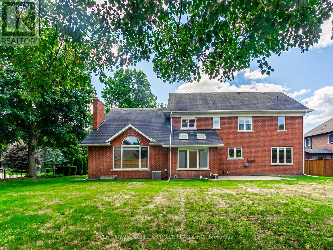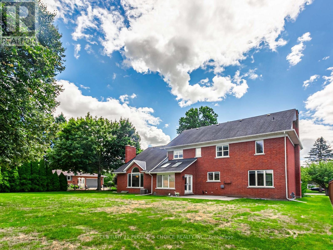5 Bedroom
4 Bathroom
3500 - 5000 sqft
Fireplace
Central Air Conditioning
Forced Air
$1,249,900
Welcome to 187 Welland Rd- A Grand Custom-Built Residence crafted with timeless elegence, This all-brick, two-storey home ,custom-designed & built in 1993 rest on a rare & expensive 94 X 165 FT LOT. In one of Pelham's most desirable neighborhoods, spanning over 4500 sqft of refined living space, it features a breathtaking foyer anchored by a sweeping, staircase with a cinematic flare, Situated in Fronthill, the property blends serene suburban living with convinient access to daily conveniences, parks & local trails, explore nearby Steve Bauer trails, local Schools, Shops and more- all while enjoying effortless connections to Niagara's regional centers. (id:41954)
Property Details
|
MLS® Number
|
X12378862 |
|
Property Type
|
Single Family |
|
Community Name
|
662 - Fonthill |
|
Equipment Type
|
Water Heater |
|
Features
|
Sump Pump |
|
Parking Space Total
|
10 |
|
Rental Equipment Type
|
Water Heater |
Building
|
Bathroom Total
|
4 |
|
Bedrooms Above Ground
|
4 |
|
Bedrooms Below Ground
|
1 |
|
Bedrooms Total
|
5 |
|
Age
|
16 To 30 Years |
|
Appliances
|
Blinds, Window Coverings |
|
Basement Development
|
Finished |
|
Basement Type
|
Full (finished) |
|
Construction Style Attachment
|
Detached |
|
Cooling Type
|
Central Air Conditioning |
|
Exterior Finish
|
Brick |
|
Fire Protection
|
Smoke Detectors |
|
Fireplace Present
|
Yes |
|
Fireplace Total
|
2 |
|
Flooring Type
|
Hardwood, Tile |
|
Foundation Type
|
Poured Concrete |
|
Half Bath Total
|
1 |
|
Heating Fuel
|
Natural Gas |
|
Heating Type
|
Forced Air |
|
Stories Total
|
2 |
|
Size Interior
|
3500 - 5000 Sqft |
|
Type
|
House |
|
Utility Water
|
Municipal Water |
Parking
Land
|
Acreage
|
No |
|
Sewer
|
Sanitary Sewer |
|
Size Depth
|
166 Ft |
|
Size Frontage
|
94 Ft |
|
Size Irregular
|
94 X 166 Ft ; 94.18 Ft. Frontage, 93.72 Ft Rear |
|
Size Total Text
|
94 X 166 Ft ; 94.18 Ft. Frontage, 93.72 Ft Rear|under 1/2 Acre |
|
Zoning Description
|
D |
Rooms
| Level |
Type |
Length |
Width |
Dimensions |
|
Second Level |
Bedroom |
3.1 m |
4.39 m |
3.1 m x 4.39 m |
|
Second Level |
Primary Bedroom |
5.26 m |
4.06 m |
5.26 m x 4.06 m |
|
Second Level |
Loft |
6.96 m |
6.71 m |
6.96 m x 6.71 m |
|
Second Level |
Bedroom |
4.04 m |
3.17 m |
4.04 m x 3.17 m |
|
Second Level |
Bedroom |
4.37 m |
3.1 m |
4.37 m x 3.1 m |
|
Basement |
Recreational, Games Room |
9.32 m |
3.96 m |
9.32 m x 3.96 m |
|
Basement |
Games Room |
3.99 m |
5.94 m |
3.99 m x 5.94 m |
|
Basement |
Bedroom |
4.34 m |
3.02 m |
4.34 m x 3.02 m |
|
Main Level |
Living Room |
5.44 m |
3.96 m |
5.44 m x 3.96 m |
|
Main Level |
Dining Room |
3.81 m |
3.99 m |
3.81 m x 3.99 m |
|
Main Level |
Office |
3.07 m |
3 m |
3.07 m x 3 m |
|
Main Level |
Kitchen |
4.39 m |
4.62 m |
4.39 m x 4.62 m |
|
Main Level |
Great Room |
6.96 m |
4.7 m |
6.96 m x 4.7 m |
|
Main Level |
Sunroom |
3.68 m |
2.72 m |
3.68 m x 2.72 m |
https://www.realtor.ca/real-estate/28809284/187-welland-road-pelham-fonthill-662-fonthill
