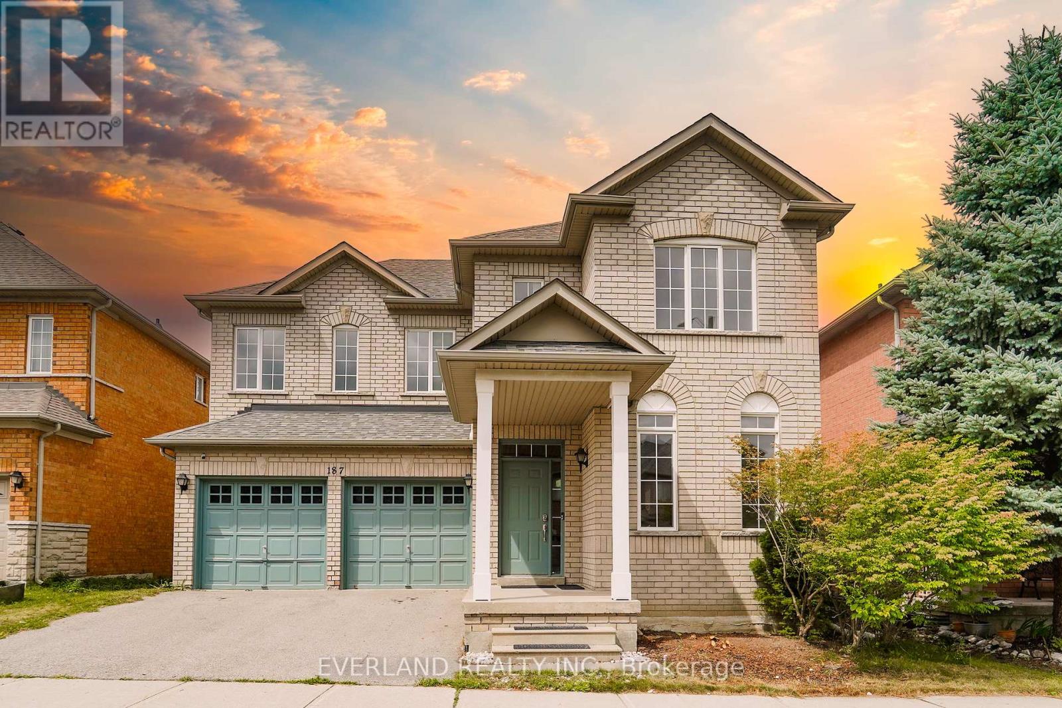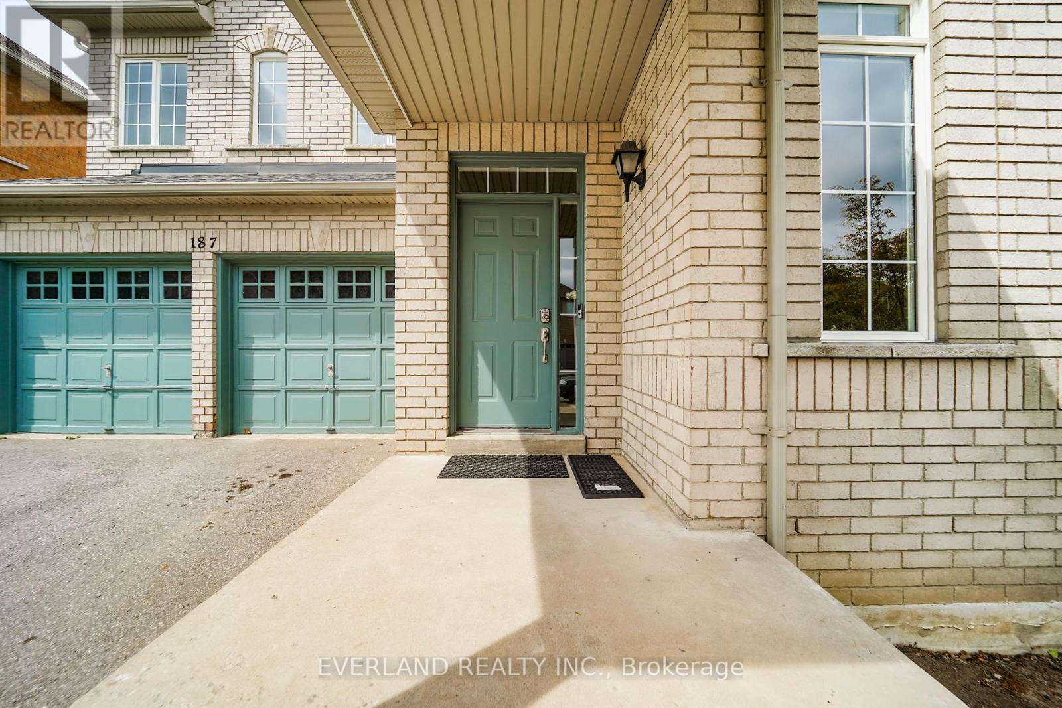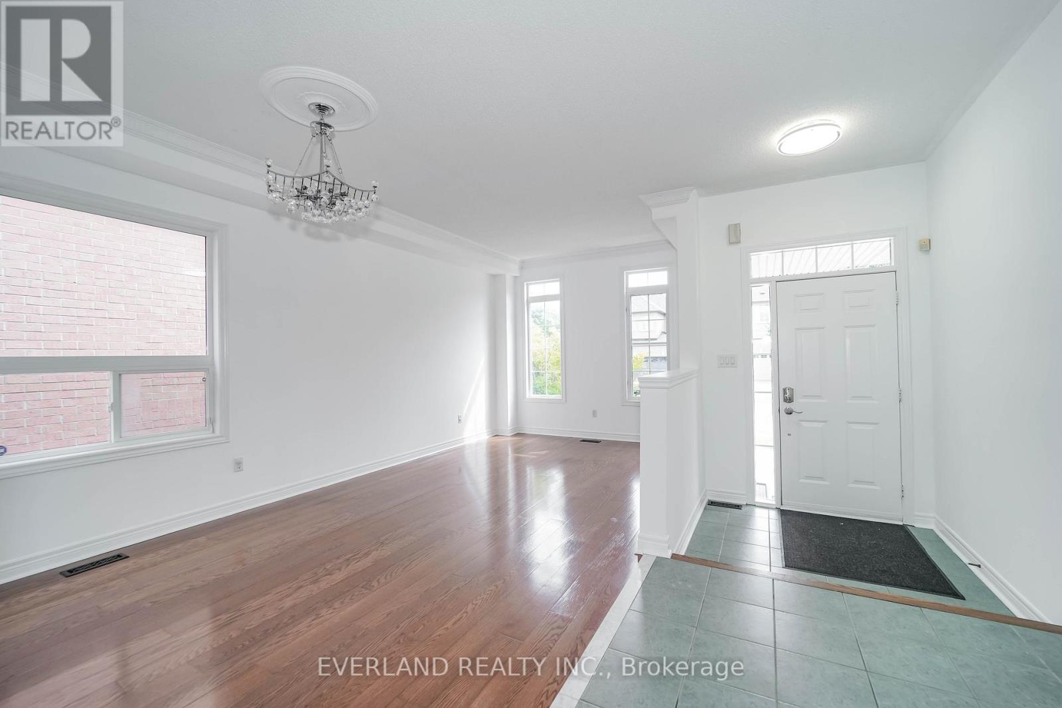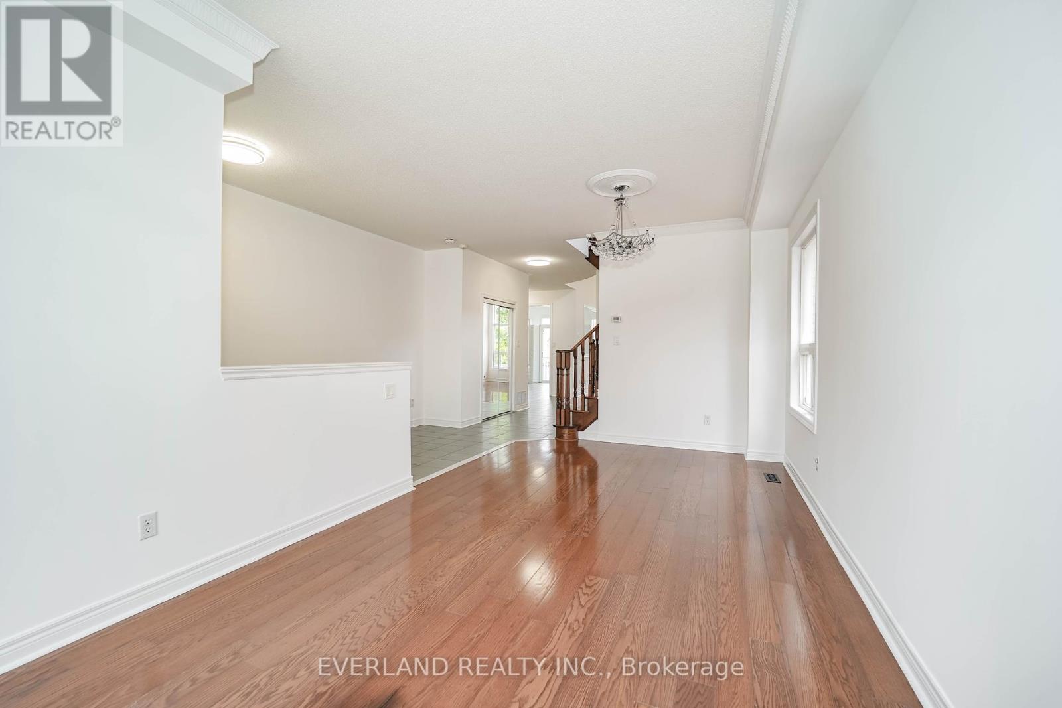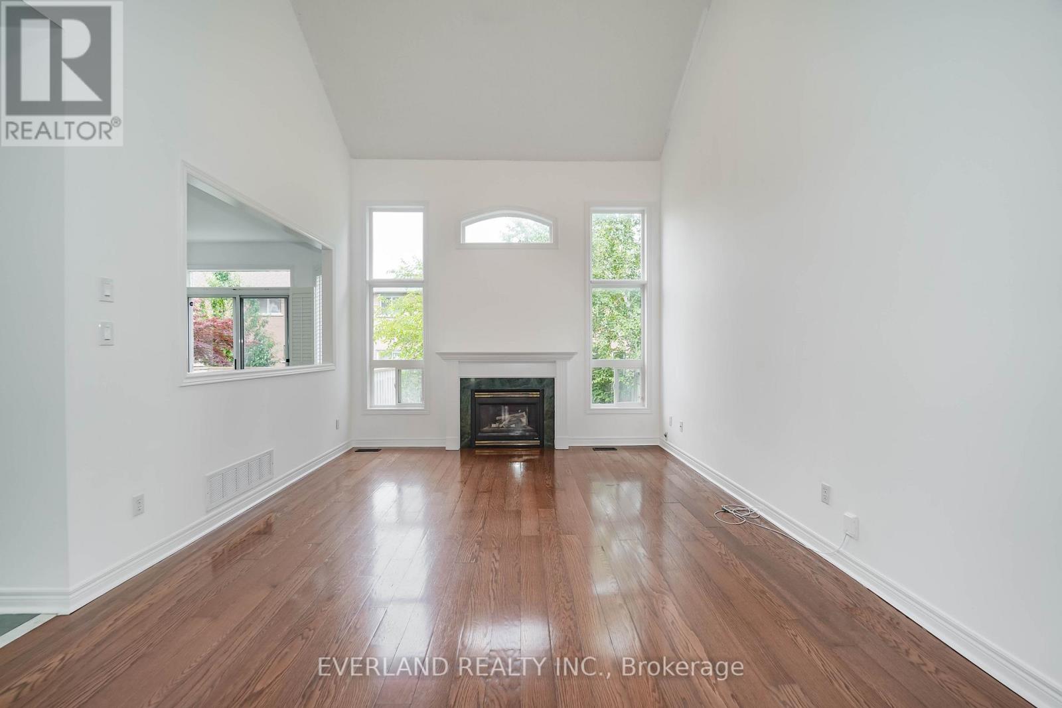6 Bedroom
4 Bathroom
2000 - 2500 sqft
Fireplace
Central Air Conditioning
Forced Air
$1,488,000
Stunning, Bright & Spacious 4-Bedroom Detached Home in a Prestigious Neighbourhood!This beautiful two-storey home features a soaring cathedral ceiling in the family room and 9-foot ceilings throughout the main floor, creating an airy, open-concept feel. Enjoy premium hardwood flooring throughout both the main and second levels.The gourmet kitchen is equipped with granite countertops, stainless steel appliances, and a newly installed range hood and dishwasher. The living room overlooks the backyard, while the breakfast area walks out to a spacious deckperfect for relaxing or entertaining.The generously sized primary bedroom offers a walk-in closet and a luxurious 5-piece ensuite. Additional features include central vacuum, garage door opener, and a finished basement with an extra bedroom and full bathroomideal for guests or extended family.Custom designer light fixtures and window coverings throughout add a touch of elegance.Located within walking distance to GO station, bus terminal, shopping, parks, schools, fitness centers, movie theatre, and community center. Just minutes to Hwy 7 & 407. (id:41954)
Property Details
|
MLS® Number
|
N12309703 |
|
Property Type
|
Single Family |
|
Community Name
|
Langstaff |
|
Features
|
Guest Suite, In-law Suite |
|
Parking Space Total
|
4 |
Building
|
Bathroom Total
|
4 |
|
Bedrooms Above Ground
|
4 |
|
Bedrooms Below Ground
|
2 |
|
Bedrooms Total
|
6 |
|
Age
|
16 To 30 Years |
|
Basement Development
|
Finished |
|
Basement Type
|
N/a (finished) |
|
Construction Style Attachment
|
Detached |
|
Cooling Type
|
Central Air Conditioning |
|
Exterior Finish
|
Brick |
|
Fireplace Present
|
Yes |
|
Flooring Type
|
Hardwood, Laminate, Ceramic |
|
Foundation Type
|
Concrete |
|
Half Bath Total
|
1 |
|
Heating Fuel
|
Natural Gas |
|
Heating Type
|
Forced Air |
|
Stories Total
|
2 |
|
Size Interior
|
2000 - 2500 Sqft |
|
Type
|
House |
|
Utility Water
|
Municipal Water |
Parking
Land
|
Acreage
|
No |
|
Sewer
|
Sanitary Sewer |
|
Size Depth
|
89 Ft |
|
Size Frontage
|
45 Ft |
|
Size Irregular
|
45 X 89 Ft |
|
Size Total Text
|
45 X 89 Ft |
Rooms
| Level |
Type |
Length |
Width |
Dimensions |
|
Second Level |
Primary Bedroom |
6.16 m |
3.7 m |
6.16 m x 3.7 m |
|
Second Level |
Bedroom 2 |
6.16 m |
3.7 m |
6.16 m x 3.7 m |
|
Second Level |
Bedroom 3 |
3.4 m |
3.12 m |
3.4 m x 3.12 m |
|
Second Level |
Bedroom 4 |
4.43 m |
3.4 m |
4.43 m x 3.4 m |
|
Basement |
Bedroom |
3.3 m |
3.2 m |
3.3 m x 3.2 m |
|
Basement |
Bedroom 2 |
4.2 m |
2.8 m |
4.2 m x 2.8 m |
|
Main Level |
Living Room |
6.05 m |
3.27 m |
6.05 m x 3.27 m |
|
Main Level |
Dining Room |
6.05 m |
3.27 m |
6.05 m x 3.27 m |
|
Main Level |
Family Room |
5.82 m |
3.95 m |
5.82 m x 3.95 m |
|
Main Level |
Kitchen |
3.95 m |
3.34 m |
3.95 m x 3.34 m |
|
Main Level |
Eating Area |
3.95 m |
3.47 m |
3.95 m x 3.47 m |
|
Main Level |
Laundry Room |
3.93 m |
1.78 m |
3.93 m x 1.78 m |
Utilities
|
Electricity
|
Installed |
|
Sewer
|
Installed |
https://www.realtor.ca/real-estate/28658638/187-silver-linden-drive-richmond-hill-langstaff-langstaff
