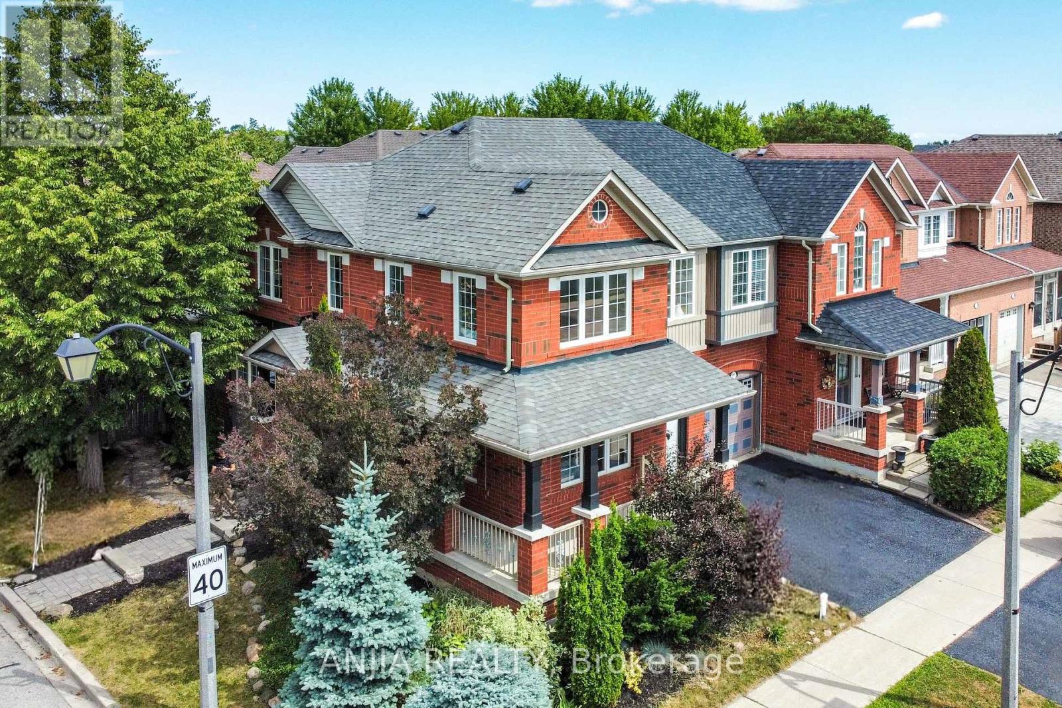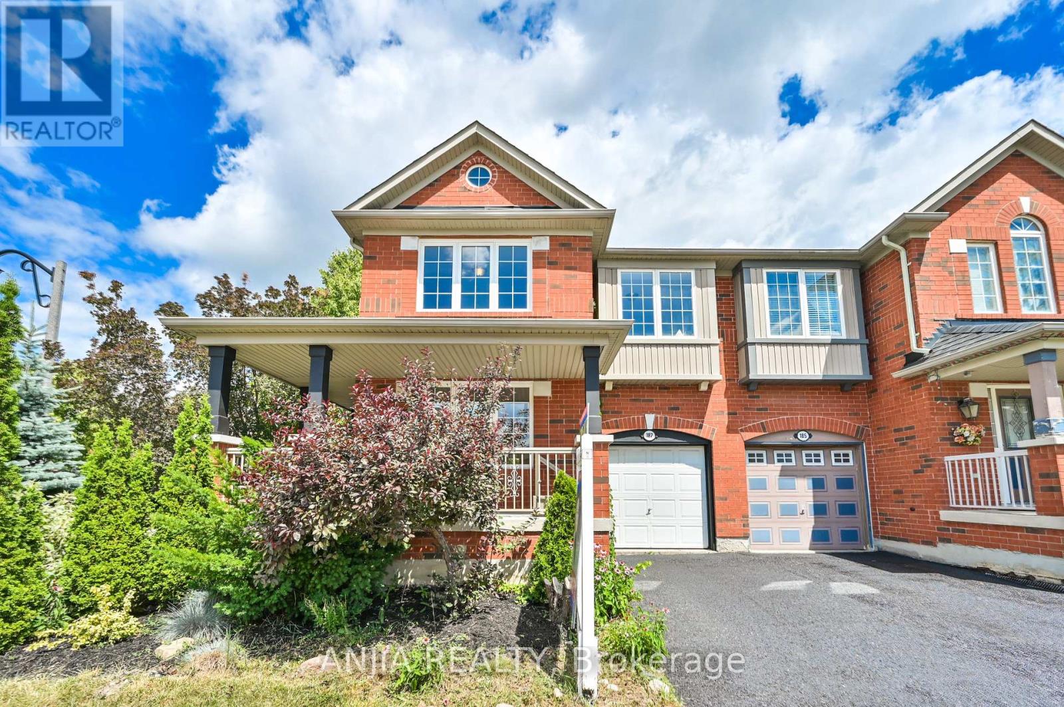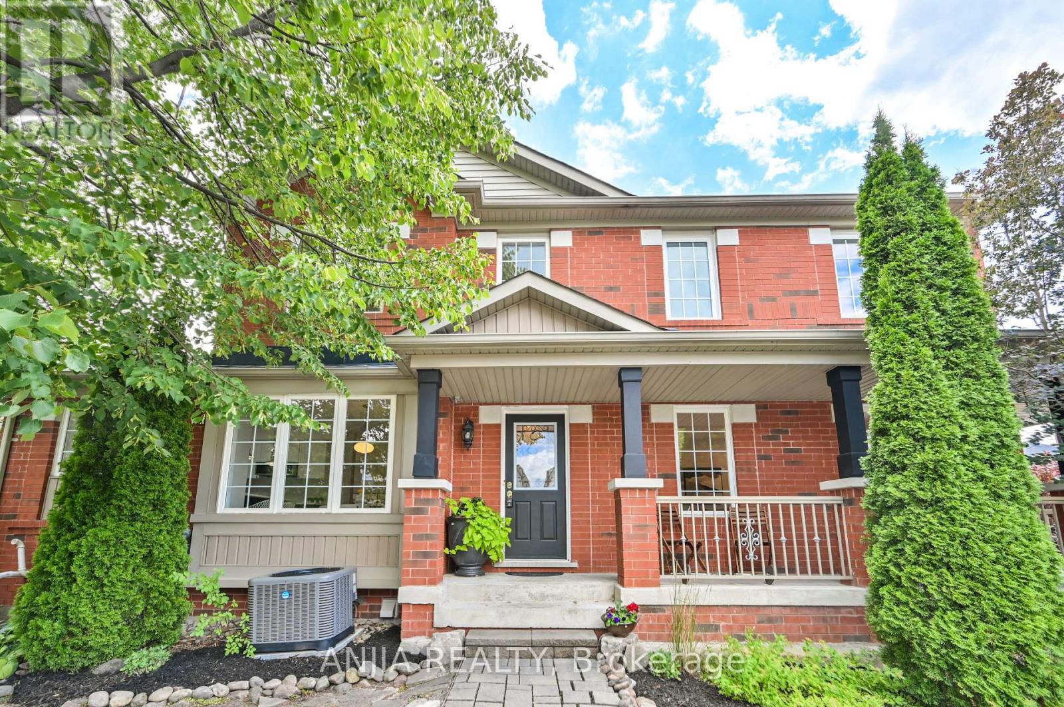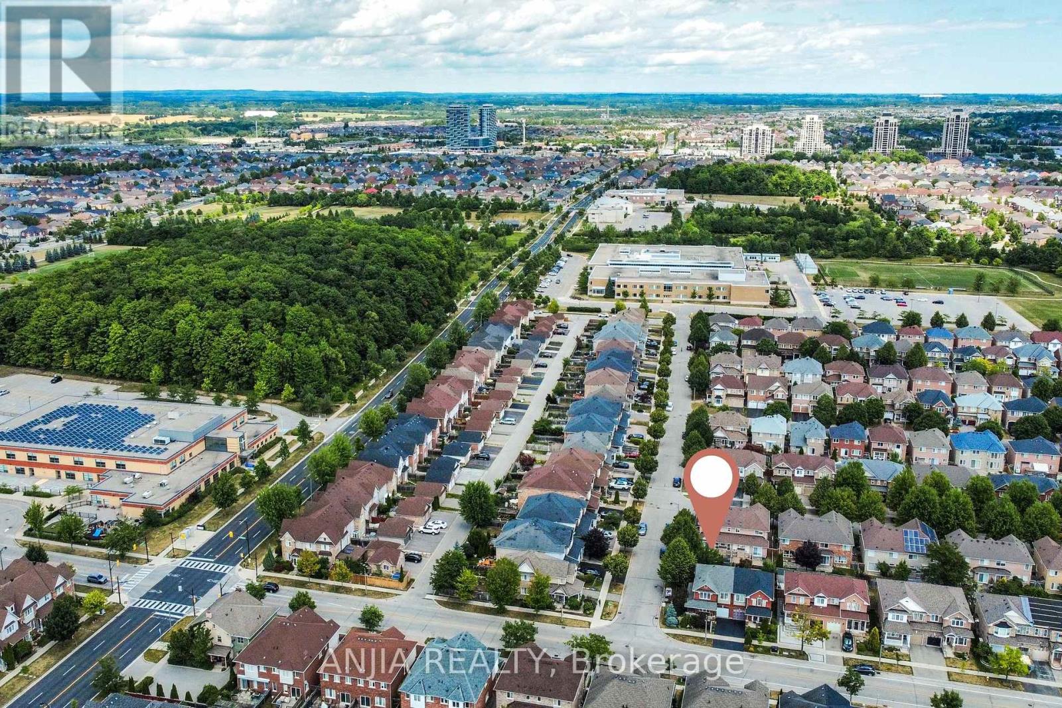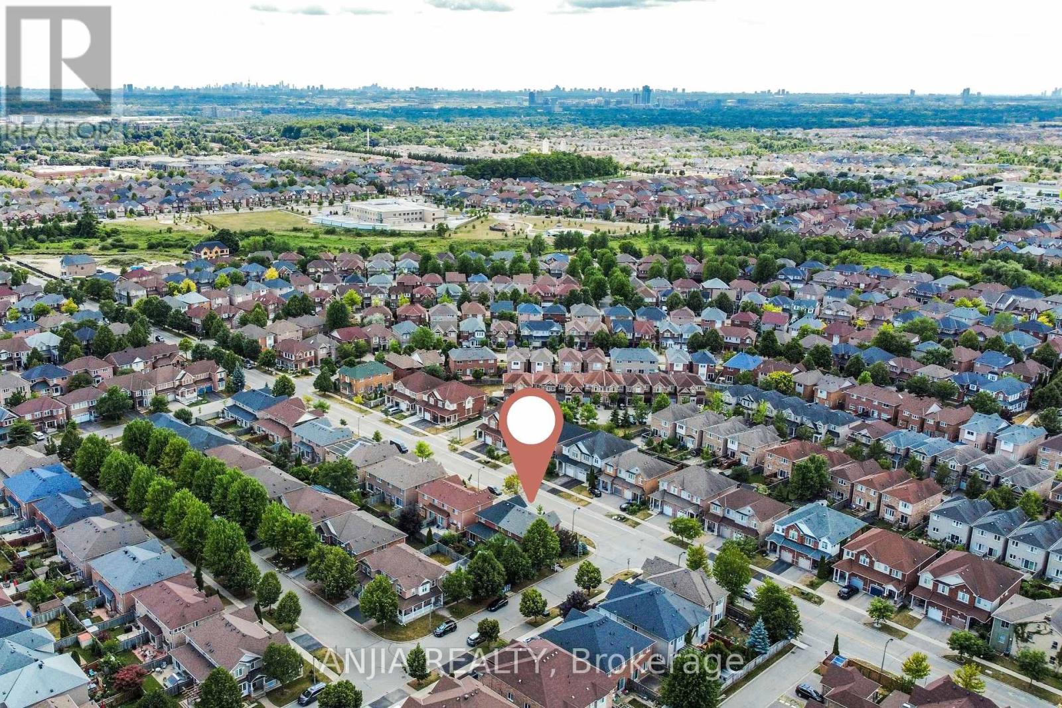187 Roy Rainey Avenue Markham (Wismer), Ontario L6E 1G6
$1,238,888
Beautifully Maintained Semi-Detached Home On A Premium Extra-Wide Corner Lot In The Highly Desirable Wismer Community! This Bright And Spacious 3+2 Bedroom, 3-Bathroom Residence Offers Hardwood Flooring Throughout The Main And Second Floors, Smooth Ceilings With Pot Lights On The Main Level And Basement, And Freshly Painted Interior. The Upgraded Kitchen Features A Large Sliding Door That Opens To A Private Backyard Perfect For Outdoor Entertaining.The Finished Basement Boasts A Versatile In-Law Suite With Two Bedrooms, Pot Lights, And A Separate Living AreaIdeal For Extended Family, Guests, Or Rental Potential. Additional Highlights Include An Insulated Garage, Premium Lot, And Ample Natural Light From Large Windows Throughout.Located Just Steps From Top-Ranked Schools Including Wismer P.S. And Bur Oak S.S., GO Station, Parks, Shops, And Everyday Conveniences. This Is A Rare Opportunity To Own A Move-In Ready Home In One Of Markhams Most Sought-After Neighbourhoods! (id:41954)
Open House
This property has open houses!
2:00 pm
Ends at:4:30 pm
2:00 pm
Ends at:4:30 pm
Property Details
| MLS® Number | N12303364 |
| Property Type | Single Family |
| Community Name | Wismer |
| Equipment Type | Air Conditioner, Furnace |
| Features | Carpet Free |
| Parking Space Total | 2 |
| Rental Equipment Type | Air Conditioner, Furnace |
Building
| Bathroom Total | 3 |
| Bedrooms Above Ground | 3 |
| Bedrooms Below Ground | 2 |
| Bedrooms Total | 5 |
| Appliances | Dishwasher, Dryer, Freezer, Microwave, Hood Fan, Stove, Washer, Refrigerator |
| Basement Development | Finished |
| Basement Type | N/a (finished) |
| Construction Style Attachment | Semi-detached |
| Cooling Type | Central Air Conditioning |
| Exterior Finish | Brick |
| Fireplace Present | Yes |
| Flooring Type | Laminate, Hardwood, Tile |
| Foundation Type | Concrete |
| Half Bath Total | 1 |
| Heating Fuel | Natural Gas |
| Heating Type | Forced Air |
| Stories Total | 2 |
| Size Interior | 1500 - 2000 Sqft |
| Type | House |
| Utility Water | Municipal Water |
Parking
| Attached Garage | |
| Garage |
Land
| Acreage | No |
| Sewer | Sanitary Sewer |
| Size Depth | 84 Ft ,7 In |
| Size Frontage | 30 Ft ,1 In |
| Size Irregular | 30.1 X 84.6 Ft |
| Size Total Text | 30.1 X 84.6 Ft |
Rooms
| Level | Type | Length | Width | Dimensions |
|---|---|---|---|---|
| Second Level | Primary Bedroom | 4.58 m | 3.47 m | 4.58 m x 3.47 m |
| Second Level | Bedroom 2 | 3.56 m | 3.09 m | 3.56 m x 3.09 m |
| Second Level | Bedroom 3 | 3.34 m | 3.04 m | 3.34 m x 3.04 m |
| Basement | Bedroom 4 | 2.1 m | 2.84 m | 2.1 m x 2.84 m |
| Basement | Bedroom 5 | 2.1 m | 2.62 m | 2.1 m x 2.62 m |
| Basement | Recreational, Games Room | 5.32 m | 4.85 m | 5.32 m x 4.85 m |
| Ground Level | Living Room | 5.5 m | 3.47 m | 5.5 m x 3.47 m |
| Ground Level | Dining Room | 5.5 m | 3.47 m | 5.5 m x 3.47 m |
| Ground Level | Family Room | 4.45 m | 3.64 m | 4.45 m x 3.64 m |
| Ground Level | Kitchen | 5.53 m | 3.19 m | 5.53 m x 3.19 m |
| Ground Level | Eating Area | 5.53 m | 3.19 m | 5.53 m x 3.19 m |
https://www.realtor.ca/real-estate/28644943/187-roy-rainey-avenue-markham-wismer-wismer
Interested?
Contact us for more information
