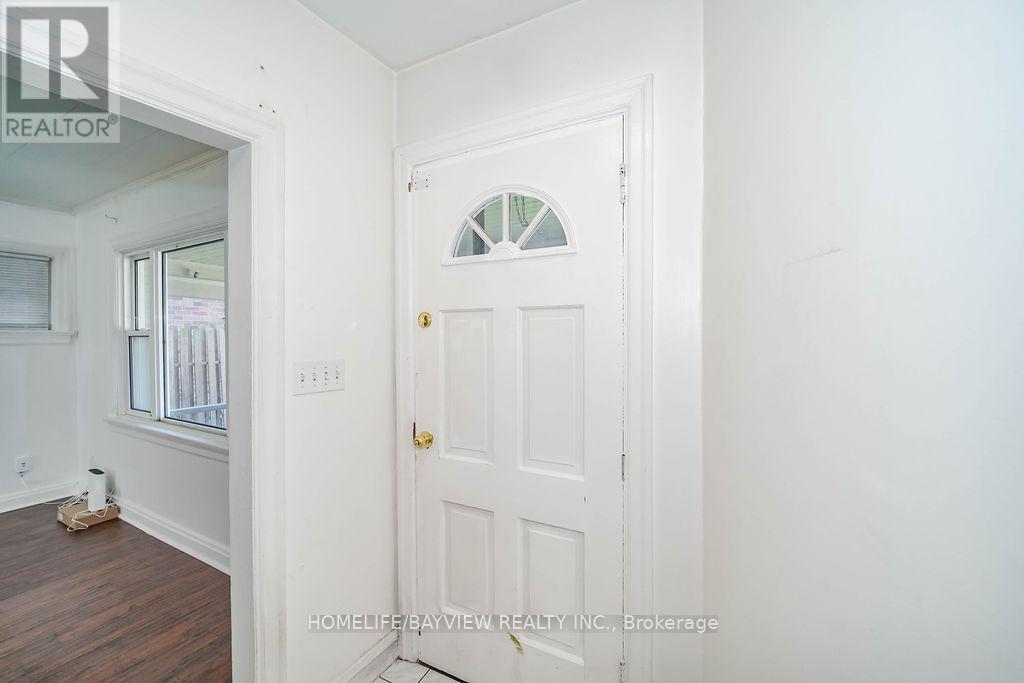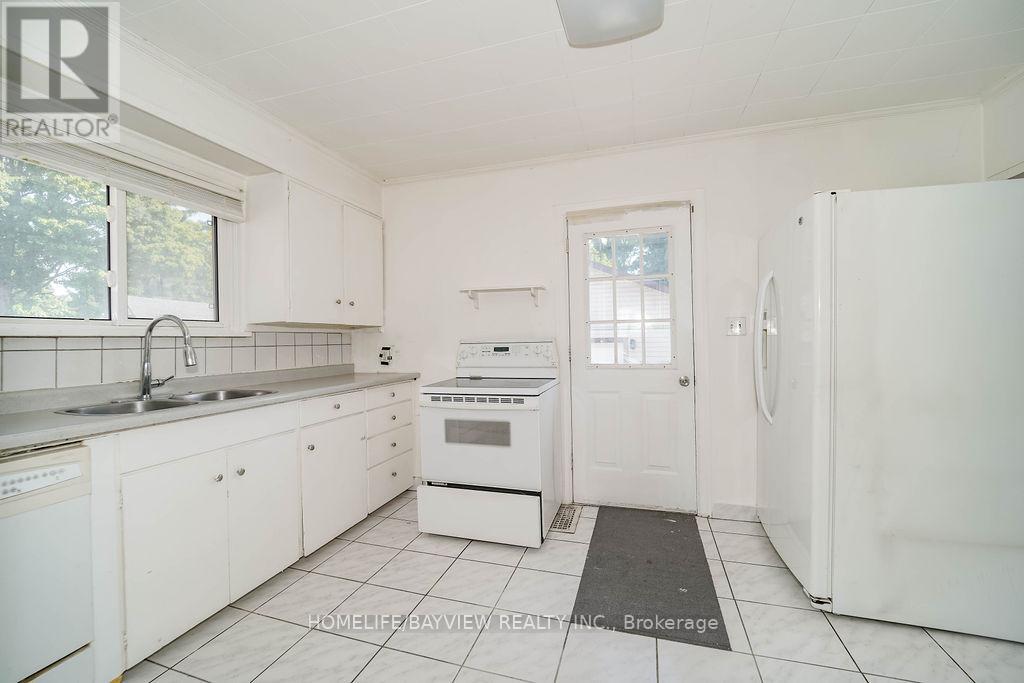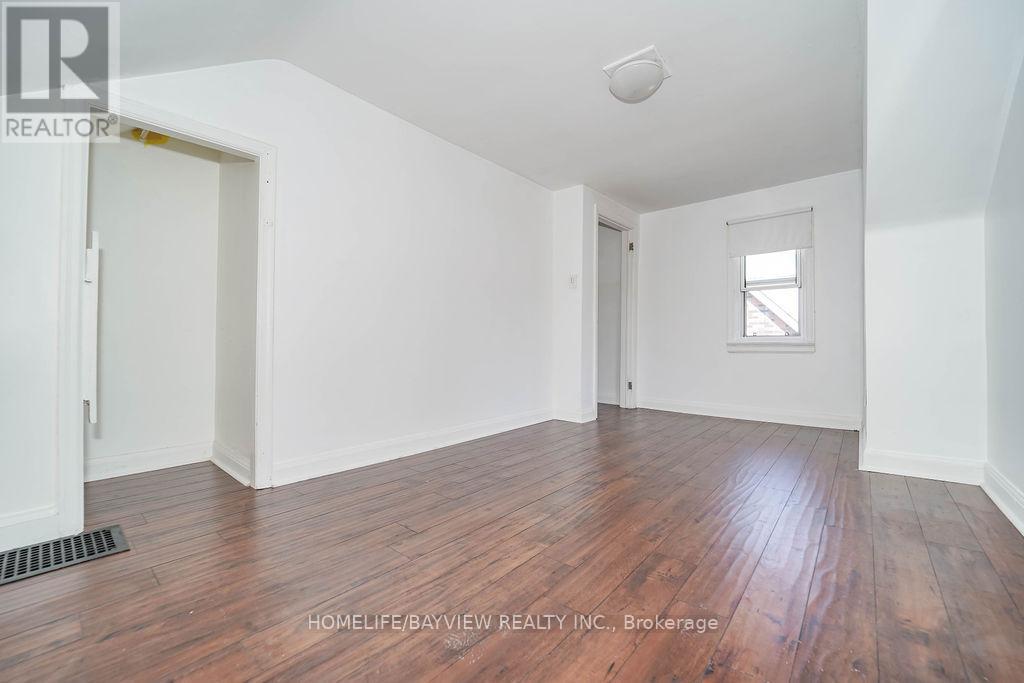4 Bedroom
2 Bathroom
Central Air Conditioning
Forced Air
$720,000
Wonderful Opportunity For First Time Buyers Or Investors! This Charming 3 Bedroom, 2 Bath Home Sits On 207' Deep Lot & Has A Large Detached Garage With Hydro, Perfect For The Man Cave! The Cosy Basement Is Finished For Additional Living Space With A 2Pc Bath! Inviting Front Veranda, Hardwood Floors In The Living & Separate Dining Room With A Patio Door Leading To The Back Yard! Kitchen Also Has A Door To The Back Yard! Transit Practically At Your Door! **** EXTRAS **** Windows Updated, Gas Furnace, Basement Finished With The Addition Of A 2Pce Bath, Large Detached Garage With Hydro ! Incl Appls & Elf's, Hwt Rental, No Survey. (id:41954)
Property Details
|
MLS® Number
|
E9306621 |
|
Property Type
|
Single Family |
|
Community Name
|
Vanier |
|
Amenities Near By
|
Park, Place Of Worship, Public Transit, Schools |
|
Parking Space Total
|
2 |
Building
|
Bathroom Total
|
2 |
|
Bedrooms Above Ground
|
3 |
|
Bedrooms Below Ground
|
1 |
|
Bedrooms Total
|
4 |
|
Amenities
|
Separate Electricity Meters |
|
Appliances
|
Water Heater |
|
Basement Development
|
Finished |
|
Basement Type
|
N/a (finished) |
|
Construction Style Attachment
|
Detached |
|
Cooling Type
|
Central Air Conditioning |
|
Exterior Finish
|
Brick |
|
Flooring Type
|
Hardwood, Ceramic, Carpeted |
|
Foundation Type
|
Block |
|
Half Bath Total
|
1 |
|
Heating Fuel
|
Natural Gas |
|
Heating Type
|
Forced Air |
|
Stories Total
|
2 |
|
Type
|
House |
|
Utility Water
|
Municipal Water |
Parking
Land
|
Acreage
|
No |
|
Fence Type
|
Fenced Yard |
|
Land Amenities
|
Park, Place Of Worship, Public Transit, Schools |
|
Sewer
|
Sanitary Sewer |
|
Size Depth
|
207 Ft |
|
Size Frontage
|
40 Ft |
|
Size Irregular
|
40 X 207 Ft |
|
Size Total Text
|
40 X 207 Ft|under 1/2 Acre |
Rooms
| Level |
Type |
Length |
Width |
Dimensions |
|
Lower Level |
Laundry Room |
2.07 m |
2.82 m |
2.07 m x 2.82 m |
|
Lower Level |
Bedroom 4 |
2.9 m |
2.38 m |
2.9 m x 2.38 m |
|
Lower Level |
Recreational, Games Room |
4.04 m |
3 m |
4.04 m x 3 m |
|
Lower Level |
Other |
3.34 m |
3.01 m |
3.34 m x 3.01 m |
|
Main Level |
Living Room |
3.84 m |
3.67 m |
3.84 m x 3.67 m |
|
Main Level |
Dining Room |
3.8 m |
2.93 m |
3.8 m x 2.93 m |
|
Main Level |
Kitchen |
3.81 m |
2.76 m |
3.81 m x 2.76 m |
|
Main Level |
Bedroom 2 |
3.25 m |
2.82 m |
3.25 m x 2.82 m |
|
Upper Level |
Primary Bedroom |
5.01 m |
2.77 m |
5.01 m x 2.77 m |
|
Upper Level |
Bedroom 3 |
3.65 m |
2.36 m |
3.65 m x 2.36 m |
Utilities
|
Cable
|
Installed |
|
Sewer
|
Installed |
https://www.realtor.ca/real-estate/27383788/187-park-road-s-oshawa-vanier-vanier








































