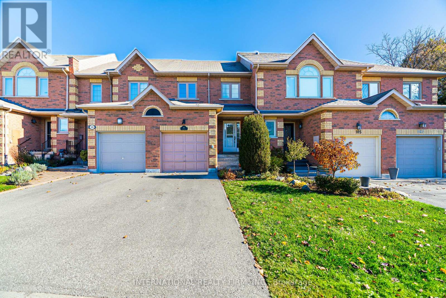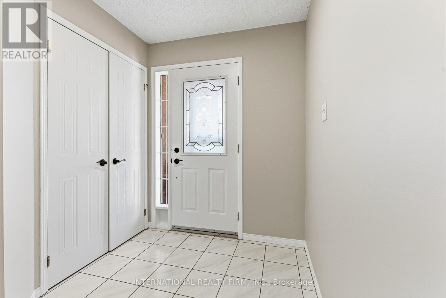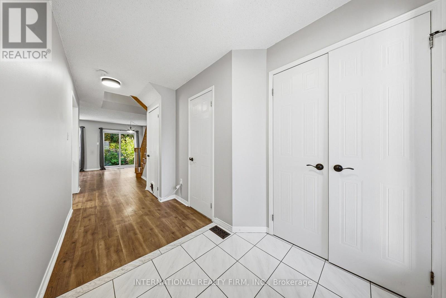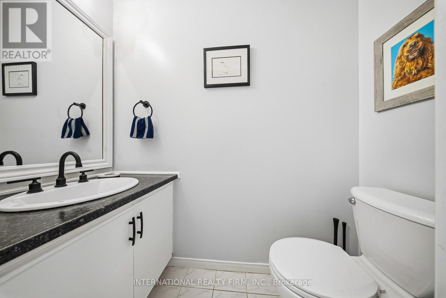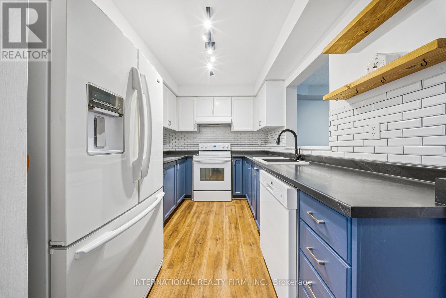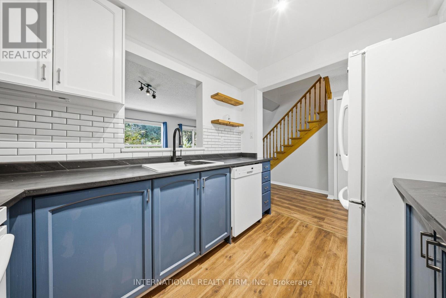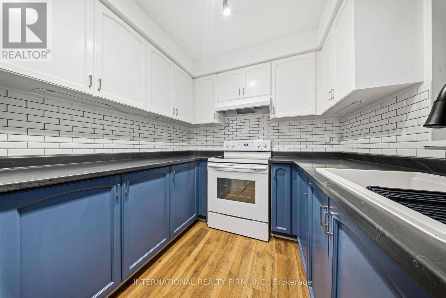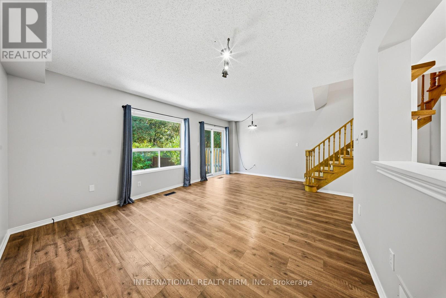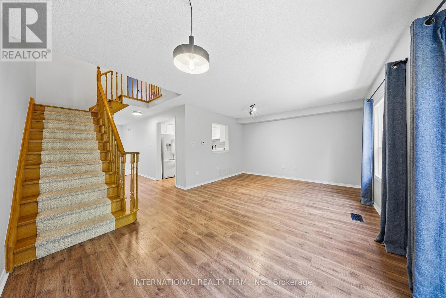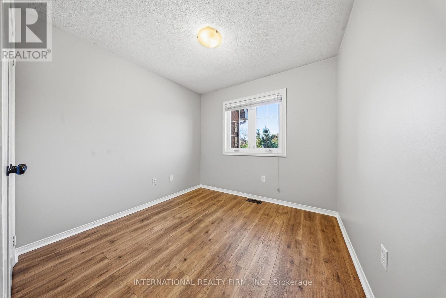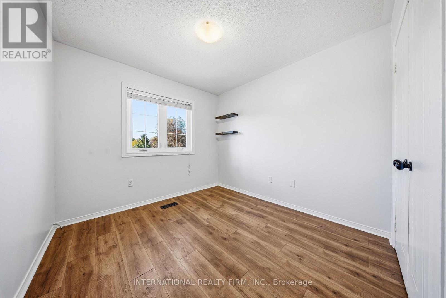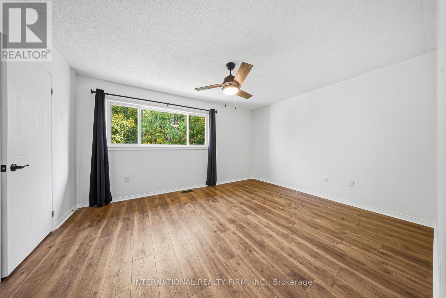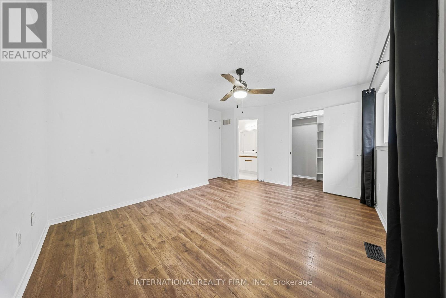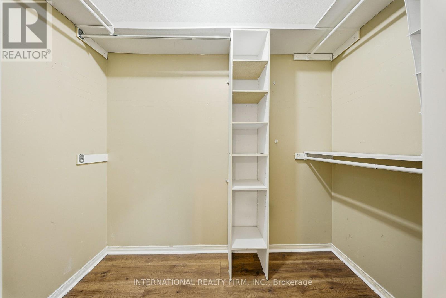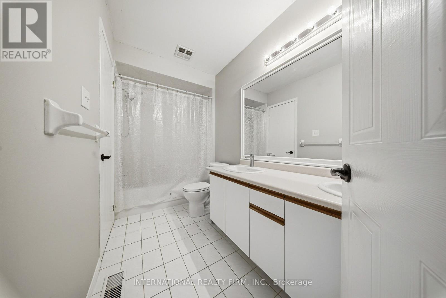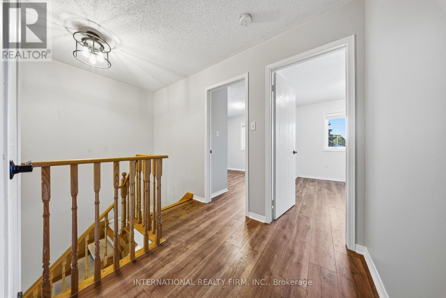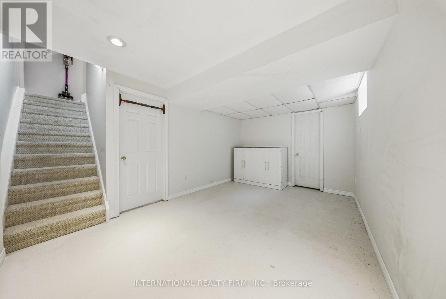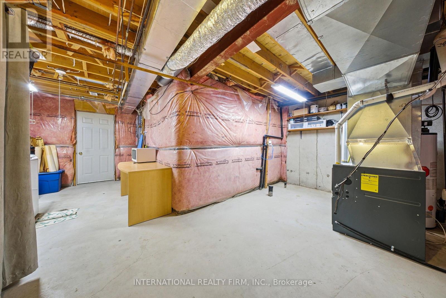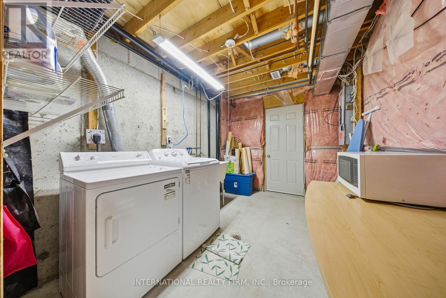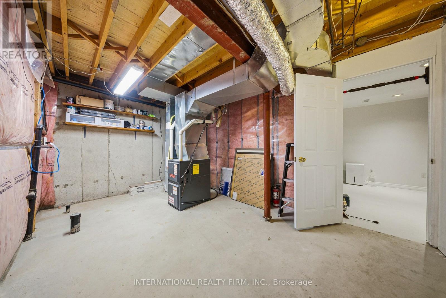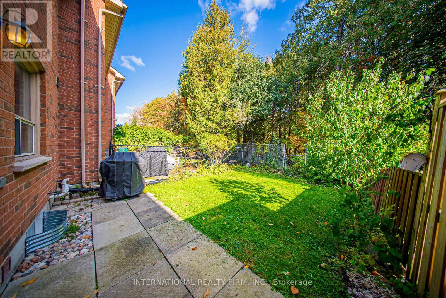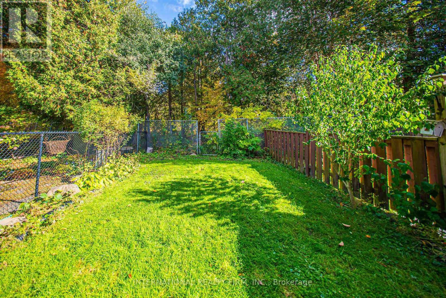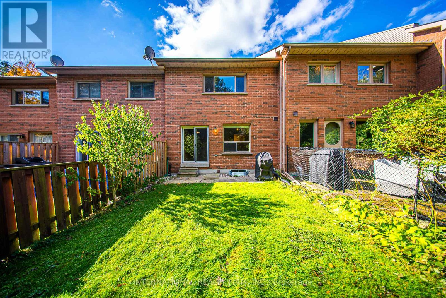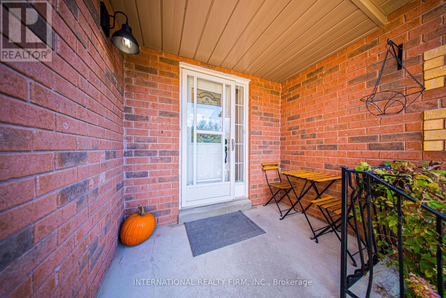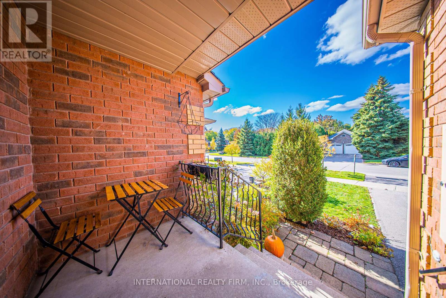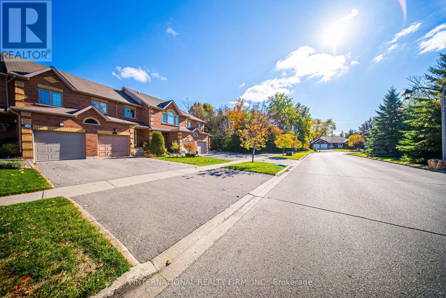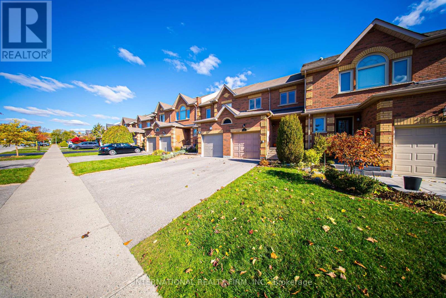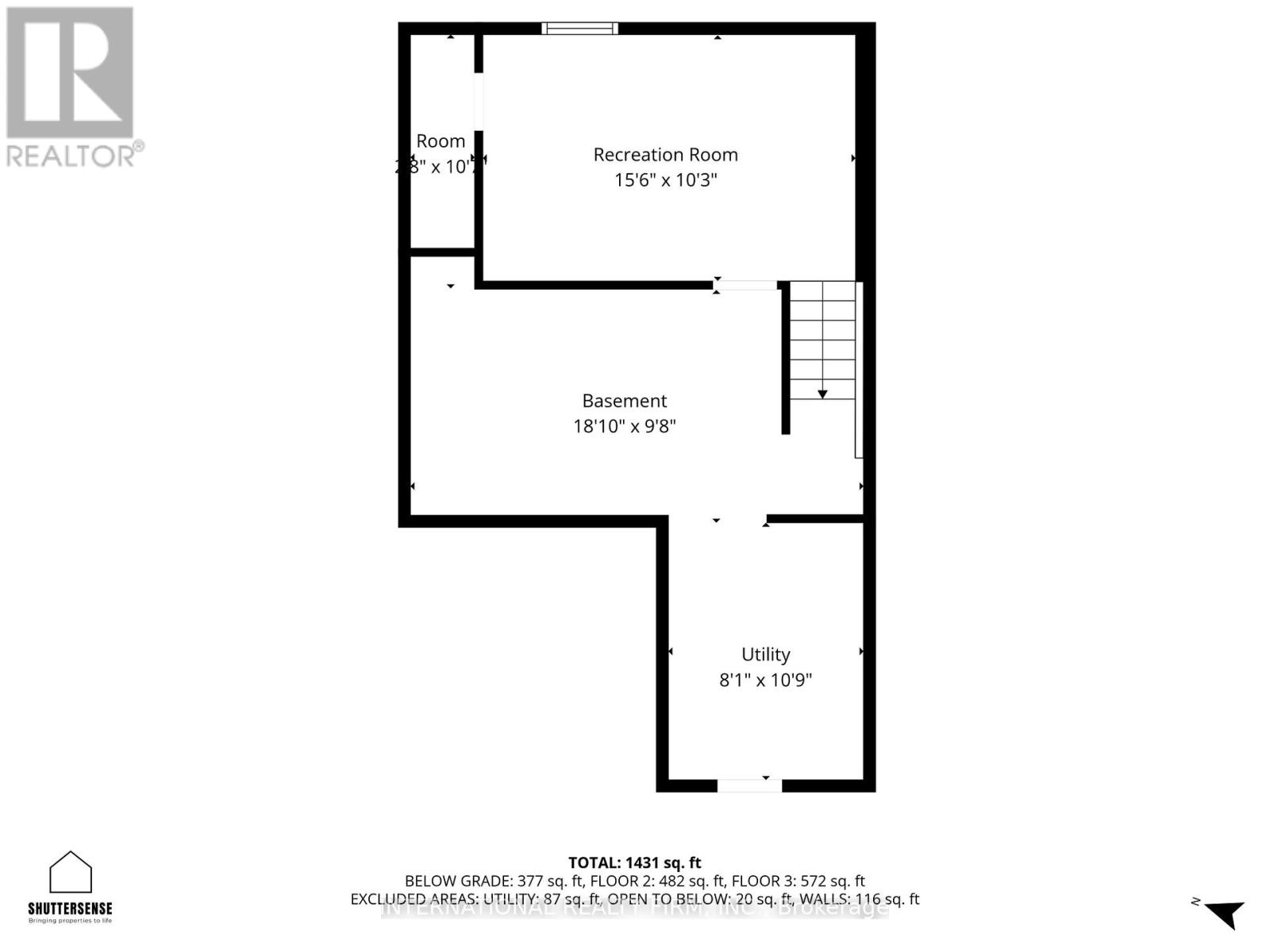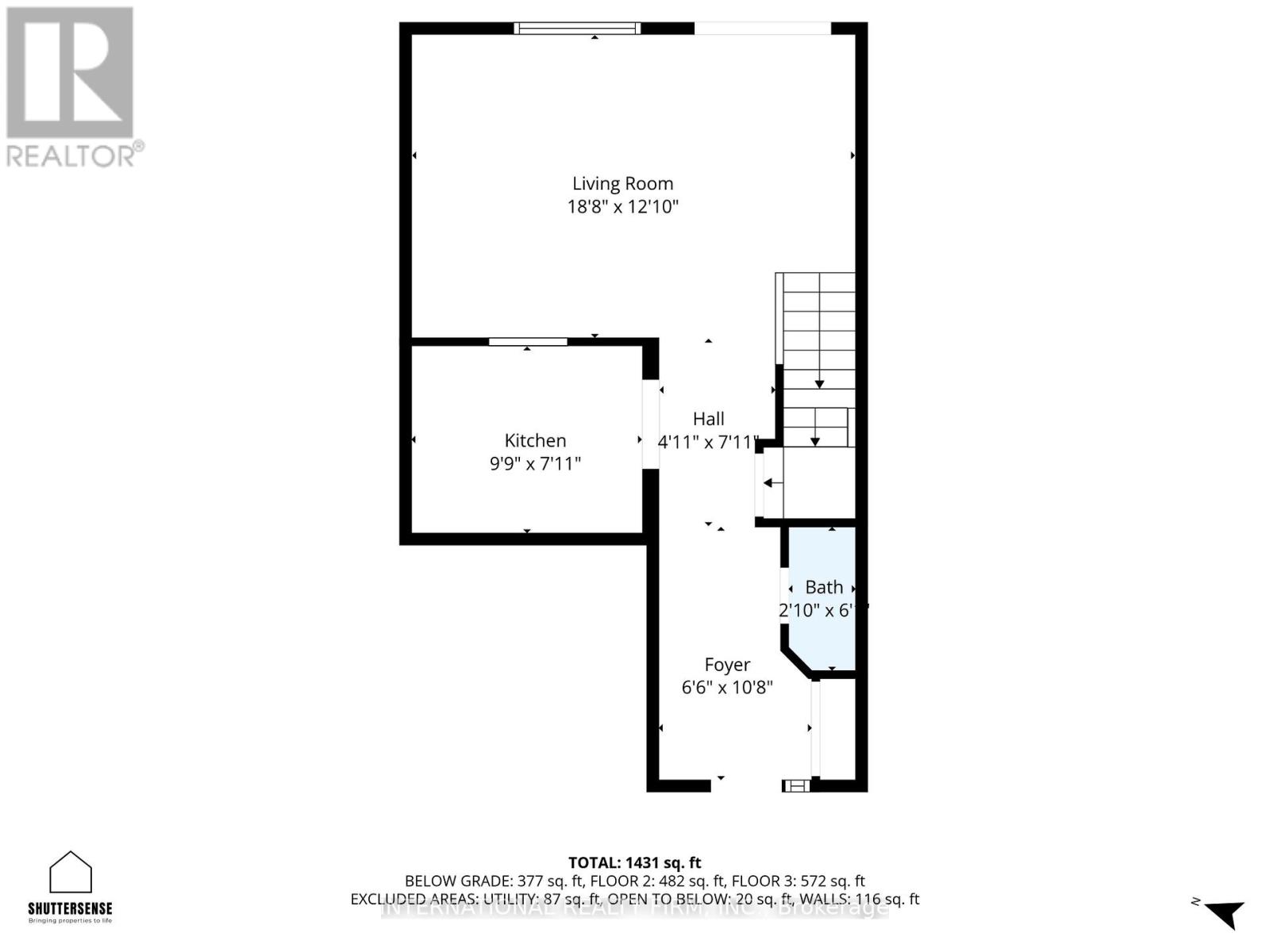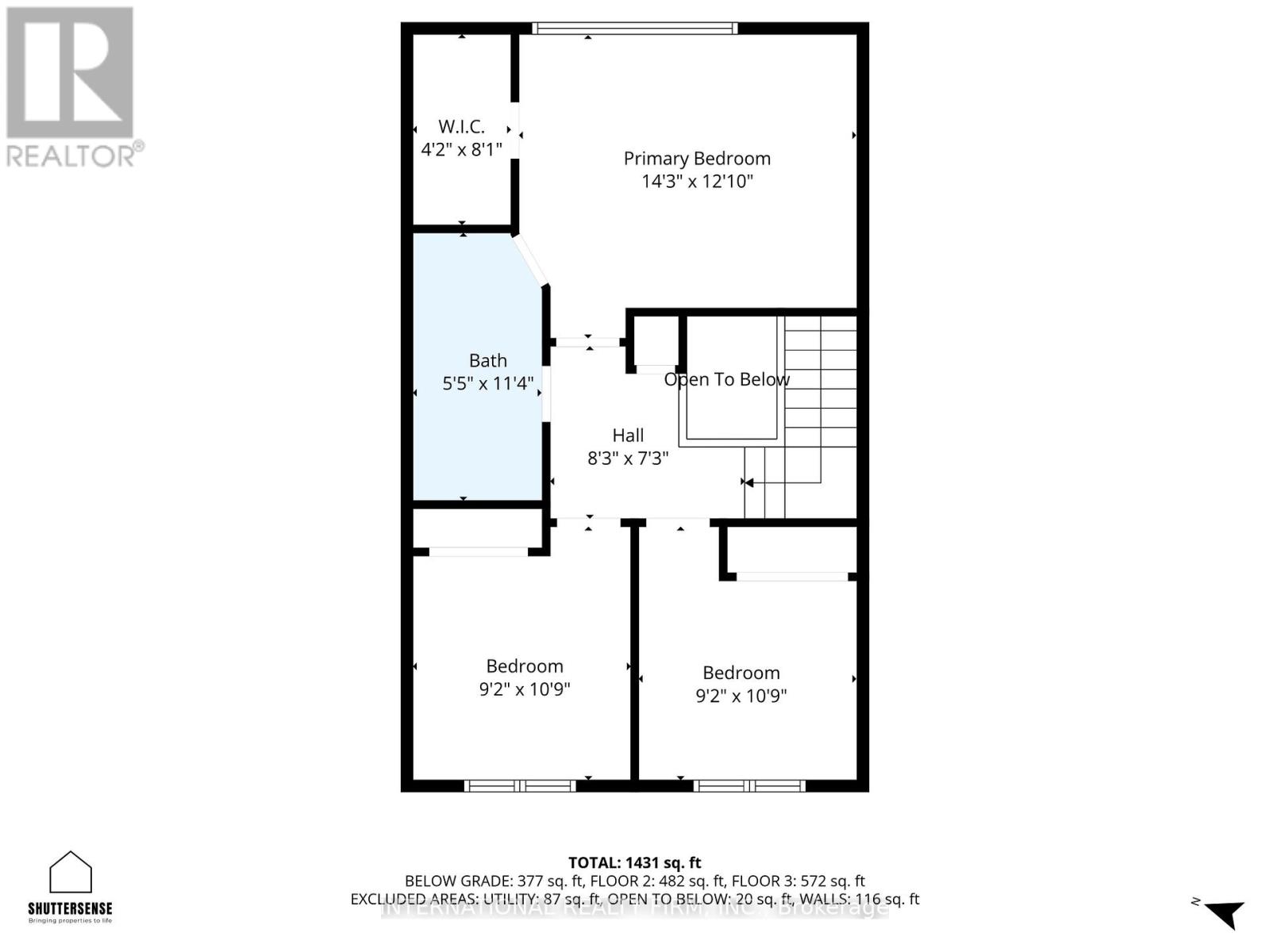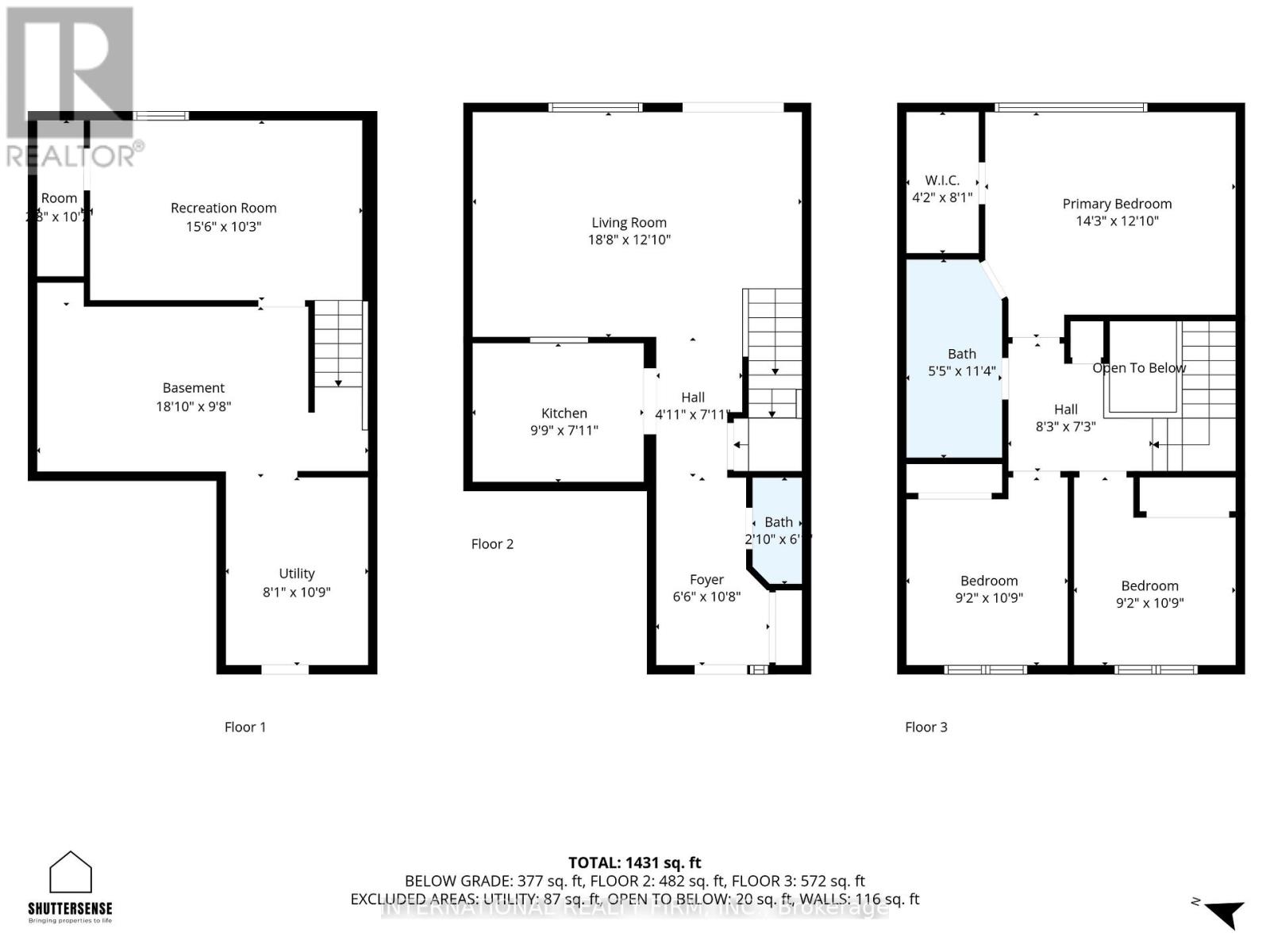3 Bedroom
2 Bathroom
1100 - 1500 sqft
None
Forced Air
$875,000
Beautiful 3-Bedroom Freehold Townhome in the Heart of Stouffville! Nestled in a quiet enclave on one of Stouffville's most desirable streets, this charming townhome offers comfort, convenience, and modern updates. Enjoy walking distance to Historic Downtown Stouffville, Memorial Park, and the new community centre, giving you easy access to shops, restaurants, and local amenities. The home features new premium flooring throughout, a new furnace (2022), and a serene backyard backing onto lush greenspace and walking trails-perfect for gardening, relaxation, or pets. Bright and spacious living areas provide an inviting atmosphere ideal for families, first-time buyers, or downsizers seeking a condo alternative without monthly fees. Close to top-rated schools, parks, and public transit. A truly move-in-ready home with flexible closing available! (id:41954)
Property Details
|
MLS® Number
|
N12494444 |
|
Property Type
|
Single Family |
|
Community Name
|
Stouffville |
|
Amenities Near By
|
Park, Public Transit, Schools |
|
Equipment Type
|
Water Heater |
|
Features
|
Conservation/green Belt, Carpet Free |
|
Parking Space Total
|
3 |
|
Rental Equipment Type
|
Water Heater |
Building
|
Bathroom Total
|
2 |
|
Bedrooms Above Ground
|
3 |
|
Bedrooms Total
|
3 |
|
Appliances
|
Garage Door Opener Remote(s), Dishwasher, Dryer, Stove, Washer, Refrigerator |
|
Basement Development
|
Finished |
|
Basement Type
|
N/a (finished) |
|
Construction Style Attachment
|
Attached |
|
Cooling Type
|
None |
|
Exterior Finish
|
Brick |
|
Flooring Type
|
Carpeted |
|
Foundation Type
|
Brick |
|
Half Bath Total
|
1 |
|
Heating Fuel
|
Natural Gas |
|
Heating Type
|
Forced Air |
|
Stories Total
|
2 |
|
Size Interior
|
1100 - 1500 Sqft |
|
Type
|
Row / Townhouse |
|
Utility Water
|
Municipal Water |
Parking
Land
|
Acreage
|
No |
|
Fence Type
|
Fenced Yard |
|
Land Amenities
|
Park, Public Transit, Schools |
|
Sewer
|
Sanitary Sewer |
|
Size Depth
|
98 Ft ,4 In |
|
Size Frontage
|
19 Ft ,9 In |
|
Size Irregular
|
19.8 X 98.4 Ft |
|
Size Total Text
|
19.8 X 98.4 Ft |
Rooms
| Level |
Type |
Length |
Width |
Dimensions |
|
Second Level |
Primary Bedroom |
4.44 m |
3.54 m |
4.44 m x 3.54 m |
|
Second Level |
Bedroom 2 |
3.04 m |
2.79 m |
3.04 m x 2.79 m |
|
Second Level |
Bedroom 3 |
2.82 m |
2.76 m |
2.82 m x 2.76 m |
|
Basement |
Recreational, Games Room |
4.74 m |
3 m |
4.74 m x 3 m |
|
Basement |
Laundry Room |
3.33 m |
2.88 m |
3.33 m x 2.88 m |
|
Main Level |
Living Room |
3.9 m |
3 m |
3.9 m x 3 m |
|
Main Level |
Kitchen |
2.7 m |
1.2 m |
2.7 m x 1.2 m |
|
Main Level |
Dining Room |
3.8 m |
2 m |
3.8 m x 2 m |
https://www.realtor.ca/real-estate/29051757/187-park-drive-whitchurch-stouffville-stouffville-stouffville
